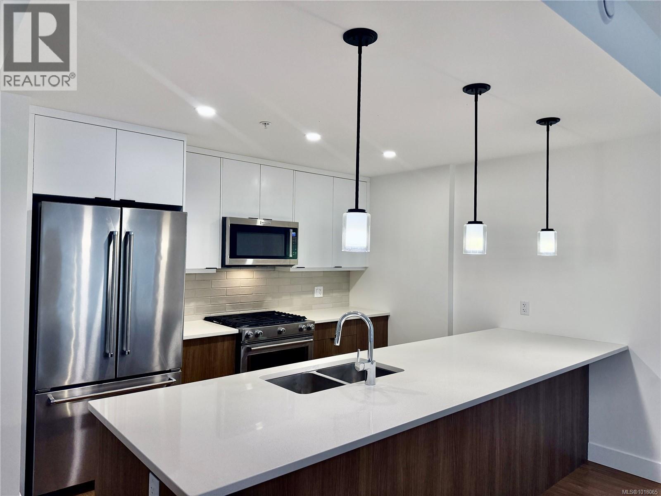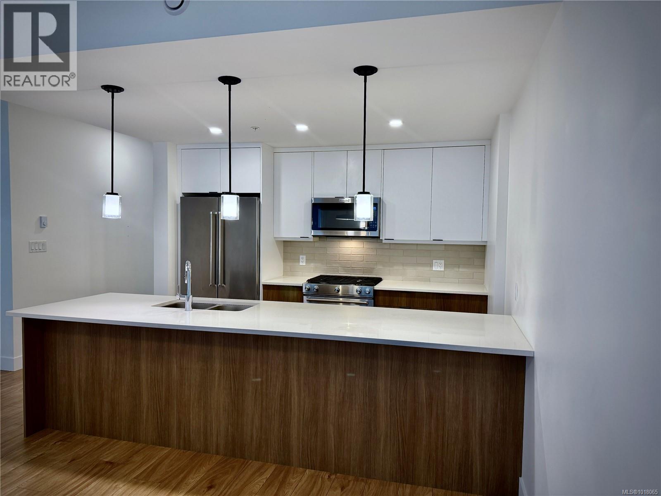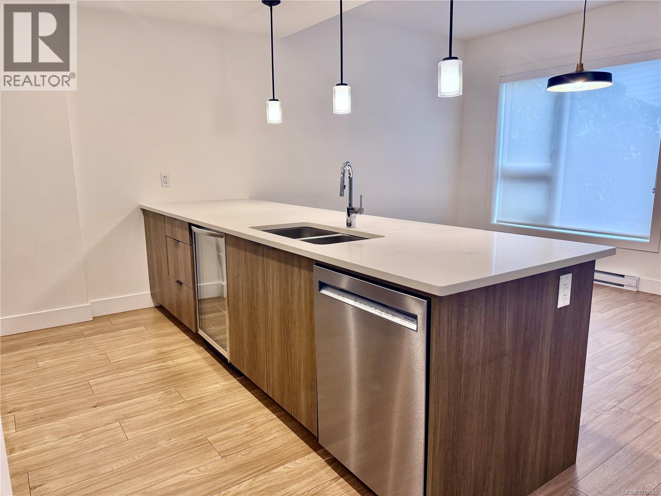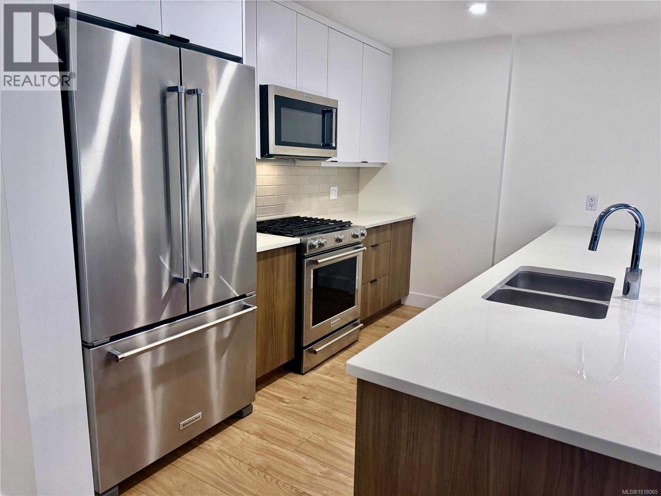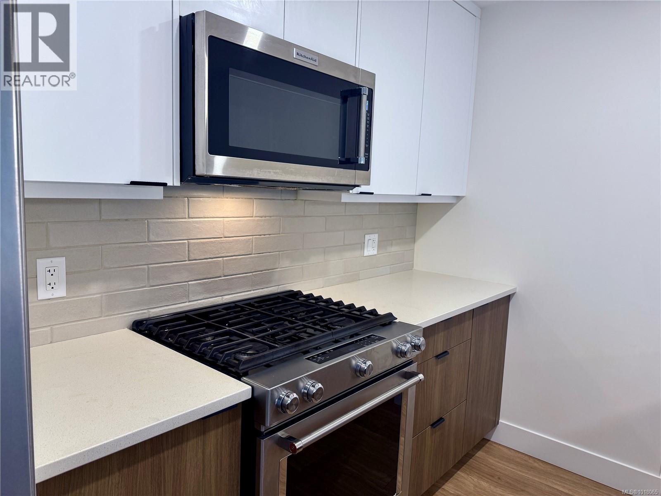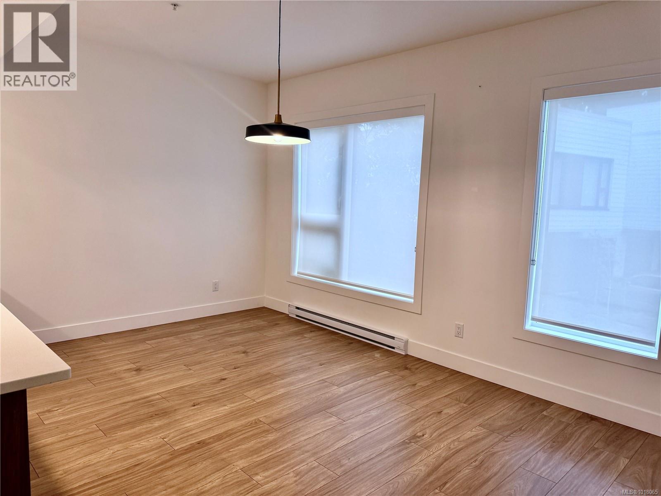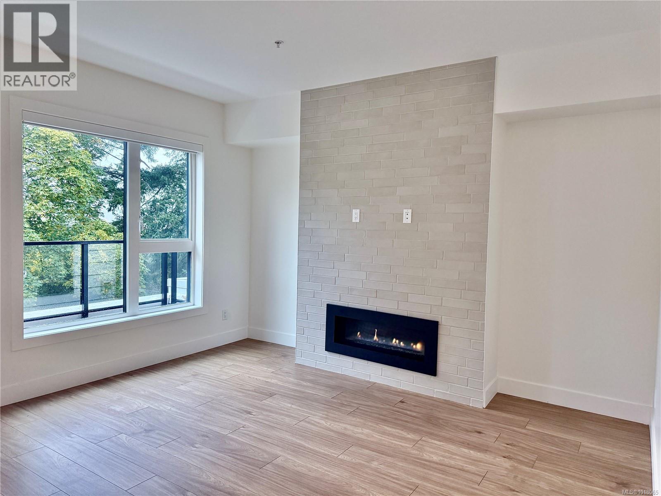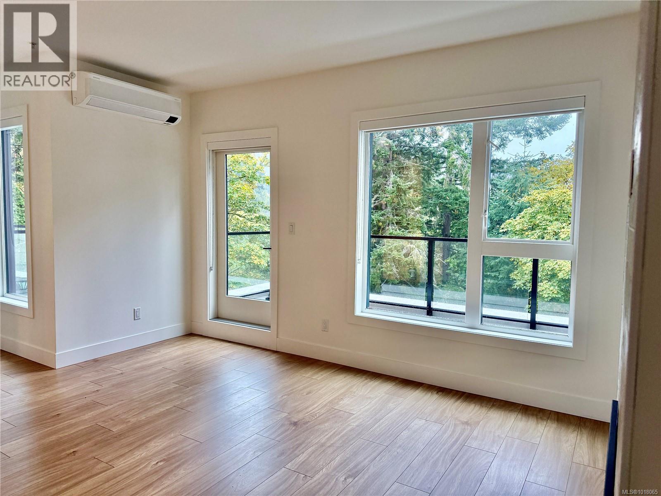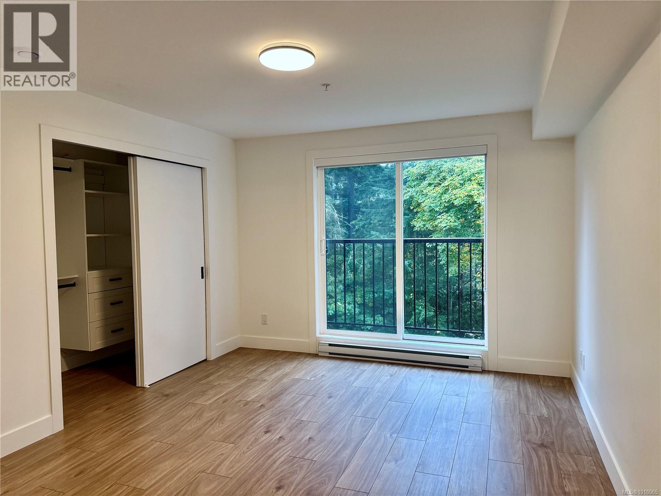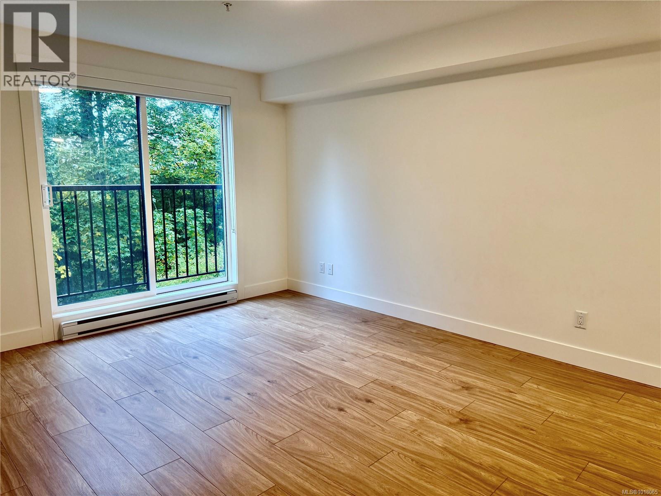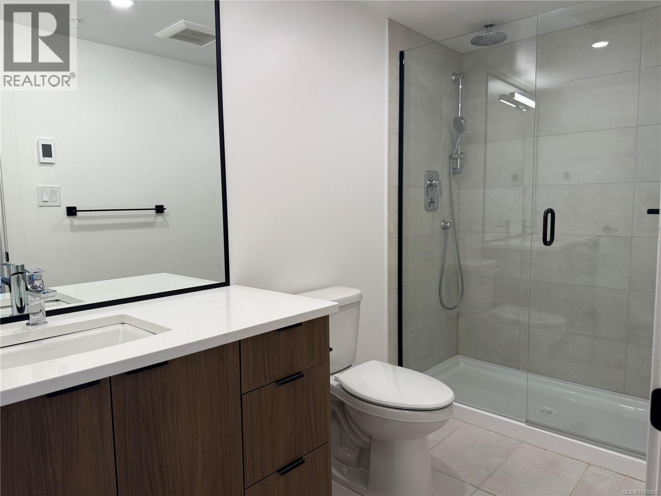14 2330 Sooke Rd Colwood, British Columbia V9B 1X7
$1,040,000Maintenance,
$715.11 Monthly
Maintenance,
$715.11 MonthlyStylish and spacious townhome in prime location offering comfort, flexibility, and modern design. This beautifully crafted 4-bedroom, 4-bathroom townhome offering modern comfort and versatile living across four levels. Only 3 years old, this home combines quality finishes with thoughtful design. The main floor features a mountain view living room with a natural gas fireplace, a spacious kitchen with quartz countertops, premium Kitchenaid appliances, and a built-in wine fridge, plus a generous dining area perfect for family meals and entertaining. The primary bedroom is conveniently located on the ground level, complete with walk-in closet and ensuite, while two additional bedrooms upstairs provide plenty of space for family or guests. The lower level includes a studio suite with kitchenette—ideal for in-laws, guests, or potential mortgage helper. Situated close to schools, parks, shopping, and all major amenities, this home offers a perfect blend of style, comfort, and functionality in a desirable location. All data and measurements are approximate, must be verified if important. (id:46156)
Property Details
| MLS® Number | 1018065 |
| Property Type | Single Family |
| Neigbourhood | Hatley Park |
| Community Features | Pets Allowed, Family Oriented |
| Features | Central Location, Other |
| Parking Space Total | 2 |
| View Type | Mountain View |
Building
| Bathroom Total | 4 |
| Bedrooms Total | 4 |
| Constructed Date | 2022 |
| Cooling Type | Wall Unit |
| Fireplace Present | Yes |
| Fireplace Total | 1 |
| Heating Fuel | Electric, Natural Gas, Other |
| Heating Type | Baseboard Heaters, Forced Air, Heat Pump |
| Size Interior | 3,145 Ft2 |
| Total Finished Area | 2659 Sqft |
| Type | Row / Townhouse |
Land
| Access Type | Road Access |
| Acreage | No |
| Size Irregular | 854 |
| Size Total | 854 Sqft |
| Size Total Text | 854 Sqft |
| Zoning Type | Multi-family |
Rooms
| Level | Type | Length | Width | Dimensions |
|---|---|---|---|---|
| Second Level | Bathroom | 4-Piece | ||
| Second Level | Bedroom | 10 ft | Measurements not available x 10 ft | |
| Second Level | Bedroom | 15'6 x 9'7 | ||
| Lower Level | Entrance | 8'1 x 4'5 | ||
| Lower Level | Ensuite | 3-Piece | ||
| Lower Level | Primary Bedroom | 15 ft | Measurements not available x 15 ft | |
| Main Level | Laundry Room | 6 ft | Measurements not available x 6 ft | |
| Main Level | Bathroom | 2-Piece | ||
| Main Level | Dining Room | 15'5 x 10'1 | ||
| Main Level | Kitchen | 11 ft | 11 ft x Measurements not available | |
| Main Level | Living Room | 15'3 x 13'4 | ||
| Other | Kitchen | 10'9 x 12'8 | ||
| Other | Bathroom | 4-Piece | ||
| Other | Bedroom | 15'3 x 14'9 |
https://www.realtor.ca/real-estate/29021388/14-2330-sooke-rd-colwood-hatley-park


