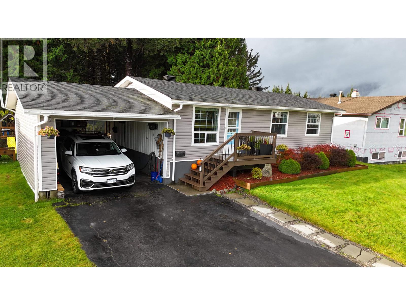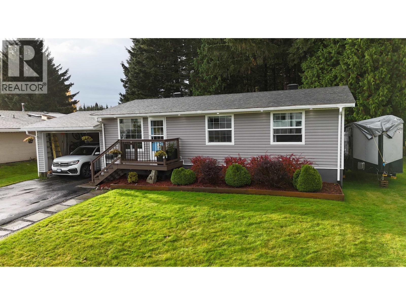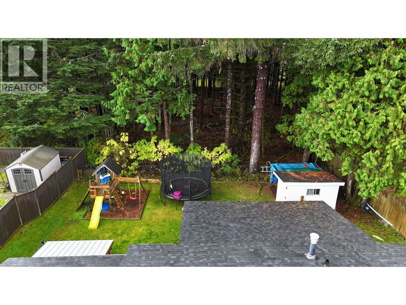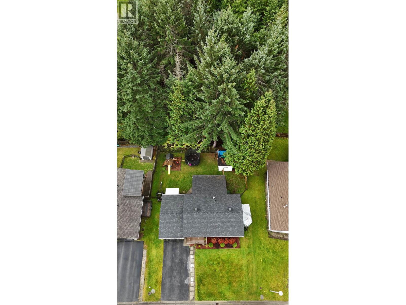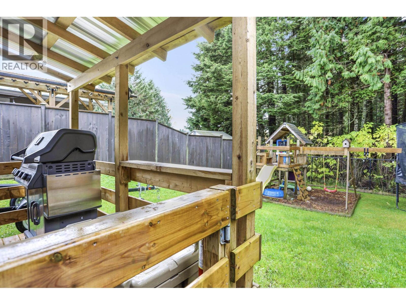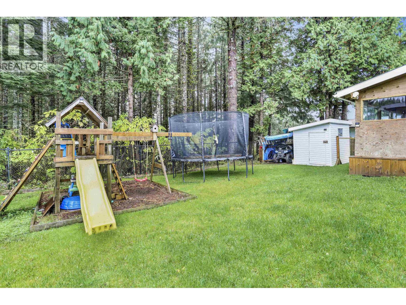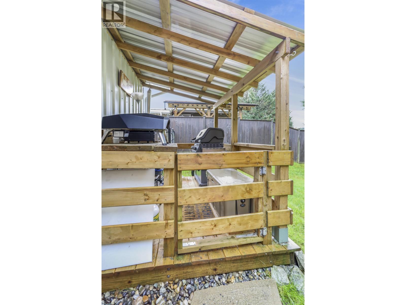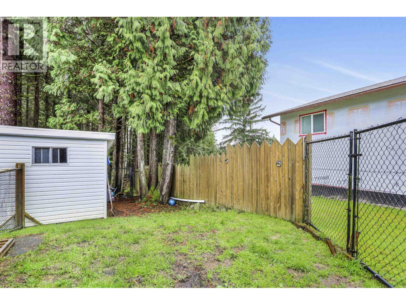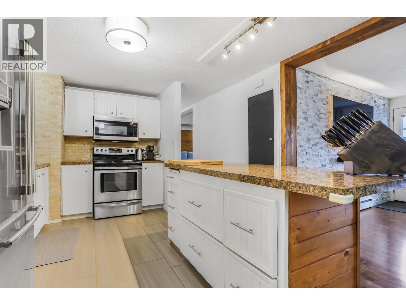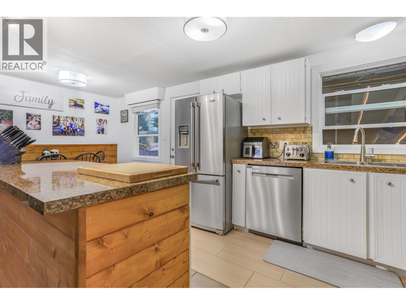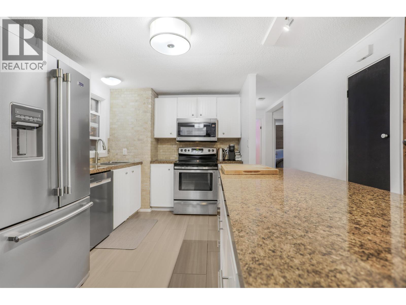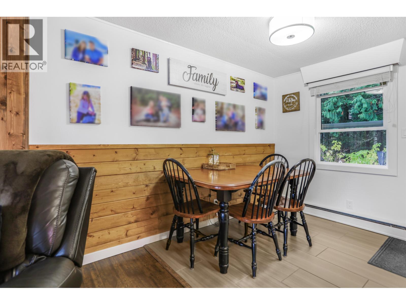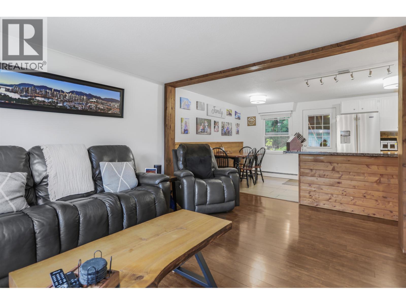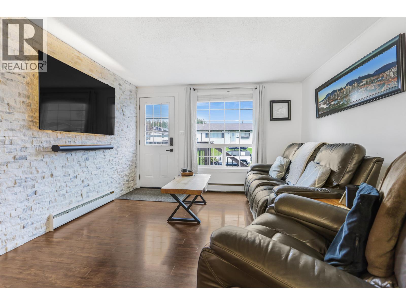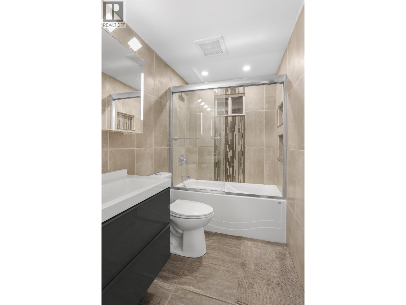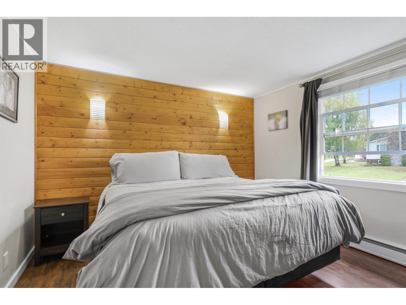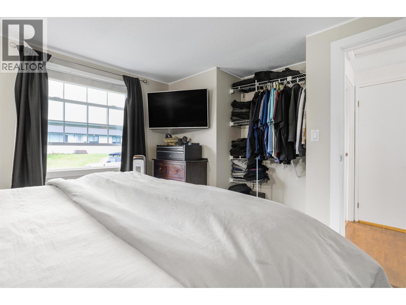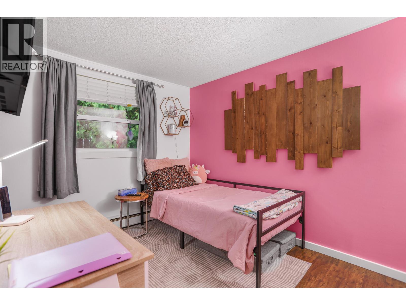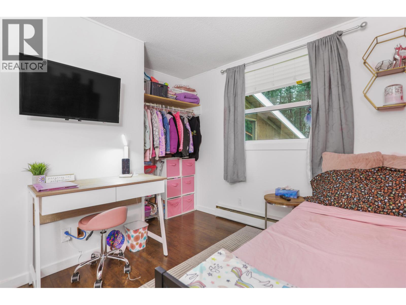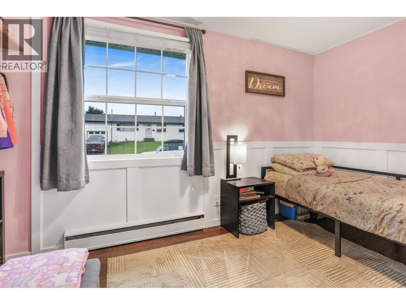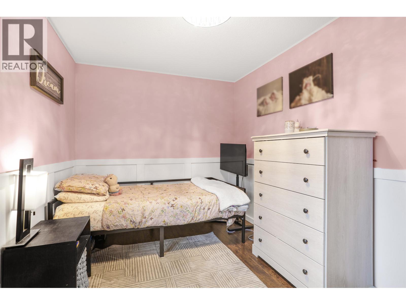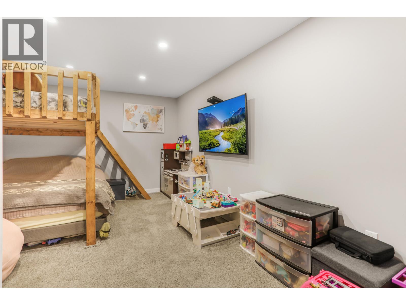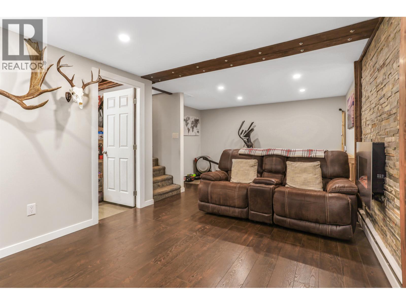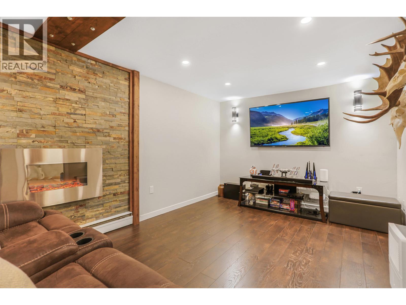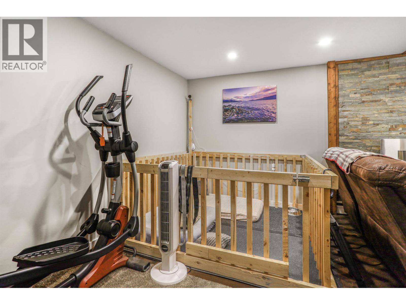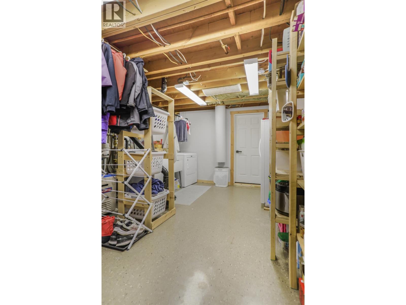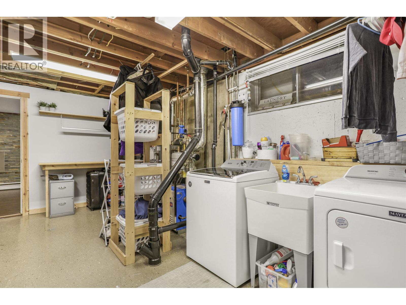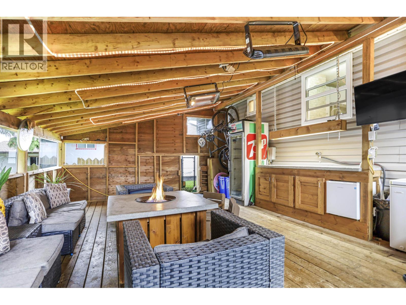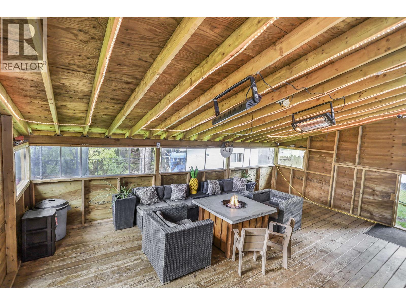3 Bedroom
1 Bathroom
Radiant/infra-Red Heat
$434,990
Backing onto Greenbelt - Your Own Private Slice of Nature! Enjoy peace and privacy with forest views right from your fully fenced backyard, complete with a covered deck for year-round barbecuing. This charming open-concept home features hardwood floors in the living and dining rooms, and ceramic tile in the kitchen. The partially unfinished basement offers great potential - finish it as a media room, playroom, or keep it for extra storage. Ideal family location on a quiet street, just steps from the park. The perfect backyard for kids to explore and play. Don't miss this one! (id:46156)
Property Details
|
MLS® Number
|
R3060882 |
|
Property Type
|
Single Family |
|
View Type
|
Mountain View |
Building
|
Bathroom Total
|
1 |
|
Bedrooms Total
|
3 |
|
Appliances
|
Washer, Dryer, Refrigerator, Stove, Dishwasher |
|
Basement Development
|
Finished |
|
Basement Type
|
N/a (finished) |
|
Constructed Date
|
1969 |
|
Construction Style Attachment
|
Detached |
|
Exterior Finish
|
Aluminum Siding |
|
Foundation Type
|
Concrete Perimeter |
|
Heating Fuel
|
Natural Gas |
|
Heating Type
|
Radiant/infra-red Heat |
|
Roof Material
|
Asphalt Shingle |
|
Roof Style
|
Conventional |
|
Stories Total
|
2 |
|
Total Finished Area
|
1740 Sqft |
|
Type
|
House |
|
Utility Water
|
Municipal Water |
Parking
Land
|
Acreage
|
No |
|
Size Irregular
|
6500 |
|
Size Total
|
6500 Sqft |
|
Size Total Text
|
6500 Sqft |
Rooms
| Level |
Type |
Length |
Width |
Dimensions |
|
Basement |
Recreational, Games Room |
12 ft ,2 in |
16 ft ,2 in |
12 ft ,2 in x 16 ft ,2 in |
|
Basement |
Den |
8 ft ,2 in |
10 ft |
8 ft ,2 in x 10 ft |
|
Main Level |
Kitchen |
10 ft ,8 in |
8 ft ,2 in |
10 ft ,8 in x 8 ft ,2 in |
|
Main Level |
Living Room |
11 ft ,8 in |
14 ft ,8 in |
11 ft ,8 in x 14 ft ,8 in |
|
Main Level |
Dining Room |
9 ft ,2 in |
8 ft |
9 ft ,2 in x 8 ft |
|
Main Level |
Primary Bedroom |
10 ft ,8 in |
11 ft ,3 in |
10 ft ,8 in x 11 ft ,3 in |
|
Main Level |
Bedroom 2 |
11 ft ,3 in |
8 ft |
11 ft ,3 in x 8 ft |
|
Main Level |
Bedroom 3 |
10 ft ,1 in |
8 ft ,3 in |
10 ft ,1 in x 8 ft ,3 in |
https://www.realtor.ca/real-estate/29018656/24-farrow-street-kitimat


