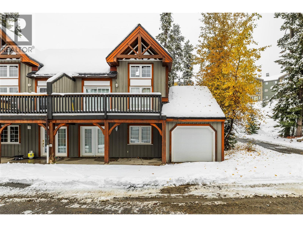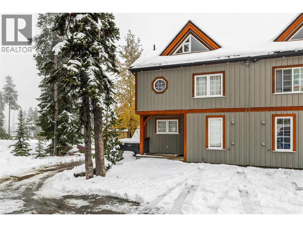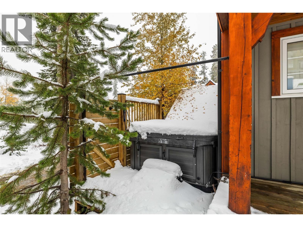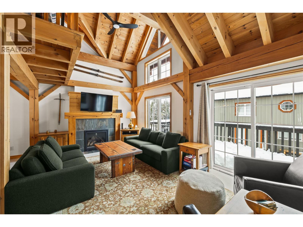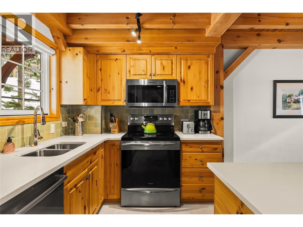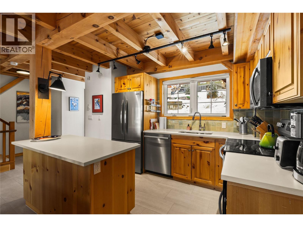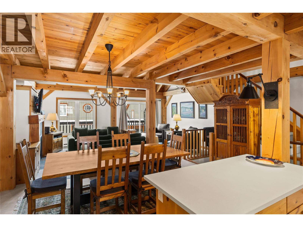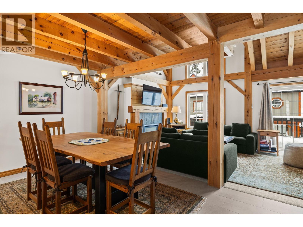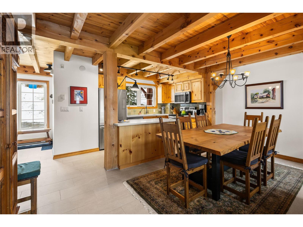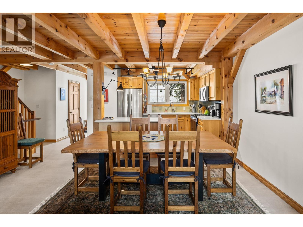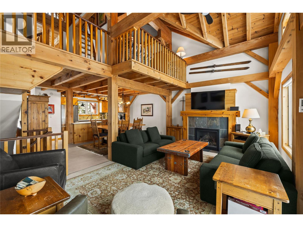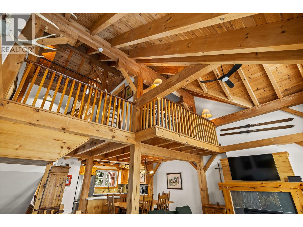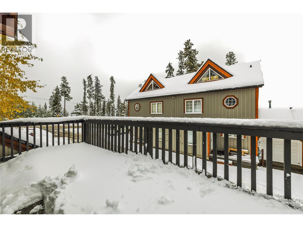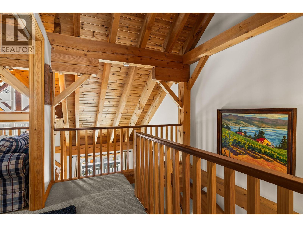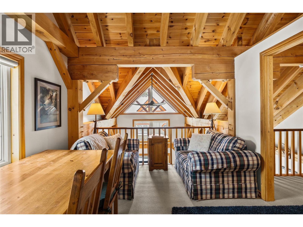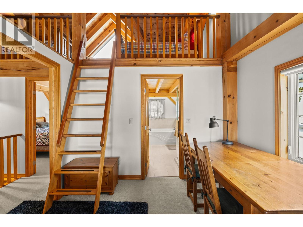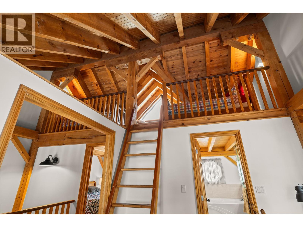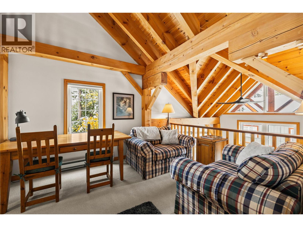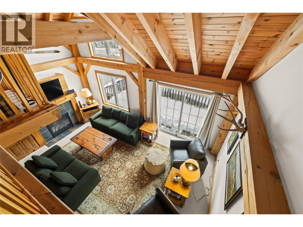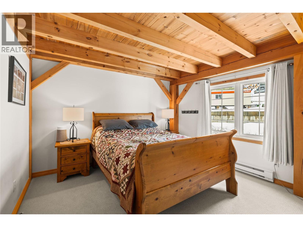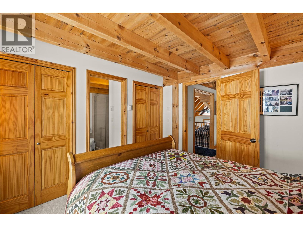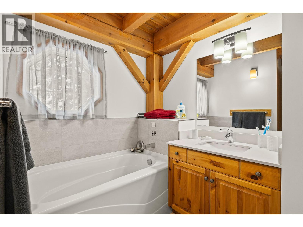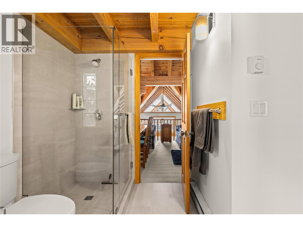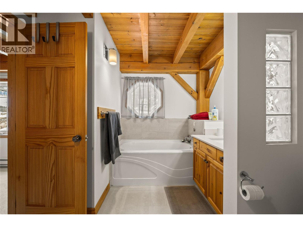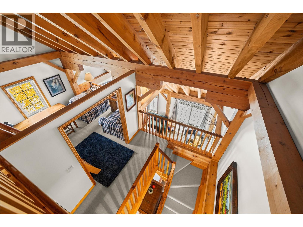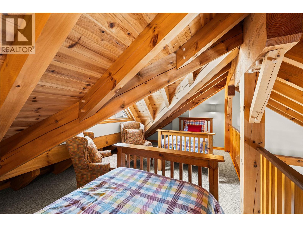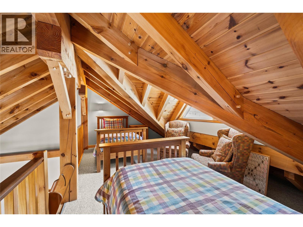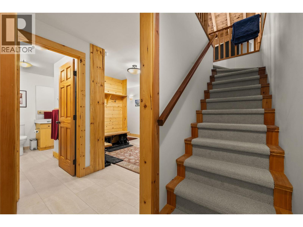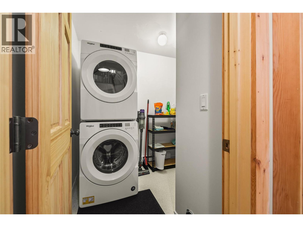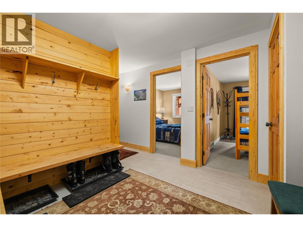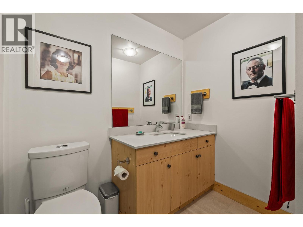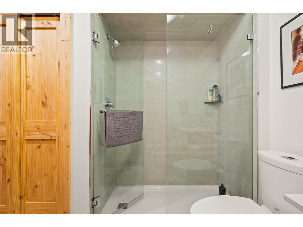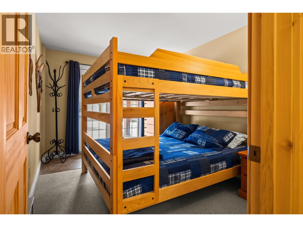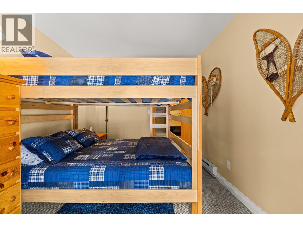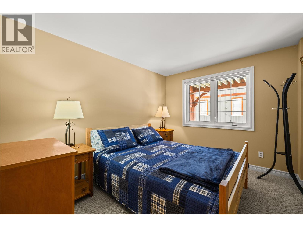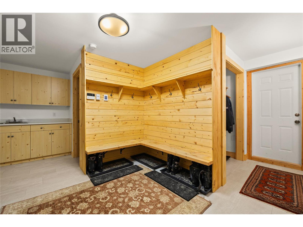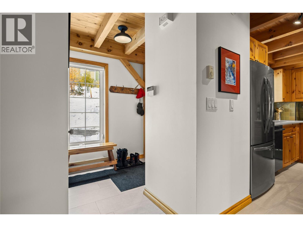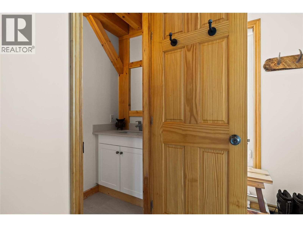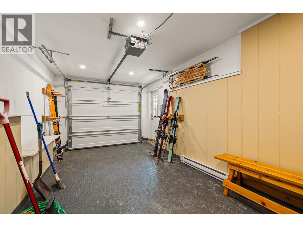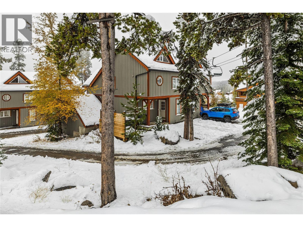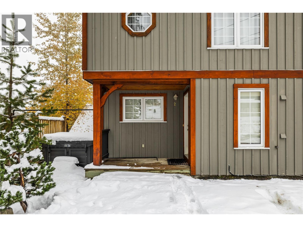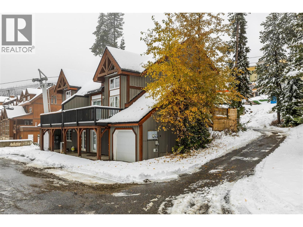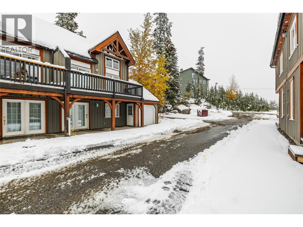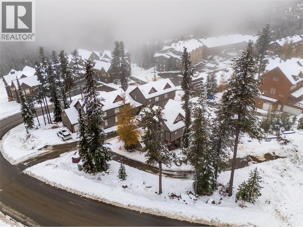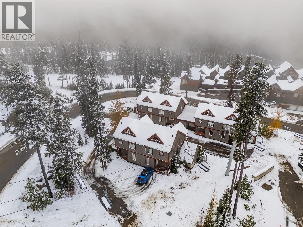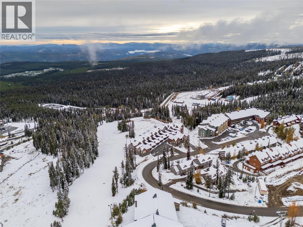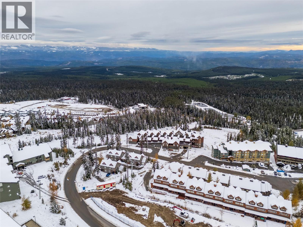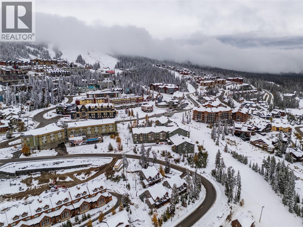4 Bedroom
3 Bathroom
1,944 ft2
Baseboard Heaters
$1,050,000Maintenance,
$500 Monthly
This stunning post and beam chalet-style townhome delivers the full Big White experience - space, style, and true ski-in access right from your door. Offering nearly 2,000 square feet spread over four levels, this four bedroom, two and a half bathroom home has room for the whole crew, all your gear and then some. The private garage is perfect for all your mountain toys, skis, boards, bikes, and more - plus two outdoor parking spots and additional guest parking making hosting easy. Just steps from the Hummingbird Run, you can clip in and ski directly to three chairlifts for effortless access to the entire mountain. Inside, the open concept design, soaring wood beams, and cozy mountain vibe make it feel like your own private lodge. Fully furnished and completely turnkey, its ready to enjoy or rent out with no restrictions. Two decks offer space to relax and take in the alpine views - one already set up with a concrete pad ready for your hot tub. With a proactive, well managed strata, GST paid, and a lower level that easily suite-able with its own entrance, this is the mountain lifestyle done right. Ski. Relax. Repeat. LIVE WHERE YOU PLAY! (id:46156)
Property Details
|
MLS® Number
|
10366488 |
|
Property Type
|
Single Family |
|
Neigbourhood
|
Big White |
|
Community Name
|
Alpine Timbers |
|
Community Features
|
Pets Allowed |
|
Parking Space Total
|
3 |
Building
|
Bathroom Total
|
3 |
|
Bedrooms Total
|
4 |
|
Constructed Date
|
1998 |
|
Construction Style Attachment
|
Attached |
|
Half Bath Total
|
1 |
|
Heating Fuel
|
Electric |
|
Heating Type
|
Baseboard Heaters |
|
Stories Total
|
4 |
|
Size Interior
|
1,944 Ft2 |
|
Type
|
Row / Townhouse |
|
Utility Water
|
Private Utility |
Parking
Land
|
Acreage
|
No |
|
Sewer
|
Municipal Sewage System |
|
Size Total Text
|
Under 1 Acre |
|
Zoning Type
|
Unknown |
Rooms
| Level |
Type |
Length |
Width |
Dimensions |
|
Second Level |
Recreation Room |
|
|
11'11'' x 10'1'' |
|
Second Level |
4pc Ensuite Bath |
|
|
11'9'' x 8'6'' |
|
Second Level |
Primary Bedroom |
|
|
11'5'' x 10'8'' |
|
Third Level |
Bedroom |
|
|
12'2'' x 19'9'' |
|
Basement |
Laundry Room |
|
|
12'0'' x 11'0'' |
|
Basement |
Full Bathroom |
|
|
9'5'' x 9'6'' |
|
Basement |
Bedroom |
|
|
11'4'' x 9'2'' |
|
Basement |
Bedroom |
|
|
11'9'' x 9'1'' |
|
Main Level |
Living Room |
|
|
11'6'' x 19'8'' |
|
Main Level |
Kitchen |
|
|
7'10'' x 10'2'' |
|
Main Level |
Dining Room |
|
|
9'4'' x 11'5'' |
|
Main Level |
Partial Bathroom |
|
|
6'10'' x 2'11'' |
https://www.realtor.ca/real-estate/29019501/130-kettleview-road-unit-2-big-white-big-white


