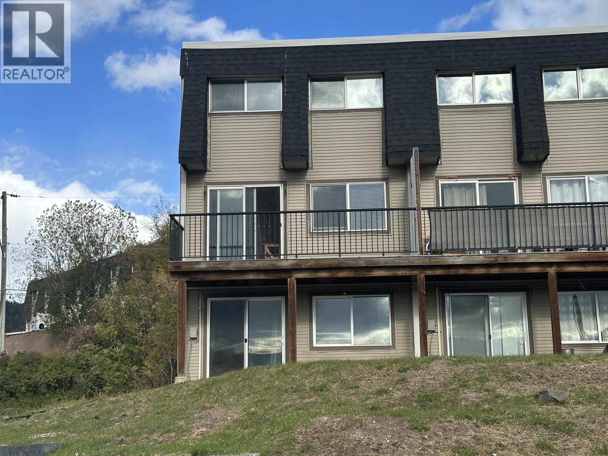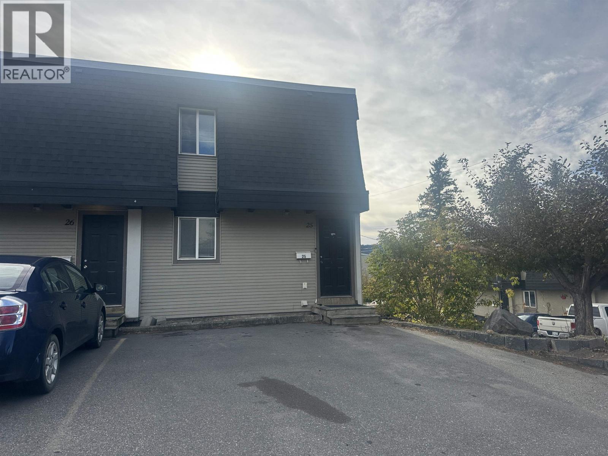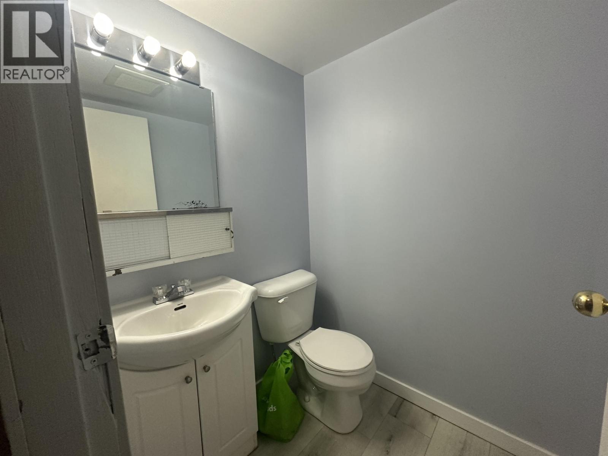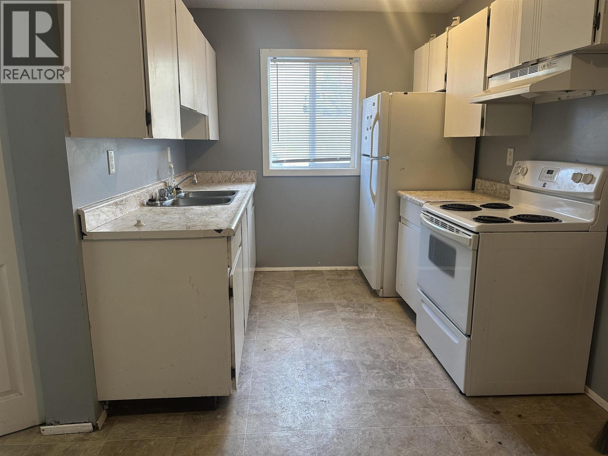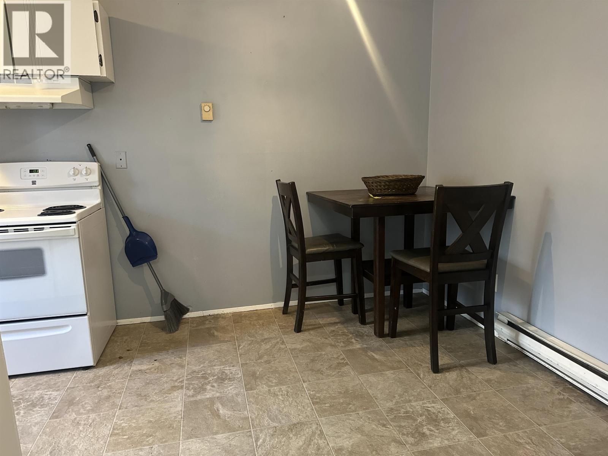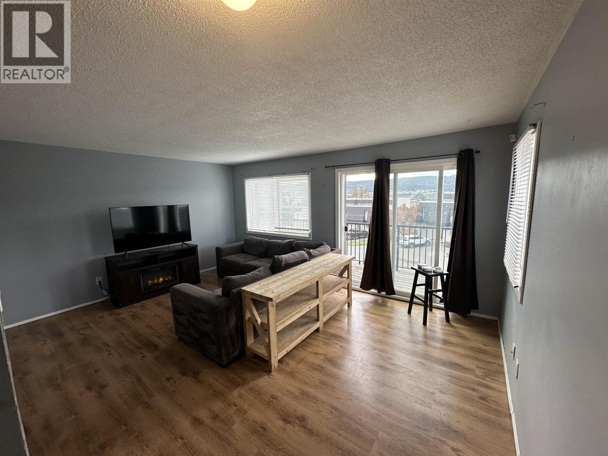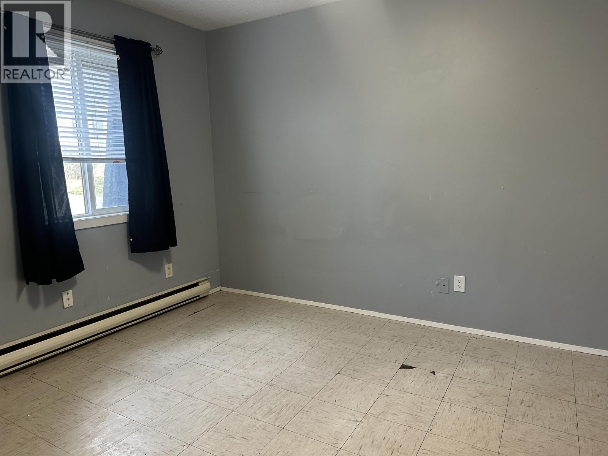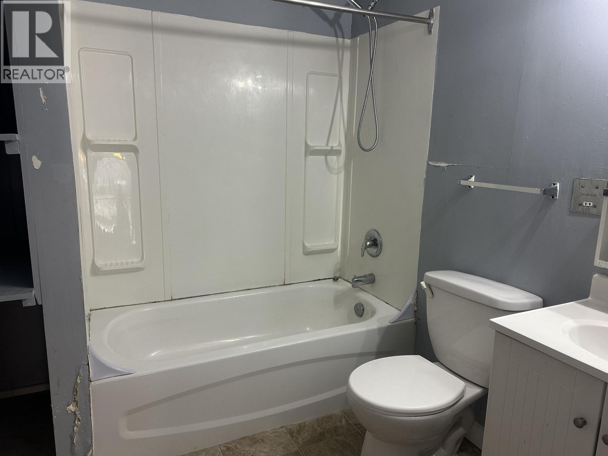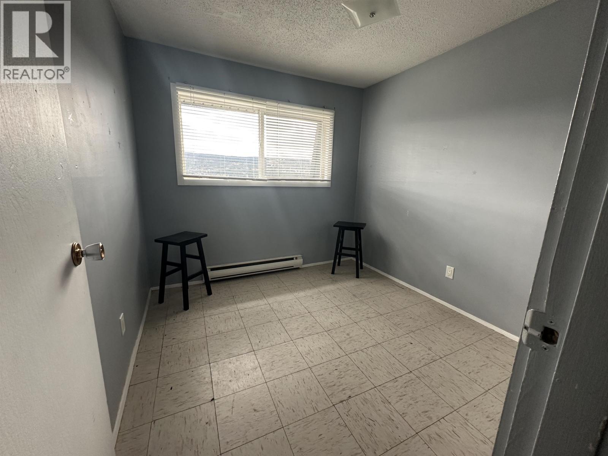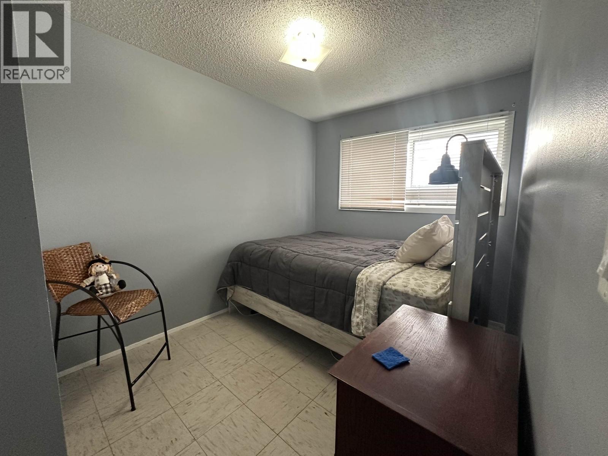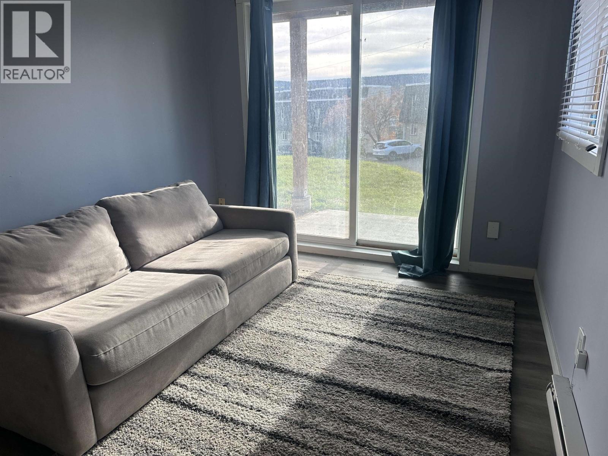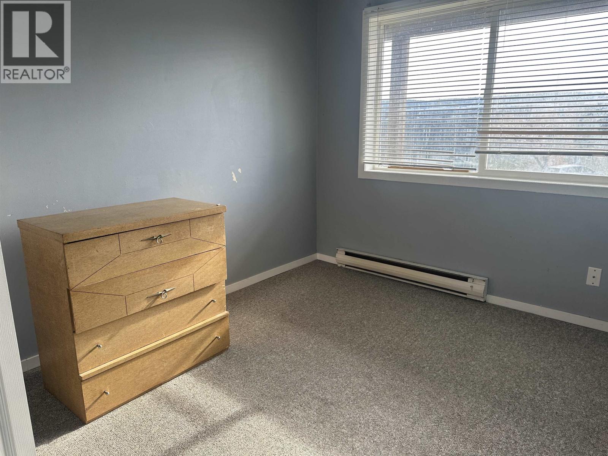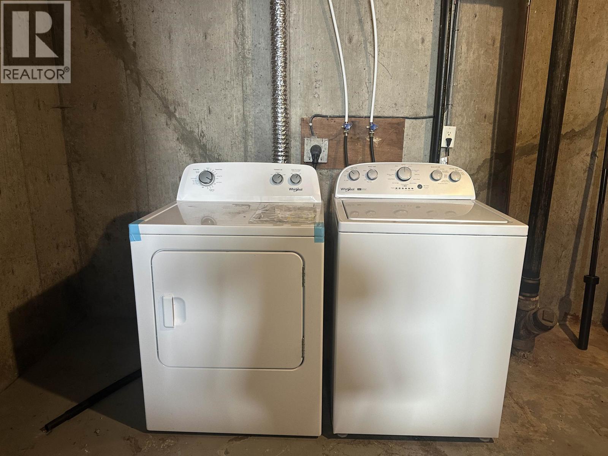4 Bedroom
2 Bathroom
Baseboard Heaters
$184,900
Spacious 5-level townhouse in Crestwood Estates! This 4 bed, 1.5 bath home offers great value for first-time buyers or investors. Features include an upper living room, lower family room, sun deck, patio, and partial basement with laundry and storage. Southern exposure fills the home with natural light year-round. Centrally located near schools, rec centre, and all amenities. Quick possession available. Affordable opportunity in a great neighborhood! (id:46156)
Property Details
|
MLS® Number
|
R3060609 |
|
Property Type
|
Single Family |
Building
|
Bathroom Total
|
2 |
|
Bedrooms Total
|
4 |
|
Appliances
|
Washer/dryer Combo, Refrigerator, Stove |
|
Basement Development
|
Unfinished |
|
Basement Type
|
N/a (unfinished) |
|
Constructed Date
|
1977 |
|
Construction Style Attachment
|
Attached |
|
Exterior Finish
|
Vinyl Siding |
|
Foundation Type
|
Concrete Perimeter |
|
Heating Fuel
|
Electric |
|
Heating Type
|
Baseboard Heaters |
|
Roof Material
|
Asphalt Shingle |
|
Roof Style
|
Conventional |
|
Stories Total
|
5 |
|
Total Finished Area
|
1256 Sqft |
|
Type
|
Row / Townhouse |
|
Utility Water
|
Municipal Water |
Parking
Land
|
Acreage
|
No |
|
Size Irregular
|
0 X |
|
Size Total Text
|
0 X |
Rooms
| Level |
Type |
Length |
Width |
Dimensions |
|
Above |
Primary Bedroom |
12 ft ,1 in |
10 ft ,2 in |
12 ft ,1 in x 10 ft ,2 in |
|
Above |
Bedroom 2 |
9 ft ,4 in |
8 ft ,1 in |
9 ft ,4 in x 8 ft ,1 in |
|
Above |
Bedroom 3 |
10 ft ,1 in |
8 ft |
10 ft ,1 in x 8 ft |
|
Basement |
Laundry Room |
16 ft ,1 in |
10 ft ,2 in |
16 ft ,1 in x 10 ft ,2 in |
|
Lower Level |
Family Room |
13 ft ,3 in |
8 ft ,1 in |
13 ft ,3 in x 8 ft ,1 in |
|
Lower Level |
Bedroom 4 |
9 ft ,9 in |
7 ft ,1 in |
9 ft ,9 in x 7 ft ,1 in |
|
Main Level |
Kitchen |
9 ft ,4 in |
8 ft ,1 in |
9 ft ,4 in x 8 ft ,1 in |
|
Upper Level |
Living Room |
17 ft ,2 in |
12 ft ,4 in |
17 ft ,2 in x 12 ft ,4 in |
https://www.realtor.ca/real-estate/29020690/25-605-carson-drive-williams-lake


