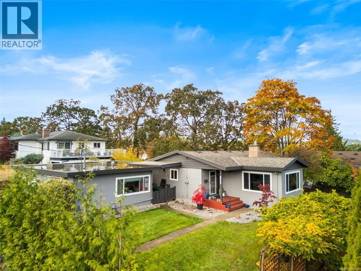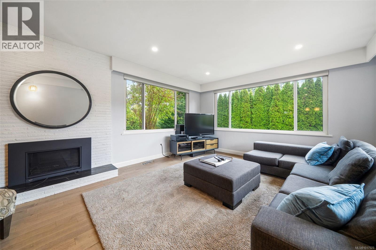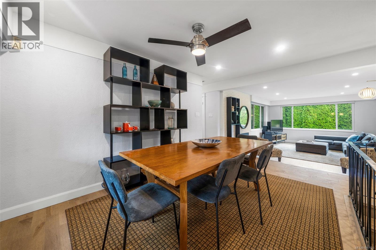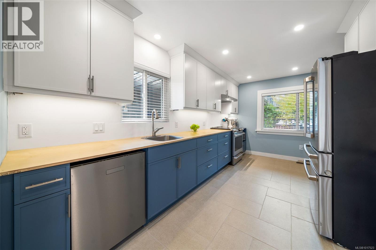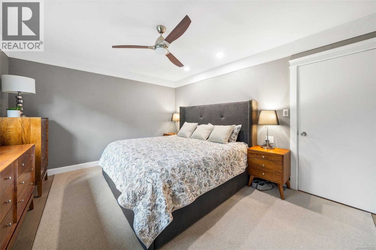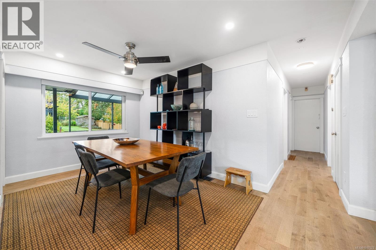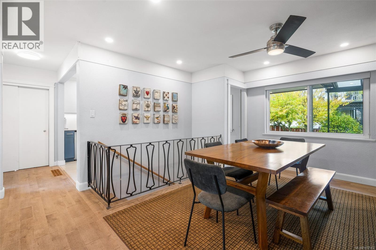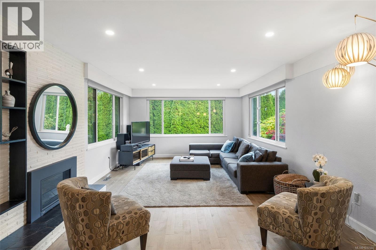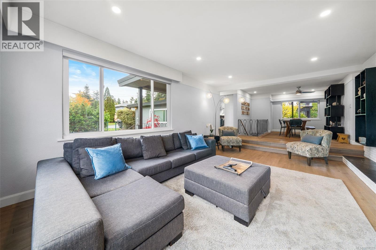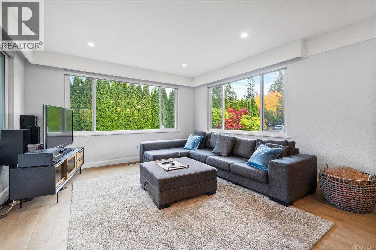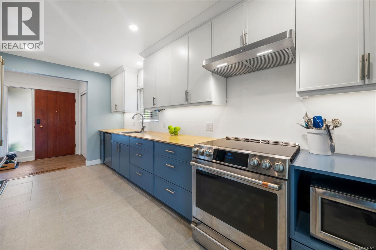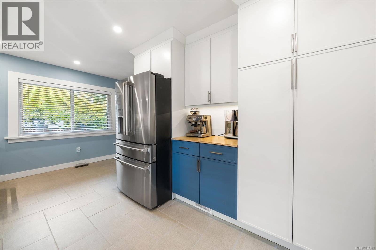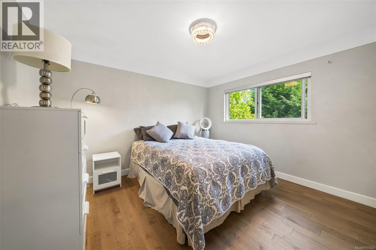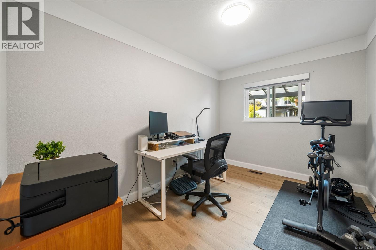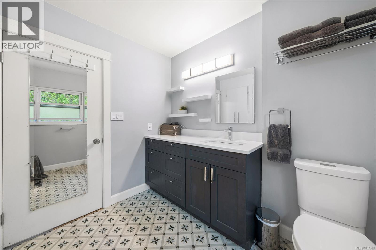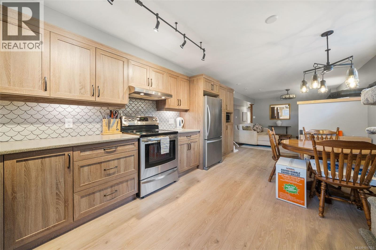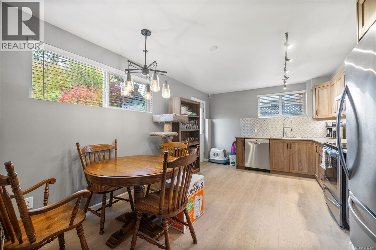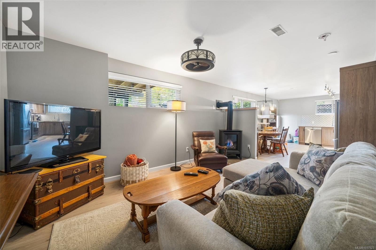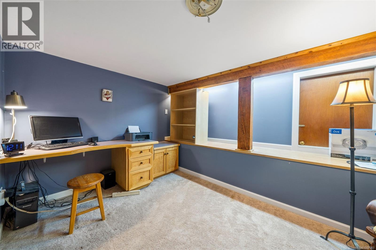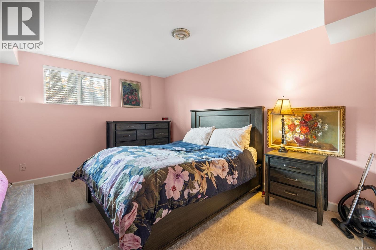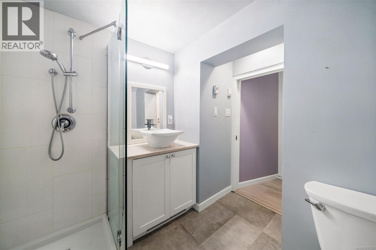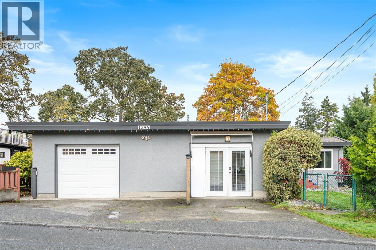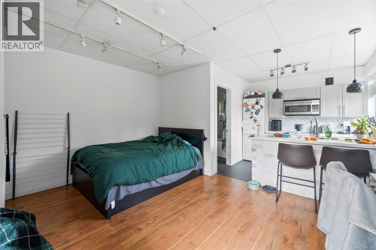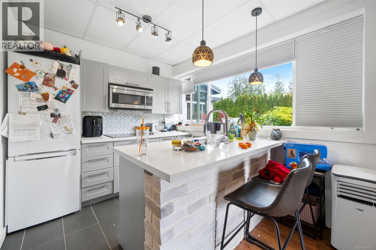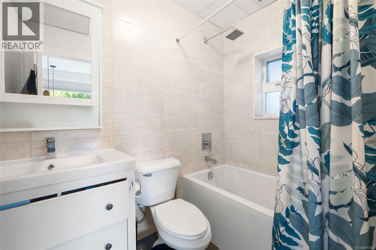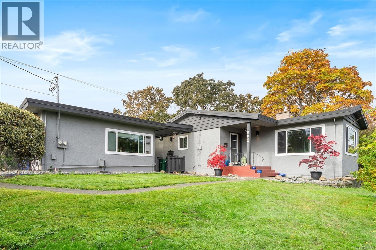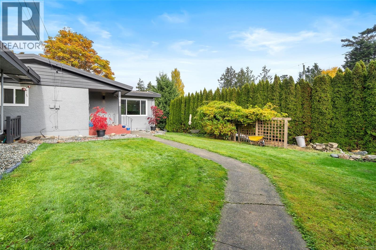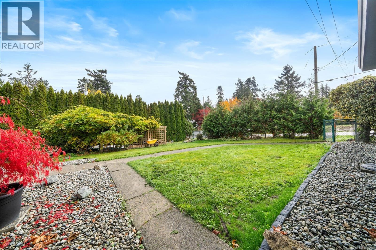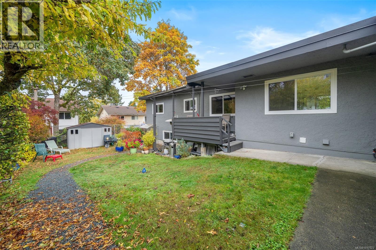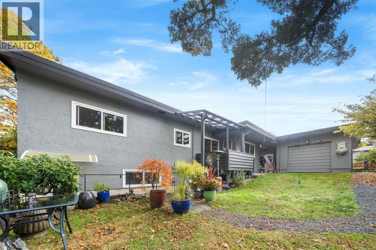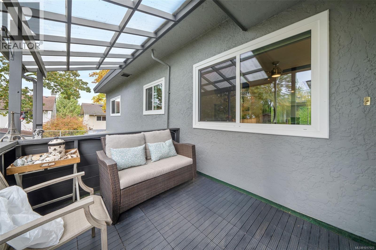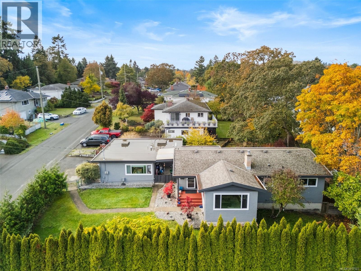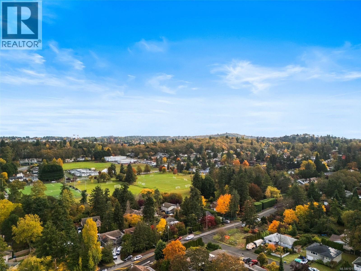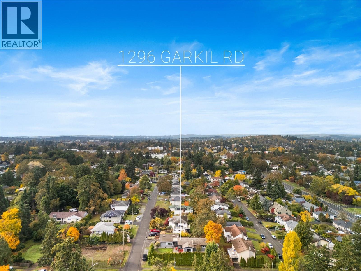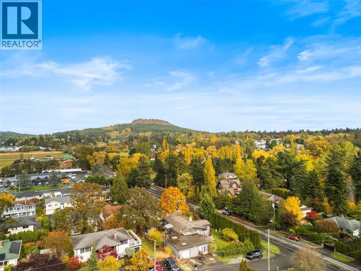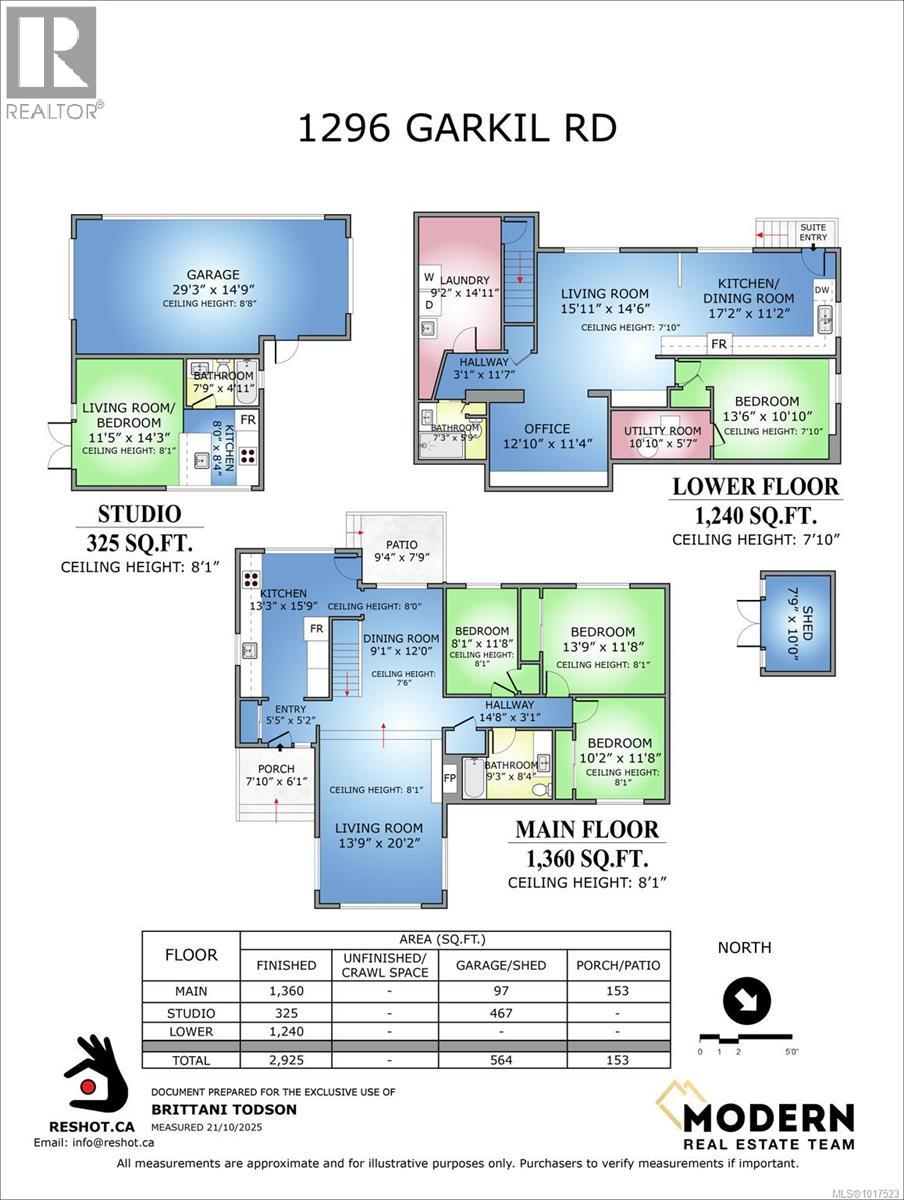5 Bedroom
3 Bathroom
3,642 ft2
Westcoast
Fireplace
None
Other, Forced Air
$1,264,900
This beautifully updated home offers unique flexibility with three separate living spaces, perfect for your extended family or extra income. The main level is modern and inviting with three bedrooms, a renovated four-piece bathroom, an updated kitchen with new appliances, and a spacious sunken living room with a gas fireplace. Recent upgrades include hot water on demand and natural gas heating. The lower suite features a large bedroom and den, a newly renovated kitchen and bathroom, and its own gas fireplace, plus shared laundry and storage. The charming garden studio provides a self-contained space with a kitchen and four-piece bath. Outside, the large, sunny yard is fully fenced, with recent perimeter drain upgrades, a garage, and ample parking. Located in a sought-after Saanich neighbourhood close to the Root Cellar, Saanich Centre, Galey Farms, Braefoot Park, and Mount Doug Golf Course, this home offers exceptional lifestyle and investment potential in a highly convenient location. (id:46156)
Property Details
|
MLS® Number
|
1017523 |
|
Property Type
|
Single Family |
|
Neigbourhood
|
Maplewood |
|
Features
|
Level Lot, Private Setting, Corner Site, Rectangular |
|
Parking Space Total
|
3 |
|
Plan
|
Vip12270 |
|
Structure
|
Workshop, Patio(s) |
Building
|
Bathroom Total
|
3 |
|
Bedrooms Total
|
5 |
|
Architectural Style
|
Westcoast |
|
Constructed Date
|
1959 |
|
Cooling Type
|
None |
|
Fireplace Present
|
Yes |
|
Fireplace Total
|
2 |
|
Heating Fuel
|
Natural Gas |
|
Heating Type
|
Other, Forced Air |
|
Size Interior
|
3,642 Ft2 |
|
Total Finished Area
|
2925 Sqft |
|
Type
|
House |
Land
|
Acreage
|
No |
|
Size Irregular
|
9024 |
|
Size Total
|
9024 Sqft |
|
Size Total Text
|
9024 Sqft |
|
Zoning Type
|
Residential |
Rooms
| Level |
Type |
Length |
Width |
Dimensions |
|
Lower Level |
Bathroom |
|
|
7' x 6' |
|
Lower Level |
Bedroom |
|
|
13' x 11' |
|
Lower Level |
Other |
|
|
11' x 6' |
|
Lower Level |
Office |
|
|
13' x 11' |
|
Lower Level |
Kitchen |
|
|
17' x 11' |
|
Lower Level |
Living Room |
|
|
16' x 14' |
|
Lower Level |
Laundry Room |
|
|
9' x 15' |
|
Main Level |
Porch |
|
|
8' x 6' |
|
Main Level |
Patio |
|
|
9' x 8' |
|
Main Level |
Entrance |
|
|
5' x 5' |
|
Main Level |
Kitchen |
|
|
13' x 16' |
|
Main Level |
Dining Room |
|
|
9' x 12' |
|
Main Level |
Bedroom |
|
|
14' x 12' |
|
Main Level |
Bedroom |
|
|
8' x 12' |
|
Main Level |
Bedroom |
|
|
10' x 12' |
|
Main Level |
Ensuite |
|
|
9' x 8' |
|
Main Level |
Living Room |
|
|
14' x 20' |
|
Other |
Other |
|
|
8' x 10' |
|
Other |
Kitchen |
|
|
8' x 8' |
|
Other |
Bathroom |
|
|
8' x 5' |
|
Other |
Bedroom |
|
|
11' x 14' |
https://www.realtor.ca/real-estate/29023430/1296-garkil-rd-saanich-maplewood


