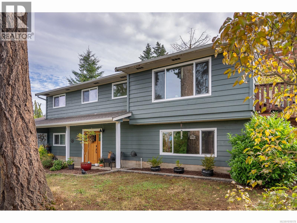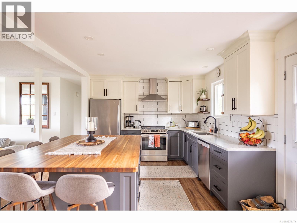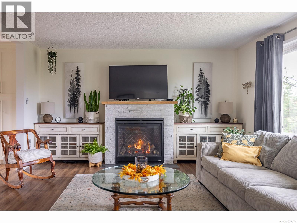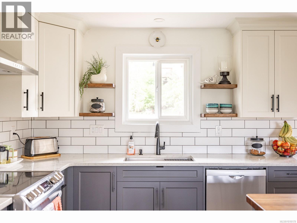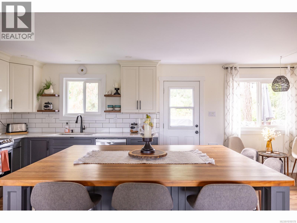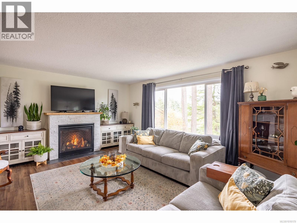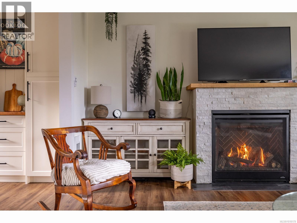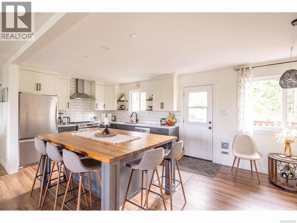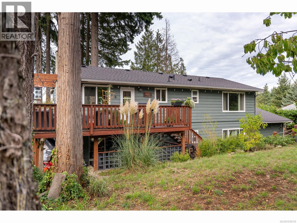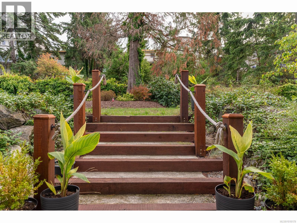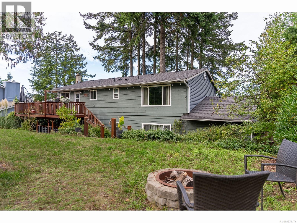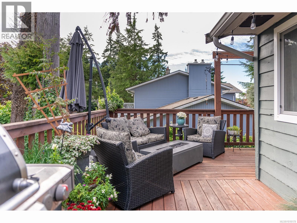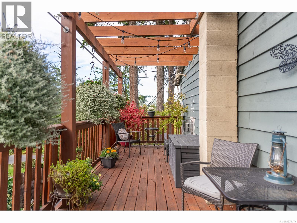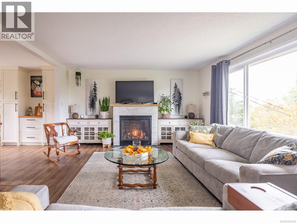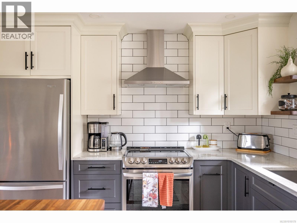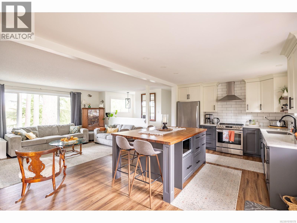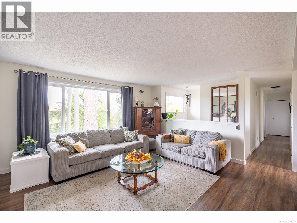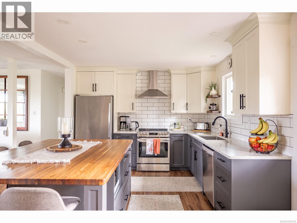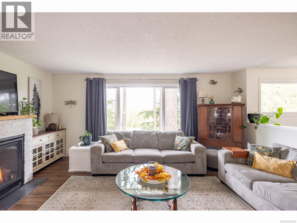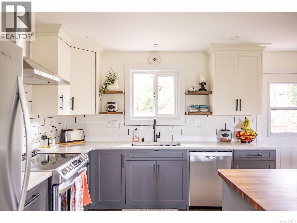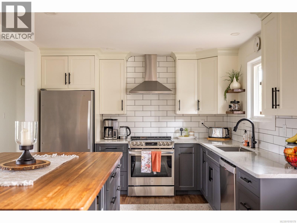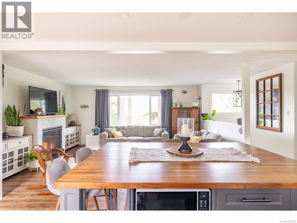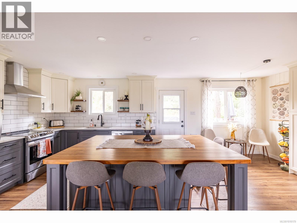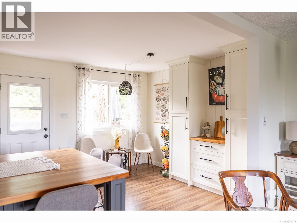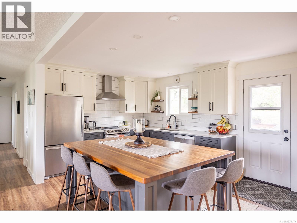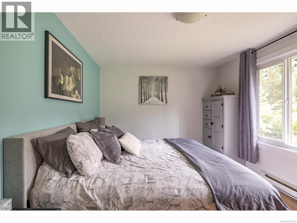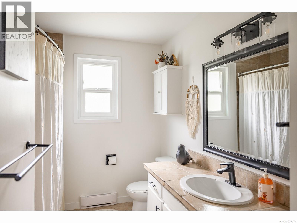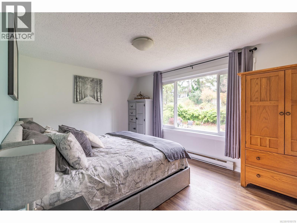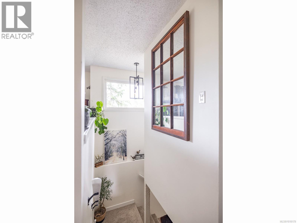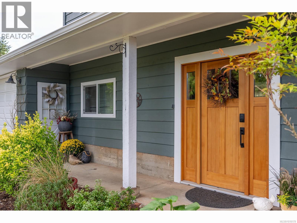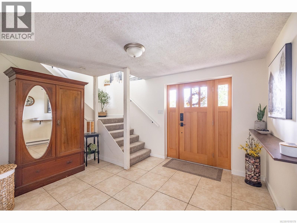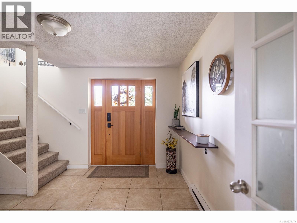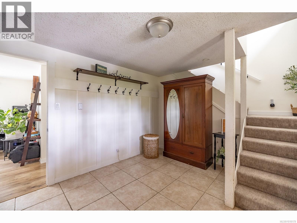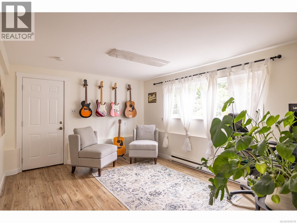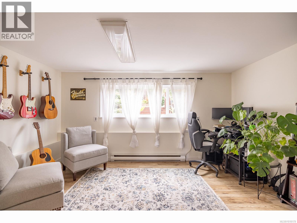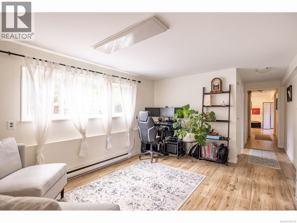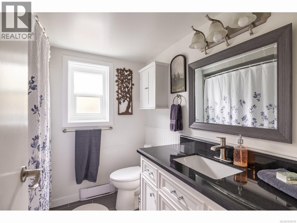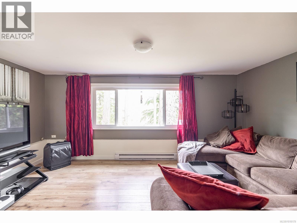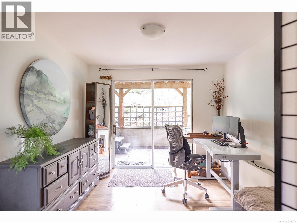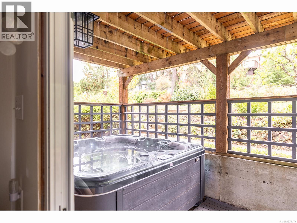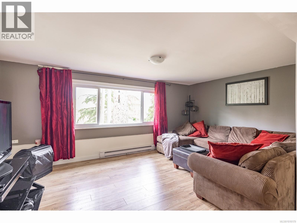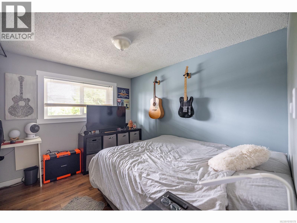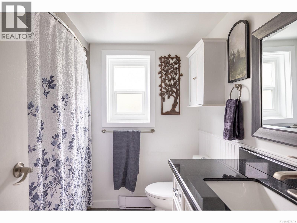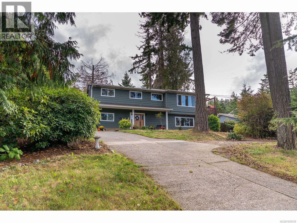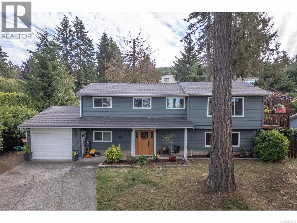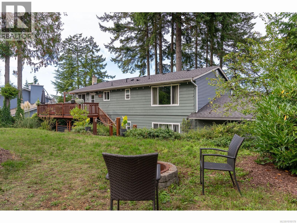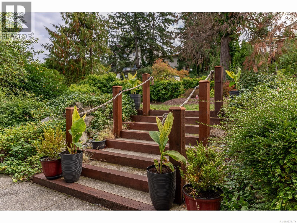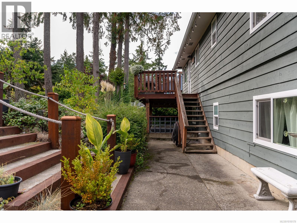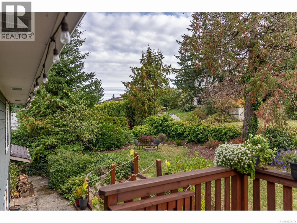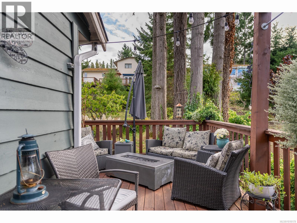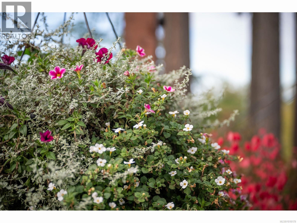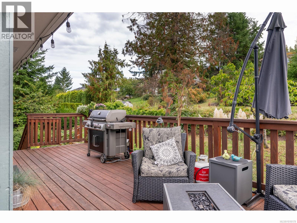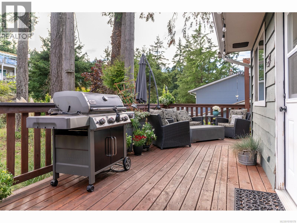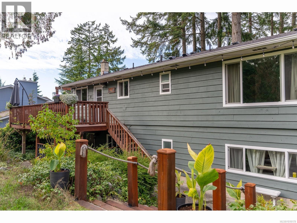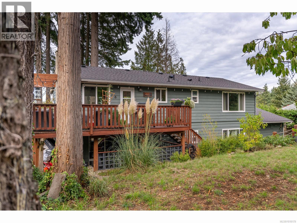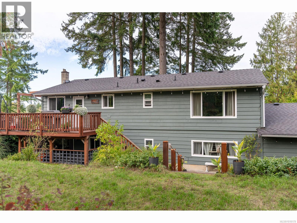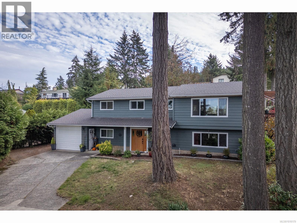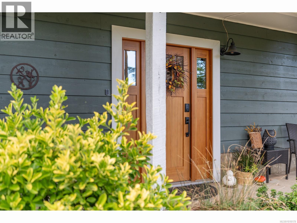7485 Fernmar Rd Lantzville, British Columbia V0R 2H0
$875,000
Located in the highly desirable area of Upper Lantzville, this lovely two-storey residence embodies the best of both worlds—peaceful country living just minutes from the heart of Nanaimo. Imagine starting your day with serene views and tranquil surroundings, yet being only moments away from essential amenities like Costco, Walmart, Superstore, and Woodgrove Mall, making errands and shopping effortless. The nearby trail systems offer opportunities for hiking, walking, and connecting with nature, while the stunning beaches of lower Lantzville provide perfect escapes for weekends or sunset strolls. From the property, enjoy glimpses of scenic channels that add a touch of coastal charm to your everyday experience. Inside, this home has been thoughtfully remodeled to appeal to modern comforts. The main living space features a brand-new kitchen, ideal for family gatherings or intimate dinners, complemented by a warm gas fireplace that creates a cozy ambiance during winter months. The spacious rear deck seamlessly extends indoor living outdoors—perfect for barbecues, entertaining friends, or simply relaxing with loved ones. The lower level offers a versatile space with a covered patio area and a relaxing hot tub, inviting you to unwind and enjoy the peaceful surroundings. The two-storey design provides ample privacy for everyone, making it excellent for growing families. There’s also potential to convert the lower level into an in-law suite, offering flexibility to suit your lifestyle. With views and proximity to nature, along with convenient access to urban amenities, this home offers a truly balanced lifestyle in a picturesque setting. All measurements are approximate and should be verified if fundamental to the purchaser. (id:46156)
Open House
This property has open houses!
1:00 pm
Ends at:3:00 pm
Property Details
| MLS® Number | 1018179 |
| Property Type | Single Family |
| Neigbourhood | Upper Lantzville |
| Features | Central Location, Other |
| Parking Space Total | 4 |
| Plan | Vip27557 |
Building
| Bathroom Total | 2 |
| Bedrooms Total | 4 |
| Constructed Date | 1975 |
| Cooling Type | None |
| Fireplace Present | Yes |
| Fireplace Total | 1 |
| Heating Fuel | Electric |
| Heating Type | Baseboard Heaters |
| Size Interior | 2,619 Ft2 |
| Total Finished Area | 2274 Sqft |
| Type | House |
Land
| Acreage | No |
| Size Irregular | 13503 |
| Size Total | 13503 Sqft |
| Size Total Text | 13503 Sqft |
| Zoning Type | Residential |
Rooms
| Level | Type | Length | Width | Dimensions |
|---|---|---|---|---|
| Lower Level | Bathroom | 4-Piece | ||
| Lower Level | Laundry Room | 12'1 x 7'4 | ||
| Lower Level | Recreation Room | 10'9 x 9'4 | ||
| Lower Level | Family Room | 17'0 x 10'10 | ||
| Lower Level | Den | 14'6 x 11'2 | ||
| Lower Level | Bedroom | 10'10 x 8'9 | ||
| Main Level | Dining Room | 10'8 x 8'8 | ||
| Main Level | Kitchen | 13'4 x 10'10 | ||
| Main Level | Living Room | 17'5 x 14'3 | ||
| Main Level | Bathroom | 4-Piece | ||
| Main Level | Primary Bedroom | 15'0 x 10'10 | ||
| Main Level | Bedroom | 10'0 x 8'11 | ||
| Main Level | Bedroom | 10'4 x 8'11 |
https://www.realtor.ca/real-estate/29025497/7485-fernmar-rd-lantzville-upper-lantzville


