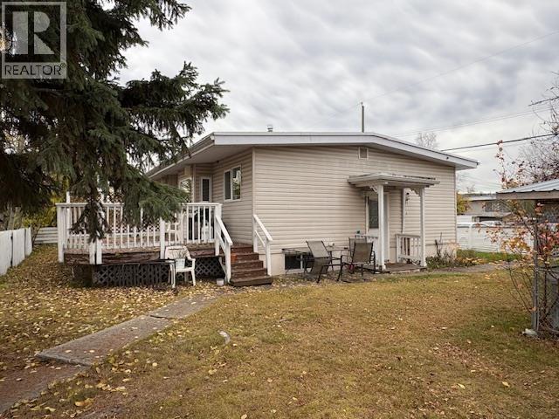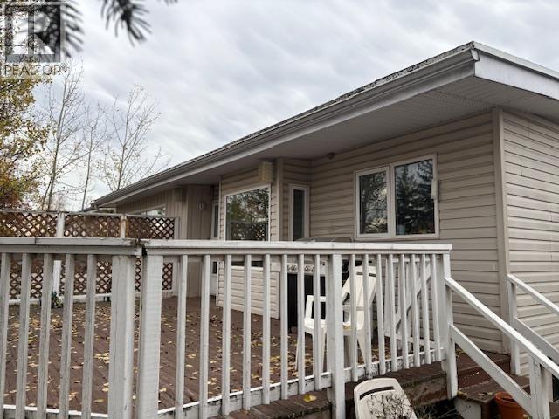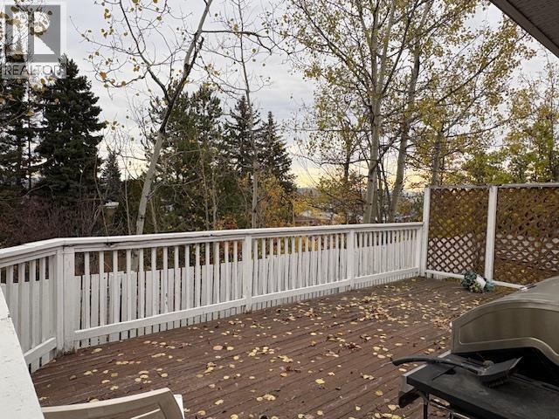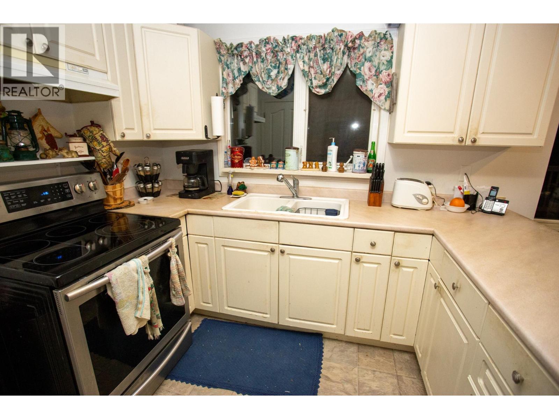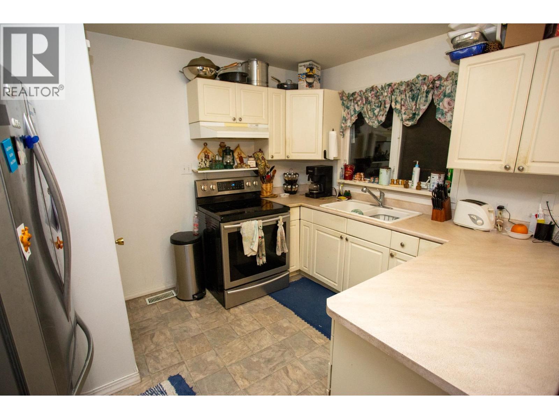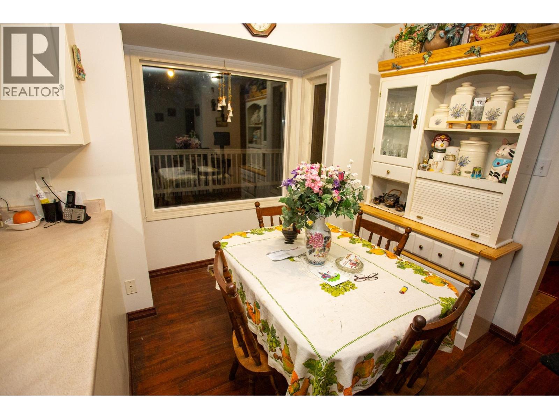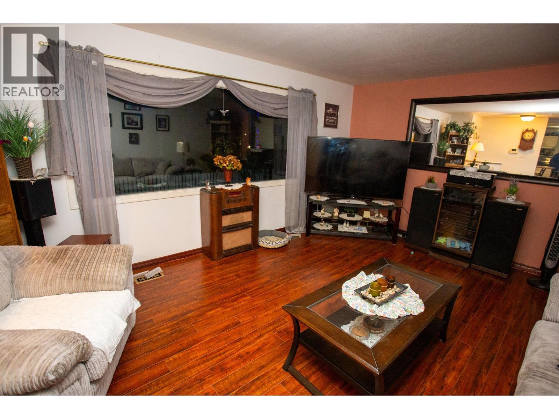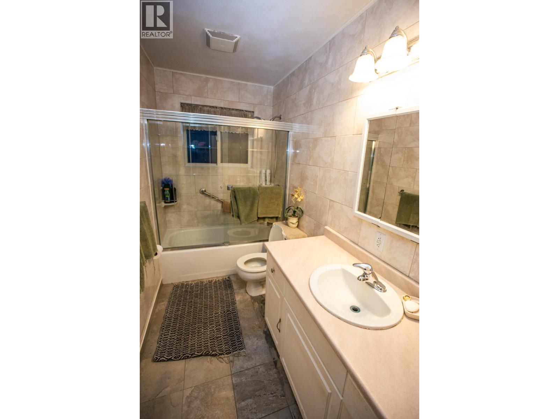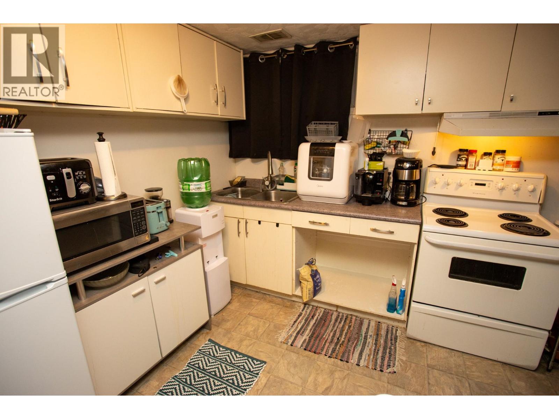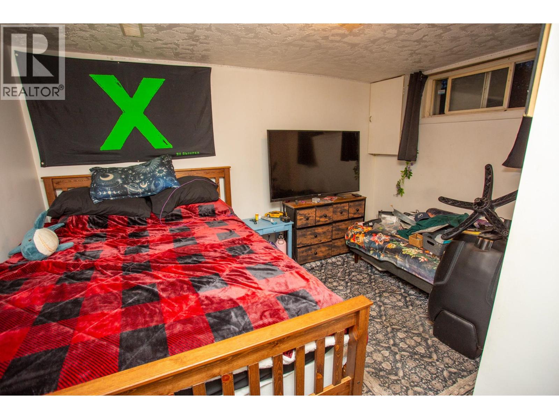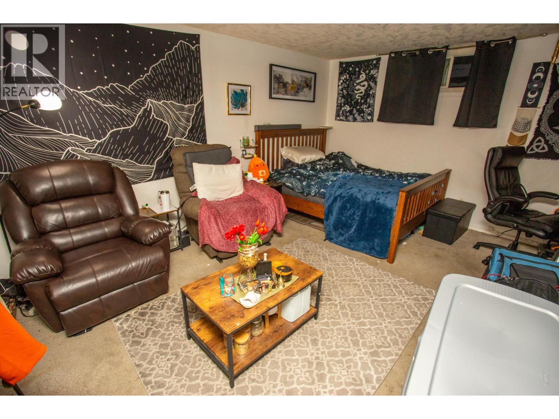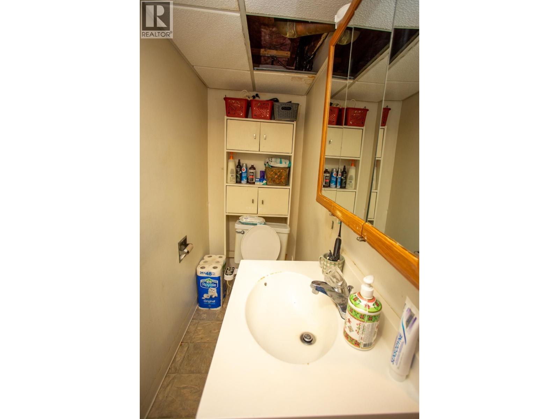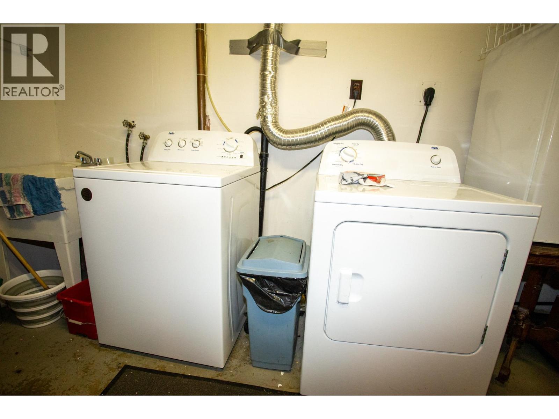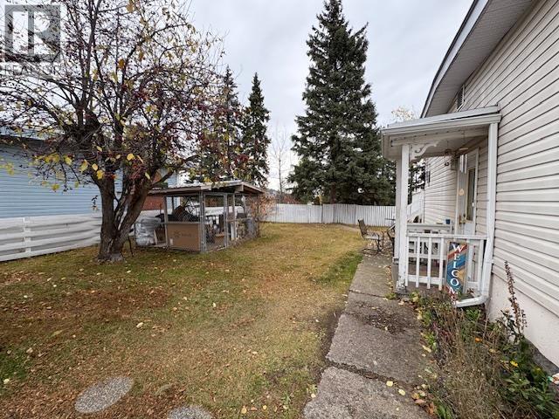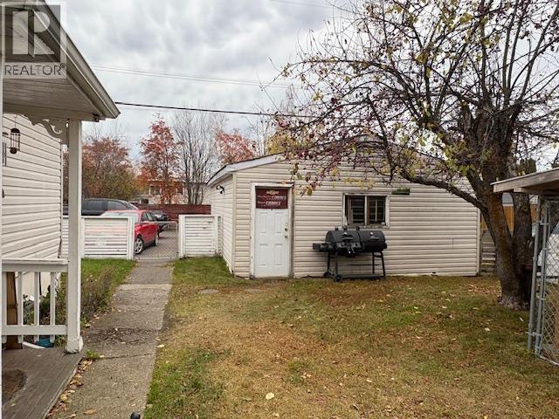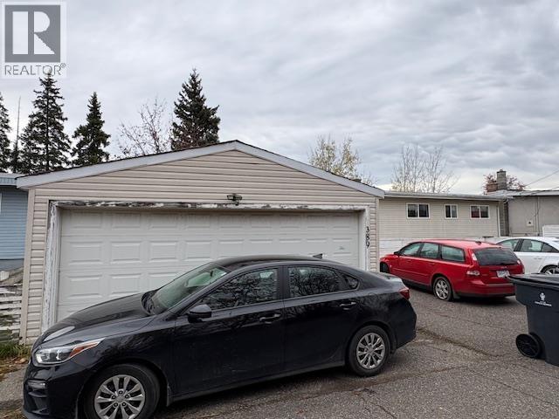4 Bedroom
2 Bathroom
2,240 ft2
Forced Air
$349,900
Fantastic 4 bedroom, 2 bathroom home with a 1 bedroom basement suite-perfect for extended family or rental income! Features include a detached garage, updated furnace and hot water tank. Great central location, just steps from shopping, schools, and the bus stop. (id:46156)
Property Details
|
MLS® Number
|
R3061393 |
|
Property Type
|
Single Family |
Building
|
Bathroom Total
|
2 |
|
Bedrooms Total
|
4 |
|
Basement Development
|
Finished |
|
Basement Type
|
N/a (finished) |
|
Constructed Date
|
1961 |
|
Construction Style Attachment
|
Detached |
|
Foundation Type
|
Concrete Perimeter |
|
Heating Type
|
Forced Air |
|
Roof Material
|
Membrane |
|
Roof Style
|
Conventional |
|
Stories Total
|
2 |
|
Size Interior
|
2,240 Ft2 |
|
Total Finished Area
|
2240 Sqft |
|
Type
|
House |
|
Utility Water
|
Municipal Water |
Parking
Land
|
Acreage
|
No |
|
Size Irregular
|
9960 |
|
Size Total
|
9960 Sqft |
|
Size Total Text
|
9960 Sqft |
Rooms
| Level |
Type |
Length |
Width |
Dimensions |
|
Basement |
Kitchen |
9 ft |
14 ft |
9 ft x 14 ft |
|
Basement |
Bedroom 3 |
9 ft ,6 in |
10 ft |
9 ft ,6 in x 10 ft |
|
Basement |
Living Room |
17 ft |
13 ft |
17 ft x 13 ft |
|
Main Level |
Primary Bedroom |
10 ft |
10 ft |
10 ft x 10 ft |
|
Main Level |
Living Room |
17 ft |
13 ft |
17 ft x 13 ft |
|
Main Level |
Primary Bedroom |
11 ft |
10 ft |
11 ft x 10 ft |
|
Main Level |
Bedroom 2 |
10 ft |
9 ft ,6 in |
10 ft x 9 ft ,6 in |
|
Main Level |
Kitchen |
9 ft |
8 ft |
9 ft x 8 ft |
|
Main Level |
Dining Room |
8 ft |
8 ft |
8 ft x 8 ft |
https://www.realtor.ca/real-estate/29025245/389-s-lyon-street-prince-george


