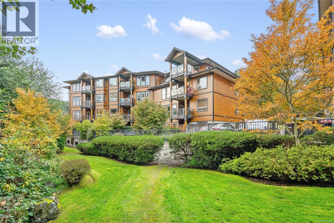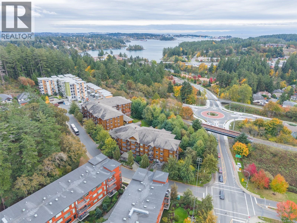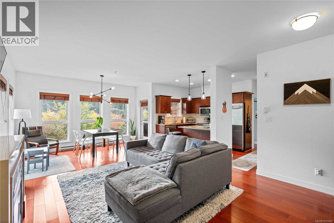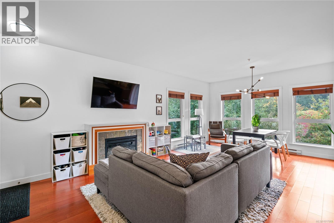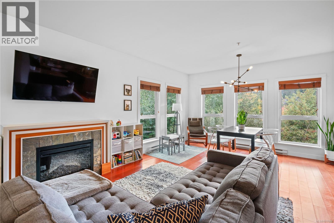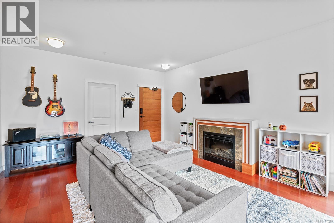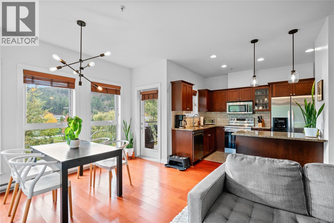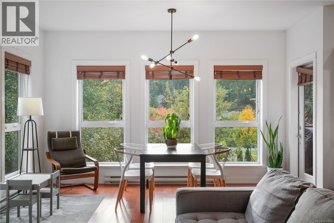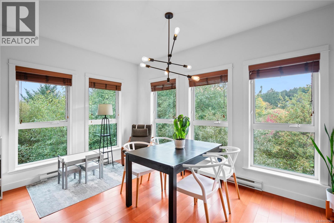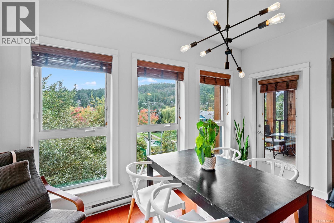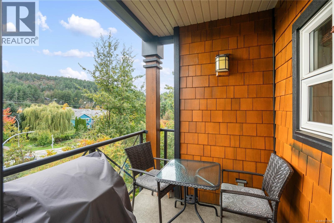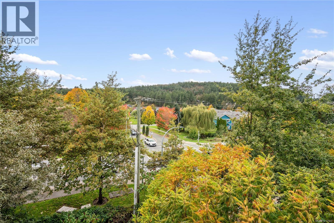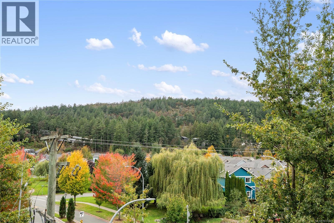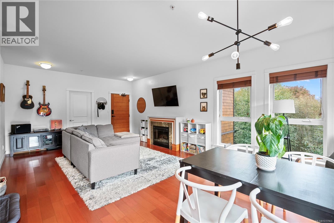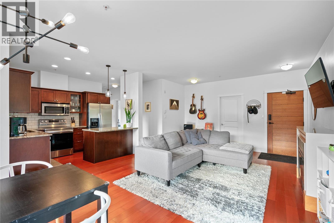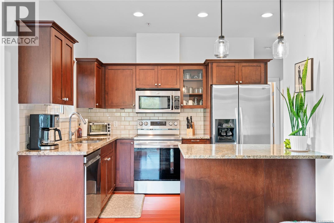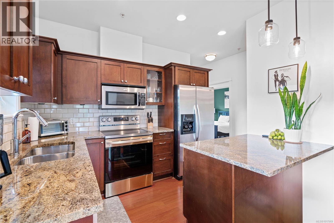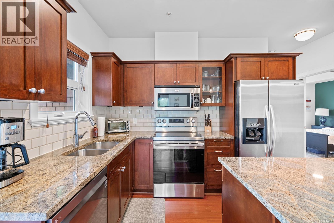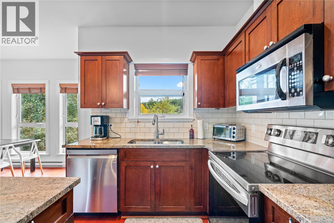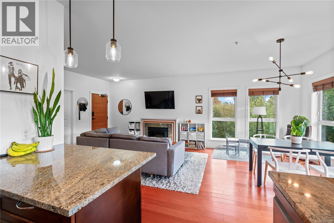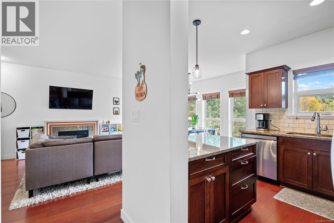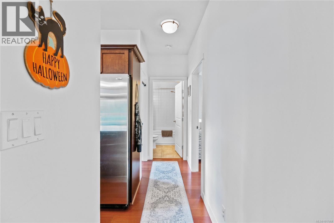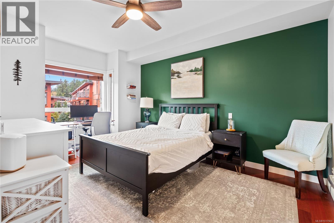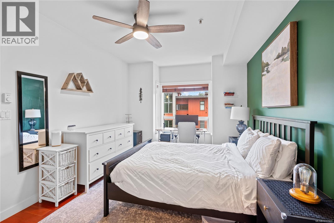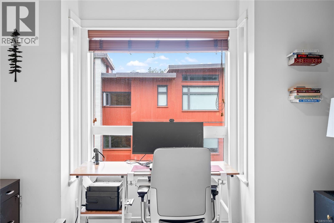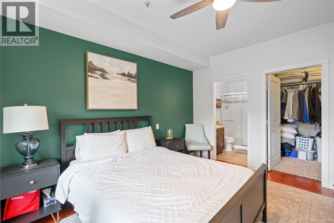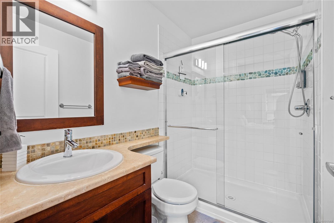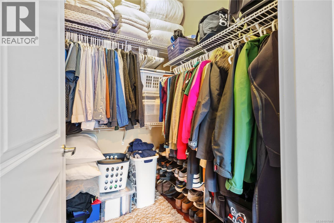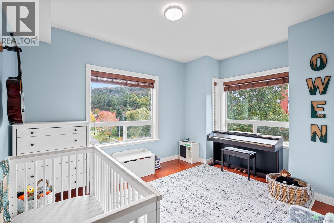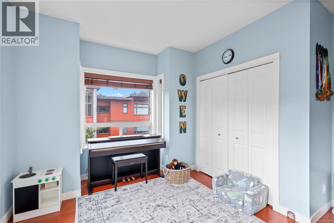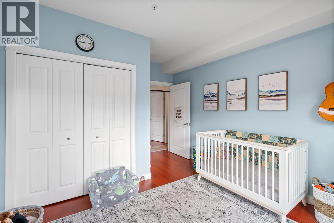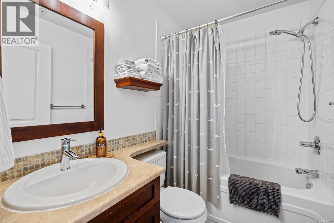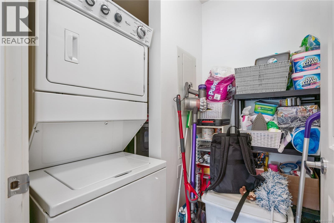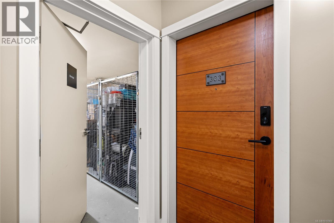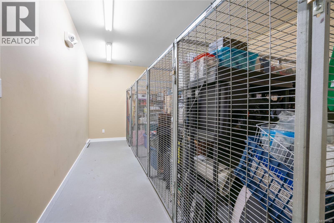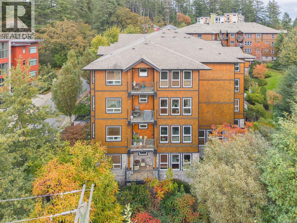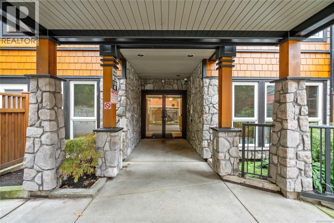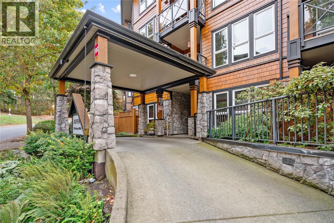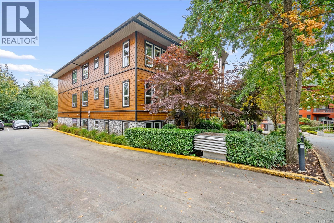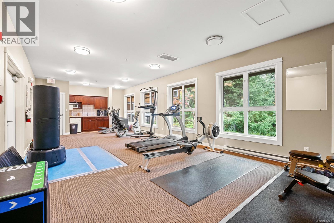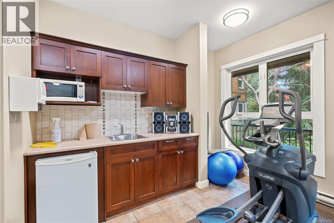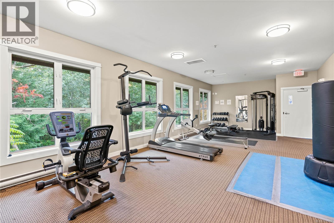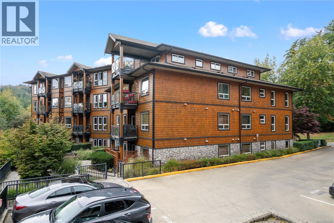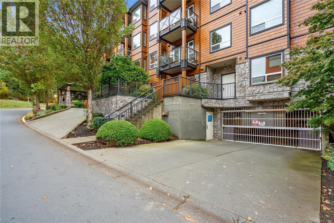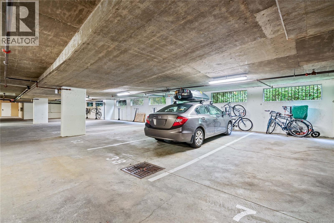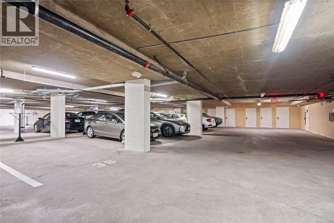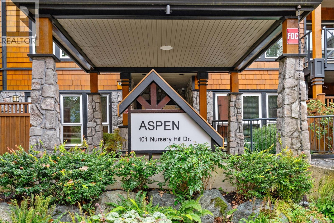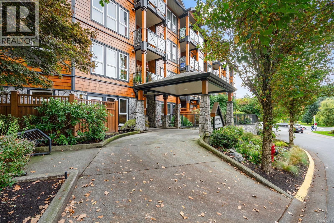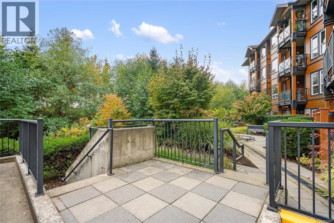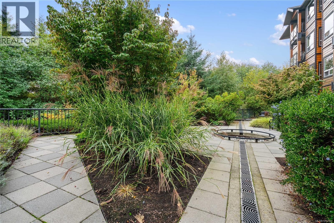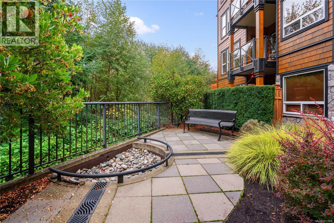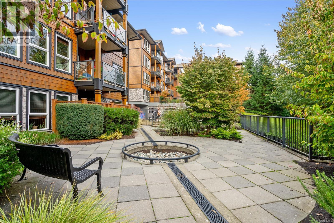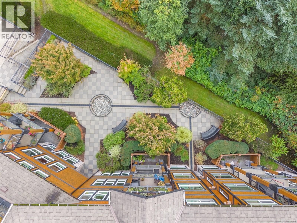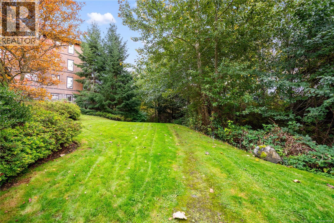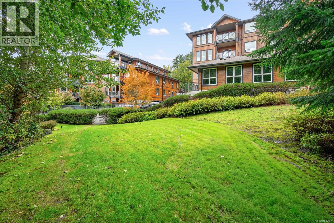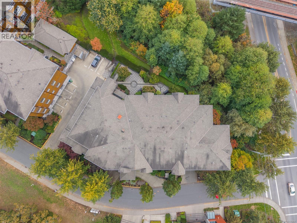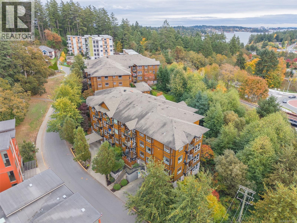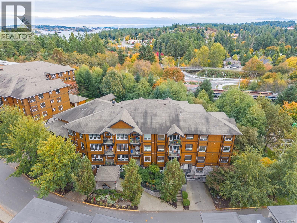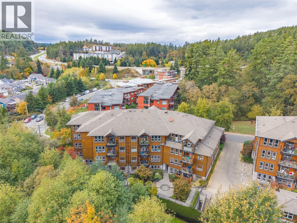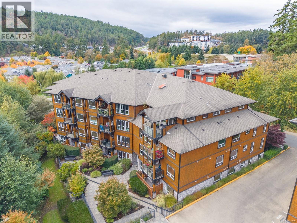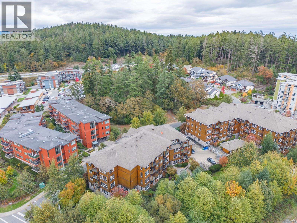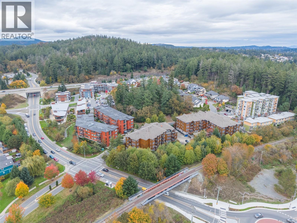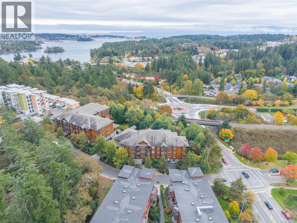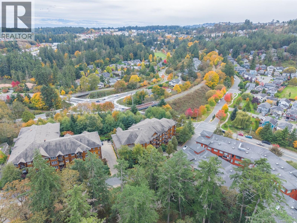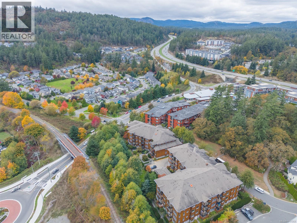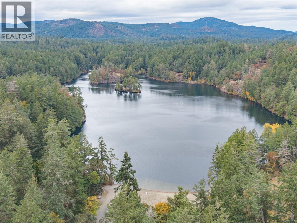2 Bedroom
2 Bathroom
1,057 ft2
Fireplace
None
Baseboard Heaters
$599,000Maintenance,
$525.13 Monthly
Rare South-West Corner Suite with Two Parking Stalls. Don’t miss this exceptional opportunity to own a bright and spacious corner suite offering a highly desirable layout and premium features throughout. Enjoy beautiful wood floors, granite countertops, upgraded appliances, and elegant Venetian blinds. The open-concept living space features 9-foot ceilings and an electric fireplace, creating a warm and inviting atmosphere. The primary bedroom easily accommodates a king-size bed and includes a generous walk-in closet and a full ensuite. The second bedroom is conveniently located next to the main bathroom, making it perfect for guests or a home office. Additional highlights include two secure underground parking stalls—each with bike racks, a storage locker located right next to the suite, and in-suite laundry for added convenience. Residents also enjoy access to a well-equipped fitness facility, nearby Galloping Goose Trail, Thetis Lake, and easy connections to major routes—just 15 minutes to downtown. Call the Neal Estate Group today for your private viewing. (id:46156)
Property Details
|
MLS® Number
|
1017969 |
|
Property Type
|
Single Family |
|
Neigbourhood
|
Six Mile |
|
Community Name
|
Aspen |
|
Community Features
|
Pets Allowed, Family Oriented |
|
Features
|
Corner Site, Other, Rectangular |
|
Parking Space Total
|
2 |
|
Plan
|
Vis6613 |
Building
|
Bathroom Total
|
2 |
|
Bedrooms Total
|
2 |
|
Constructed Date
|
2008 |
|
Cooling Type
|
None |
|
Fireplace Present
|
Yes |
|
Fireplace Total
|
1 |
|
Heating Fuel
|
Electric |
|
Heating Type
|
Baseboard Heaters |
|
Size Interior
|
1,057 Ft2 |
|
Total Finished Area
|
998 Sqft |
|
Type
|
Apartment |
Parking
Land
|
Acreage
|
No |
|
Size Irregular
|
997 |
|
Size Total
|
997 Sqft |
|
Size Total Text
|
997 Sqft |
|
Zoning Description
|
Cd-9 (b) |
|
Zoning Type
|
Multi-family |
Rooms
| Level |
Type |
Length |
Width |
Dimensions |
|
Main Level |
Laundry Room |
6 ft |
5 ft |
6 ft x 5 ft |
|
Main Level |
Ensuite |
8 ft |
5 ft |
8 ft x 5 ft |
|
Main Level |
Primary Bedroom |
14 ft |
11 ft |
14 ft x 11 ft |
|
Main Level |
Bathroom |
8 ft |
5 ft |
8 ft x 5 ft |
|
Main Level |
Bedroom |
13 ft |
12 ft |
13 ft x 12 ft |
|
Main Level |
Kitchen |
10 ft |
8 ft |
10 ft x 8 ft |
|
Main Level |
Dining Room |
14 ft |
8 ft |
14 ft x 8 ft |
|
Main Level |
Living Room |
16 ft |
14 ft |
16 ft x 14 ft |
https://www.realtor.ca/real-estate/29024903/303-101-nursery-hill-dr-view-royal-six-mile


