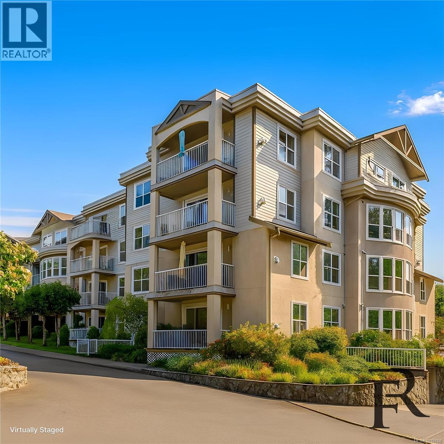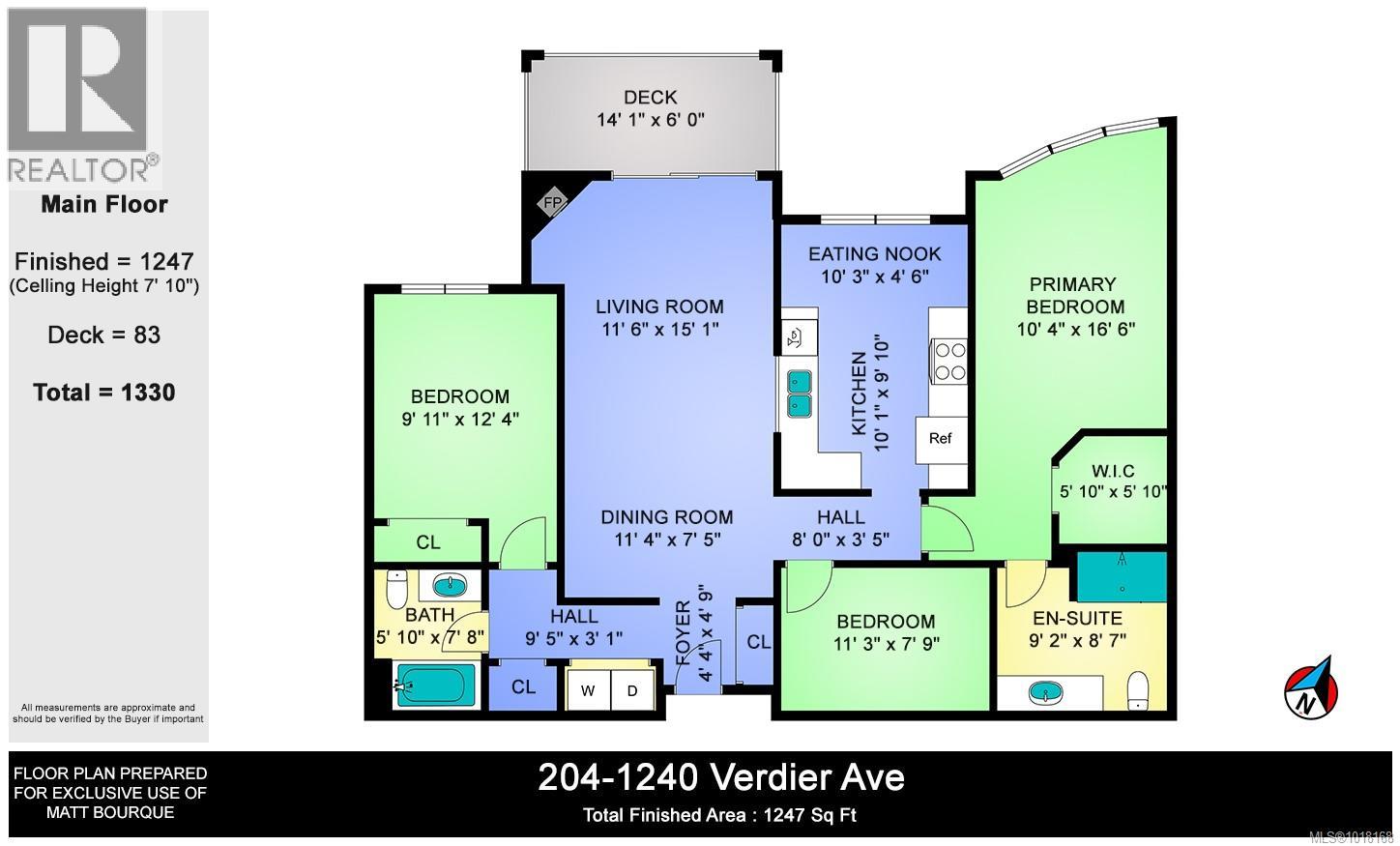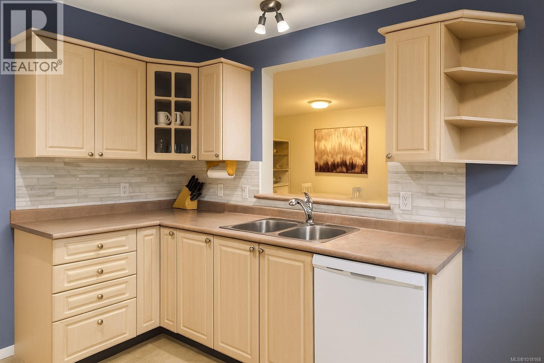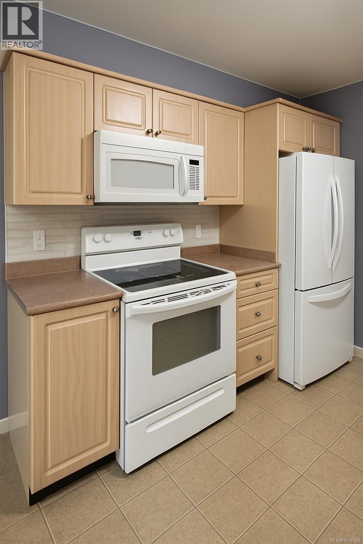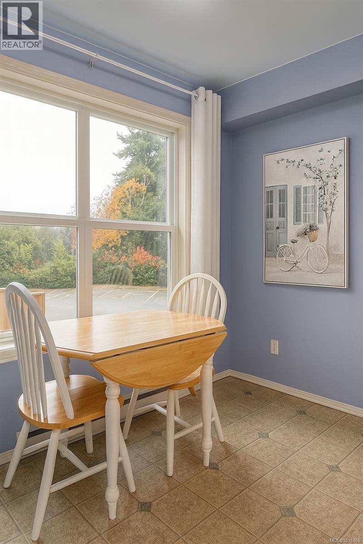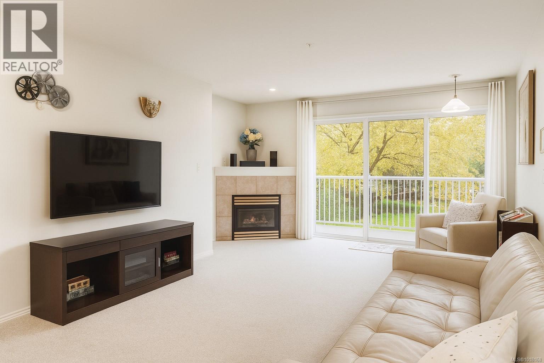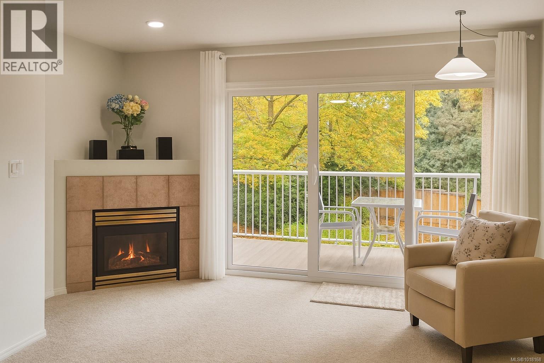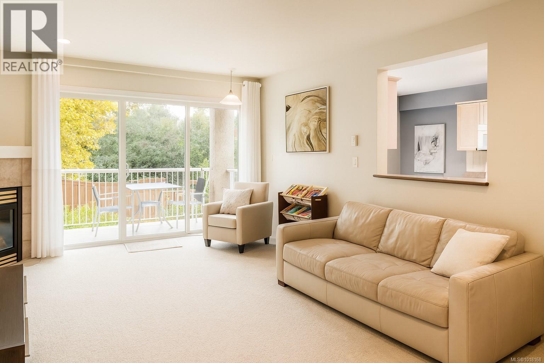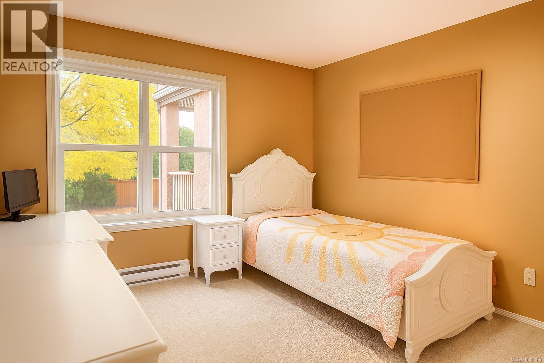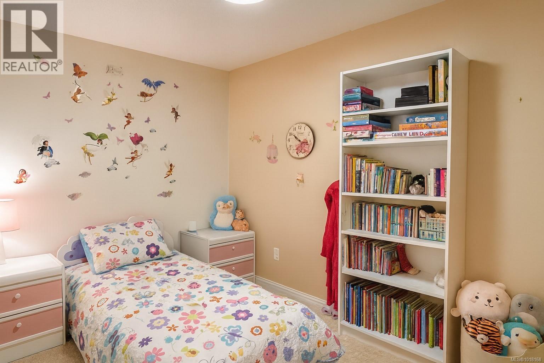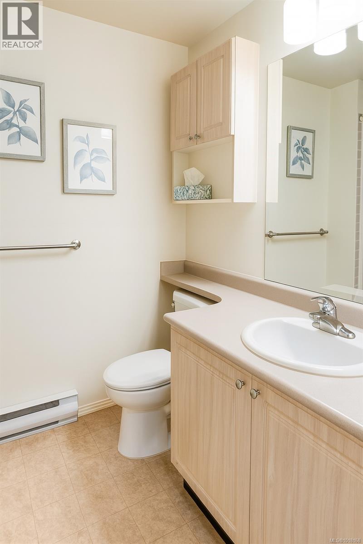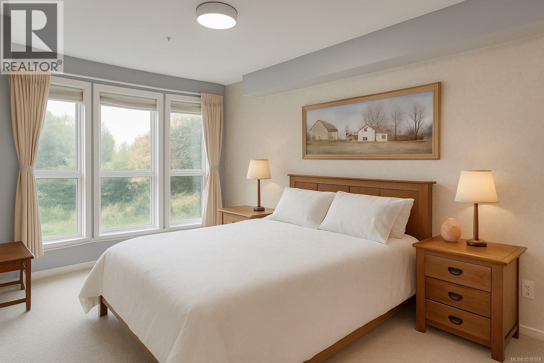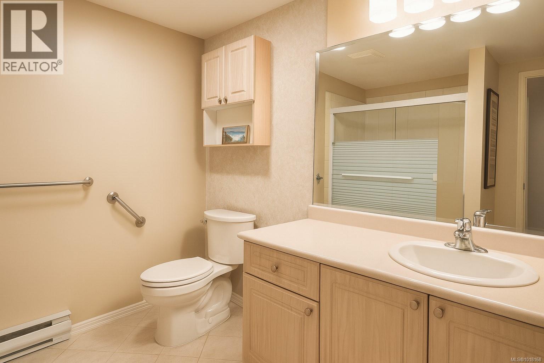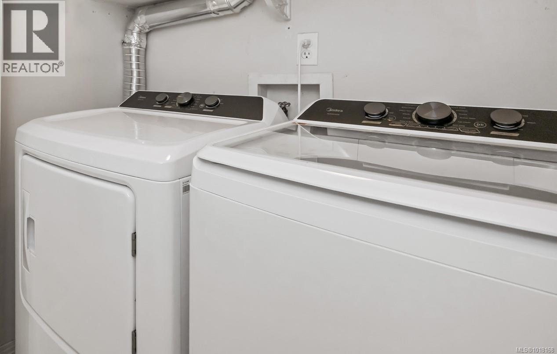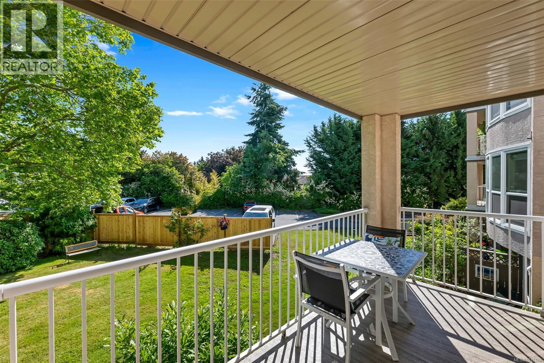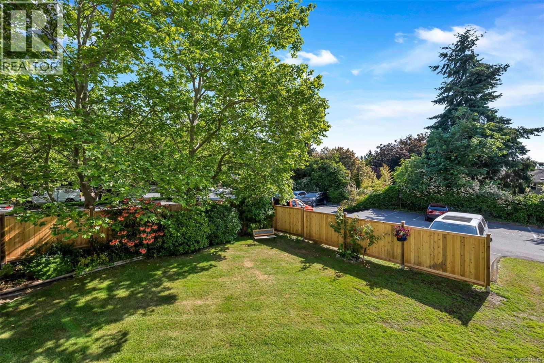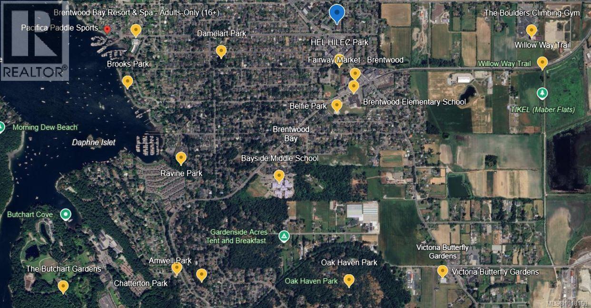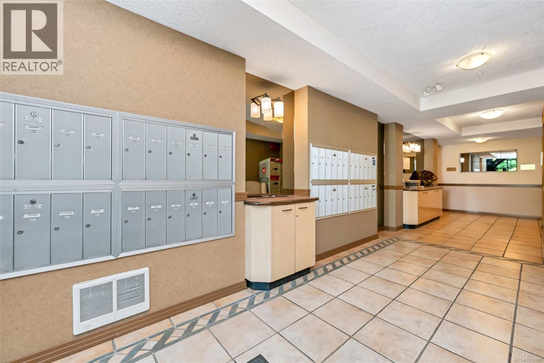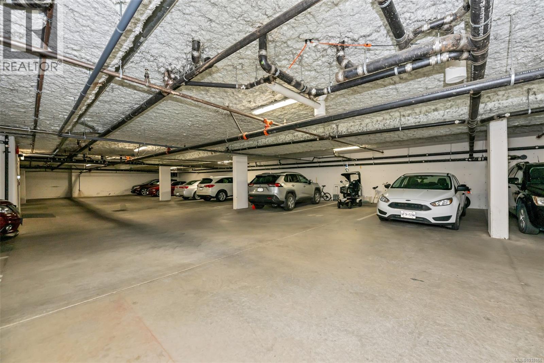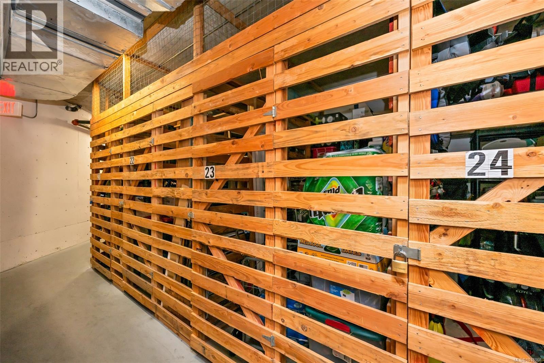204 1240 Verdier Ave Central Saanich, British Columbia V8M 2G9
$624,900Maintenance,
$611 Monthly
Maintenance,
$611 MonthlyBRENTWOOD LANE CONDO! Seldom do suites become available on the back, quiet, garden side of this quality building in the HEART of Brentwood Bay Village. Very well-maintained family friendly complex, this move-in ready home offers a great layout w/3 Beds, 2 Baths with one of the larger floor plans offering 1,297 Sq Ft. Meticulously maintained and is Move-in ready, the spacious plan takes advantage of incredible natural light with big bright windows and a lovely, large balcony to enjoy the garden views in the summer and cozy up to the gas Fireplace in the winter! All new LED lighting. Primary Bedroom is over-sized w/walk-in closet & separate en-suite. Recent building work includes new windows, slider and vinyl decking. Heat Pumps allowed!! Secure underground parking, lots of street parking and a storage locker are included in this great opportunity. Within walking distance to Village shops, restaurants, library/community center, hiking/biking trails, boating, paddling and transit too! (id:46156)
Property Details
| MLS® Number | 1018168 |
| Property Type | Single Family |
| Neigbourhood | Brentwood Bay |
| Community Name | Brentwood Lane |
| Community Features | Pets Allowed, Family Oriented |
| Features | Central Location, Level Lot, Other, Marine Oriented |
| Parking Space Total | 1 |
| Plan | Vis4344 |
Building
| Bathroom Total | 2 |
| Bedrooms Total | 3 |
| Architectural Style | Other |
| Constructed Date | 1997 |
| Cooling Type | None |
| Fire Protection | Fire Alarm System, Sprinkler System-fire |
| Fireplace Present | Yes |
| Fireplace Total | 1 |
| Heating Fuel | Electric, Natural Gas |
| Heating Type | Baseboard Heaters |
| Size Interior | 1,330 Ft2 |
| Total Finished Area | 1247 Sqft |
| Type | Apartment |
Land
| Access Type | Road Access |
| Acreage | No |
| Size Irregular | 1297 |
| Size Total | 1297 Sqft |
| Size Total Text | 1297 Sqft |
| Zoning Type | Residential |
Rooms
| Level | Type | Length | Width | Dimensions |
|---|---|---|---|---|
| Main Level | Entrance | 4'4 x 4'9 | ||
| Main Level | Dining Nook | 10'3 x 4'6 | ||
| Main Level | Bathroom | 4-Piece | ||
| Main Level | Bedroom | 11'3 x 7'9 | ||
| Main Level | Bedroom | 9'11 x 12'4 | ||
| Main Level | Ensuite | 9'2 x 8'7 | ||
| Main Level | Primary Bedroom | 10'4 x 16'6 | ||
| Main Level | Kitchen | 10'1 x 9'10 | ||
| Main Level | Dining Room | 11'4 x 7'5 | ||
| Main Level | Living Room | 11'6 x 15'1 |
https://www.realtor.ca/real-estate/29024159/204-1240-verdier-ave-central-saanich-brentwood-bay


