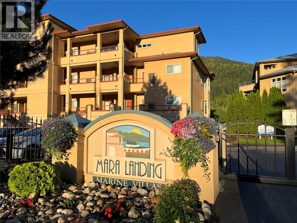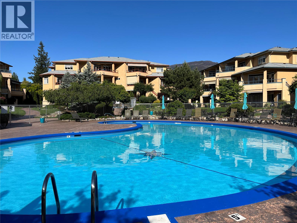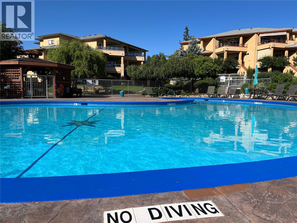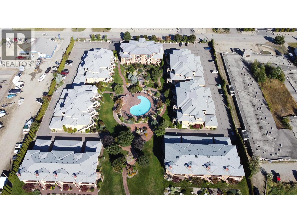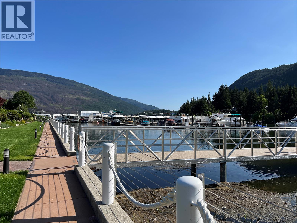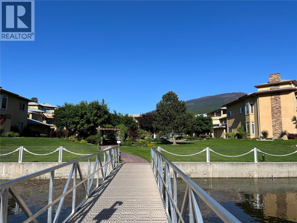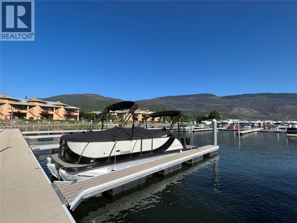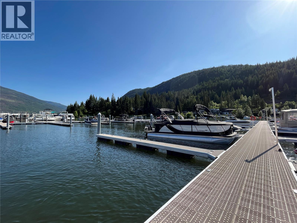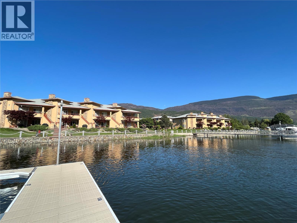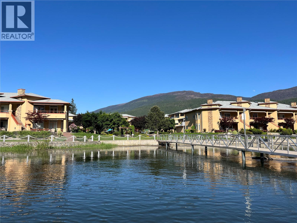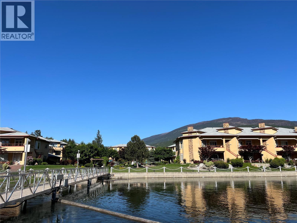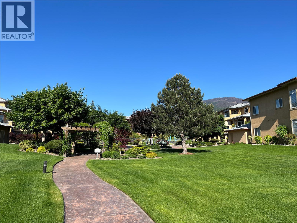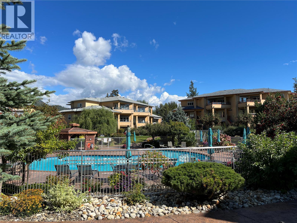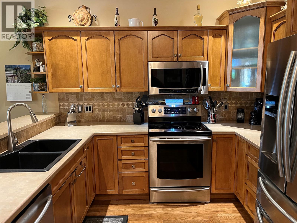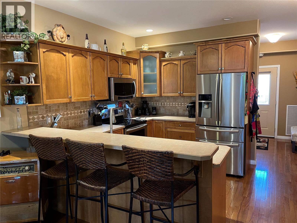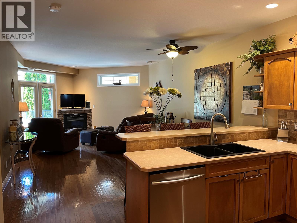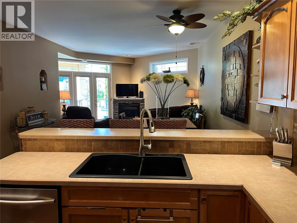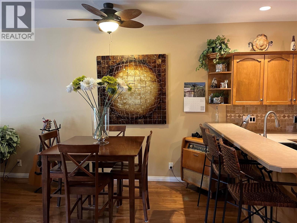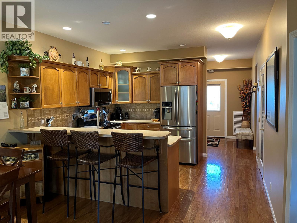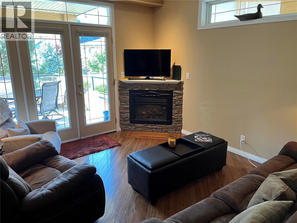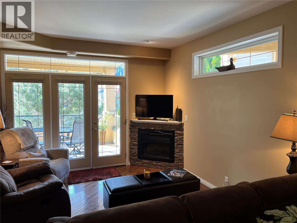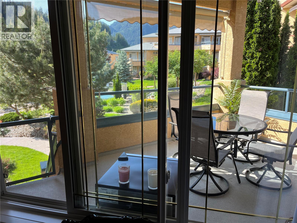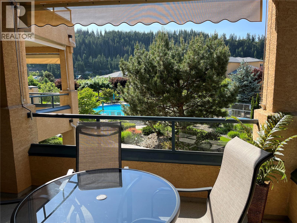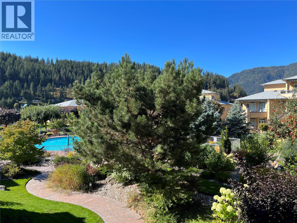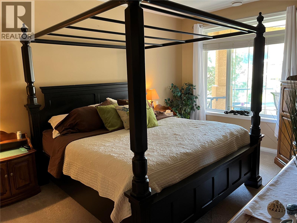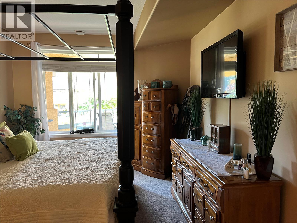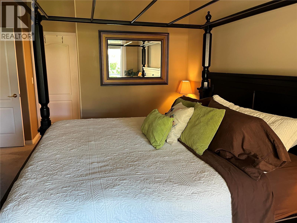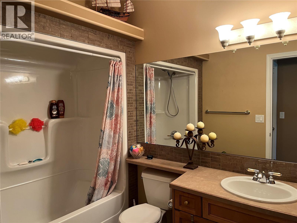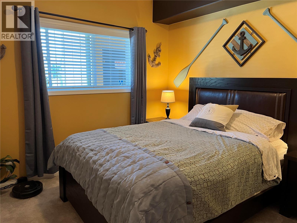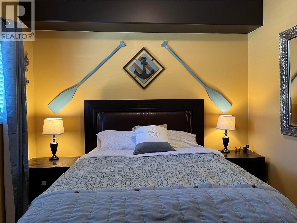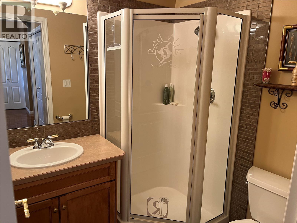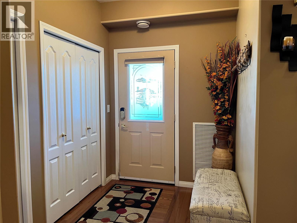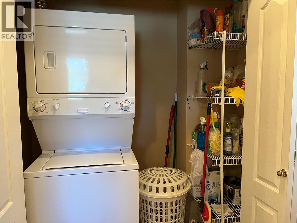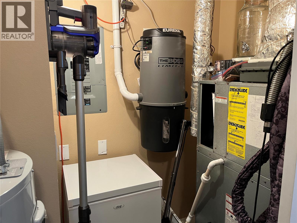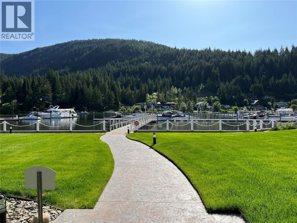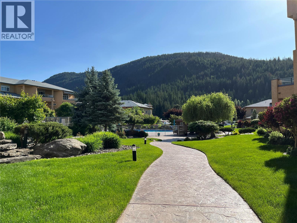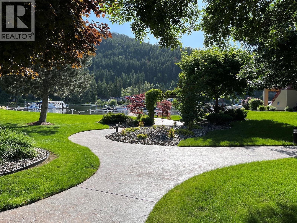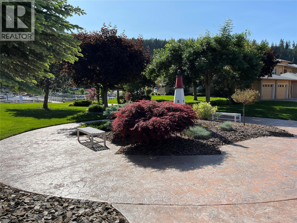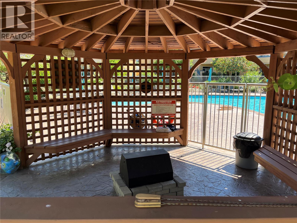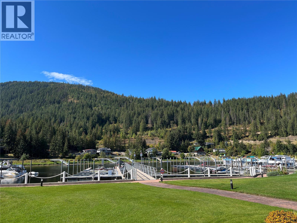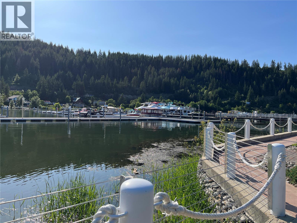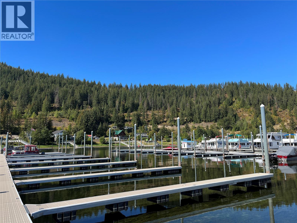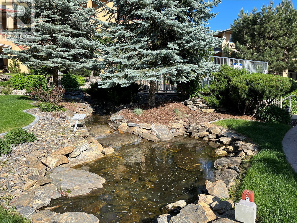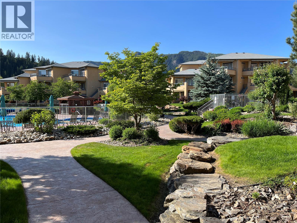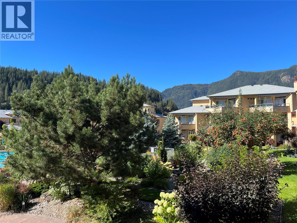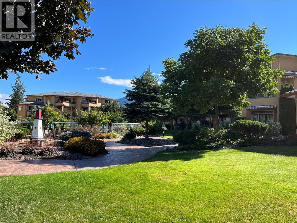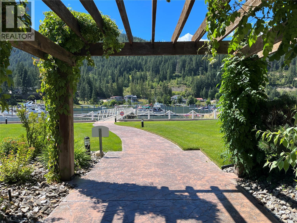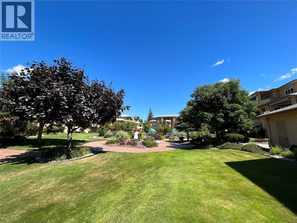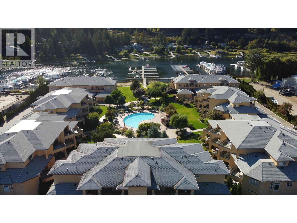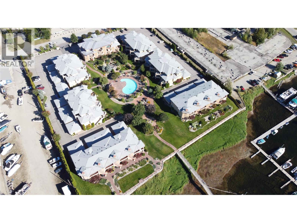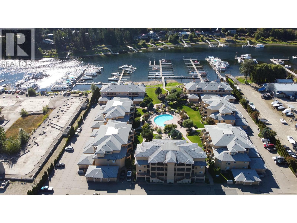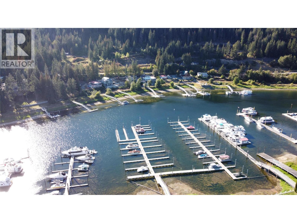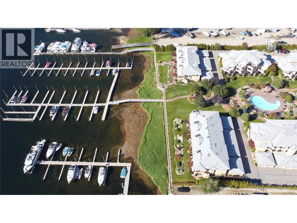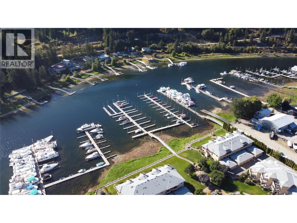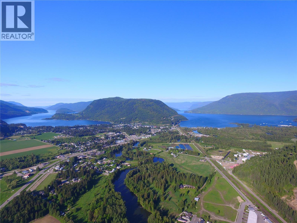714 Riverside Avenue Unit# 44 Sicamous, British Columbia V0E 2V1
$599,000Maintenance, Reserve Fund Contributions, Insurance, Ground Maintenance, Property Management, Other, See Remarks, Recreation Facilities, Waste Removal
$488.54 Monthly
Maintenance, Reserve Fund Contributions, Insurance, Ground Maintenance, Property Management, Other, See Remarks, Recreation Facilities, Waste Removal
$488.54 MonthlyMost Luxurious Waterfront Condos Sicamous has to offer. Located in the most desirable gated complex,Mara Landing Marine Villas, this 1,079 sq.ft. 2nd floor unit offers 2 bedrooms and 2 baths. Primary bedroom with ensuite and walk-in closet. Open concept living allows for the cook to visit with family and friends while capturing incredible views of the lush manicured landscaping that is offered here on the 4.25 acre development. Features include High End Stainless Appliances, Hardwood Flooring, Slate Flooring in Bathrooms, Tiled Backsplash, Up-Down Blinds, Garburator, Built In Vac, etc..In the mornings you can wake up to sunshine on the rear balcony and in the evenings you can retire to the large front covered Balcony ( 16' x 11') which offers incredible views of the heated pool, hot tub, manicured grounds and your 30' boat slip at the Private Marina. This property needs to be seen to be appreciated. Single car Garage measures 21' x 11'. Walking distance to all the amenities Sicamous has to offer. Make this your year round residence or your summer get away. 2 Pets permitted, no size restrictions. Elevator for easy access. Sicamous is known as a Four Season Destination so come out and enjoy Boating, Sledding, Quadding, Biking etc. (id:46156)
Property Details
| MLS® Number | 10364990 |
| Property Type | Single Family |
| Neigbourhood | Sicamous |
| Community Name | Mara Landing Marine Villas |
| Amenities Near By | Golf Nearby, Park, Recreation, Shopping |
| Community Features | Family Oriented, Pet Restrictions, Rentals Allowed With Restrictions |
| Features | Level Lot, Wheelchair Access, Two Balconies |
| Parking Space Total | 2 |
| Pool Type | Inground Pool, Outdoor Pool |
| Structure | Dock |
| View Type | Lake View, Mountain View |
| Water Front Type | Waterfront On Lake |
Building
| Bathroom Total | 2 |
| Bedrooms Total | 2 |
| Appliances | Refrigerator, Dishwasher, Dryer, Range - Electric, Microwave, Washer |
| Architectural Style | Ranch |
| Constructed Date | 2003 |
| Cooling Type | Heat Pump |
| Exterior Finish | Stucco |
| Fire Protection | Sprinkler System-fire, Controlled Entry, Smoke Detector Only |
| Fireplace Fuel | Electric |
| Fireplace Present | Yes |
| Fireplace Total | 1 |
| Fireplace Type | Unknown |
| Flooring Type | Hardwood, Slate |
| Heating Fuel | Electric |
| Heating Type | Forced Air, Heat Pump |
| Roof Material | Asphalt Shingle |
| Roof Style | Unknown |
| Stories Total | 1 |
| Size Interior | 1,079 Ft2 |
| Type | Apartment |
| Utility Water | Municipal Water |
Parking
| Additional Parking | |
| Detached Garage | 1 |
Land
| Access Type | Easy Access |
| Acreage | Yes |
| Fence Type | Fence |
| Land Amenities | Golf Nearby, Park, Recreation, Shopping |
| Landscape Features | Landscaped, Level, Underground Sprinkler |
| Sewer | Municipal Sewage System |
| Size Irregular | 4.25 |
| Size Total | 4.25 Ac|1 - 5 Acres |
| Size Total Text | 4.25 Ac|1 - 5 Acres |
Rooms
| Level | Type | Length | Width | Dimensions |
|---|---|---|---|---|
| Main Level | Other | 6'0'' x 14'0'' | ||
| Main Level | Foyer | 6'0'' x 8'4'' | ||
| Main Level | Other | 10'0'' x 30'0'' | ||
| Main Level | Other | 21'0'' x 11'0'' | ||
| Main Level | Utility Room | 4'3'' x 7'0'' | ||
| Main Level | Laundry Room | 2'9'' x 6'3'' | ||
| Main Level | 3pc Bathroom | 5'8'' x 6'0'' | ||
| Main Level | Bedroom | 10'0'' x 10'0'' | ||
| Main Level | Other | 5'8'' x 6'0'' | ||
| Main Level | 4pc Ensuite Bath | 5'10'' x 9'0'' | ||
| Main Level | Primary Bedroom | 11'4'' x 16'0'' | ||
| Main Level | Living Room | 14'0'' x 12'0'' | ||
| Main Level | Dining Room | 10'0'' x 12'0'' | ||
| Main Level | Kitchen | 12'0'' x 12'0'' |
Utilities
| Cable | Available |
| Electricity | Available |
| Telephone | Available |
| Sewer | Available |
| Water | Available |
https://www.realtor.ca/real-estate/29024156/714-riverside-avenue-unit-44-sicamous-sicamous


