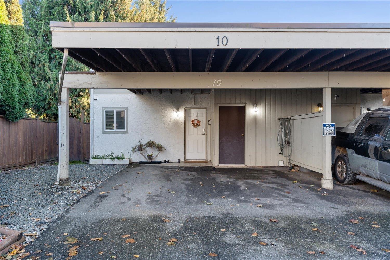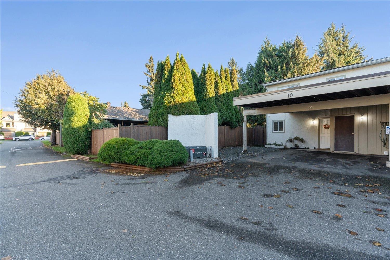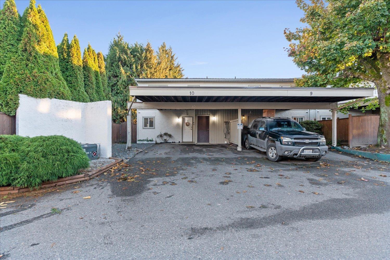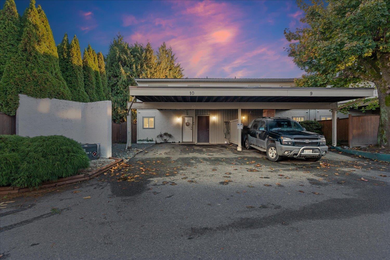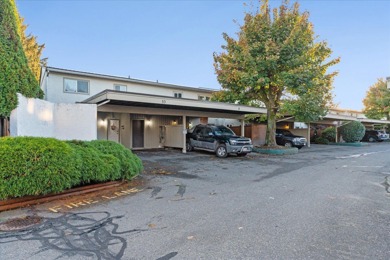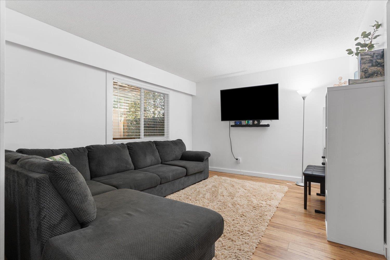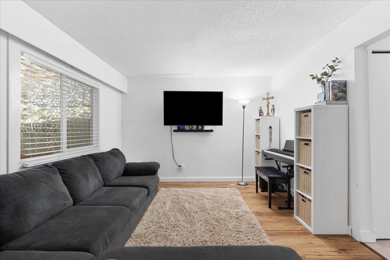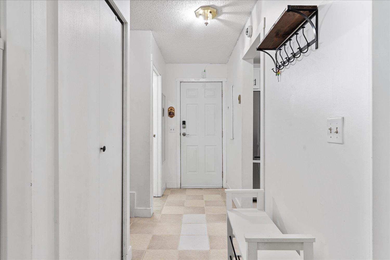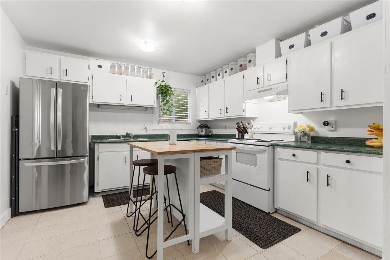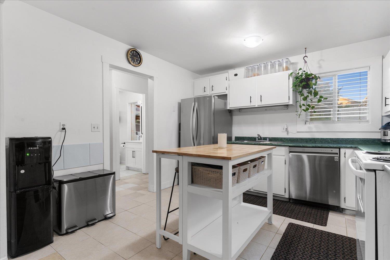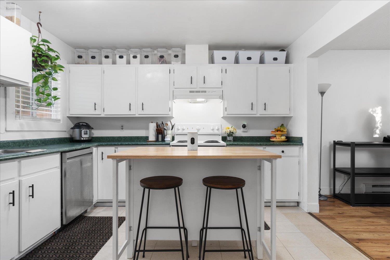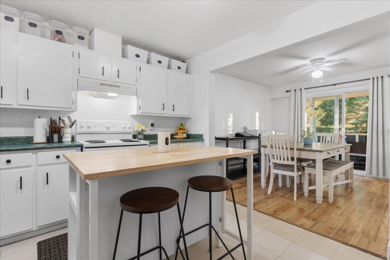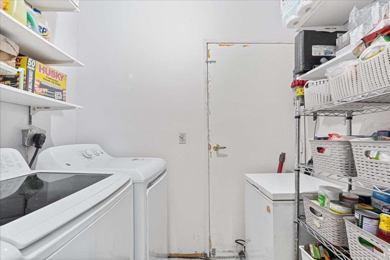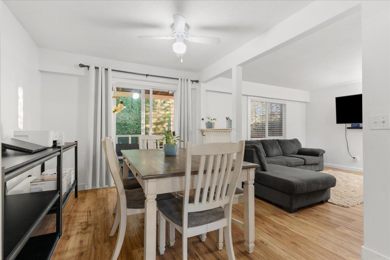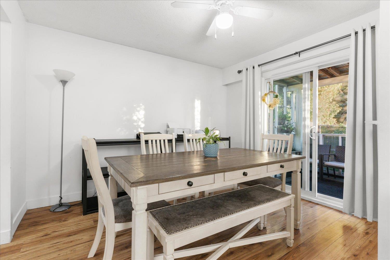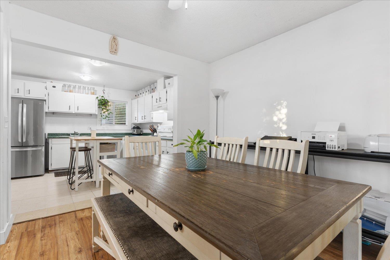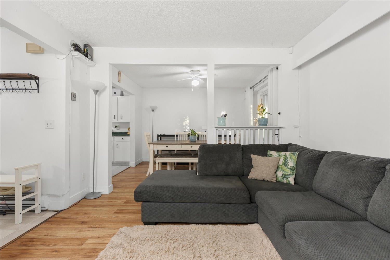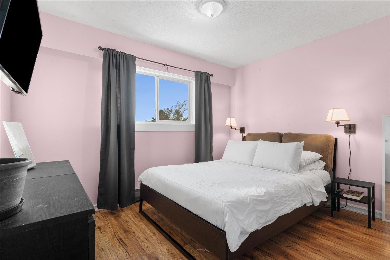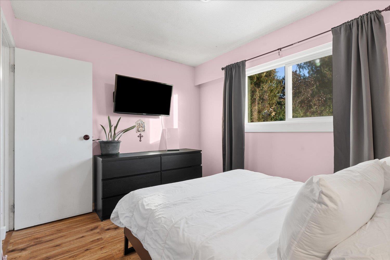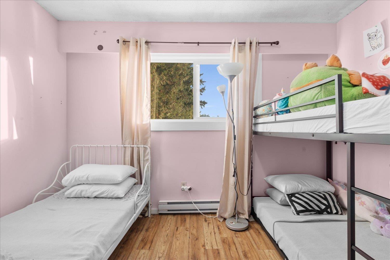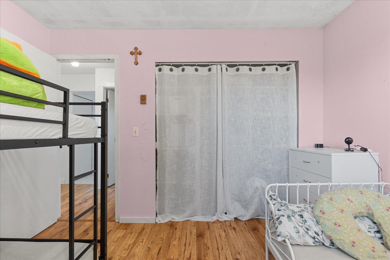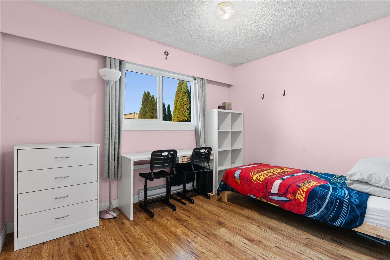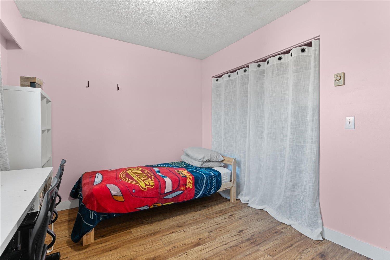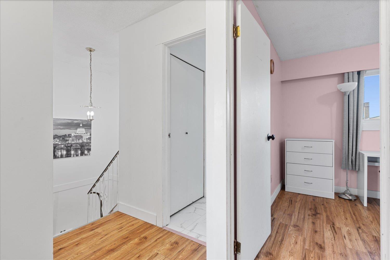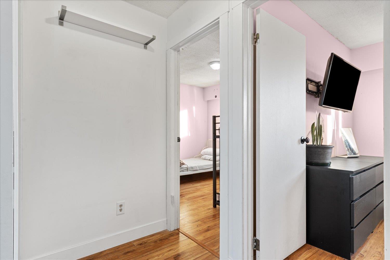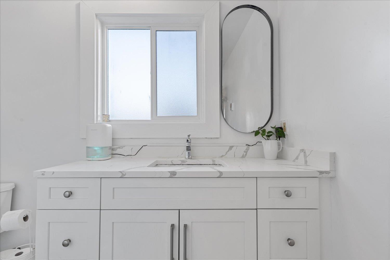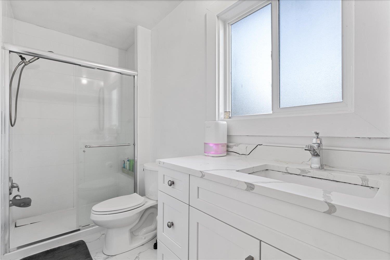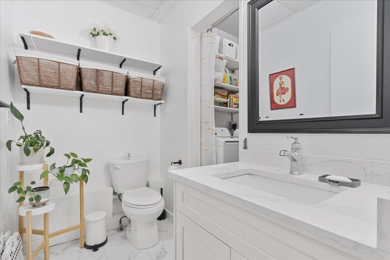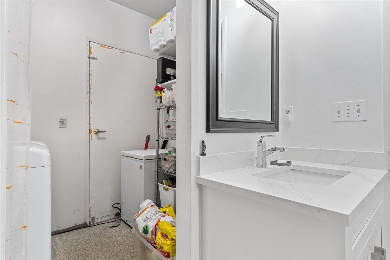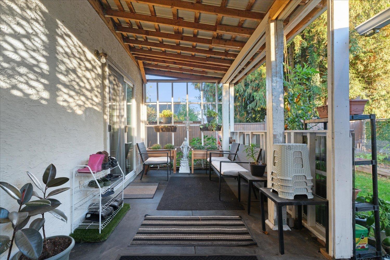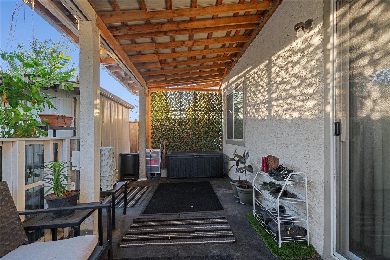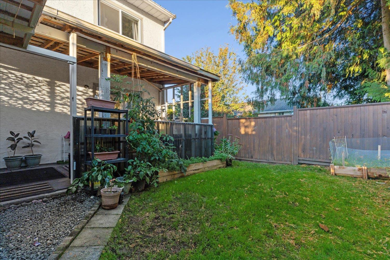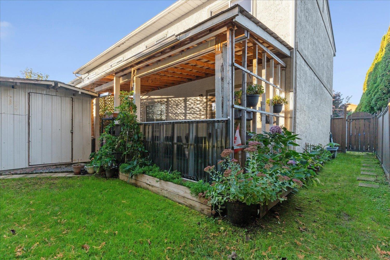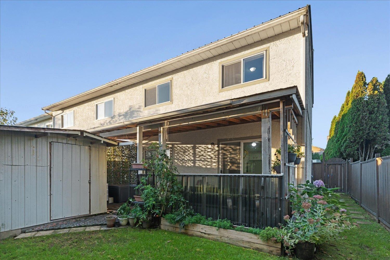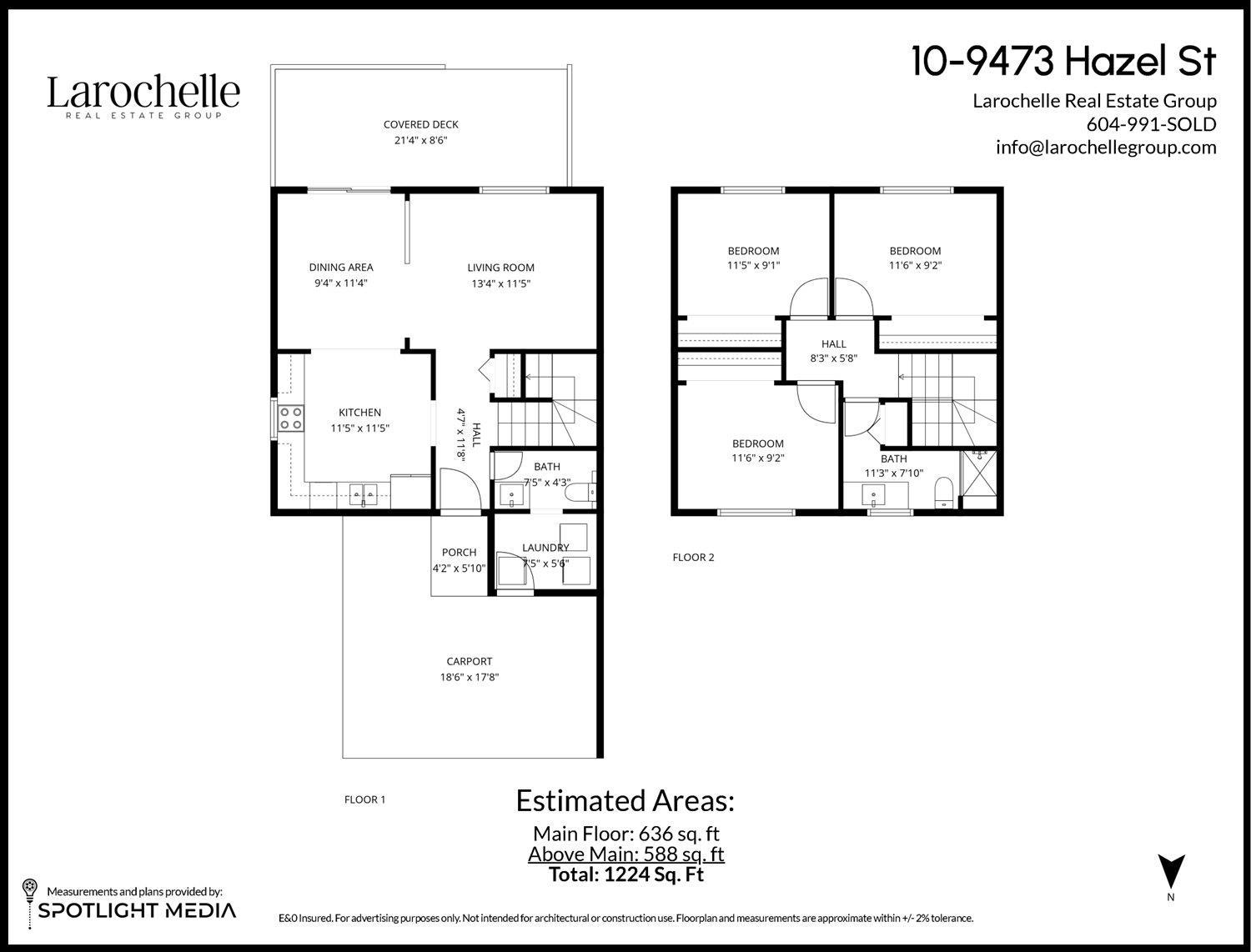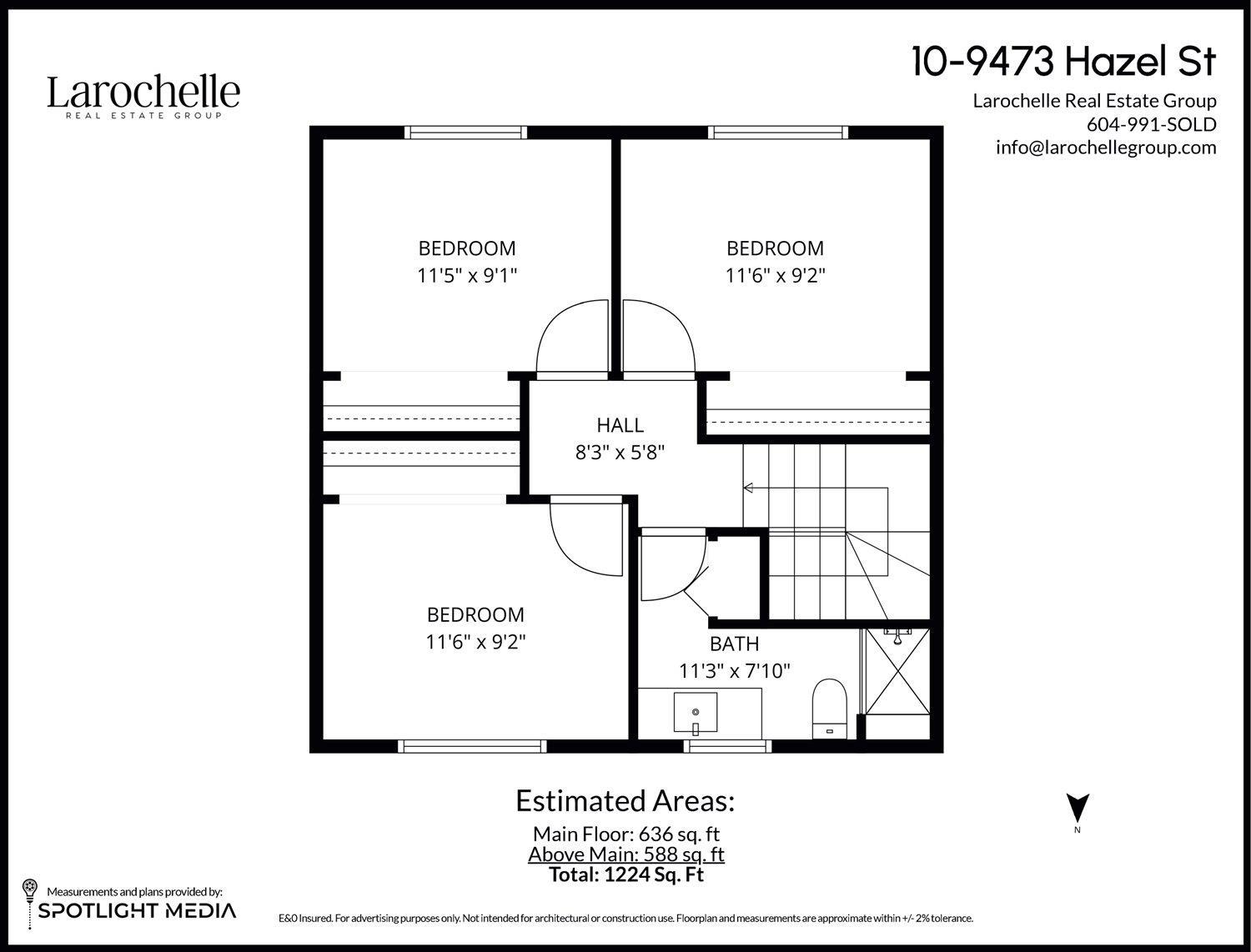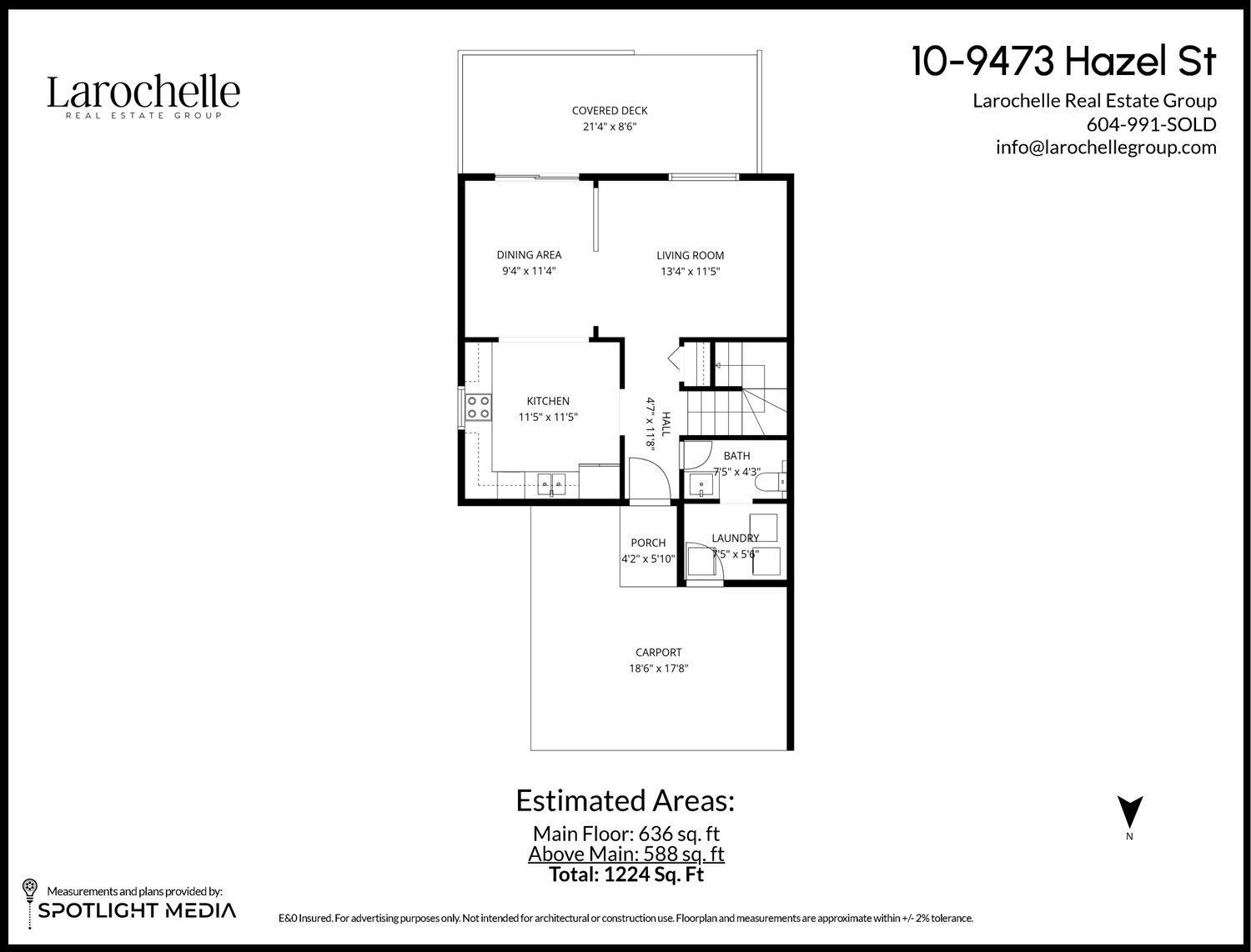3 Bedroom
2 Bathroom
1,224 ft2
Baseboard Heaters
$459,900
Well cared for 3-bedroom, 2-bath end unit townhouse in a welcoming complex in Chilliwack. 2 floors, 2 covered parking spots, this bright and functional home features spacious living areas, and plenty of natural light throughout. The main living area opens to a private, fully fenced backyard with vegetable gardens, large covered patio space, and a storage shed"-perfect for outdoor enjoyment. Ideal for first-time buyers, young families, or downsizers looking for a move-in-ready home with excellent value. Convenient location close to schools, shopping, parks, and transit. Affordable living with the benefit of a well managed strata and a great community feel. (id:46156)
Property Details
|
MLS® Number
|
R3060923 |
|
Property Type
|
Single Family |
|
View Type
|
Mountain View |
Building
|
Bathroom Total
|
2 |
|
Bedrooms Total
|
3 |
|
Amenities
|
Laundry - In Suite |
|
Appliances
|
Washer, Dryer, Refrigerator, Stove, Dishwasher |
|
Basement Type
|
None |
|
Constructed Date
|
1978 |
|
Construction Style Attachment
|
Attached |
|
Heating Fuel
|
Electric |
|
Heating Type
|
Baseboard Heaters |
|
Stories Total
|
2 |
|
Size Interior
|
1,224 Ft2 |
|
Type
|
Row / Townhouse |
Parking
Land
Rooms
| Level |
Type |
Length |
Width |
Dimensions |
|
Above |
Primary Bedroom |
11 ft ,4 in |
9 ft ,1 in |
11 ft ,4 in x 9 ft ,1 in |
|
Above |
Bedroom 2 |
11 ft ,5 in |
9 ft ,2 in |
11 ft ,5 in x 9 ft ,2 in |
|
Above |
Bedroom 3 |
11 ft ,5 in |
9 ft ,2 in |
11 ft ,5 in x 9 ft ,2 in |
|
Main Level |
Kitchen |
11 ft ,4 in |
11 ft ,5 in |
11 ft ,4 in x 11 ft ,5 in |
|
Main Level |
Living Room |
13 ft ,3 in |
11 ft ,5 in |
13 ft ,3 in x 11 ft ,5 in |
|
Main Level |
Dining Room |
9 ft ,3 in |
11 ft ,4 in |
9 ft ,3 in x 11 ft ,4 in |
https://www.realtor.ca/real-estate/29023972/10-9473-hazel-street-chilliwack-proper-east-chilliwack


