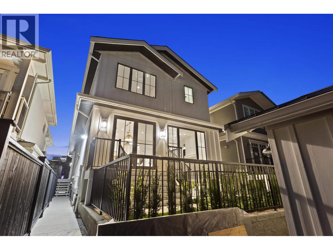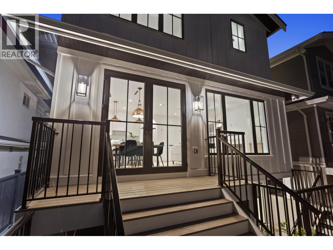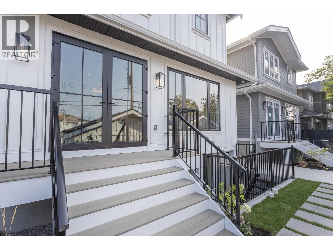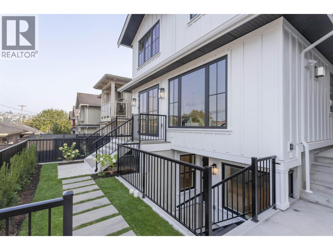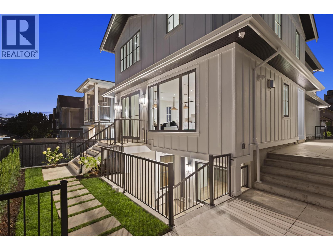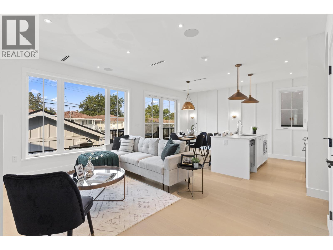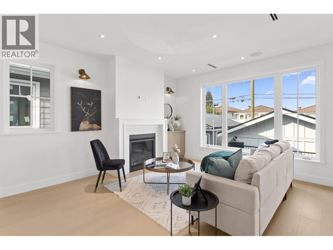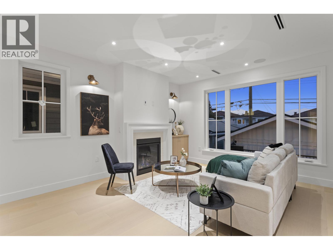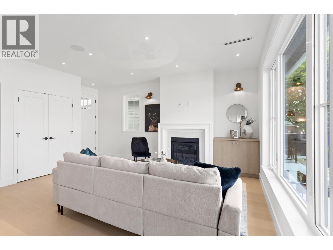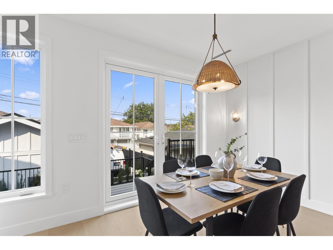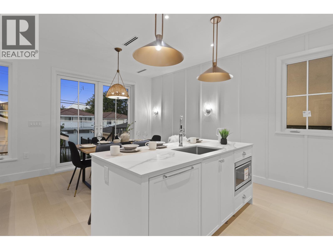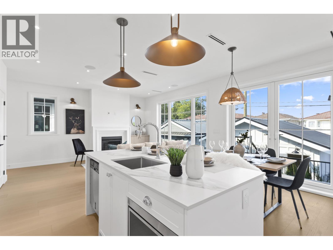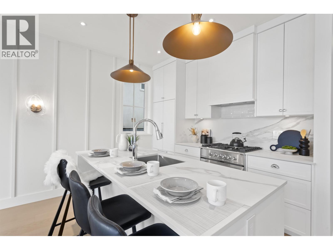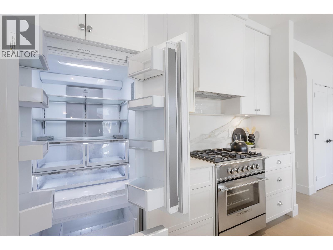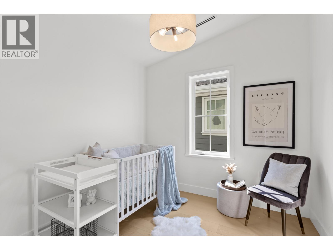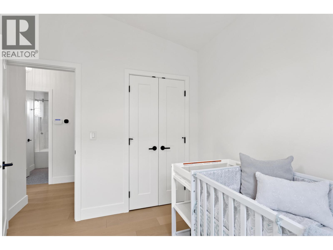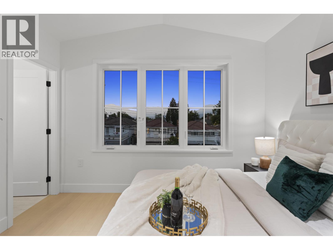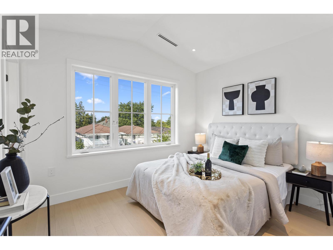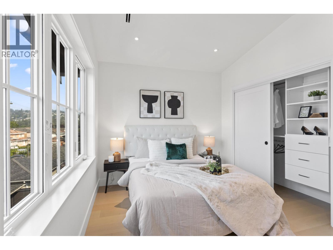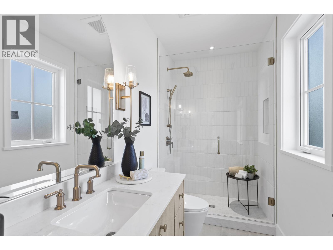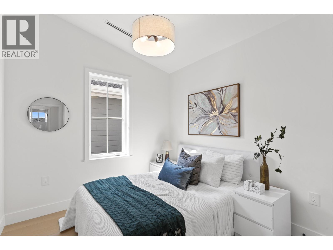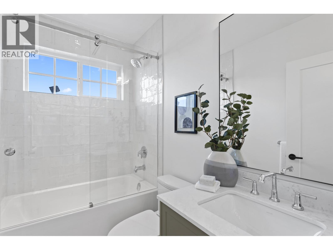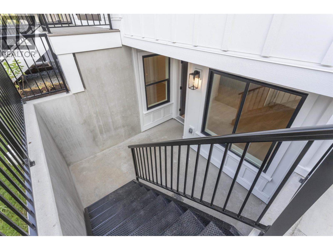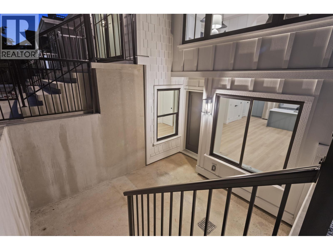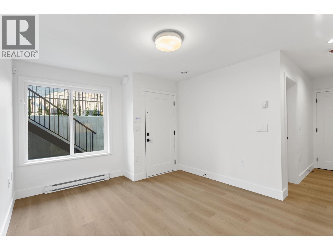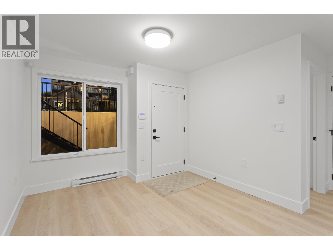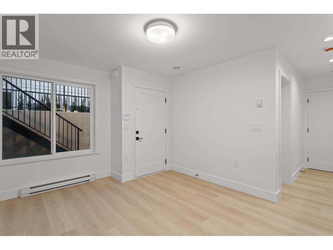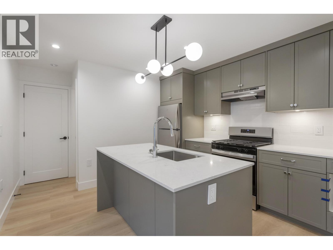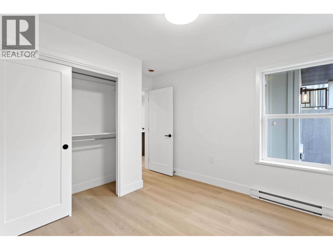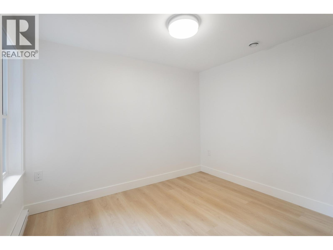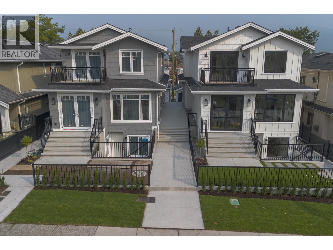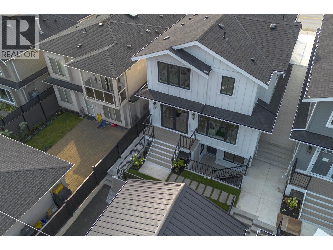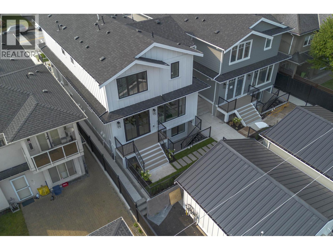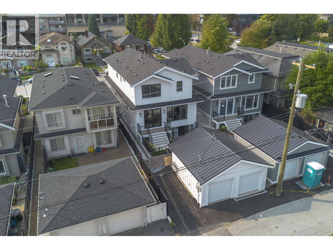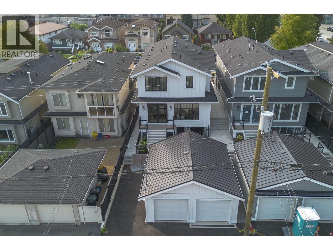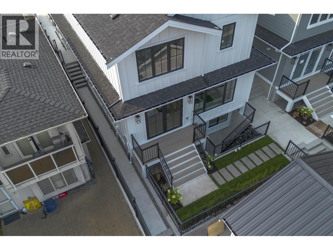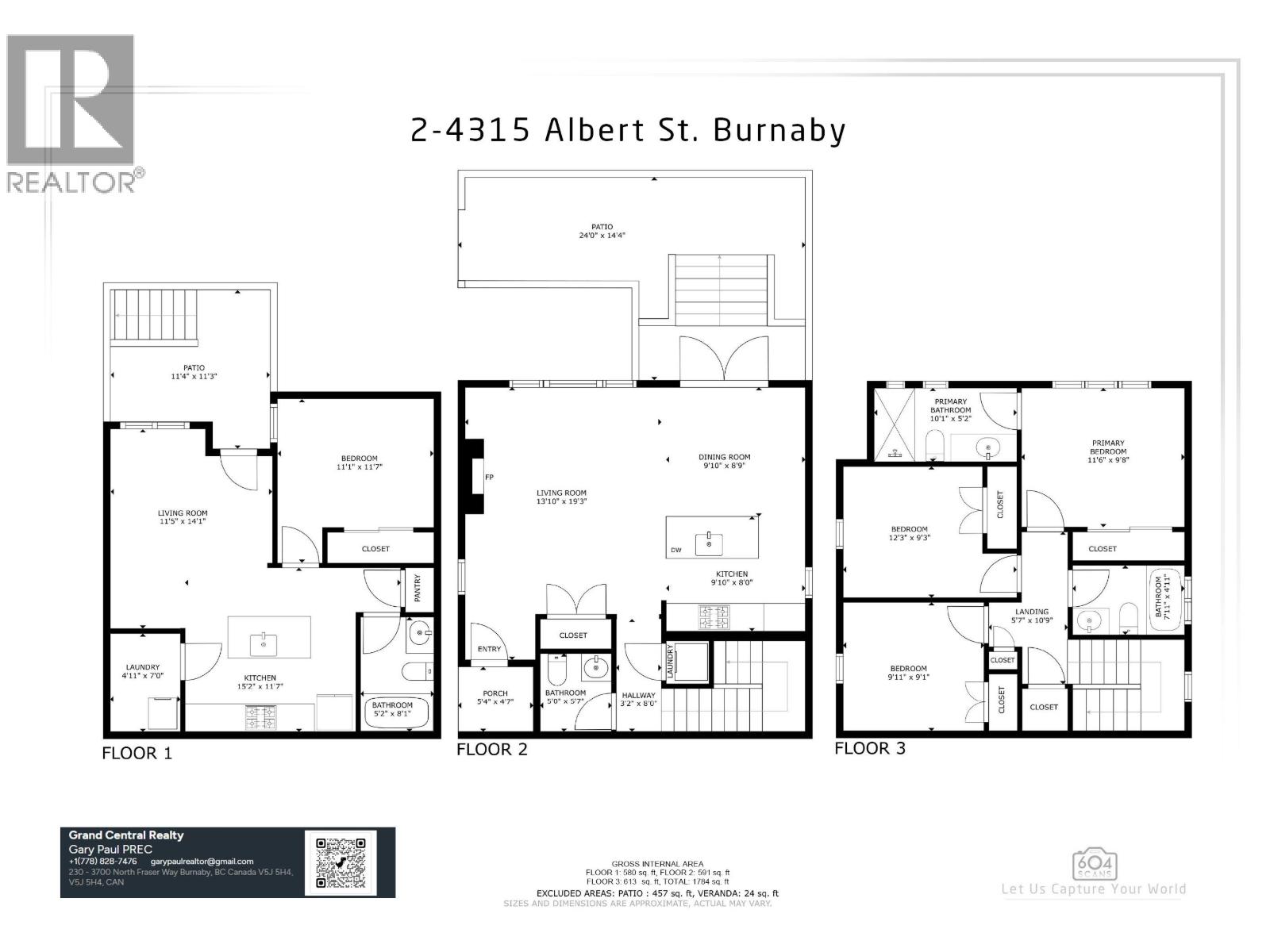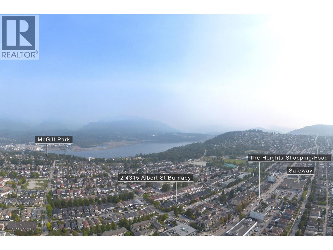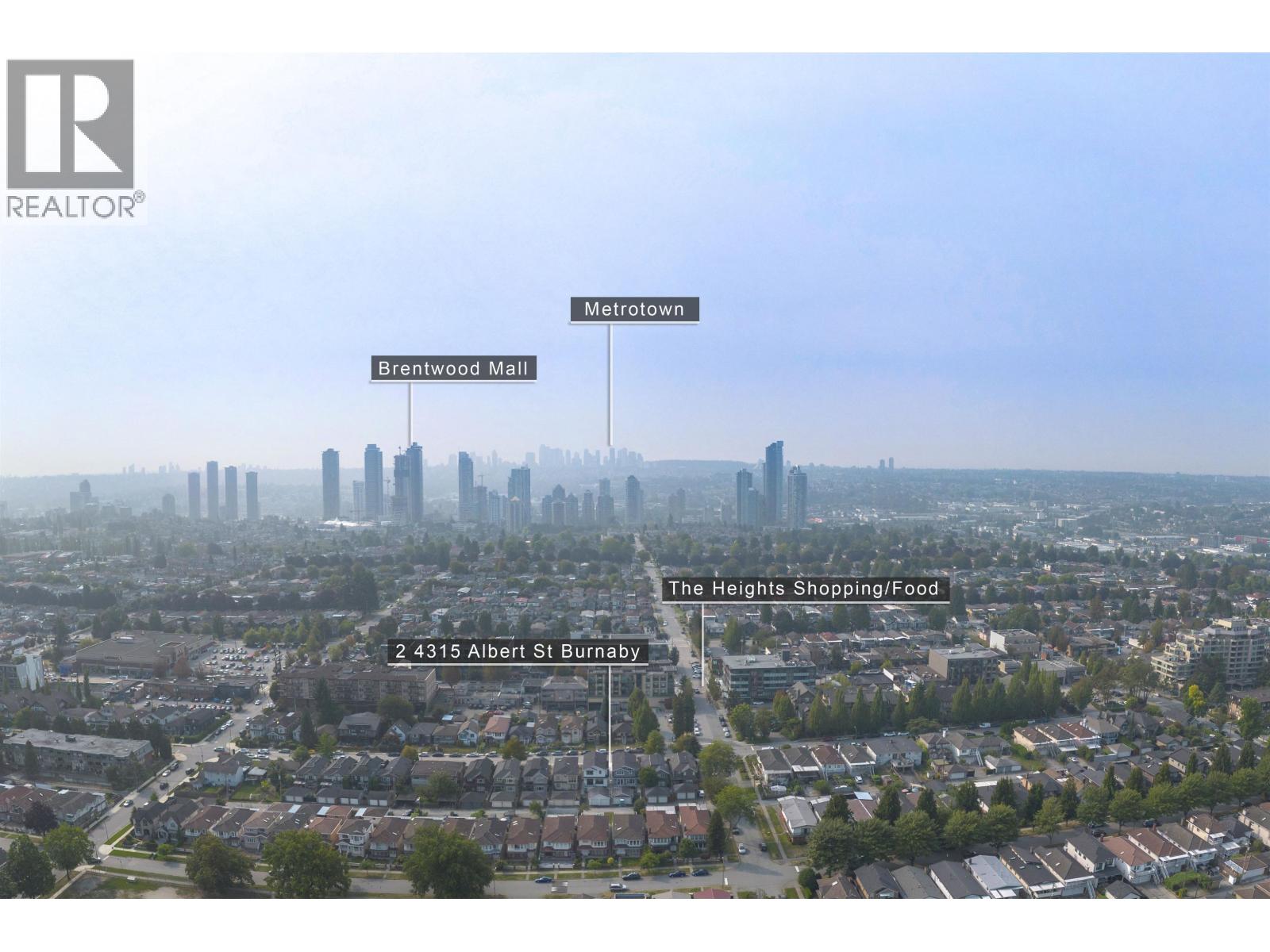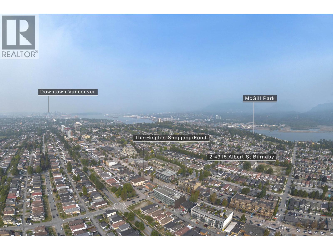3 Bedroom
4 Bathroom
1,784 ft2
2 Level
Air Conditioned
Baseboard Heaters, Heat Pump
$1,729,000
Welcome to this farmhouse-style half duplex located in the heart of Vancouver Heights, offering just under 1,800 square ft of beautifully finished living space. The open-concept main floor showcases wide plank hardwood flooring thru out the main & upper floor, stone kitchen countertops, wainscoting walls and premium built-in Fisher & Paykel appliances, plus gas washer, dryer, stove and fireplace. French doors off the main-floor open to the outdoors, built-in speakers, security cameras, HRV, gas furnace and a heat pump with A/C ensure comfort and peace of mind. Upstairs includes three bedrooms, two bathrooms, Vaulted ceilings and a bright spacious one-bedroom suite-ideal as a guest space or mortgage helper. Located just steps from vibrant The Heights shopping. (id:46156)
Property Details
|
MLS® Number
|
R3061262 |
|
Property Type
|
Single Family |
|
Amenities Near By
|
Recreation, Shopping |
|
Features
|
Central Location |
|
Parking Space Total
|
1 |
|
View Type
|
View |
Building
|
Bathroom Total
|
4 |
|
Bedrooms Total
|
3 |
|
Amenities
|
Laundry - In Suite |
|
Appliances
|
All, Oven - Built-in |
|
Architectural Style
|
2 Level |
|
Basement Development
|
Unknown |
|
Basement Features
|
Unknown |
|
Basement Type
|
Full (unknown) |
|
Constructed Date
|
2025 |
|
Cooling Type
|
Air Conditioned |
|
Fire Protection
|
Security System, Smoke Detectors |
|
Heating Type
|
Baseboard Heaters, Heat Pump |
|
Size Interior
|
1,784 Ft2 |
|
Type
|
Duplex |
Parking
Land
|
Acreage
|
No |
|
Land Amenities
|
Recreation, Shopping |
|
Size Frontage
|
33 Ft |
|
Size Irregular
|
3960 |
|
Size Total
|
3960 Sqft |
|
Size Total Text
|
3960 Sqft |
https://www.realtor.ca/real-estate/29022391/2-4315-albert-street-burnaby


