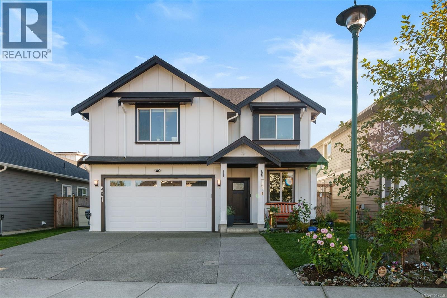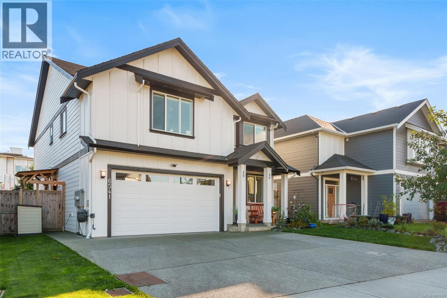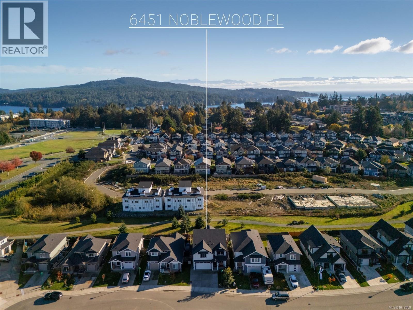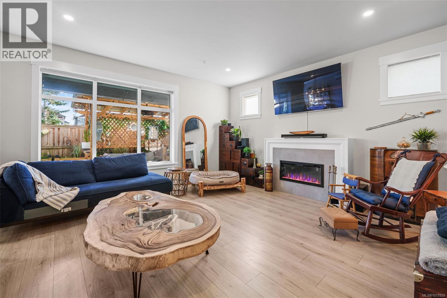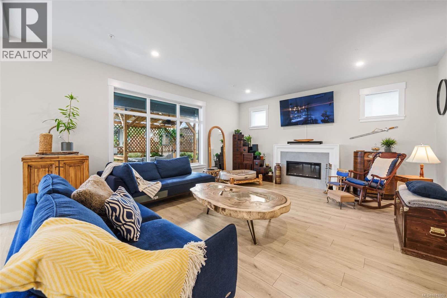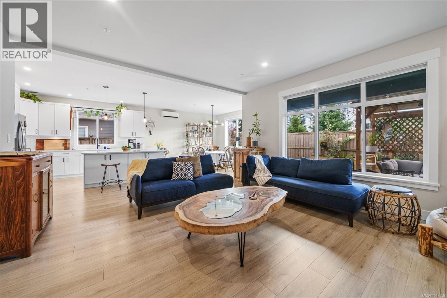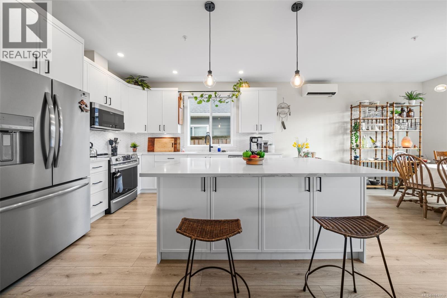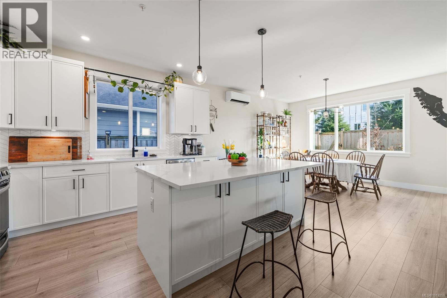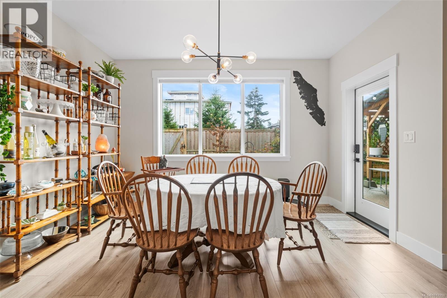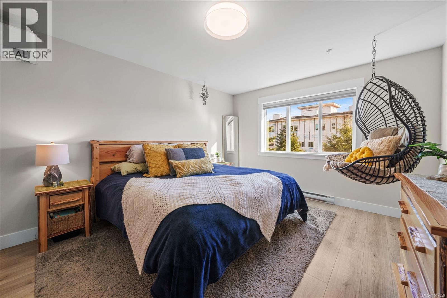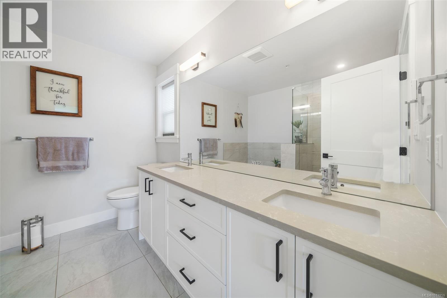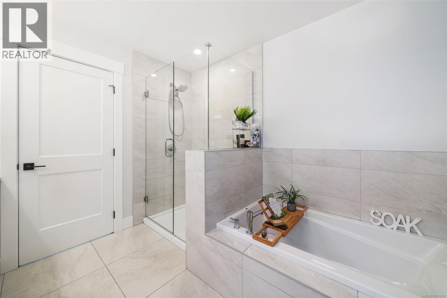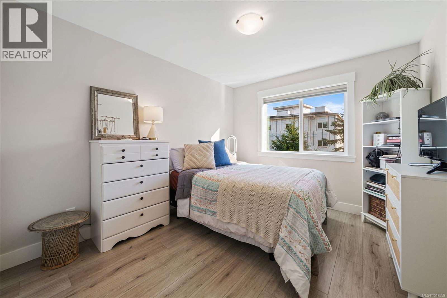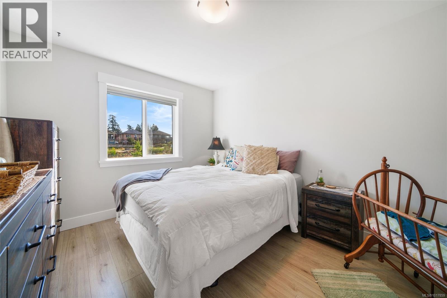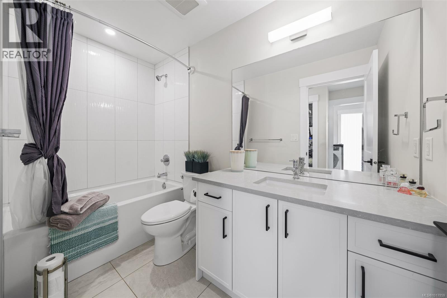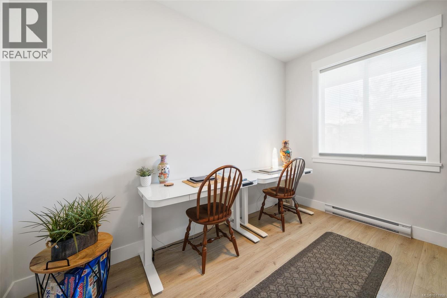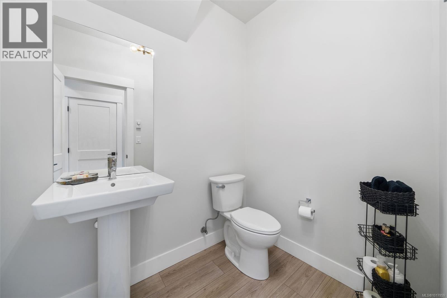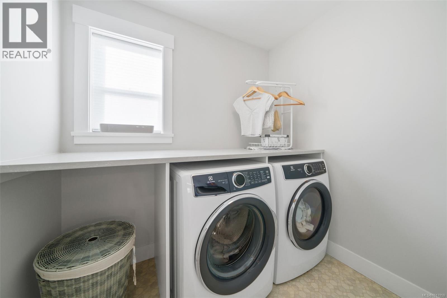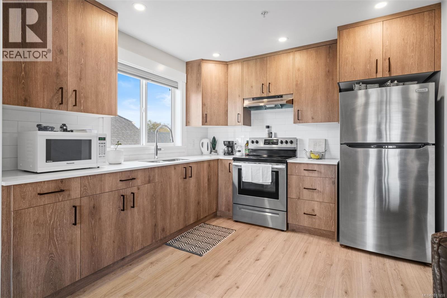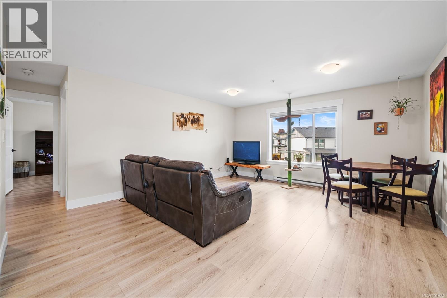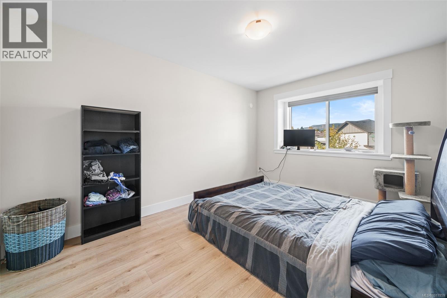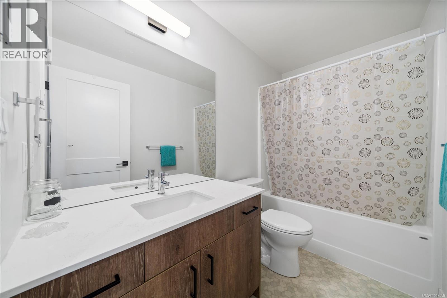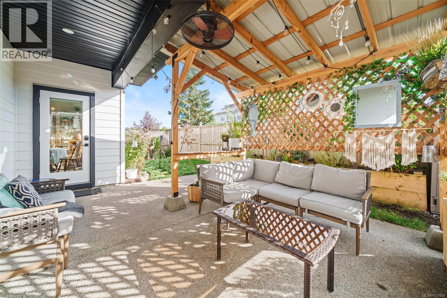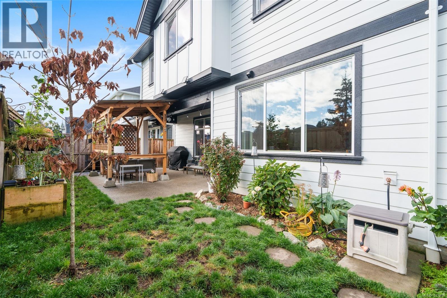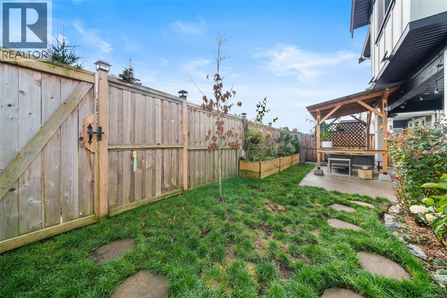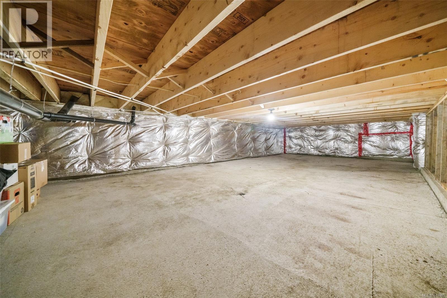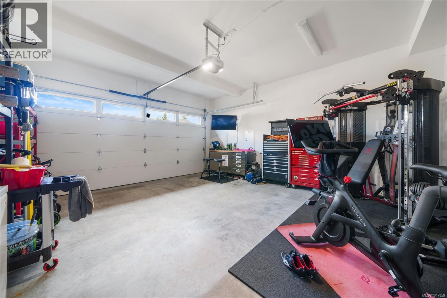6541 Noblewood Pl Sooke, British Columbia V9Z 0W3
$979,900
Welcome to 6541 Noblewood Place - a beautifully finished family home on a quiet cul-de-sac in one of Sooke’s most desirable neighbourhoods. With over 2,700 sq ft of living space, this 5-bed, 4-bath home includes a self-contained 1-bedroom legal suite with a private yard entrance - ideal for family, guests, or extra income. The main home offers 4 bedrooms and 3 bathrooms across two bright levels. A spacious open-concept layout features 9 ft ceilings, large windows, and vinyl-plank flooring throughout. The designer kitchen includes quartz countertops, custom shaker cabinetry, high-end stainless-steel appliances, and an oversized island perfect for entertaining. Upstairs, the primary suite boasts a walk-in closet and spa-inspired ensuite with a soaker tub, double vanity, and walk-in shower. Outside, enjoy a newly extended backyard patio with a reinforced 6-inch slab, ready for a hot tub. The home also offers three off-street parking spots and a full dry, heated, and powered crawl space for excellent storage. Minutes from schools, parks, shopping, and trails — this is a perfect blend of comfort, function, and family living. (id:46156)
Open House
This property has open houses!
12:00 pm
Ends at:2:00 pm
Property Details
| MLS® Number | 1017859 |
| Property Type | Single Family |
| Neigbourhood | Sooke Vill Core |
| Features | Cul-de-sac, Other |
| Parking Space Total | 3 |
| Plan | Epp106165 |
Building
| Bathroom Total | 4 |
| Bedrooms Total | 5 |
| Constructed Date | 2022 |
| Cooling Type | Air Conditioned |
| Fireplace Present | Yes |
| Fireplace Total | 1 |
| Heating Fuel | Electric |
| Heating Type | Heat Pump |
| Size Interior | 3,939 Ft2 |
| Total Finished Area | 2787 Sqft |
| Type | House |
Land
| Acreage | No |
| Size Irregular | 3780 |
| Size Total | 3780 Sqft |
| Size Total Text | 3780 Sqft |
| Zoning Type | Residential |
Rooms
| Level | Type | Length | Width | Dimensions |
|---|---|---|---|---|
| Second Level | Bathroom | 4-Piece | ||
| Second Level | Bedroom | 10 ft | 13 ft | 10 ft x 13 ft |
| Second Level | Primary Bedroom | 11 ft | 16 ft | 11 ft x 16 ft |
| Second Level | Laundry Room | 6 ft | 5 ft | 6 ft x 5 ft |
| Second Level | Bedroom | 10 ft | 12 ft | 10 ft x 12 ft |
| Second Level | Bedroom | 10 ft | 10 ft | 10 ft x 10 ft |
| Second Level | Bathroom | 4-Piece | ||
| Second Level | Ensuite | 5-Piece | ||
| Main Level | Bathroom | 2-Piece | ||
| Main Level | Bedroom | 8 ft | 11 ft | 8 ft x 11 ft |
| Main Level | Living Room | 19 ft | 16 ft | 19 ft x 16 ft |
| Main Level | Dining Room | 13 ft | 13 ft | 13 ft x 13 ft |
| Main Level | Kitchen | 13 ft | 12 ft | 13 ft x 12 ft |
| Additional Accommodation | Kitchen | 20 ft | 11 ft | 20 ft x 11 ft |
https://www.realtor.ca/real-estate/29021852/6541-noblewood-pl-sooke-sooke-vill-core


