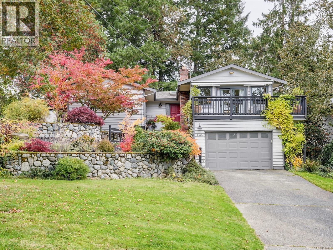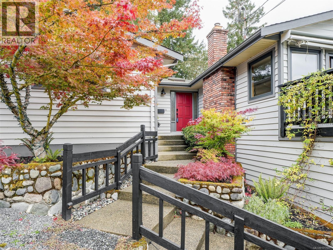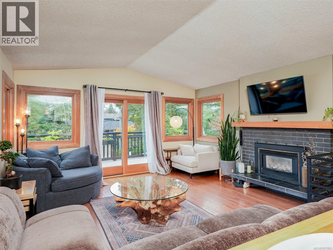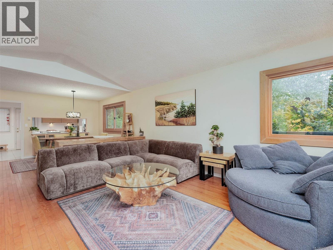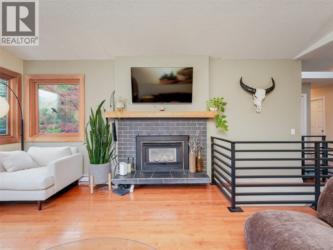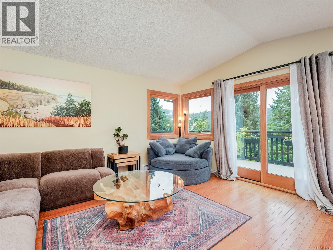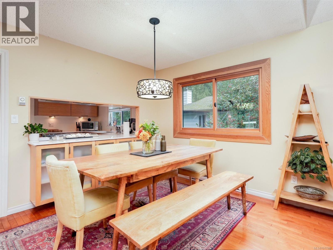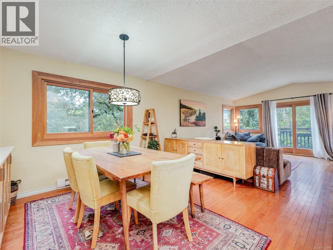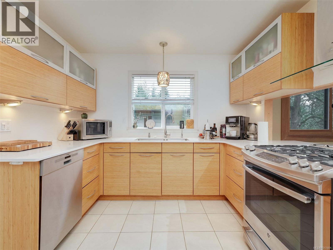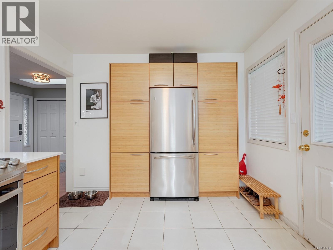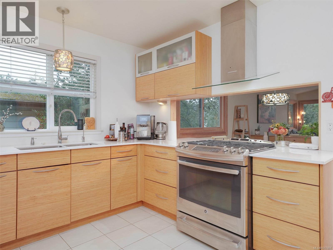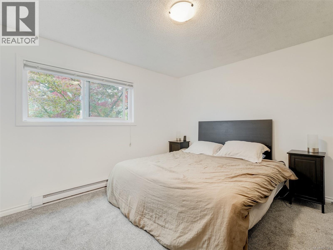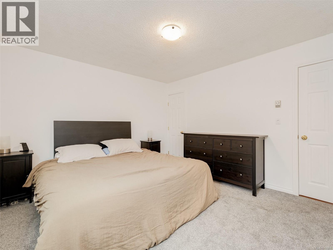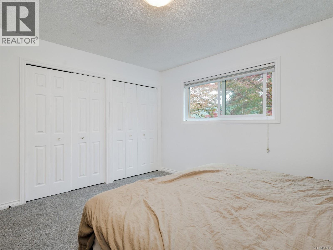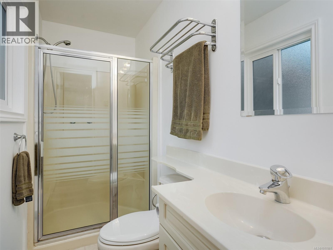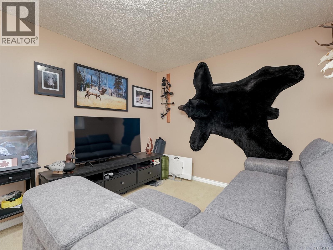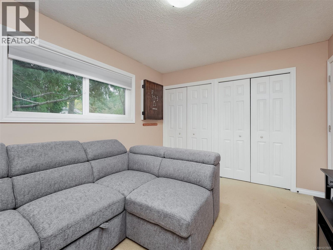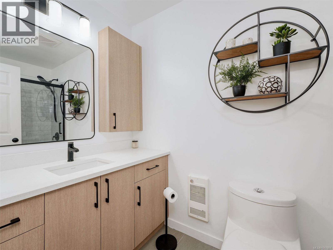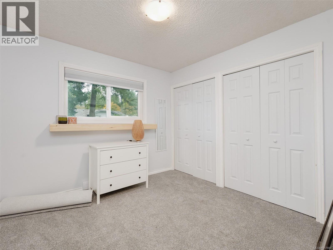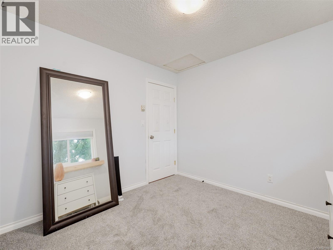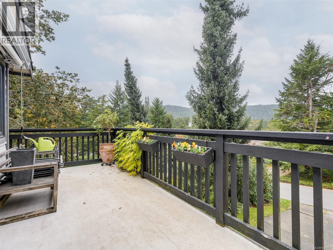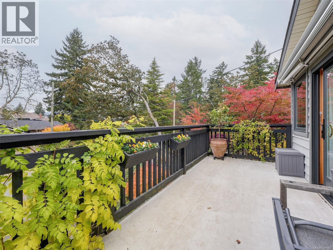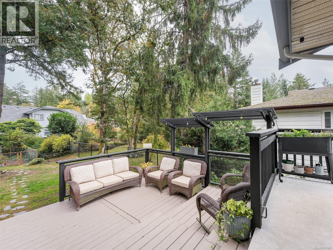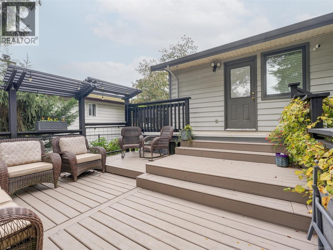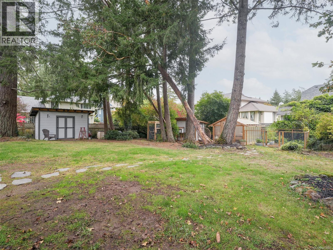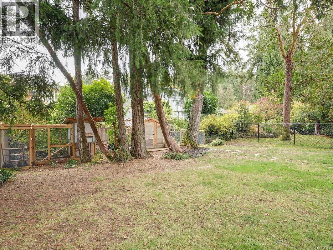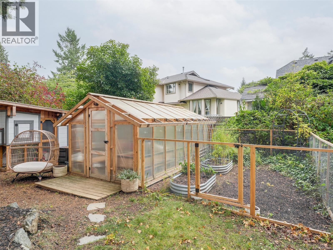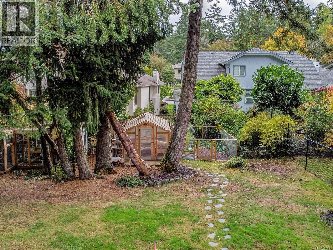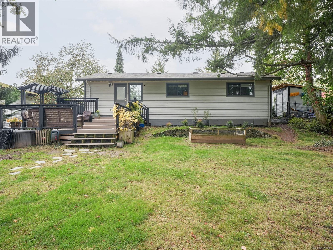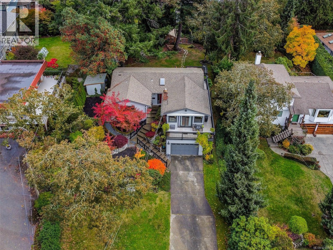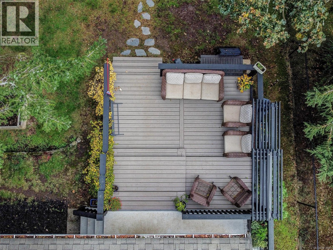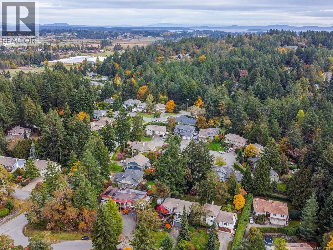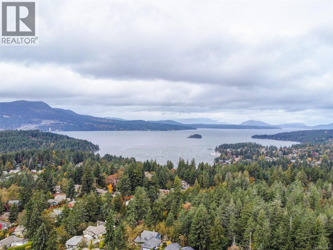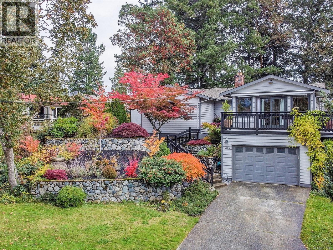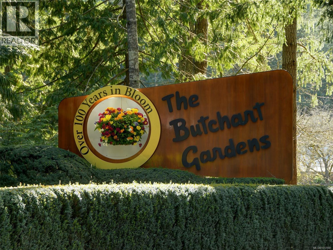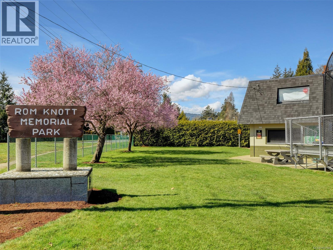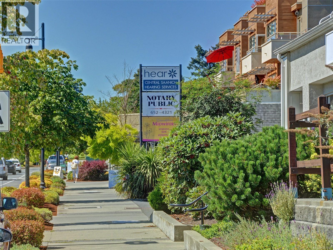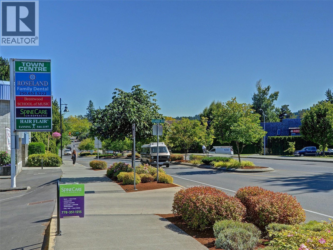3 Bedroom
2 Bathroom
1,988 ft2
Fireplace
None
Baseboard Heaters
$1,149,000
This immaculately maintained one level raised rancher, situated on a private park-like quarter acre, offers an extensive list of features and upgrades. In the bright functional kitchen, enjoy bamboo cabinets, a heated tile floor, quality Silestone counters, S/S appliances and a gas range. Four year old high-end wood frame windows in the living and dining rooms with vinyl windows throughout the balance of the home, a beautiful main bath renewal, cozy gas fireplace, and new carpets in two of the bedrooms. Off the bright and open wood floored living area, step onto the west facing wrap around deck. Or, entertain on the expansive tiered rear deck overlooking the private backyard, where you'll find 2 sheds set up for storage and a workshop, along with a greenhouse and chicken coop. A few minutes walk to Tod Inlet, Butchart Gardens and scenic walking trails, with public transit just down the street. This is outstanding value in a great location and early possession is available. (id:46156)
Property Details
|
MLS® Number
|
1017881 |
|
Property Type
|
Single Family |
|
Neigbourhood
|
Brentwood Bay |
|
Features
|
Central Location, Park Setting, Private Setting, Other |
|
Parking Space Total
|
2 |
|
Structure
|
Greenhouse, Shed |
Building
|
Bathroom Total
|
2 |
|
Bedrooms Total
|
3 |
|
Constructed Date
|
1985 |
|
Cooling Type
|
None |
|
Fireplace Present
|
Yes |
|
Fireplace Total
|
1 |
|
Heating Fuel
|
Electric, Natural Gas |
|
Heating Type
|
Baseboard Heaters |
|
Size Interior
|
1,988 Ft2 |
|
Total Finished Area
|
1364 Sqft |
|
Type
|
House |
Land
|
Acreage
|
No |
|
Size Irregular
|
11654 |
|
Size Total
|
11654 Sqft |
|
Size Total Text
|
11654 Sqft |
|
Zoning Type
|
Residential |
Rooms
| Level |
Type |
Length |
Width |
Dimensions |
|
Main Level |
Bathroom |
|
|
4-Piece |
|
Main Level |
Bedroom |
10 ft |
10 ft |
10 ft x 10 ft |
|
Main Level |
Bedroom |
10 ft |
13 ft |
10 ft x 13 ft |
|
Main Level |
Ensuite |
|
|
3-Piece |
|
Main Level |
Primary Bedroom |
12 ft |
13 ft |
12 ft x 13 ft |
|
Main Level |
Kitchen |
10 ft |
13 ft |
10 ft x 13 ft |
|
Main Level |
Dining Room |
10 ft |
11 ft |
10 ft x 11 ft |
|
Main Level |
Living Room |
15 ft |
16 ft |
15 ft x 16 ft |
|
Main Level |
Entrance |
6 ft |
9 ft |
6 ft x 9 ft |
https://www.realtor.ca/real-estate/29021796/6665-trudeau-terr-central-saanich-brentwood-bay



