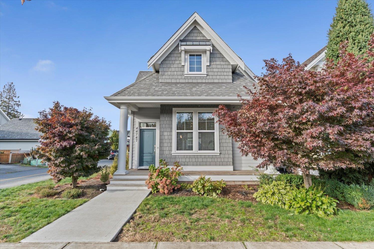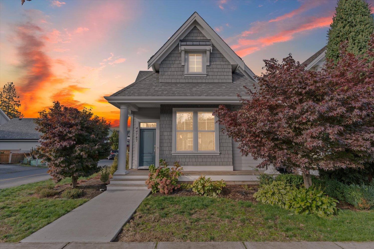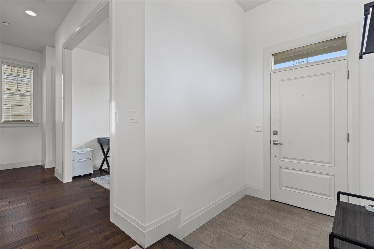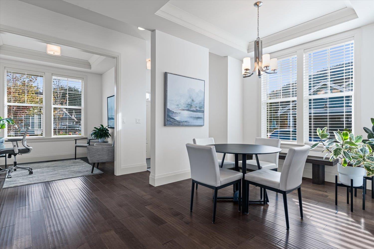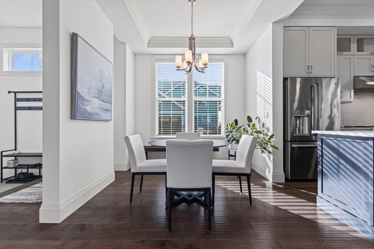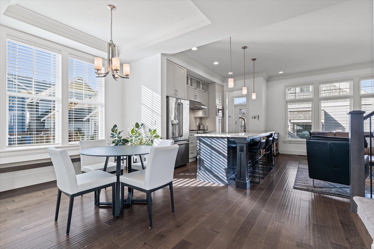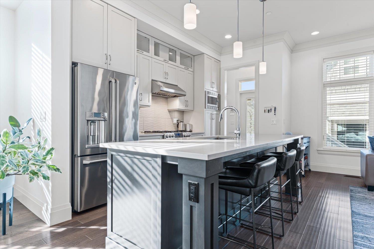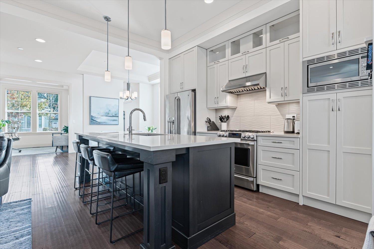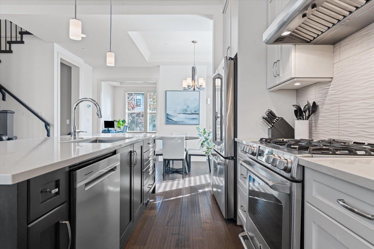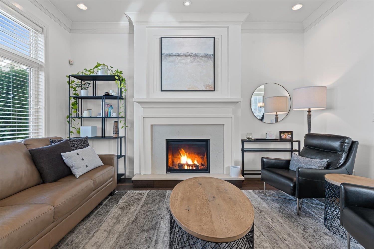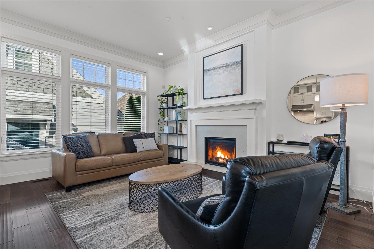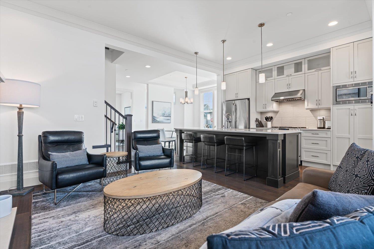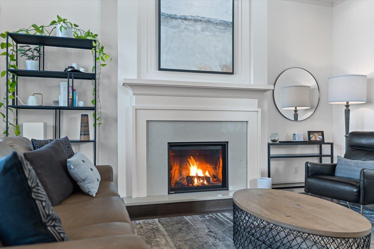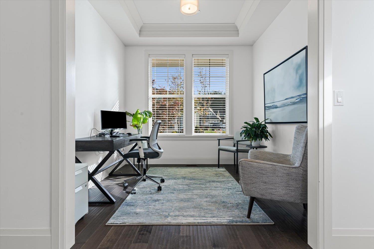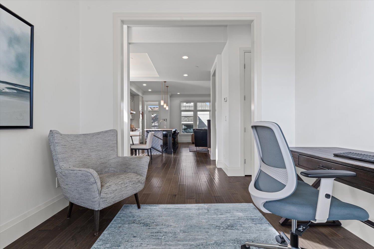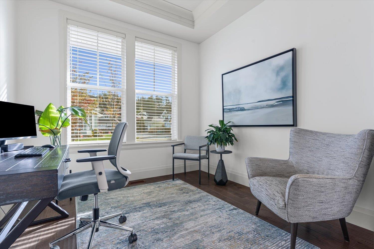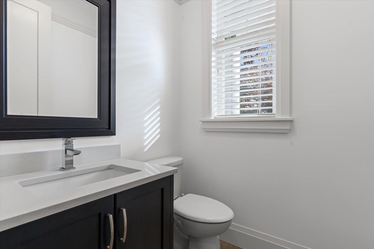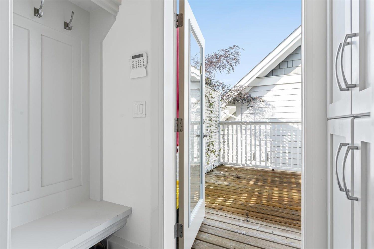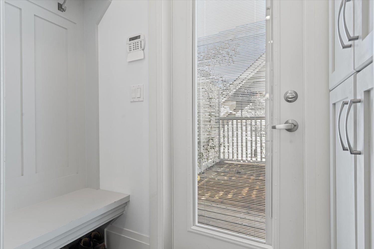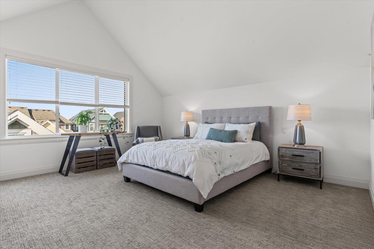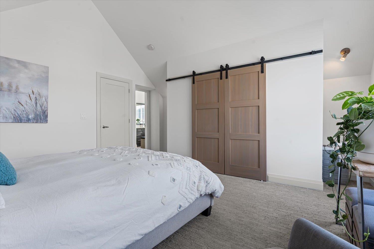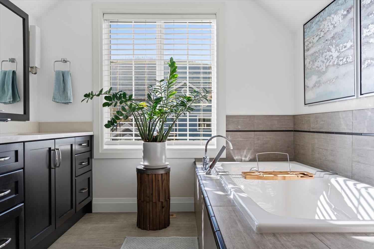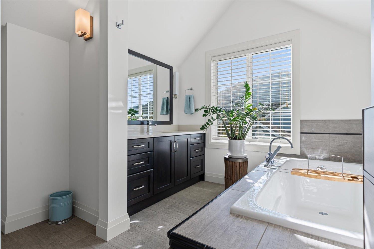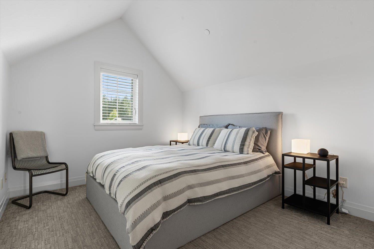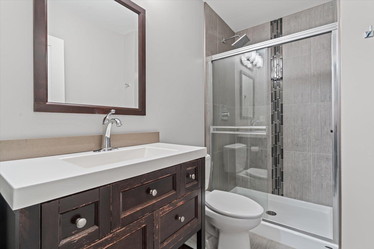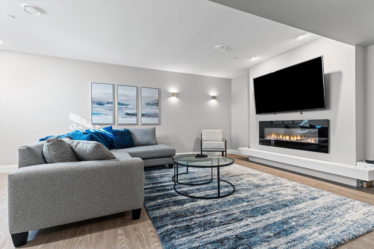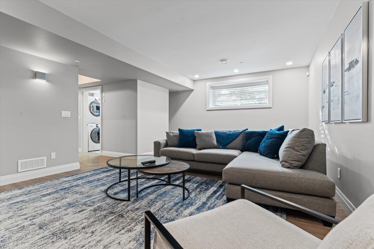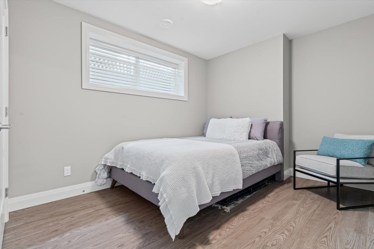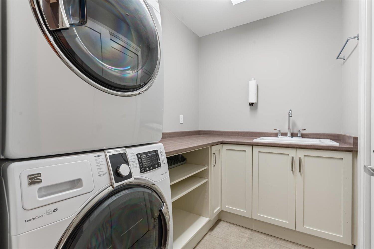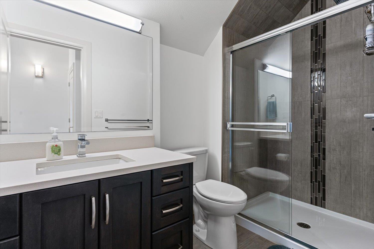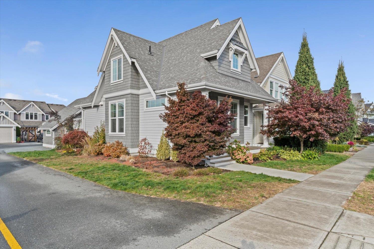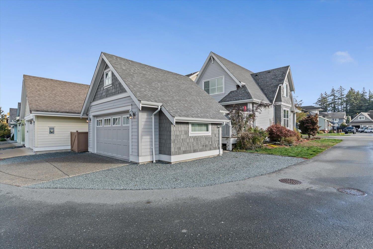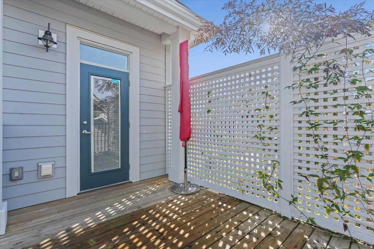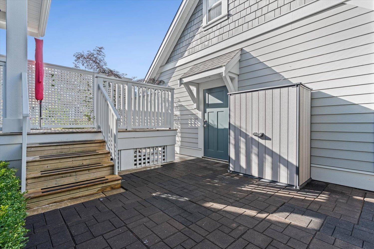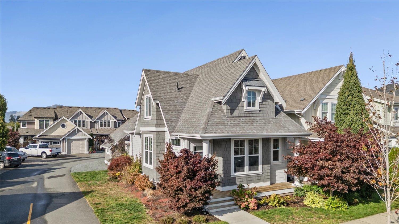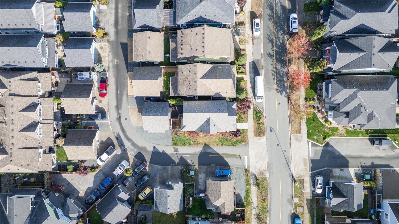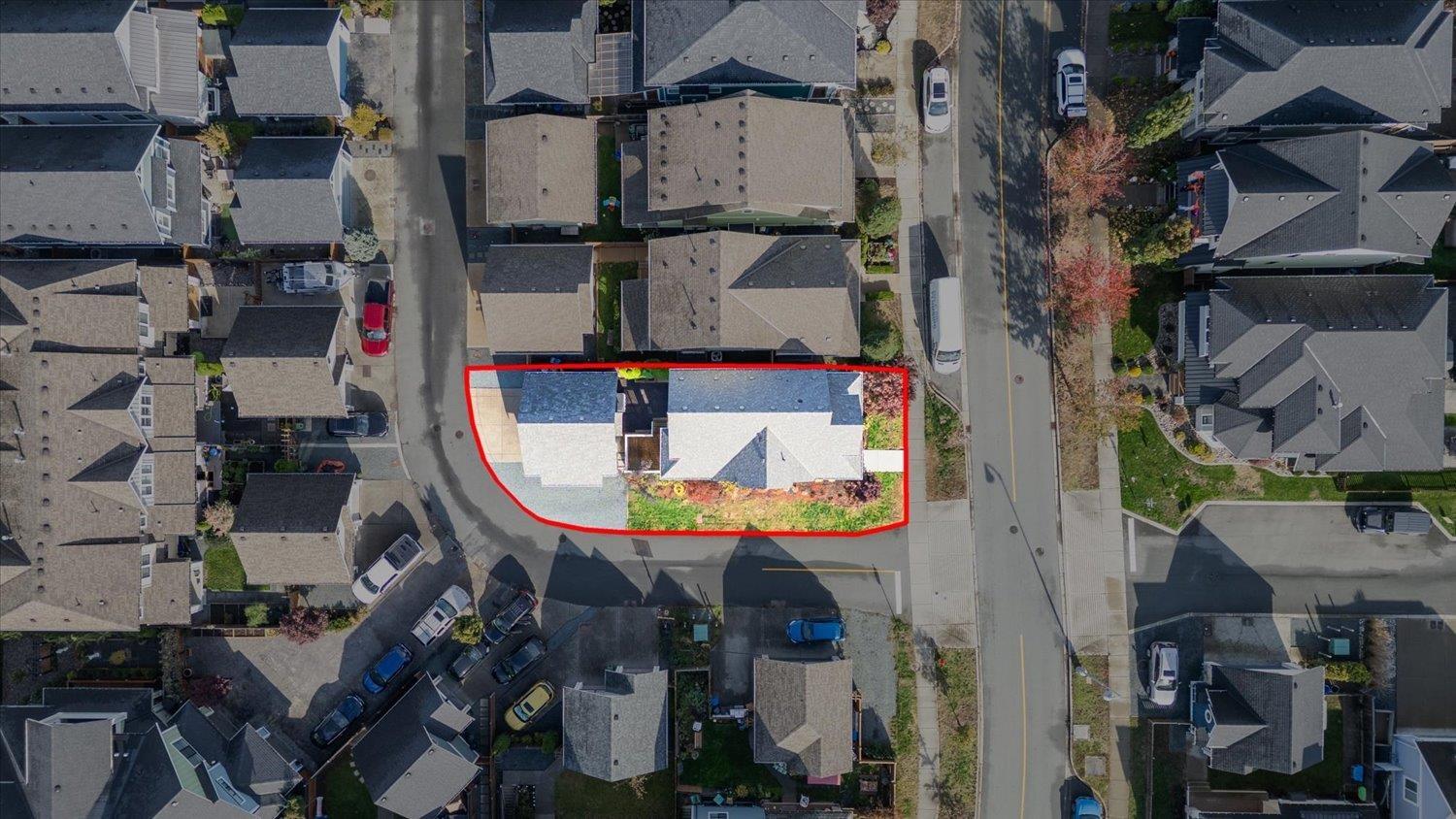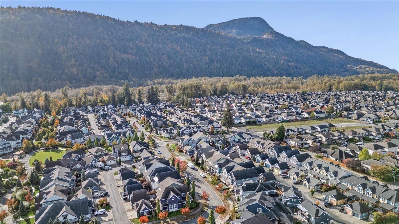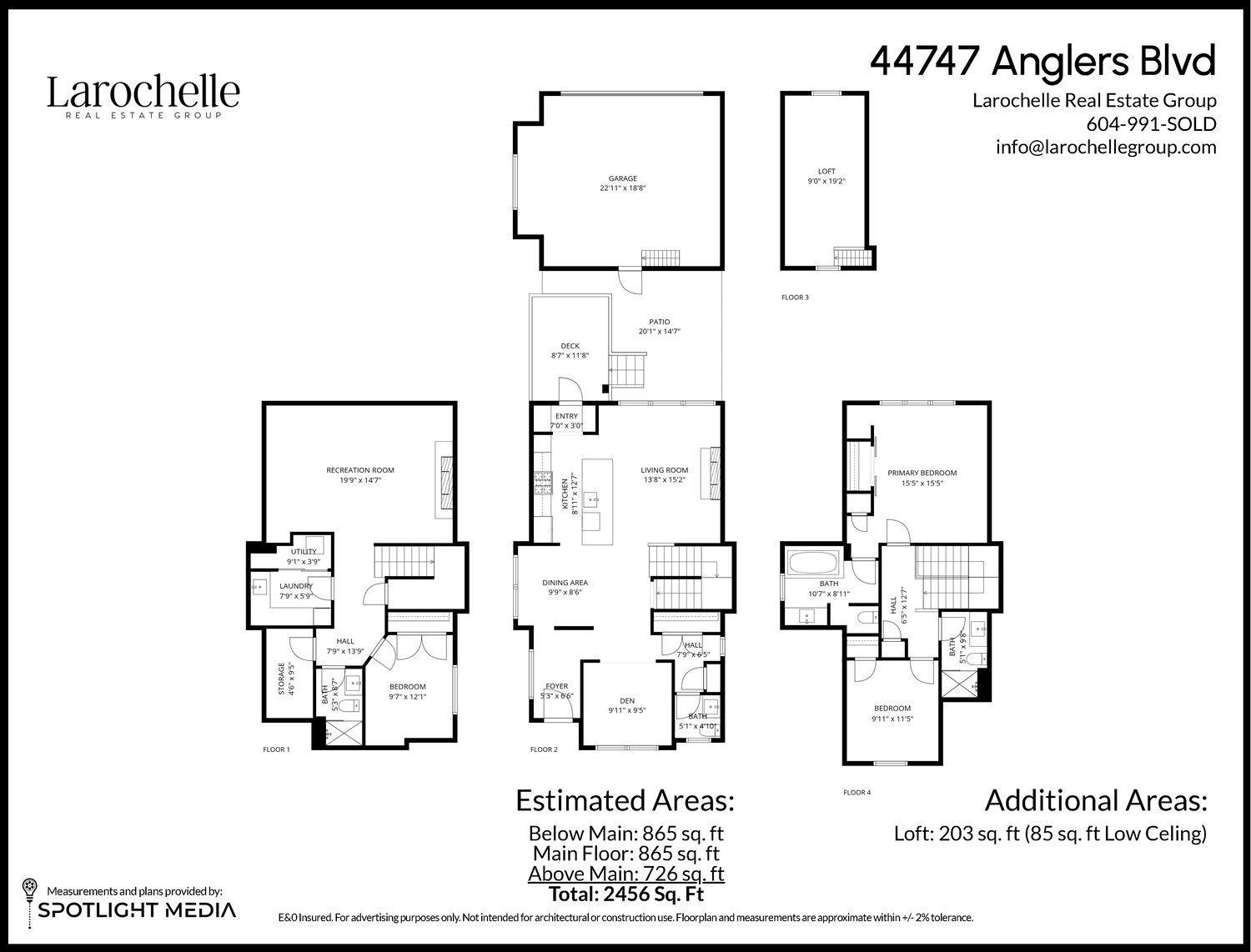3 Bedroom
4 Bathroom
2,456 ft2
Fireplace
Forced Air
$1,079,000
Welcome Home! With a commanding presence on a prime corner lot in River's Edge, this immaculate 3-bedroom home is just steps from the Vedder River and scenic trails. The bright, open main floor features a designer kitchen, spacious living and dining areas, a den, and large windows throughout. Upstairs offers a custom-expanded primary suite with beautiful vaulted ceiling, luxurious master bathroom plus a second bedroom, while the fully finished lower level includes a huge rec room, laundry, and third bedroom. Enjoy peaceful mornings on your private patio or deck. A detached double garage sits at the back with a finished, heated loft above. Exceptional value in a highly sought-after community. You don't want to miss out on this one - call to view TODAY! * PREC - Personal Real Estate Corporation (id:46156)
Property Details
|
MLS® Number
|
R3061371 |
|
Property Type
|
Single Family |
|
View Type
|
Mountain View |
Building
|
Bathroom Total
|
4 |
|
Bedrooms Total
|
3 |
|
Appliances
|
Washer, Dryer, Refrigerator, Stove, Dishwasher |
|
Basement Development
|
Finished |
|
Basement Type
|
Full (finished) |
|
Constructed Date
|
2015 |
|
Construction Style Attachment
|
Detached |
|
Fireplace Present
|
Yes |
|
Fireplace Total
|
2 |
|
Heating Fuel
|
Natural Gas |
|
Heating Type
|
Forced Air |
|
Stories Total
|
3 |
|
Size Interior
|
2,456 Ft2 |
|
Type
|
House |
Parking
Land
|
Acreage
|
No |
|
Size Frontage
|
30 Ft |
|
Size Irregular
|
0.08 |
|
Size Total
|
0.08 Ac |
|
Size Total Text
|
0.08 Ac |
Rooms
| Level |
Type |
Length |
Width |
Dimensions |
|
Above |
Primary Bedroom |
15 ft ,4 in |
15 ft ,5 in |
15 ft ,4 in x 15 ft ,5 in |
|
Above |
Bedroom 2 |
9 ft ,9 in |
11 ft ,5 in |
9 ft ,9 in x 11 ft ,5 in |
|
Lower Level |
Bedroom 3 |
9 ft ,5 in |
12 ft ,1 in |
9 ft ,5 in x 12 ft ,1 in |
|
Lower Level |
Recreational, Games Room |
19 ft ,7 in |
14 ft ,7 in |
19 ft ,7 in x 14 ft ,7 in |
|
Lower Level |
Laundry Room |
7 ft ,7 in |
5 ft ,9 in |
7 ft ,7 in x 5 ft ,9 in |
|
Lower Level |
Storage |
4 ft ,5 in |
9 ft ,5 in |
4 ft ,5 in x 9 ft ,5 in |
|
Main Level |
Living Room |
13 ft ,6 in |
15 ft ,2 in |
13 ft ,6 in x 15 ft ,2 in |
|
Main Level |
Kitchen |
8 ft ,9 in |
12 ft ,7 in |
8 ft ,9 in x 12 ft ,7 in |
|
Main Level |
Dining Room |
9 ft ,7 in |
8 ft ,6 in |
9 ft ,7 in x 8 ft ,6 in |
|
Main Level |
Den |
9 ft ,9 in |
9 ft ,5 in |
9 ft ,9 in x 9 ft ,5 in |
https://www.realtor.ca/real-estate/29026313/44747-anglers-boulevard-garrison-crossing-chilliwack


