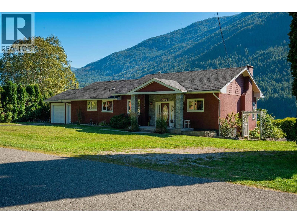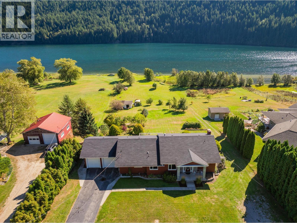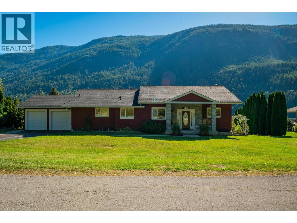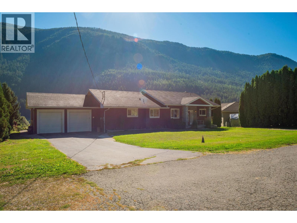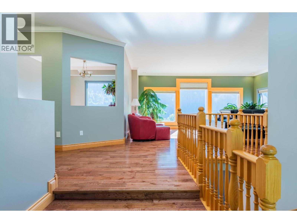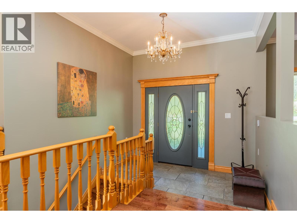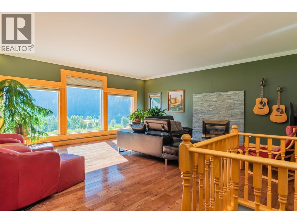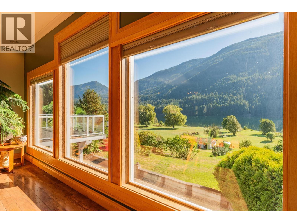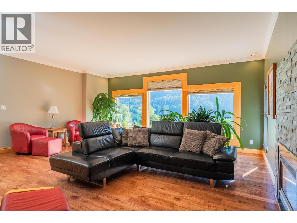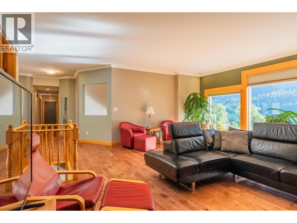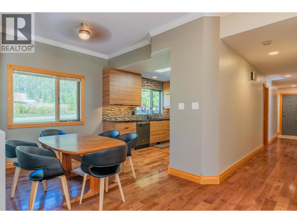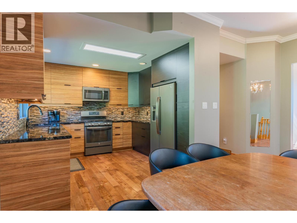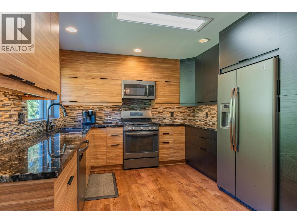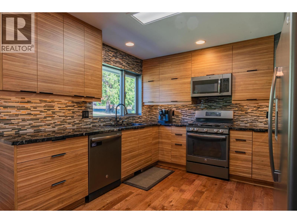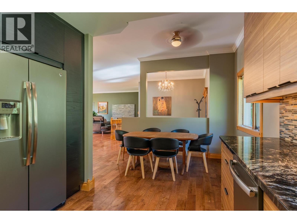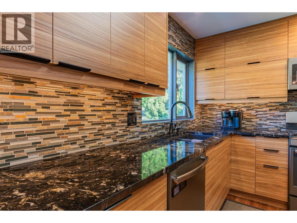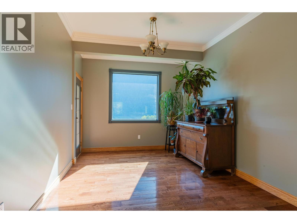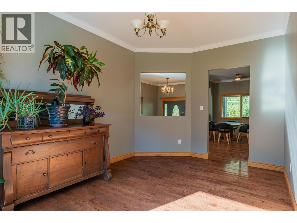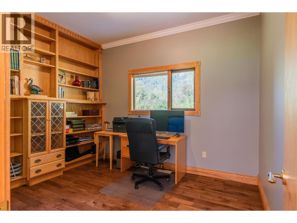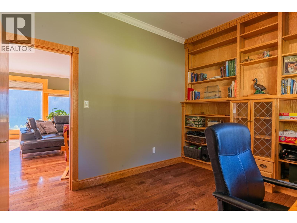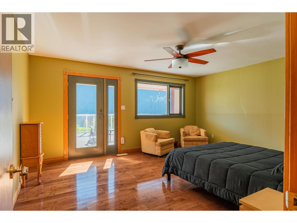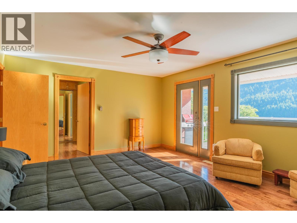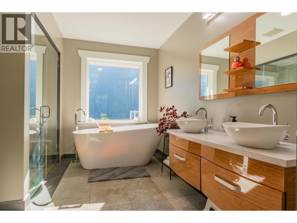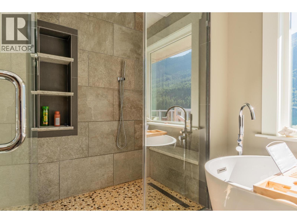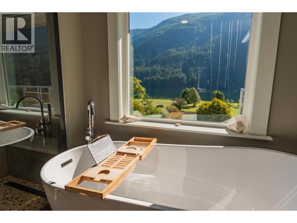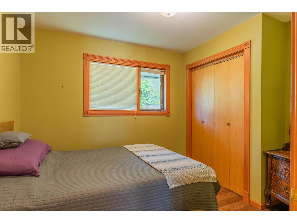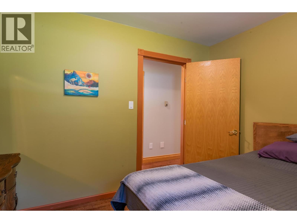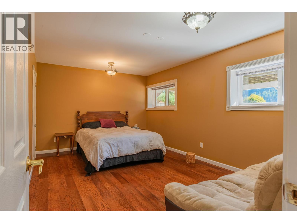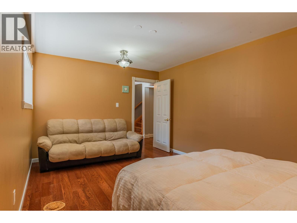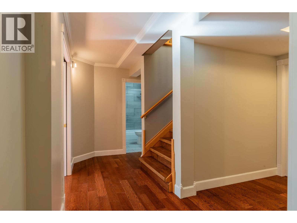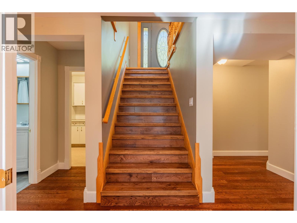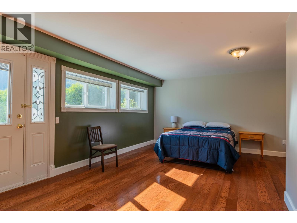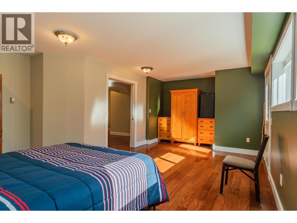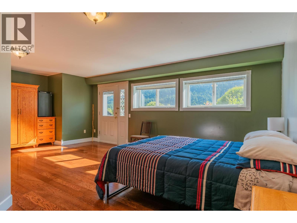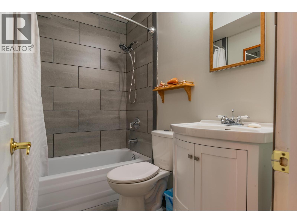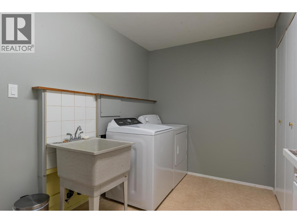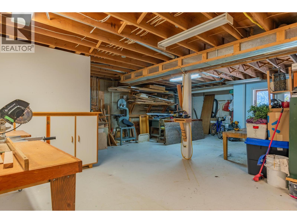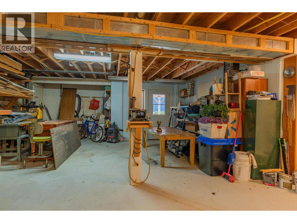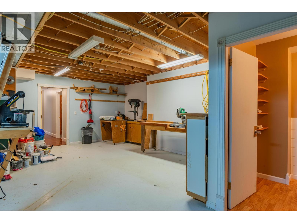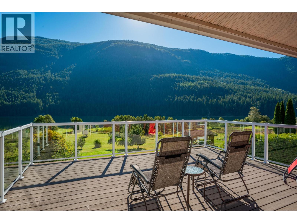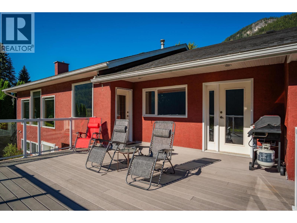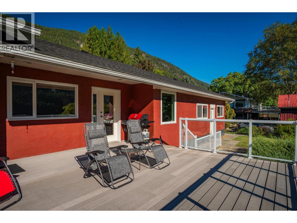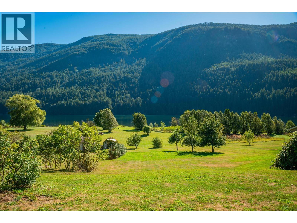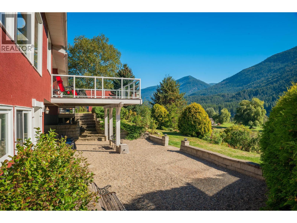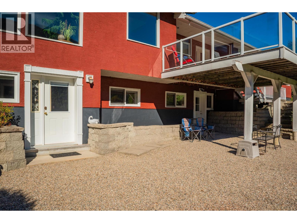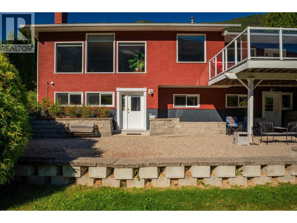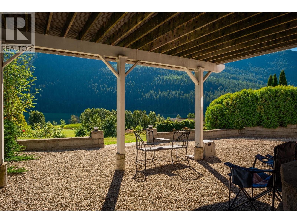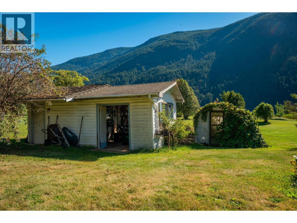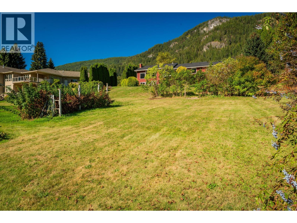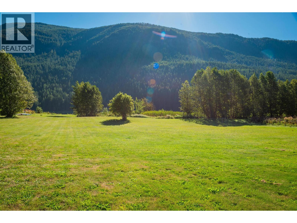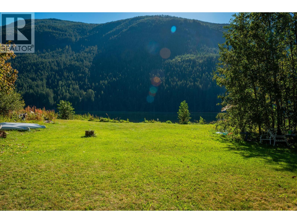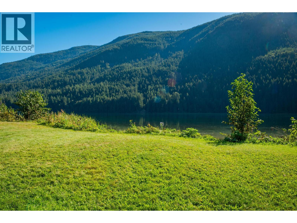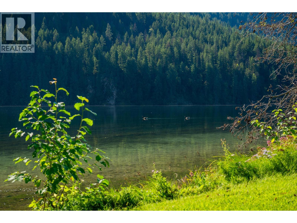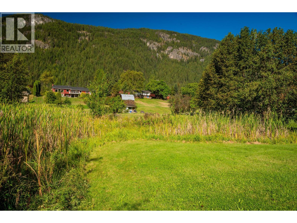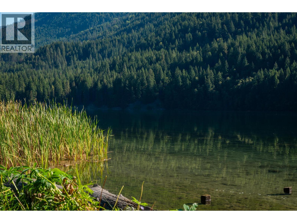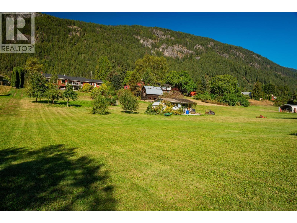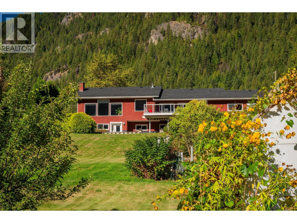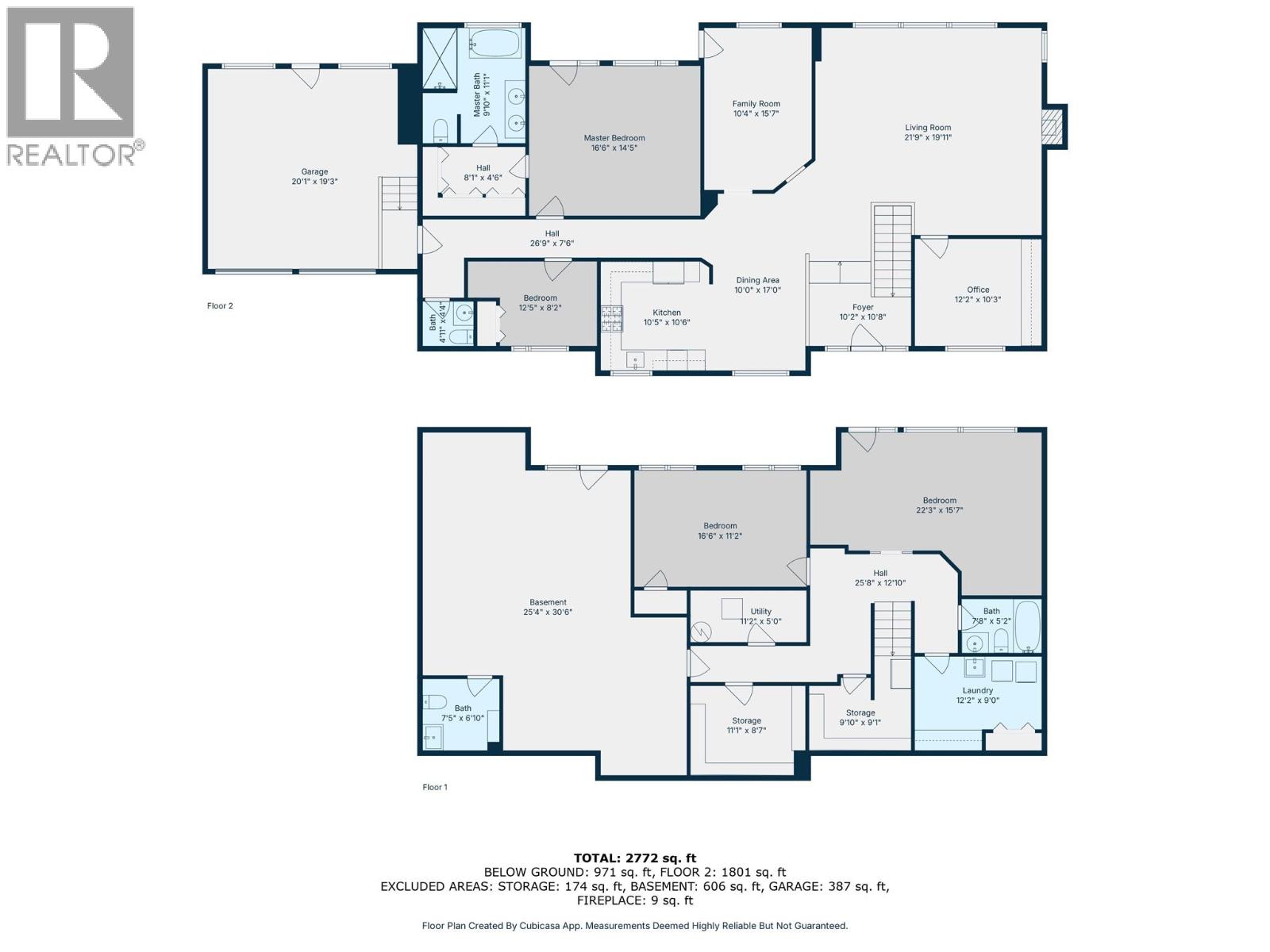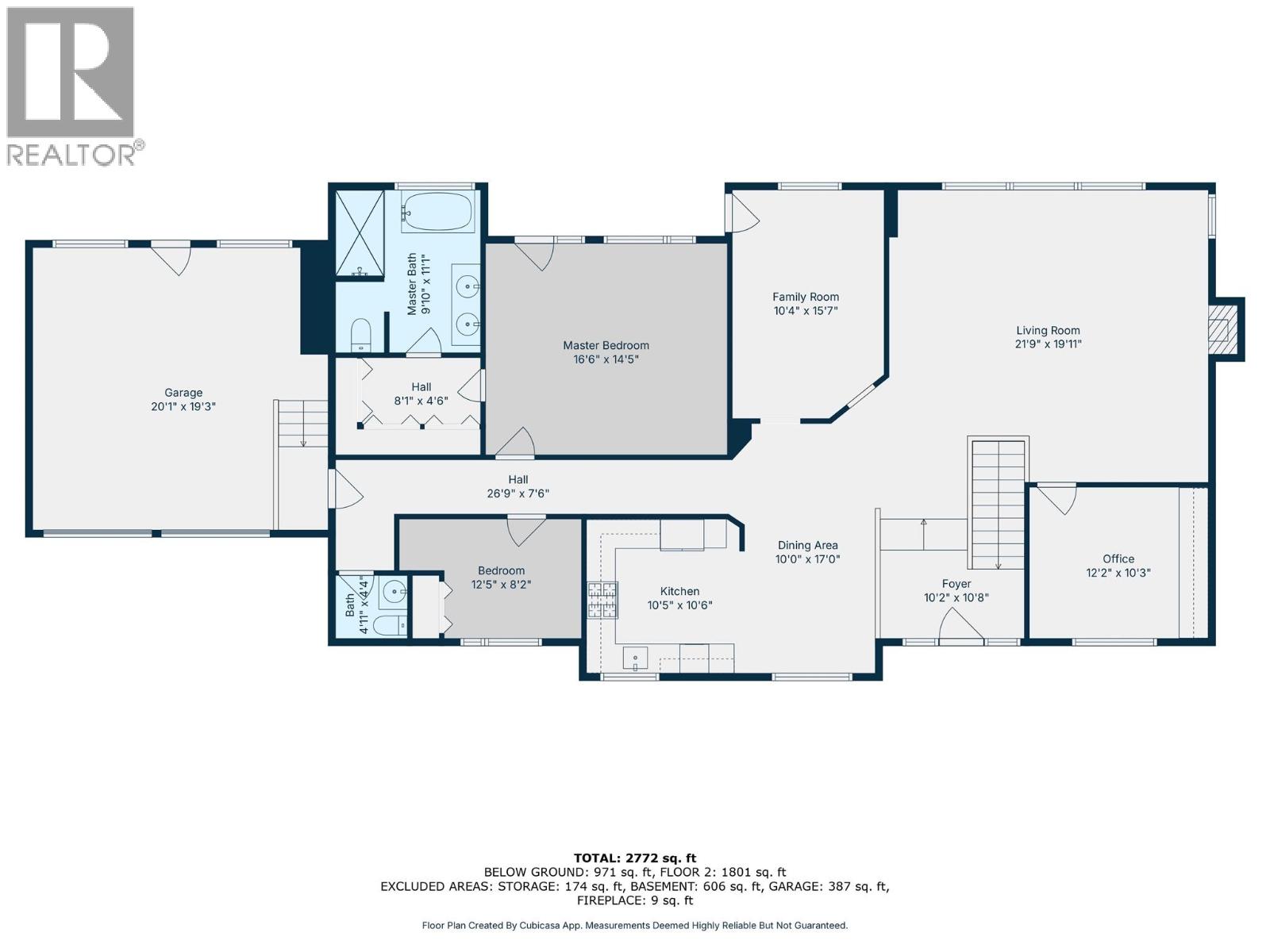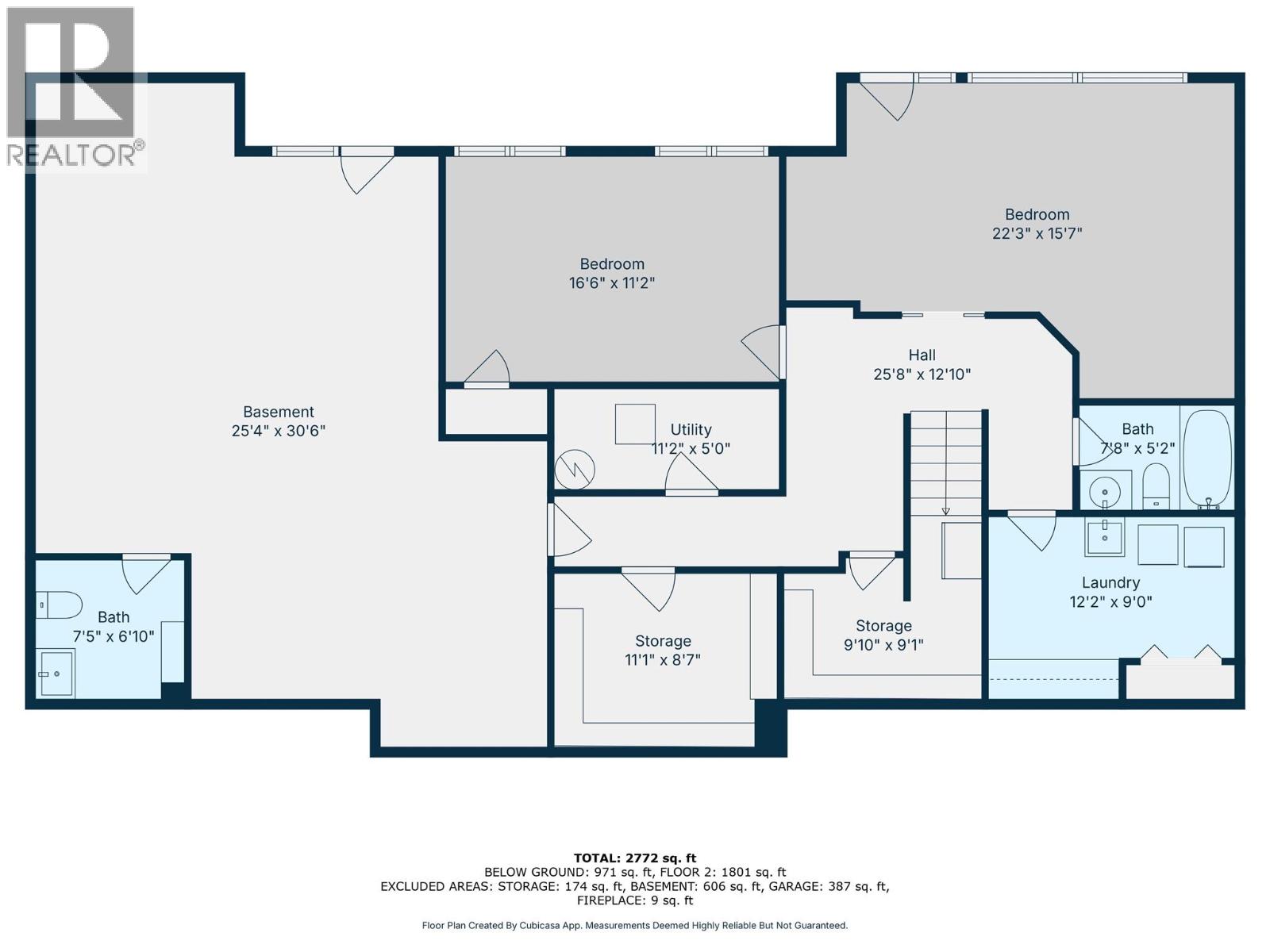3 Bedroom
4 Bathroom
3,130 ft2
Ranch
Forced Air, Other
$998,000
Riverfront Elegance: A Kootenay Rancher with Unrivalled Views Experience the pinnacle of West Kootenay luxury in this stunning 3-bedroom, 4-bathroom rancher, perfectly positioned on a generous 0.75+ acre lot overlooking the magnificent Kootenay River. This custom-built home offers not just a place to live, but a masterfully designed sanctuary where sophisticated living meets the tranquility of nature. The open-concept main floor flows seamlessly, highlighted by premium finishes and expansive windows that frame the breathtaking, uninterrupted river views. The heart of the home is a gourmet kitchen designed for entertaining, complete with high-end appliances, connecting effortlessly to the spacious living area. Retreat to the truly elegant Primary Suite, a private haven that defies expectation. This luxurious chamber features an indulgent ensuite where the deep soaker tub is perfectly situated to allow you to soak while gazing out over the Kootenay River—a truly serene, spa-like experience unique to this residence. The thoughtful design is evident throughout, with a total of four bathrooms ensuring comfort and convenience for family and guests. The finished basement significantly expands your living space, offering endless potential for a media room, home gym, office, or guest quarters. Outdoor living is equally sublime. The property's sprawling three-quarters of an acre descends gracefully to its riverfront setting, providing a quiet, private escape while still enjoying easy access to nearby communities. With year-round stunning views, from misty mornings to vibrant evening sunsets over the water, this rancher represents an extraordinary opportunity for the discerning buyer seeking an exceptional lifestyle. This is more than a home; it is a front-row seat to the beauty of the Kootenays. Book your private viewing today to discover this unique riverfront gem (id:46156)
Property Details
|
MLS® Number
|
10366611 |
|
Property Type
|
Single Family |
|
Neigbourhood
|
Thrums/Tarrys/Glade |
|
Parking Space Total
|
5 |
|
View Type
|
River View, Mountain View |
Building
|
Bathroom Total
|
4 |
|
Bedrooms Total
|
3 |
|
Architectural Style
|
Ranch |
|
Basement Type
|
Full |
|
Constructed Date
|
1993 |
|
Construction Style Attachment
|
Detached |
|
Exterior Finish
|
Stucco |
|
Flooring Type
|
Mixed Flooring |
|
Half Bath Total
|
2 |
|
Heating Type
|
Forced Air, Other |
|
Roof Material
|
Asphalt Shingle |
|
Roof Style
|
Unknown |
|
Stories Total
|
2 |
|
Size Interior
|
3,130 Ft2 |
|
Type
|
House |
|
Utility Water
|
Community Water User's Utility |
Parking
Land
|
Acreage
|
No |
|
Sewer
|
Septic Tank |
|
Size Irregular
|
0.76 |
|
Size Total
|
0.76 Ac|under 1 Acre |
|
Size Total Text
|
0.76 Ac|under 1 Acre |
|
Zoning Type
|
Unknown |
Rooms
| Level |
Type |
Length |
Width |
Dimensions |
|
Basement |
2pc Bathroom |
|
|
Measurements not available |
|
Basement |
Workshop |
|
|
26'0'' x 17'7'' |
|
Basement |
Family Room |
|
|
18'10'' x 11'5'' |
|
Basement |
Laundry Room |
|
|
11'5'' x 8'7'' |
|
Basement |
4pc Bathroom |
|
|
Measurements not available |
|
Basement |
Bedroom |
|
|
16'5'' x 10'11'' |
|
Main Level |
2pc Bathroom |
|
|
Measurements not available |
|
Main Level |
4pc Ensuite Bath |
|
|
Measurements not available |
|
Main Level |
Primary Bedroom |
|
|
16'7'' x 14'0'' |
|
Main Level |
Bedroom |
|
|
10'11'' x 8'8'' |
|
Main Level |
Dining Room |
|
|
15'9'' x 10'6'' |
|
Main Level |
Kitchen |
|
|
19'1'' x 11'2'' |
|
Main Level |
Den |
|
|
11'2'' x 9'11'' |
|
Main Level |
Living Room |
|
|
20'7'' x 20'5'' |
https://www.realtor.ca/real-estate/29025939/1628-thrums-road-castlegar-thrumstarrysglade


