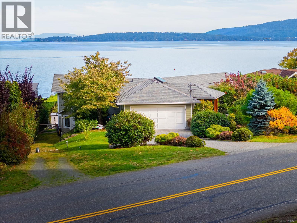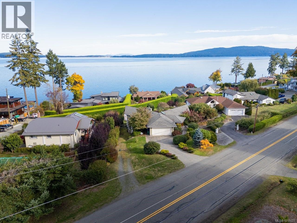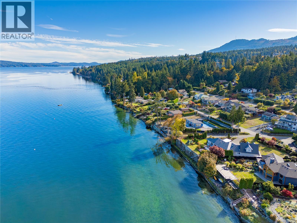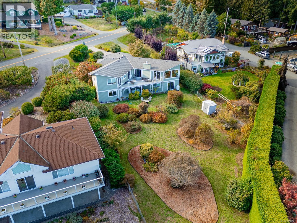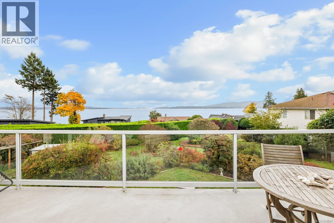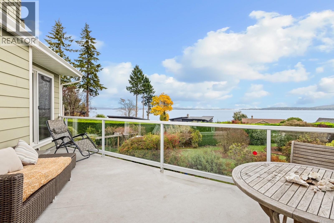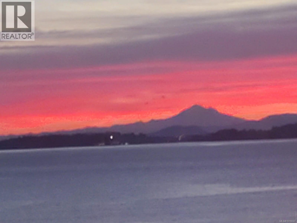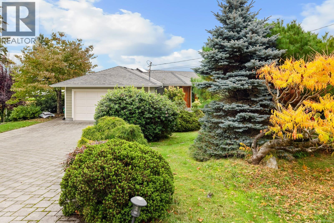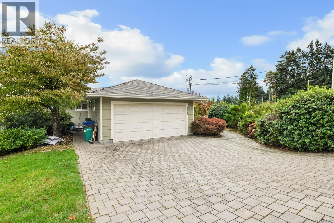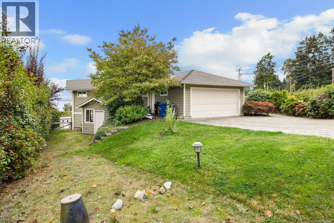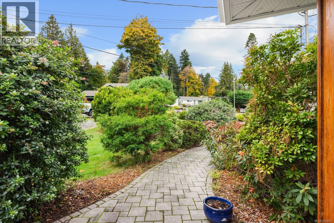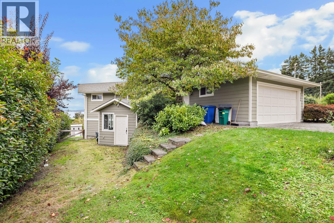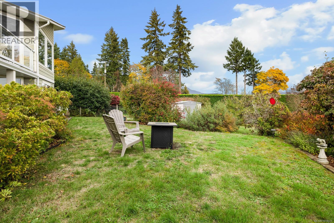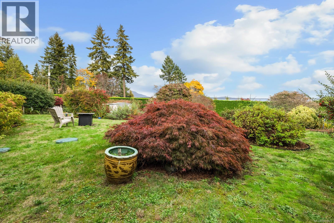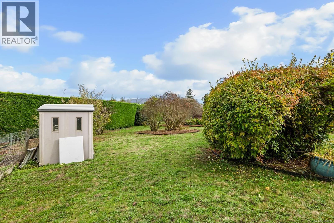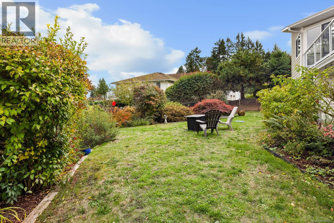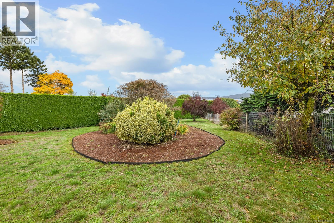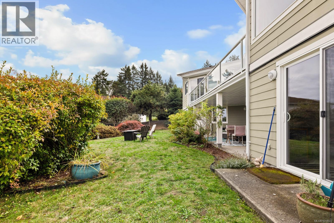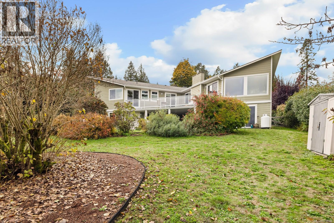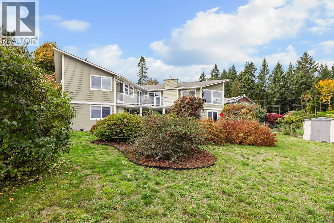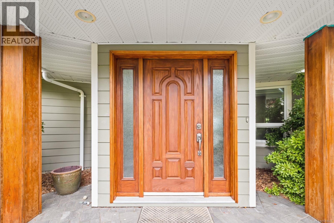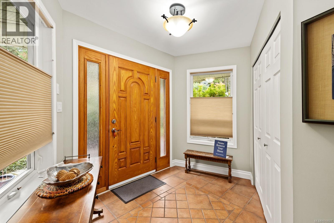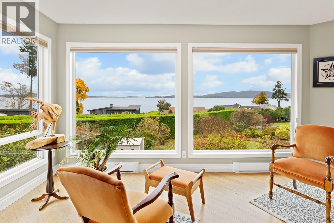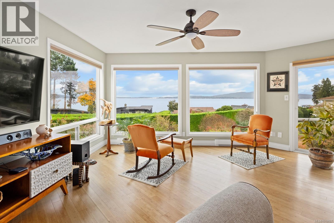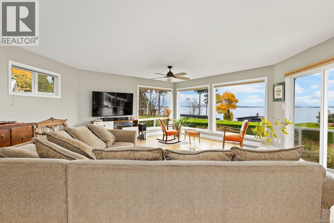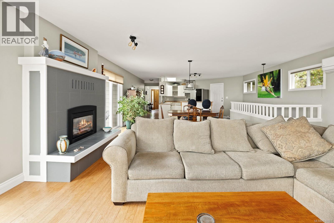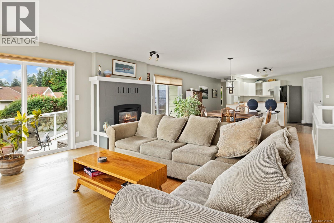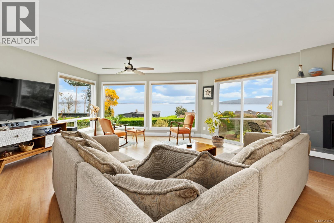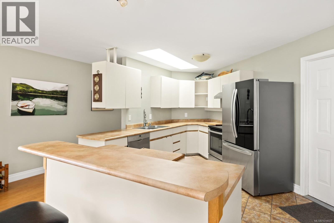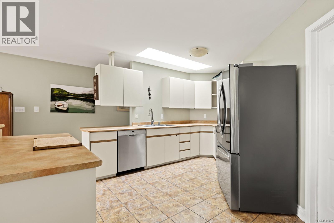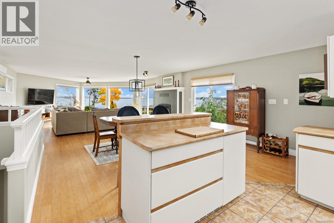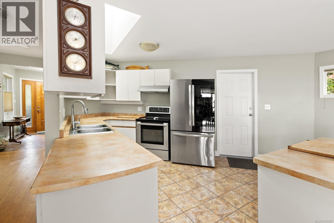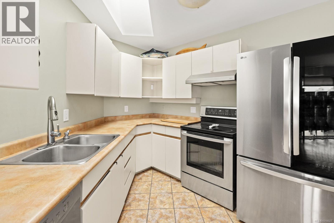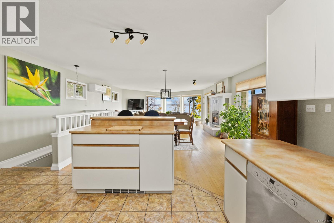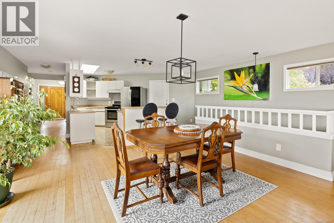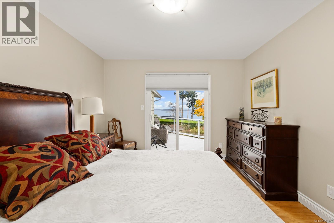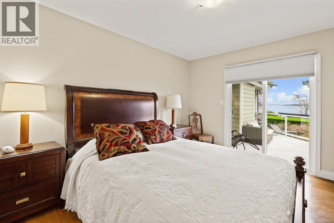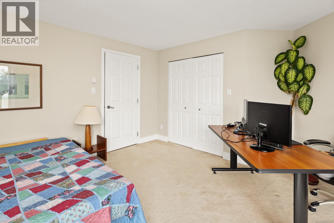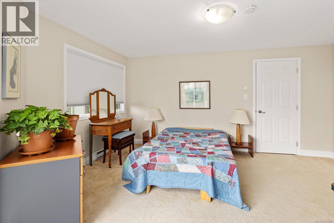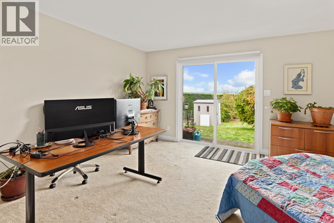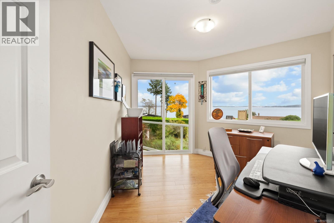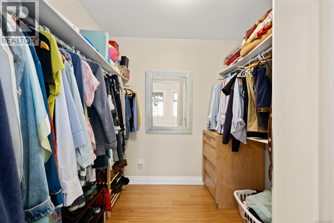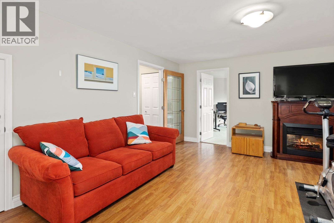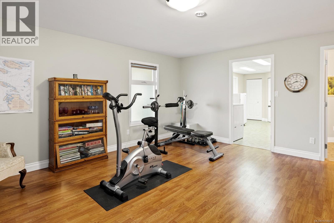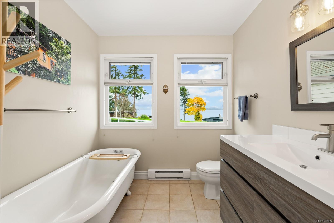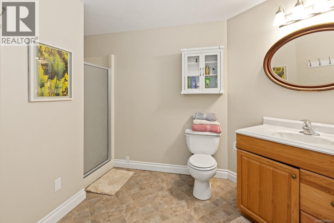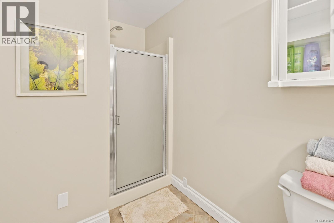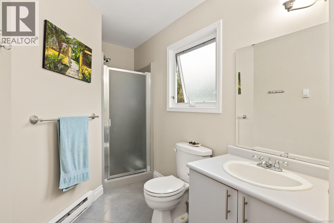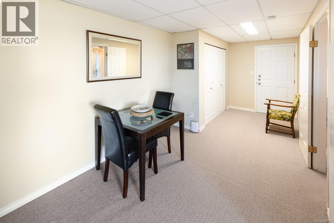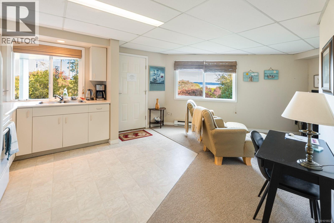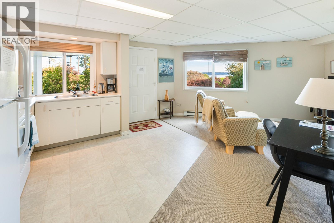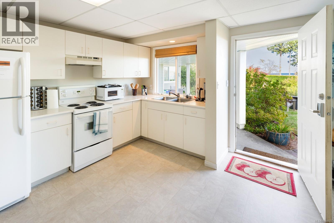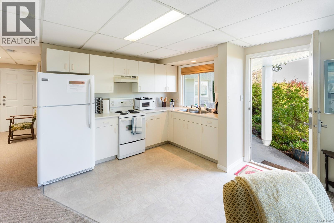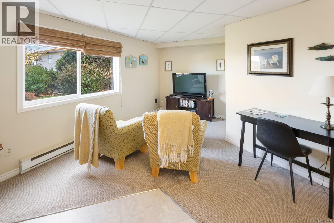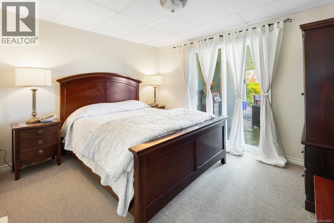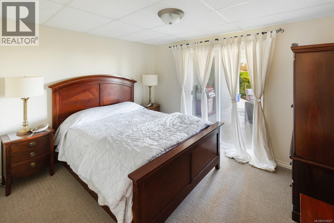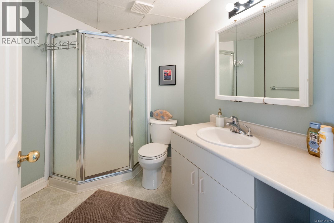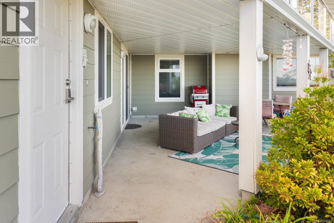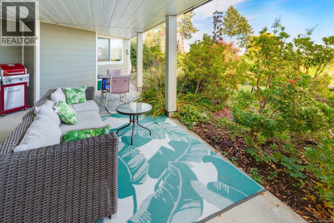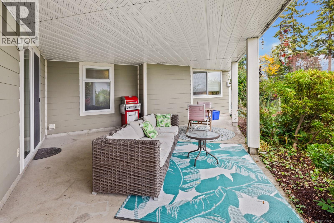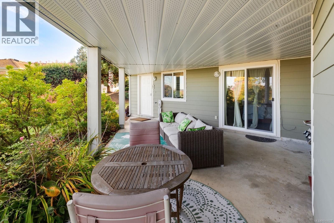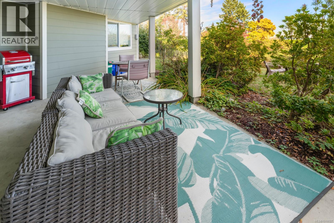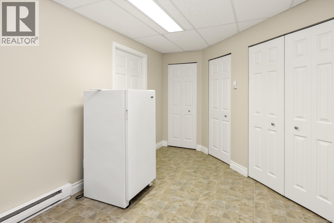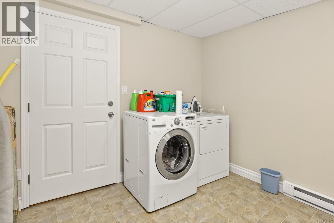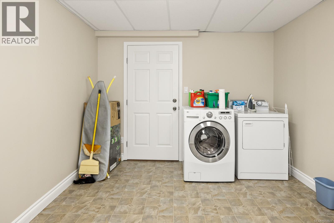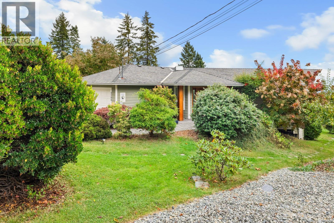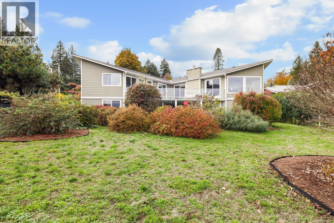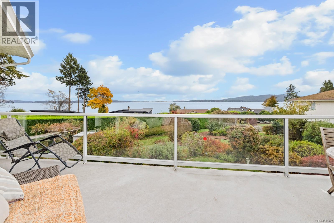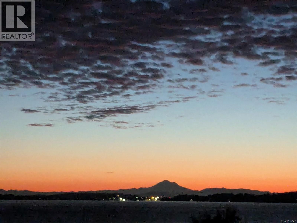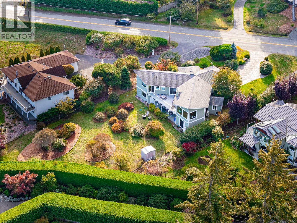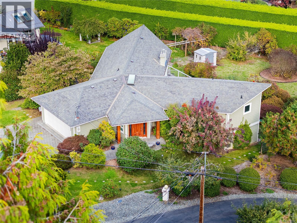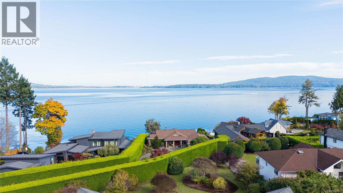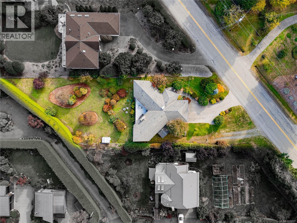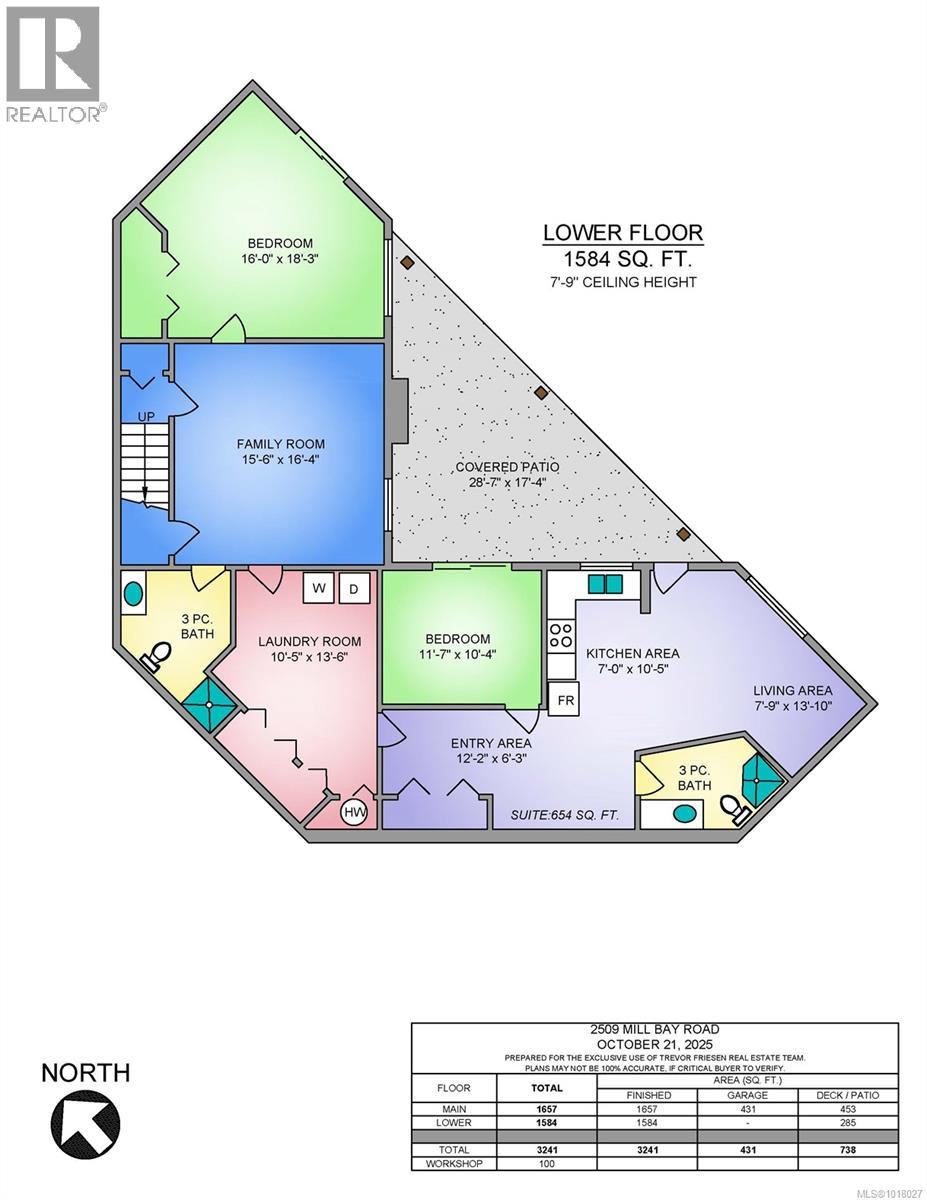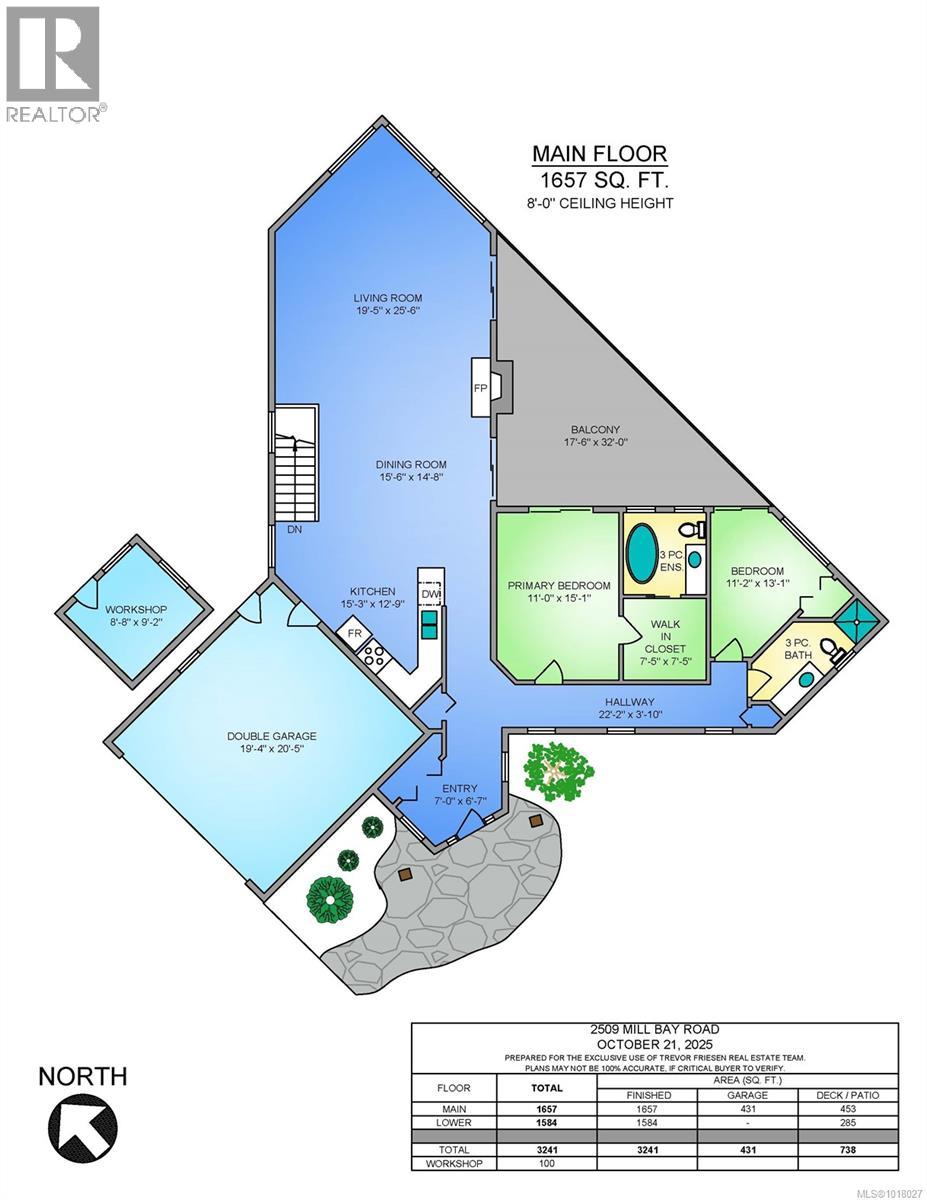4 Bedroom
4 Bathroom
3,241 ft2
Westcoast
Fireplace
Air Conditioned
Baseboard Heaters, Heat Pump
$1,485,000
Welcome Home — Serenity Awaits at 2509 Mill Bay. A true gem in highly desirable Mill Bay, this stunning property offers the perfect blend of comfort, convenience, and coastal beauty. Surrounded by every amenity you could want—groceries, gas, restaurants, ice cream, pet store, pharmacy, vineyards, and more—this location is a solid 10/10. Close to the city yet far enough to enjoy peaceful living. This impressive 3,200 sq. ft. home features 4 bedrooms and 4 bathrooms, including a legal income-generating Airbnb suite that could easily be repurposed for multigenerational living or a spacious guest suite. Set on nearly half an acre, the property showcases breathtaking ocean views with Mt. Baker as your backdrop. From your expansive east-facing balcony, enjoy watching herons, eagles, seals, and even the occasional whale—all framed by unforgettable sunrises. The main level offers a level entry and wheelchair-accessible design, creating an easy one-level, rancher-style living experience. Outside, the landscaping is immaculate front and back, with thoughtful updates including a newer fridge and dishwasher. Large home with suite. Large lot. Ocean views. Steps to the shoreline. Don’t miss this exceptional opportunity—priced to sell! (id:46156)
Property Details
|
MLS® Number
|
1018027 |
|
Property Type
|
Single Family |
|
Neigbourhood
|
Mill Bay |
|
Features
|
Other, Rectangular |
|
Parking Space Total
|
8 |
|
Plan
|
Vip46074 |
|
Structure
|
Shed, Workshop, Patio(s) |
|
View Type
|
Ocean View |
Building
|
Bathroom Total
|
4 |
|
Bedrooms Total
|
4 |
|
Architectural Style
|
Westcoast |
|
Constructed Date
|
1988 |
|
Cooling Type
|
Air Conditioned |
|
Fireplace Present
|
Yes |
|
Fireplace Total
|
2 |
|
Heating Fuel
|
Electric, Propane |
|
Heating Type
|
Baseboard Heaters, Heat Pump |
|
Size Interior
|
3,241 Ft2 |
|
Total Finished Area
|
3241 Sqft |
|
Type
|
House |
Land
|
Acreage
|
No |
|
Size Irregular
|
17424 |
|
Size Total
|
17424 Sqft |
|
Size Total Text
|
17424 Sqft |
|
Zoning Description
|
R3 |
|
Zoning Type
|
Residential |
Rooms
| Level |
Type |
Length |
Width |
Dimensions |
|
Lower Level |
Bedroom |
|
|
12' x 10' |
|
Lower Level |
Bathroom |
|
|
3-Piece |
|
Lower Level |
Laundry Room |
|
|
16' x 10' |
|
Lower Level |
Family Room |
|
|
16' x 16' |
|
Lower Level |
Bedroom |
|
|
19' x 18' |
|
Lower Level |
Bathroom |
|
|
3-Piece |
|
Lower Level |
Patio |
|
|
19' x 17' |
|
Main Level |
Bedroom |
|
|
13' x 10' |
|
Main Level |
Ensuite |
|
|
3-Piece |
|
Main Level |
Bathroom |
|
|
3-Piece |
|
Main Level |
Primary Bedroom |
|
|
15' x 11' |
|
Main Level |
Kitchen |
|
|
15' x 8' |
|
Main Level |
Workshop |
|
|
9' x 9' |
|
Main Level |
Dining Room |
|
|
16' x 14' |
|
Main Level |
Living Room |
|
|
19' x 25' |
|
Main Level |
Entrance |
|
|
11' x 10' |
|
Additional Accommodation |
Dining Room |
|
|
10' x 9' |
|
Additional Accommodation |
Living Room |
|
|
14' x 8' |
|
Additional Accommodation |
Kitchen |
|
|
11' x 7' |
https://www.realtor.ca/real-estate/29023679/2509-mill-bay-rd-mill-bay-mill-bay


