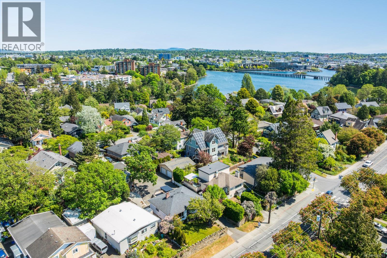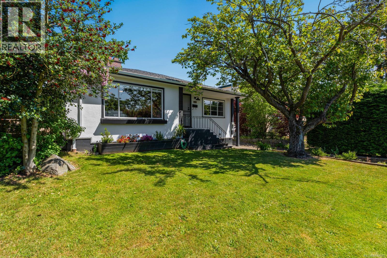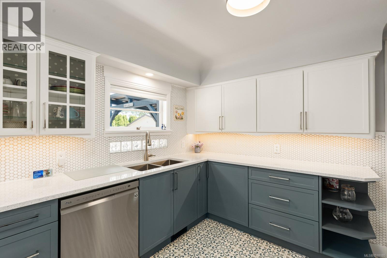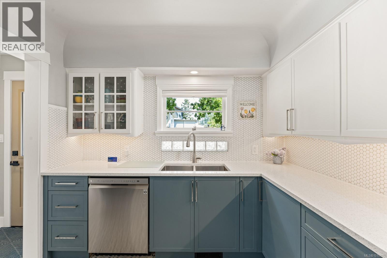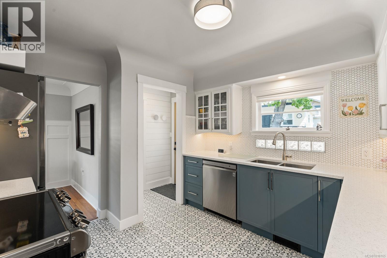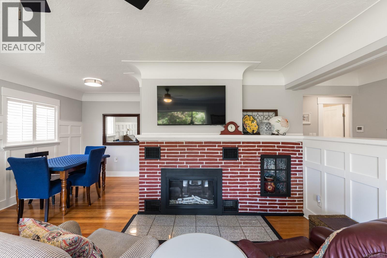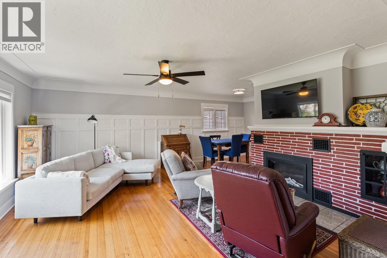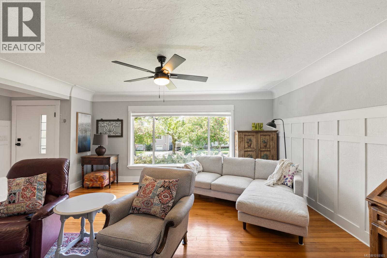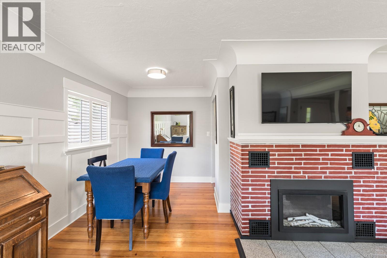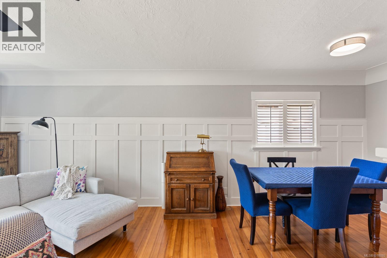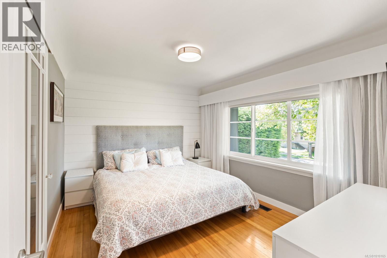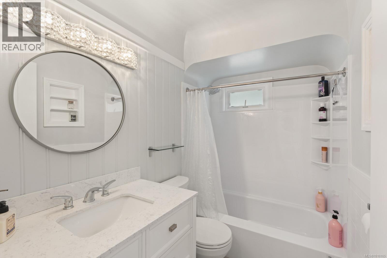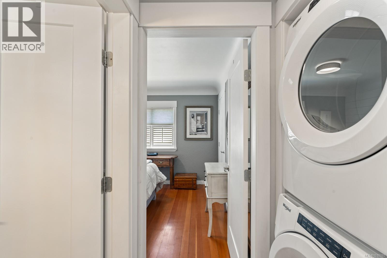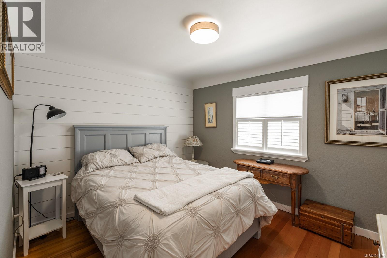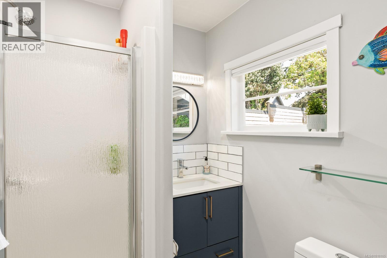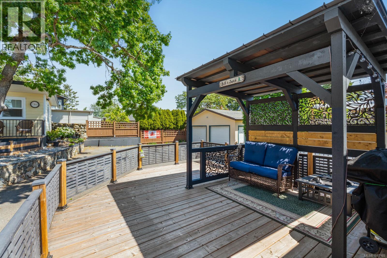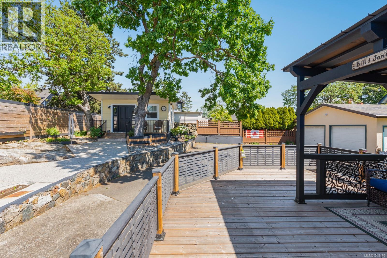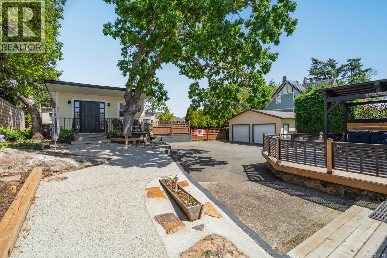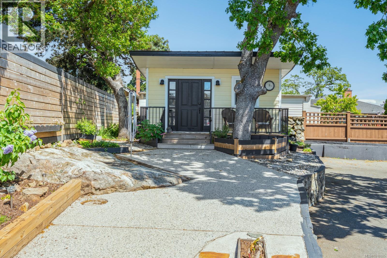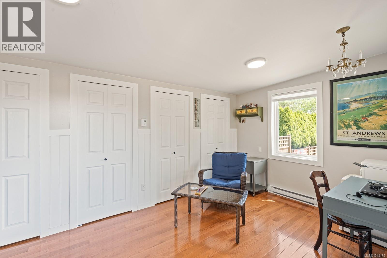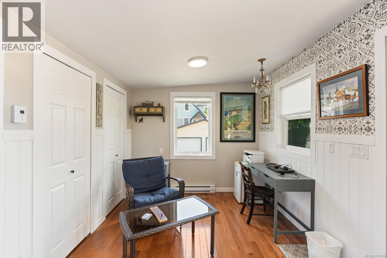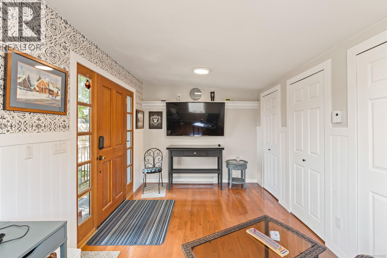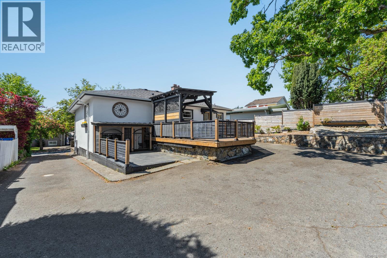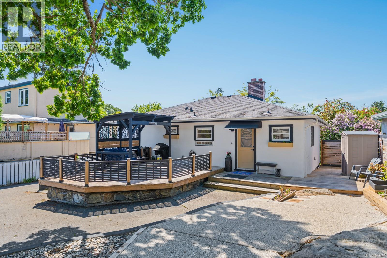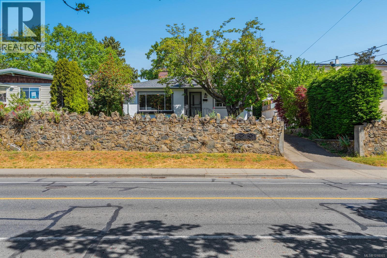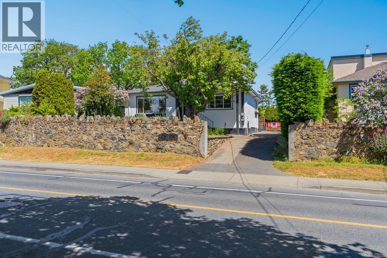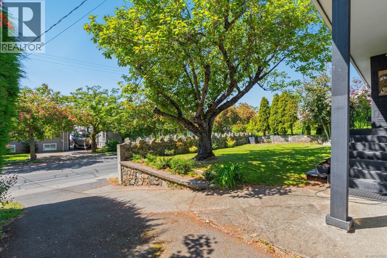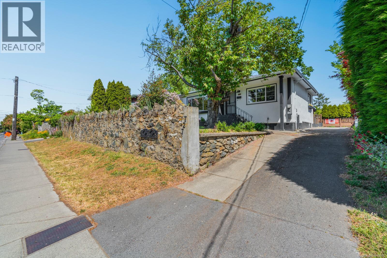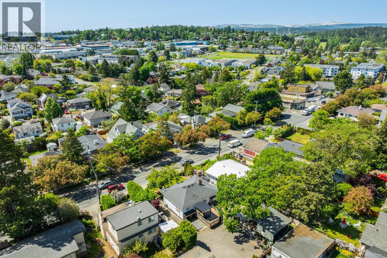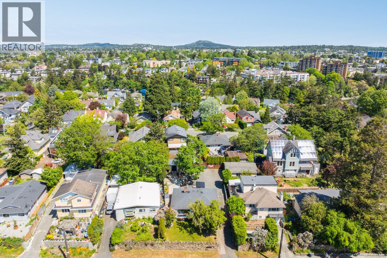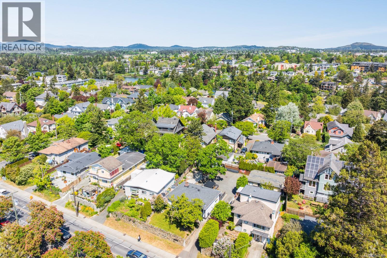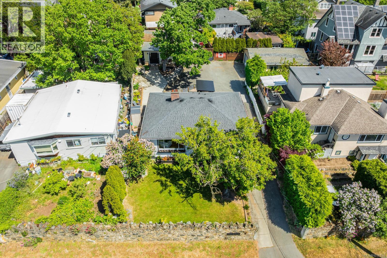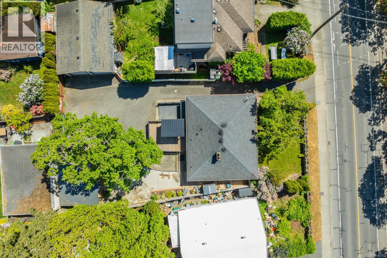2 Bedroom
2 Bathroom
1,972 ft2
Fireplace
Air Conditioned
Baseboard Heaters, Forced Air, Heat Pump
$899,900
OPEN HOUSE: Saturday, October 25th 2:00 to 4:00PM. Located in Victoria’s connected and walkable Vic West neighbourhood, this updated 1949 bungalow blends classic character with modern functionality. The home offers 2 bedrooms and 2 full bathrooms, featuring original hardwood floors, coved ceilings, and a renovated kitchen and bathrooms with quality finishes. Recent upgrades include an energy-efficient heat pump and EV-ready electrical. A bright 210ft² detached studio with vaulted ceilings provides flexible space for a home office, gym, or guest room. Multiple decks and a low-maintenance yard support easy indoor-outdoor living. The original stone wall from the historic Burleith estate adds timeless presence and curb appeal. Steps from the Gorge Waterway, Galloping Goose Trail, parks, schools, neighbourhood shops, and just minutes to downtown Victoria, this move-in-ready home offers a rare combination of character, efficiency, and location in one of the city’s most livable areas. (id:46156)
Open House
This property has open houses!
Starts at:
2:00 pm
Ends at:
4:00 pm
Property Details
|
MLS® Number
|
1018165 |
|
Property Type
|
Single Family |
|
Neigbourhood
|
Victoria West |
|
Parking Space Total
|
2 |
|
Structure
|
Patio(s) |
Building
|
Bathroom Total
|
2 |
|
Bedrooms Total
|
2 |
|
Constructed Date
|
1949 |
|
Cooling Type
|
Air Conditioned |
|
Fireplace Present
|
Yes |
|
Fireplace Total
|
1 |
|
Heating Fuel
|
Electric, Other |
|
Heating Type
|
Baseboard Heaters, Forced Air, Heat Pump |
|
Size Interior
|
1,972 Ft2 |
|
Total Finished Area
|
1174 Sqft |
|
Type
|
House |
Parking
Land
|
Acreage
|
No |
|
Size Irregular
|
6000 |
|
Size Total
|
6000 Sqft |
|
Size Total Text
|
6000 Sqft |
|
Zoning Type
|
Residential |
Rooms
| Level |
Type |
Length |
Width |
Dimensions |
|
Main Level |
Primary Bedroom |
|
|
12'10 x 10'3 |
|
Main Level |
Bedroom |
|
|
9'10 x 11'3 |
|
Main Level |
Bathroom |
|
|
4-Piece |
|
Main Level |
Kitchen |
|
|
9'1 x 10'10 |
|
Main Level |
Bathroom |
|
|
3-Piece |
|
Main Level |
Dining Room |
|
|
7'2 x 7'10 |
|
Main Level |
Living Room |
|
|
16'2 x 14'1 |
|
Main Level |
Entrance |
|
|
4'7 x 5'4 |
|
Other |
Studio |
|
|
16'10 x 12'6 |
|
Other |
Patio |
|
|
10'1 x 13'1 |
https://www.realtor.ca/real-estate/29025784/727-craigflower-rd-victoria-victoria-west


