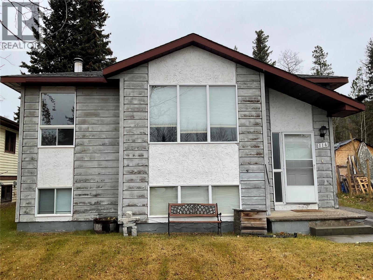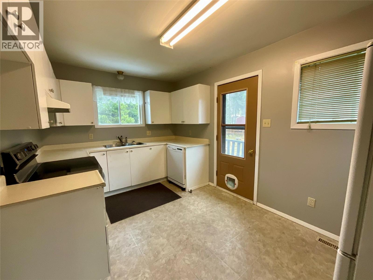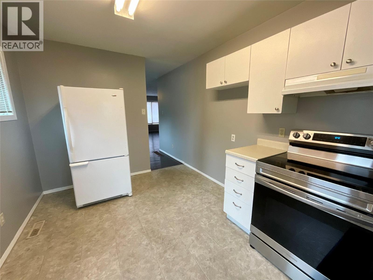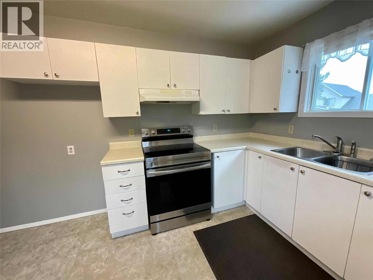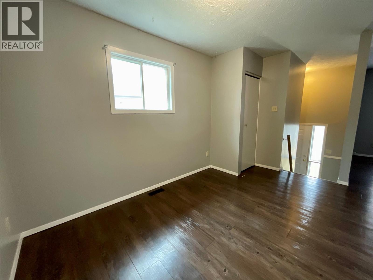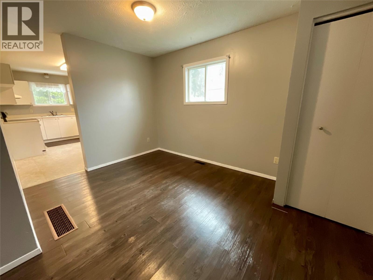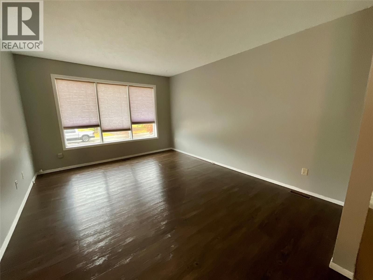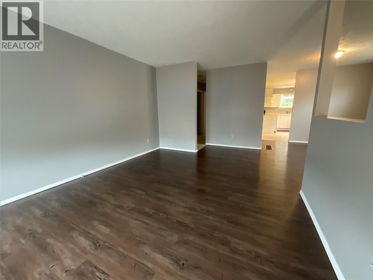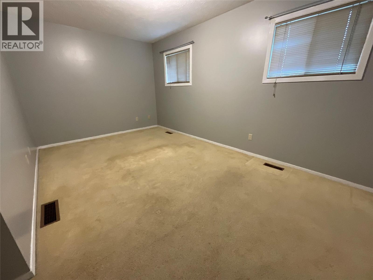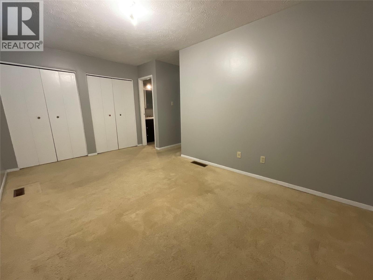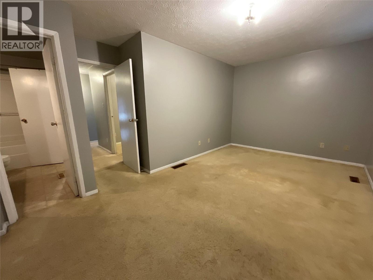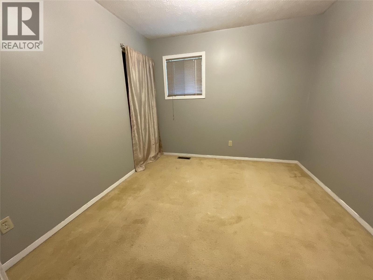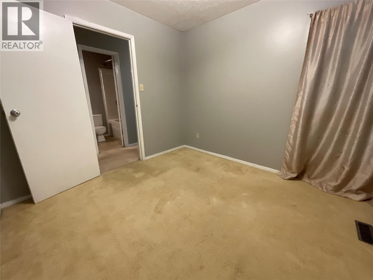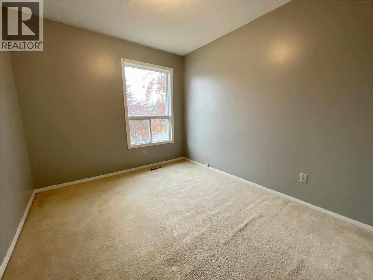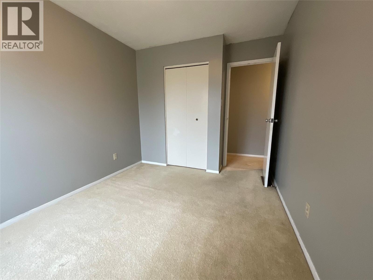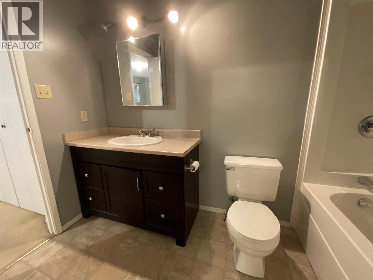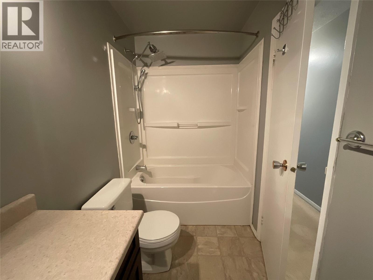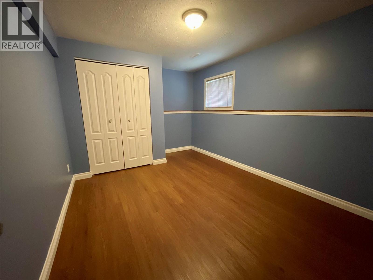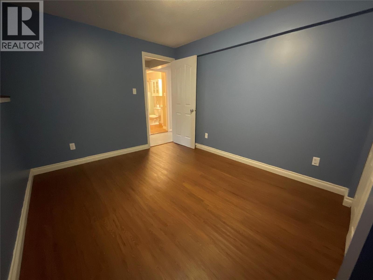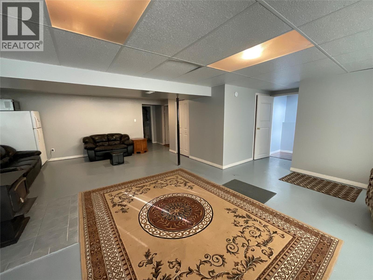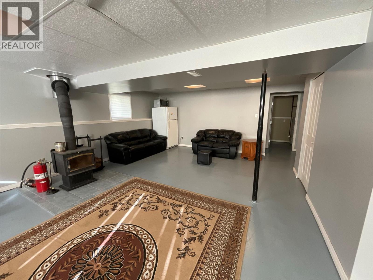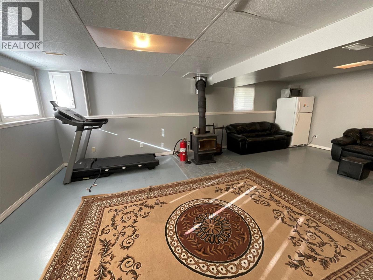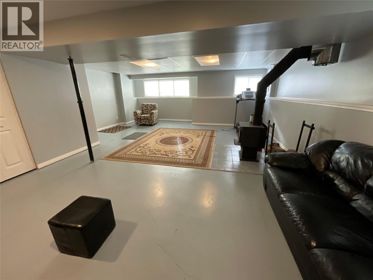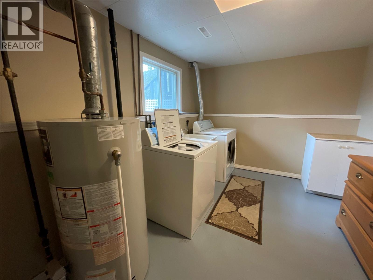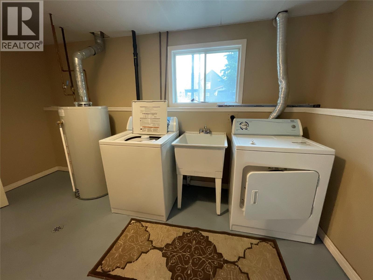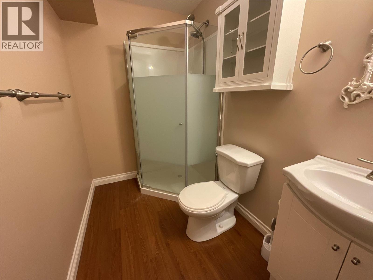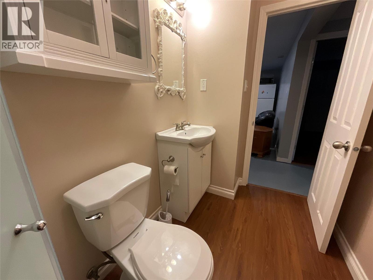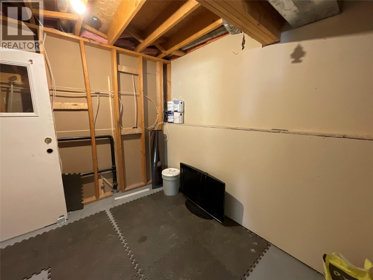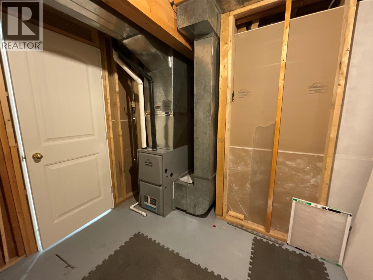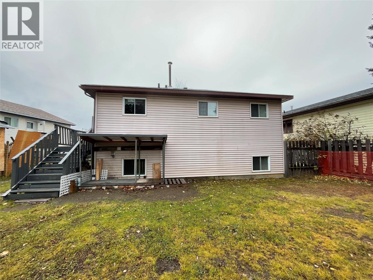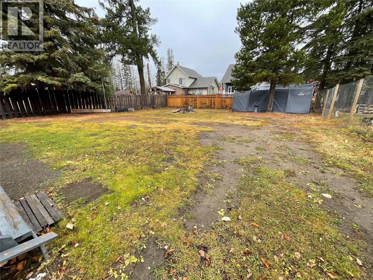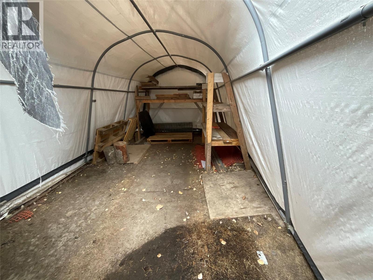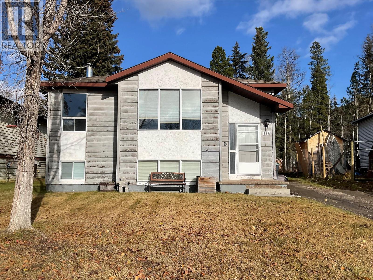4 Bedroom
2 Bathroom
2,160 ft2
Fireplace
Forced Air, See Remarks
$219,900
INVITING BI-LEVEL HOME. Featuring 3 bedrooms upstairs and 1 additional bedroom in the basement—perfect for family or guest accommodations. Enjoy the warmth of a cozy wood stove in the basement. Updates include shingles, a new furnace and an updated hot water tank. The kitchen is equipped with newer appliances, including a dishwasher, making everyday living convenient. Outside, you'll find a large fabric shed in the backyard, ideal for extra storage or hobbies. The home boasts warm, inviting colours throughout and is conveniently located near a playground, perfect for family outings. Don't miss this well-maintained investment property with plenty of charm and updates!I (id:46156)
Property Details
|
MLS® Number
|
10366683 |
|
Property Type
|
Single Family |
|
Neigbourhood
|
Tumbler Ridge |
|
Community Features
|
Pets Allowed, Pet Restrictions, Rentals Allowed |
Building
|
Bathroom Total
|
2 |
|
Bedrooms Total
|
4 |
|
Appliances
|
Refrigerator, Dishwasher, Dryer, Microwave, Oven, Hood Fan, Washer |
|
Basement Type
|
Full |
|
Constructed Date
|
1984 |
|
Construction Style Attachment
|
Detached |
|
Exterior Finish
|
Other |
|
Fireplace Present
|
Yes |
|
Fireplace Total
|
1 |
|
Fireplace Type
|
Free Standing Metal |
|
Flooring Type
|
Carpeted, Laminate |
|
Half Bath Total
|
1 |
|
Heating Type
|
Forced Air, See Remarks |
|
Roof Material
|
Asphalt Shingle |
|
Roof Style
|
Unknown |
|
Stories Total
|
2 |
|
Size Interior
|
2,160 Ft2 |
|
Type
|
House |
|
Utility Water
|
Municipal Water |
Land
|
Acreage
|
No |
|
Sewer
|
Municipal Sewage System |
|
Size Irregular
|
0.15 |
|
Size Total
|
0.15 Ac|under 1 Acre |
|
Size Total Text
|
0.15 Ac|under 1 Acre |
Rooms
| Level |
Type |
Length |
Width |
Dimensions |
|
Basement |
Utility Room |
|
|
8'11'' x 8'7'' |
|
Basement |
Family Room |
|
|
24'10'' x 20'9'' |
|
Basement |
Bedroom |
|
|
10'11'' x 10'3'' |
|
Basement |
Partial Bathroom |
|
|
9'0'' x 4'11'' |
|
Main Level |
Full Bathroom |
|
|
9'8'' x 4'11'' |
|
Main Level |
Bedroom |
|
|
10'8'' x 8'11'' |
|
Main Level |
Bedroom |
|
|
9'11'' x 9'7'' |
|
Main Level |
Primary Bedroom |
|
|
16'3'' x 9'9'' |
|
Main Level |
Living Room |
|
|
14'6'' x 11'5'' |
|
Main Level |
Dining Room |
|
|
10'2'' x 9'1'' |
|
Main Level |
Kitchen |
|
|
14'4'' x 9'1'' |
https://www.realtor.ca/real-estate/29030934/116-bullmoose-crescent-tumbler-ridge-tumbler-ridge


