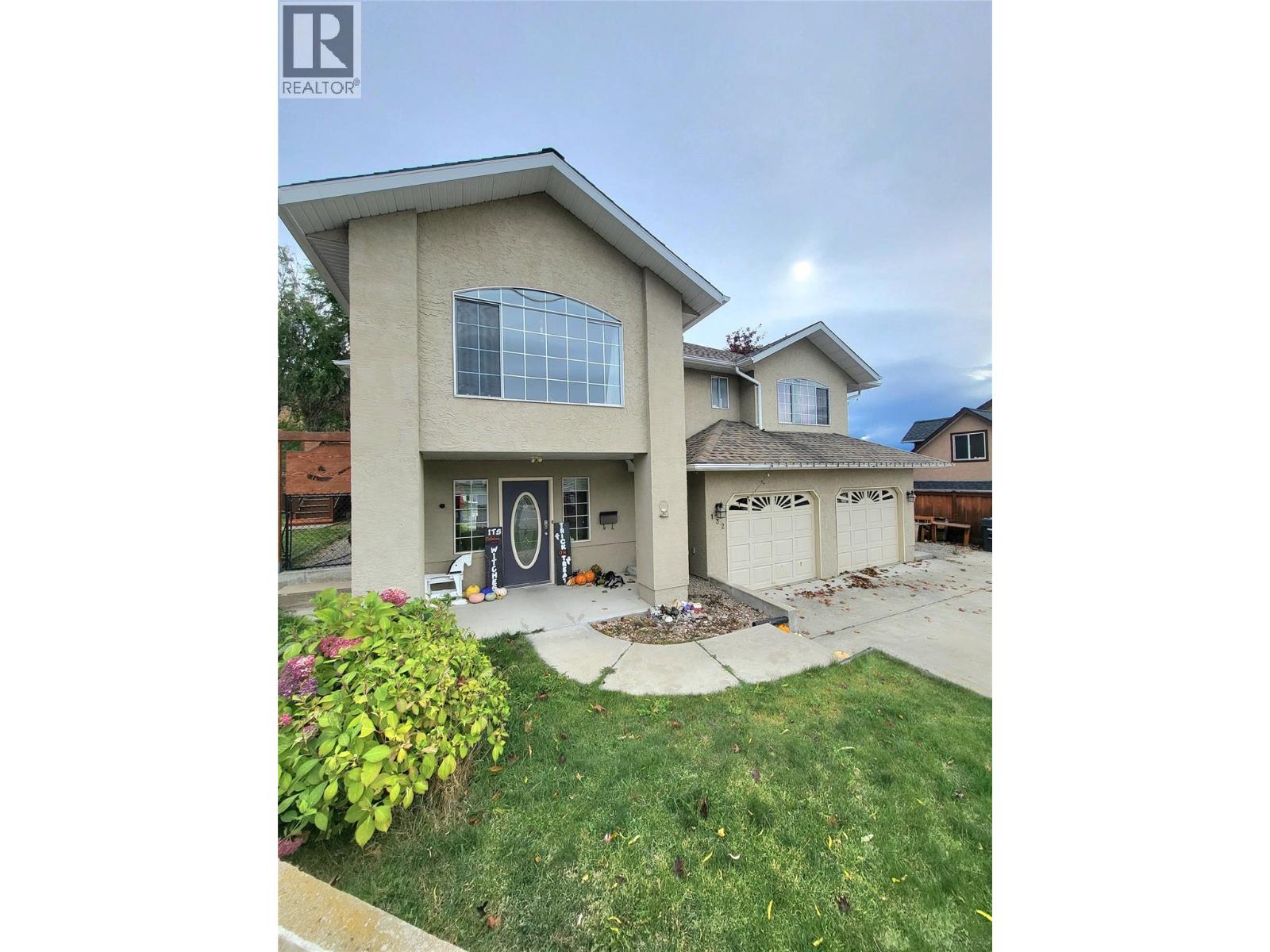4 Bedroom
3 Bathroom
2,250 ft2
Fireplace
Central Air Conditioning
Forced Air, See Remarks
Landscaped, Underground Sprinkler
$885,000
Wiltse area family home! Close to Elementary school, hiking trails and more. Updated inside and out over the past several years. 4 bedroom, 3 bathrooms and spacious inside and out. 3 bedrooms on the main level, lower level has 1 bedroom in-law suite with it's own separate entrance. Hardwood floors, central heating and air conditioning. Private fully fenced and irrigated yard perfect for kids and pets. Extra large double garage, extra parking and Large RV parking to boot. Great area in Cul de sac so no thru road and very minimal traffic. Call LS for more info. All measurements approx. Lower level suite is non conforming. (id:46156)
Property Details
|
MLS® Number
|
10366744 |
|
Property Type
|
Single Family |
|
Neigbourhood
|
Wiltse/Valleyview |
|
Amenities Near By
|
Public Transit, Schools |
|
Community Features
|
Family Oriented |
|
Features
|
Cul-de-sac, Balcony |
|
Parking Space Total
|
2 |
|
Road Type
|
Cul De Sac |
|
View Type
|
Mountain View, View (panoramic) |
Building
|
Bathroom Total
|
3 |
|
Bedrooms Total
|
4 |
|
Appliances
|
Refrigerator, Dishwasher, Dryer, Oven - Electric, Microwave, Washer |
|
Constructed Date
|
1992 |
|
Construction Style Attachment
|
Detached |
|
Cooling Type
|
Central Air Conditioning |
|
Exterior Finish
|
Stucco |
|
Fire Protection
|
Smoke Detector Only |
|
Fireplace Fuel
|
Gas |
|
Fireplace Present
|
Yes |
|
Fireplace Total
|
1 |
|
Fireplace Type
|
Unknown |
|
Flooring Type
|
Carpeted, Hardwood |
|
Heating Type
|
Forced Air, See Remarks |
|
Roof Material
|
Asphalt Shingle |
|
Roof Style
|
Unknown |
|
Stories Total
|
2 |
|
Size Interior
|
2,250 Ft2 |
|
Type
|
House |
|
Utility Water
|
Municipal Water |
Parking
|
Additional Parking
|
|
|
Attached Garage
|
2 |
|
Oversize
|
|
Land
|
Access Type
|
Easy Access |
|
Acreage
|
No |
|
Fence Type
|
Fence |
|
Land Amenities
|
Public Transit, Schools |
|
Landscape Features
|
Landscaped, Underground Sprinkler |
|
Sewer
|
Municipal Sewage System |
|
Size Irregular
|
0.16 |
|
Size Total
|
0.16 Ac|under 1 Acre |
|
Size Total Text
|
0.16 Ac|under 1 Acre |
|
Zoning Type
|
Residential |
Rooms
| Level |
Type |
Length |
Width |
Dimensions |
|
Lower Level |
Storage |
|
|
5' x 5' |
|
Lower Level |
Laundry Room |
|
|
8' x 6' |
|
Lower Level |
Foyer |
|
|
8' x 10' |
|
Main Level |
4pc Bathroom |
|
|
8' x 6' |
|
Main Level |
3pc Ensuite Bath |
|
|
10' x 6' |
|
Main Level |
Bedroom |
|
|
9' x 10' |
|
Main Level |
Bedroom |
|
|
10' x 11' |
|
Main Level |
Primary Bedroom |
|
|
13' x 14' |
|
Main Level |
Living Room |
|
|
11' x 13' |
|
Main Level |
Dining Room |
|
|
11' x 9' |
|
Main Level |
Family Room |
|
|
11' x 12'5'' |
|
Main Level |
Kitchen |
|
|
11' x 12' |
|
Additional Accommodation |
Full Bathroom |
|
|
Measurements not available |
|
Additional Accommodation |
Living Room |
|
|
12' x 10' |
|
Additional Accommodation |
Kitchen |
|
|
8' x 8' |
|
Additional Accommodation |
Primary Bedroom |
|
|
10' x 11' |
https://www.realtor.ca/real-estate/29030933/132-stevens-court-penticton-wiltsevalleyview







