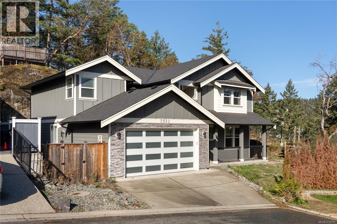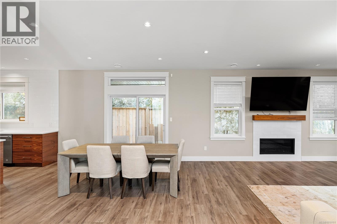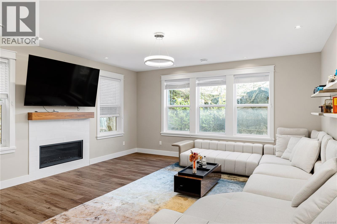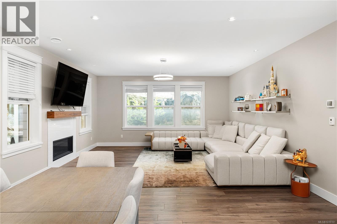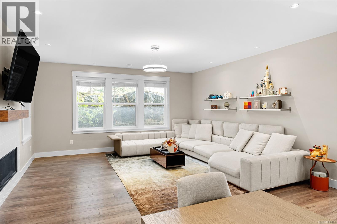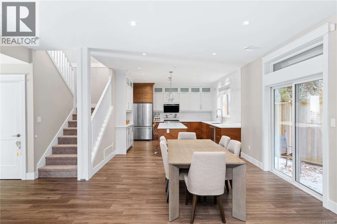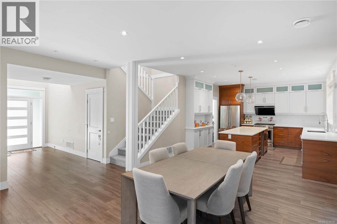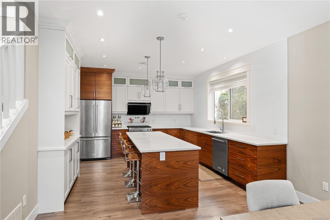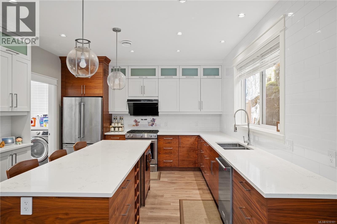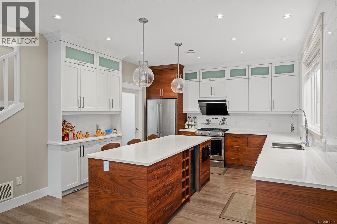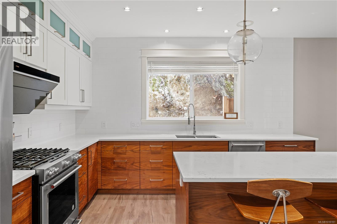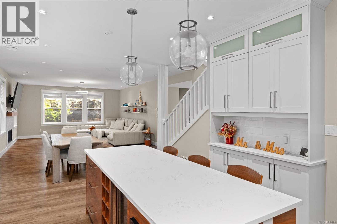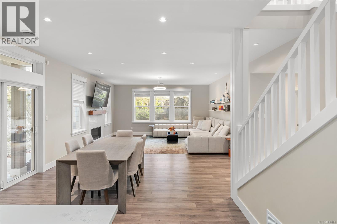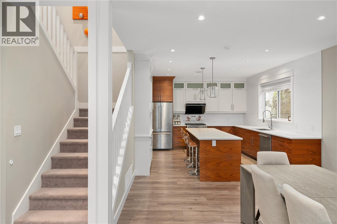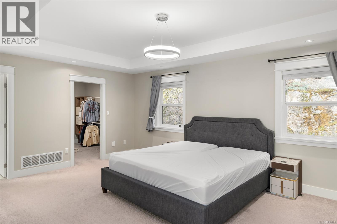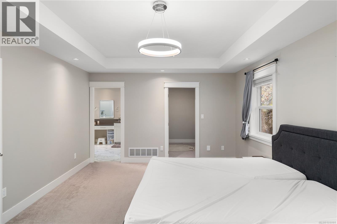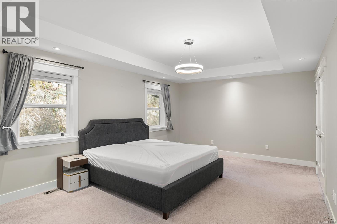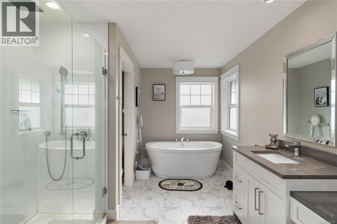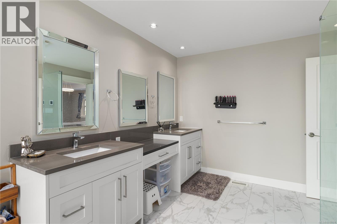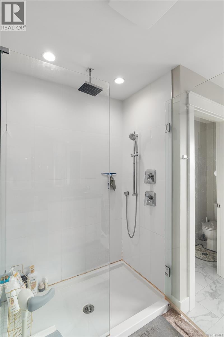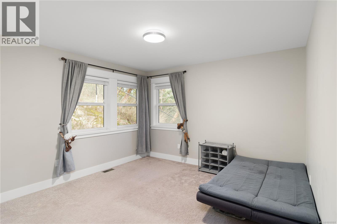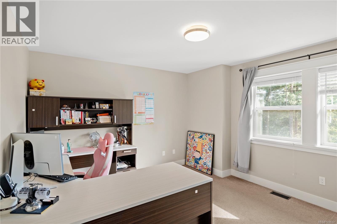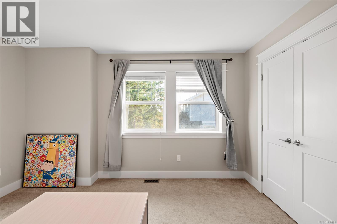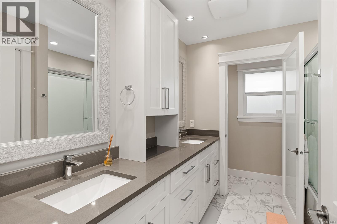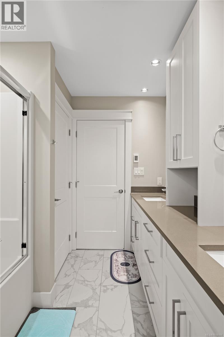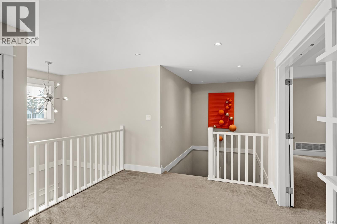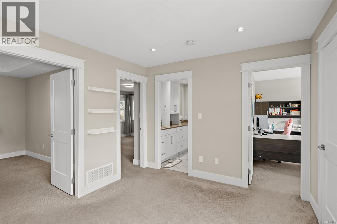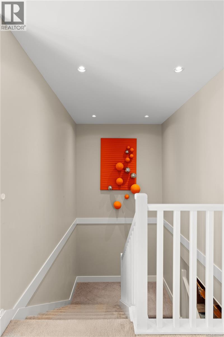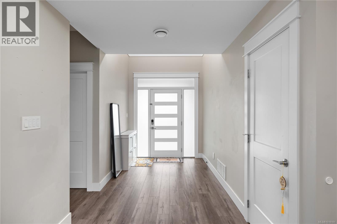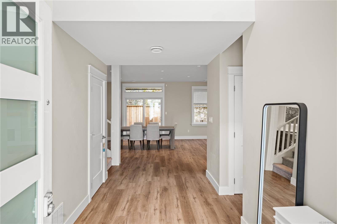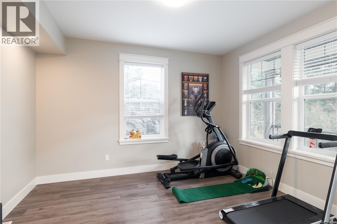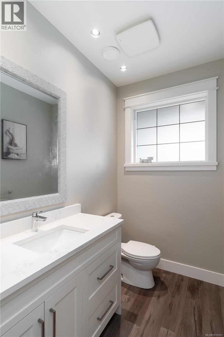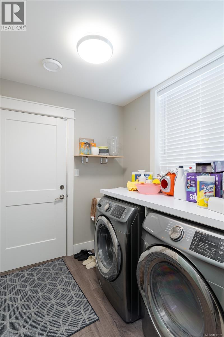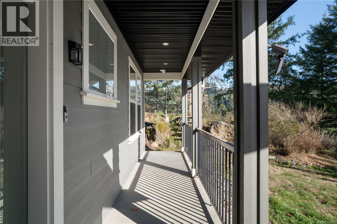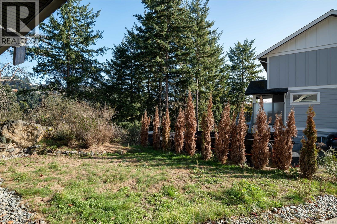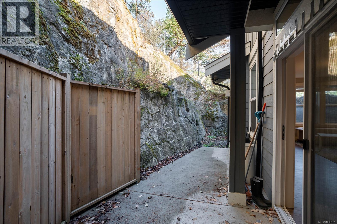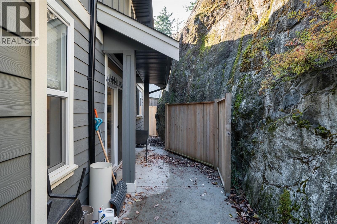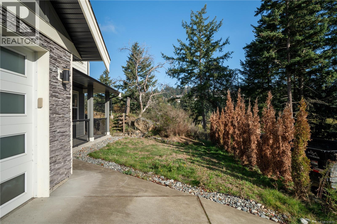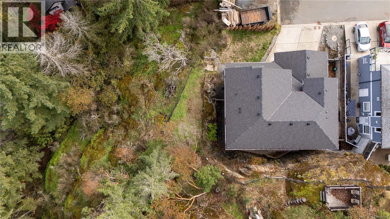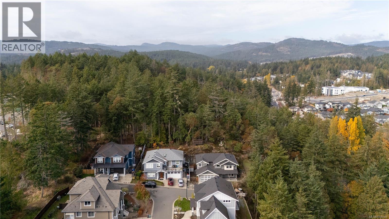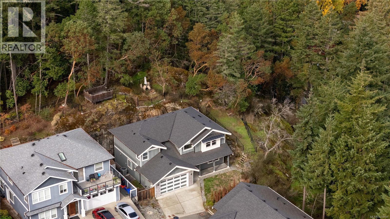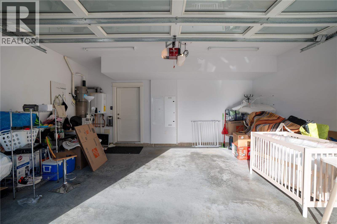3 Bedroom
3 Bathroom
2,553 ft2
Fireplace
Air Conditioned
Forced Air, Heat Pump
$1,286,600Maintenance,
$150 Monthly
Tucked away in the quiet and sought-after Olympic Ridge community, this elegant 3-bedroom, 3-bath home with a large den offers a refined blend of modern design, functionality, and everyday comfort. Perfectly positioned at the end of a peaceful street, it enjoys exceptional privacy while remaining just minutes from Royal Bay Secondary, Red Barn Market, scenic parks, Olympic View Golf Course, and public transit, with Starbucks, local shops, and essential conveniences only a short drive away. The main level welcomes you with 9-foot ceilings, abundant natural light, and a bright open-concept living, dining, and kitchen area thoughtfully designed for relaxed family living or effortless entertaining. The gourmet kitchen impresses with premium stainless steel appliances, quartz countertops, and an extended island that is perfect for casual meals or social gatherings. Upstairs, the primary suite features elegant French doors leading to a spa-inspired ensuite and a spacious walk-in closet, while two additional well-sized bedrooms share a beautifully finished 5-piece bathroom. Enjoy the tranquil mountain and forest views from the elevated setting, offering a private retreat ideal for quiet mornings or unwinding after a long day. (id:46156)
Property Details
|
MLS® Number
|
1018181 |
|
Property Type
|
Single Family |
|
Neigbourhood
|
Olympic View |
|
Community Features
|
Pets Allowed, Family Oriented |
|
Features
|
Rectangular |
|
Parking Space Total
|
3 |
|
Plan
|
Eps3528 |
Building
|
Bathroom Total
|
3 |
|
Bedrooms Total
|
3 |
|
Constructed Date
|
2018 |
|
Cooling Type
|
Air Conditioned |
|
Fireplace Present
|
Yes |
|
Fireplace Total
|
1 |
|
Heating Fuel
|
Electric, Natural Gas |
|
Heating Type
|
Forced Air, Heat Pump |
|
Size Interior
|
2,553 Ft2 |
|
Total Finished Area
|
2553 Sqft |
|
Type
|
House |
Parking
Land
|
Acreage
|
No |
|
Size Irregular
|
5933 |
|
Size Total
|
5933 Sqft |
|
Size Total Text
|
5933 Sqft |
|
Zoning Type
|
Residential |
Rooms
| Level |
Type |
Length |
Width |
Dimensions |
|
Second Level |
Bedroom |
|
|
12'1 x 13'2 |
|
Second Level |
Bedroom |
|
13 ft |
Measurements not available x 13 ft |
|
Second Level |
Ensuite |
|
|
5-Piece |
|
Second Level |
Bathroom |
|
|
5-Piece |
|
Second Level |
Primary Bedroom |
|
|
13'9 x 19'5 |
|
Main Level |
Den |
13 ft |
|
13 ft x Measurements not available |
|
Main Level |
Laundry Room |
|
|
7'1 x 6'9 |
|
Main Level |
Bathroom |
|
|
2-Piece |
|
Main Level |
Kitchen |
13 ft |
|
13 ft x Measurements not available |
|
Main Level |
Dining Room |
|
|
16'9 x 13'3 |
|
Main Level |
Living Room |
|
|
16'11 x 17'5 |
https://www.realtor.ca/real-estate/29026483/3552-joy-close-langford-olympic-view


