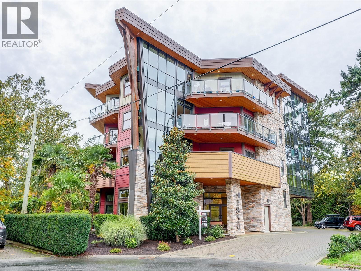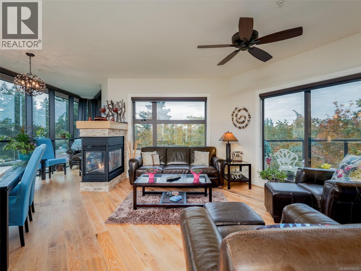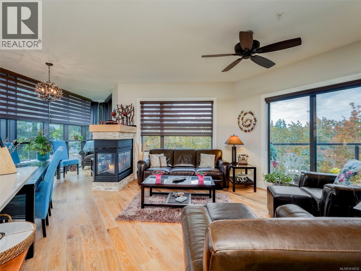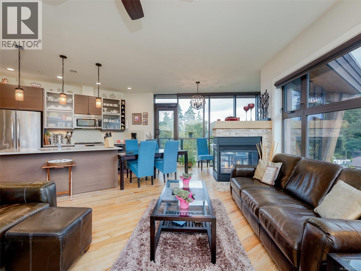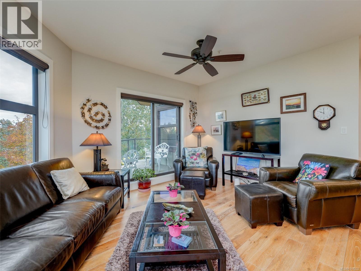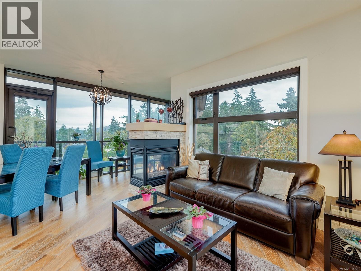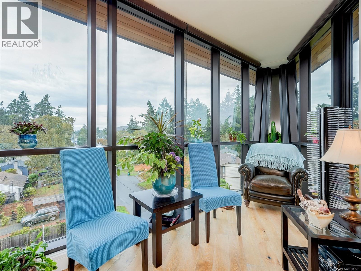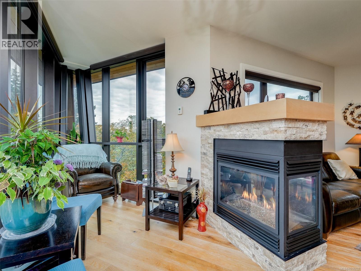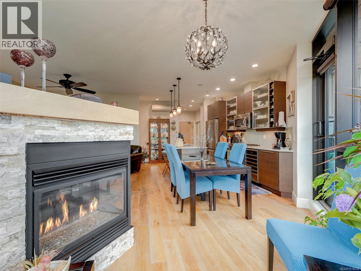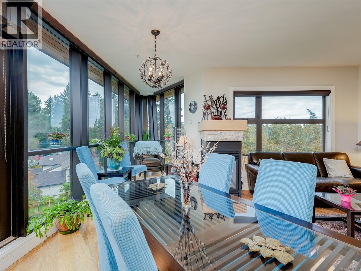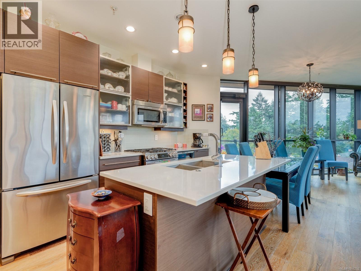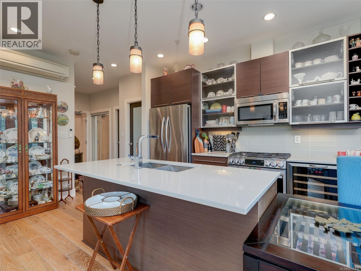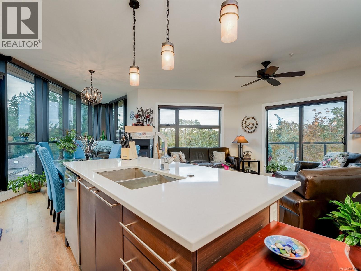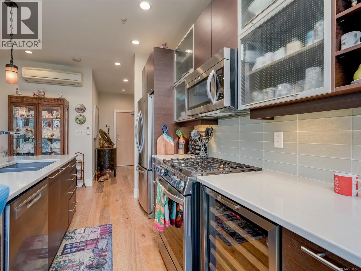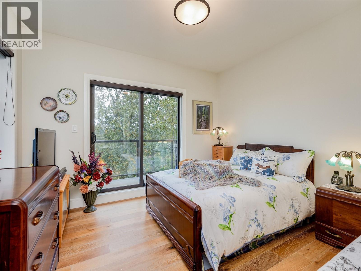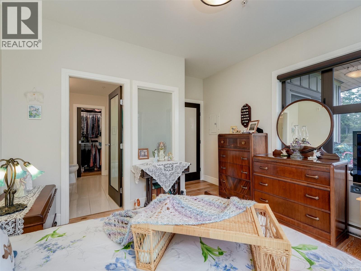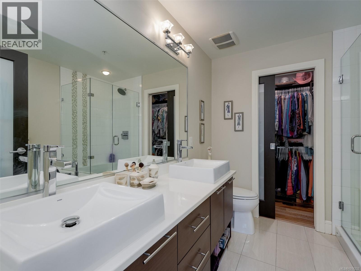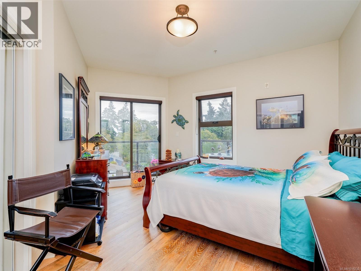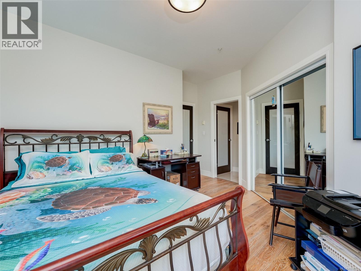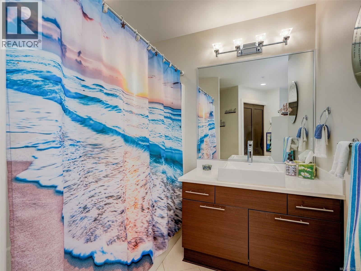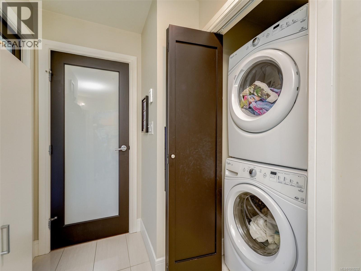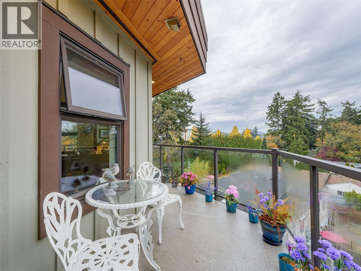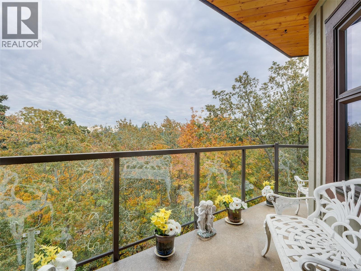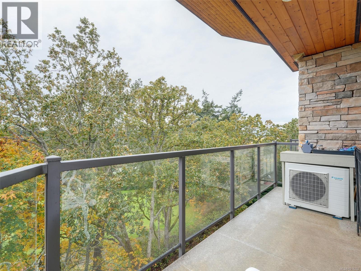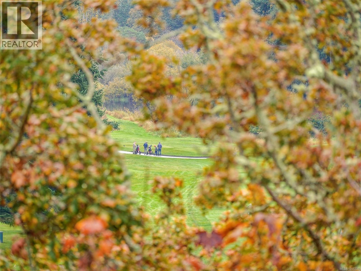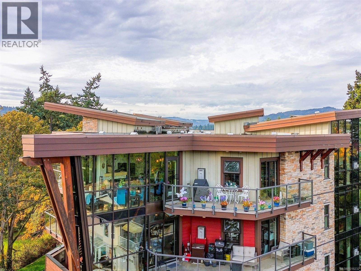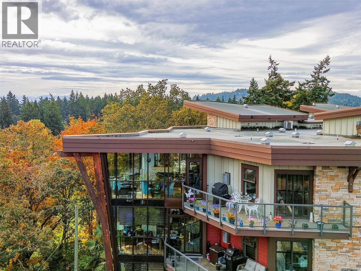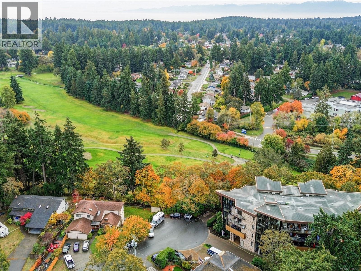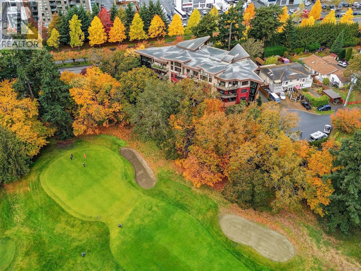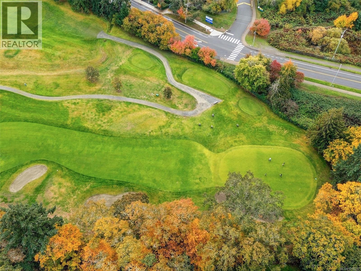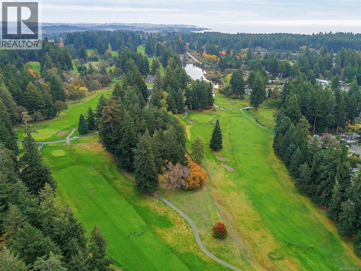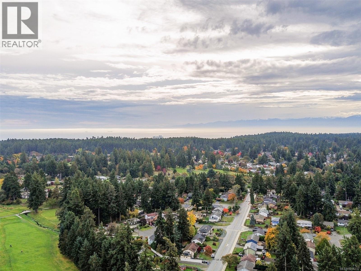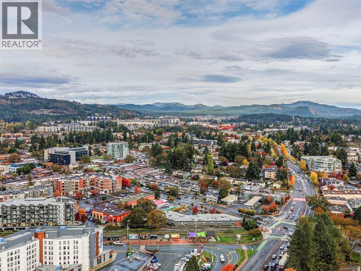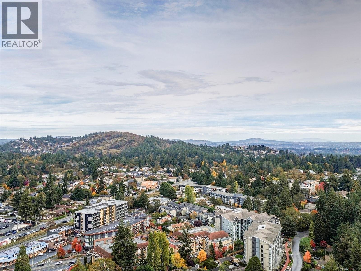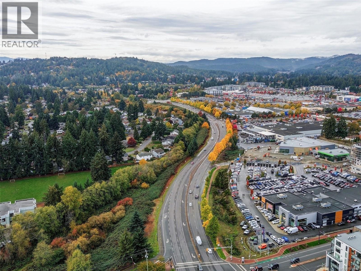401 2850 Aldwynd Rd Langford, British Columbia V9B 3S7
$729,900Maintenance,
$531 Monthly
Maintenance,
$531 MonthlyThe Fairwynd, AKA “The Tree House,” is a luxurious 2012 penthouse condominium in Langford’s premier flagship building, backing onto the 2nd green of Royal Colwood Golf Course. Tucked at the end of a quiet cul-de-sac, this spacious 2BR, 2BA end unit sits among the treetops & showcases stunning views. Featuring floor-to-ceiling windows, a gourmet kitchen w/quartz countertops, stainless appliances, wine fridge, rich cabinetry, & a center island. The open-concept layout offers 9’ ceilings, a 3-sided gas fireplace w/stone surround, gorgeous wood floors, & access to multiple sun-drenched decks. The primary suite includes a WIC, 5-piece luxury ensuite, & a private balcony. The generous second bedroom also enjoys deck access & lovely views. Additional highlights: heated floors, gas hot water on demand, heat pump, BBQ hookup, pet friendly & custom Illusion blinds. Just steps to Goldstream Village, Veterans Memorial Park (w/Saturday market), & all amenities. A rare find, call today! (id:46156)
Property Details
| MLS® Number | 1018232 |
| Property Type | Single Family |
| Neigbourhood | Fairway |
| Community Name | The Fairwynd |
| Community Features | Pets Allowed With Restrictions, Family Oriented |
| Features | Central Location, Cul-de-sac, Level Lot, Private Setting, Southern Exposure, Wooded Area, Other, Pie |
| Parking Space Total | 1 |
| Plan | Eps602 |
| View Type | Mountain View, Valley View |
Building
| Bathroom Total | 2 |
| Bedrooms Total | 2 |
| Architectural Style | Character, Westcoast, Other |
| Constructed Date | 2012 |
| Cooling Type | Air Conditioned |
| Fireplace Present | Yes |
| Fireplace Total | 1 |
| Heating Fuel | Electric, Natural Gas |
| Heating Type | Baseboard Heaters, Heat Pump |
| Size Interior | 1,413 Ft2 |
| Total Finished Area | 1112 Sqft |
| Type | Apartment |
Land
| Access Type | Road Access |
| Acreage | No |
| Size Irregular | 1112 |
| Size Total | 1112 Sqft |
| Size Total Text | 1112 Sqft |
| Zoning Type | Multi-family |
Rooms
| Level | Type | Length | Width | Dimensions |
|---|---|---|---|---|
| Main Level | Bathroom | 4-Piece | ||
| Main Level | Bedroom | 15' x 13' | ||
| Main Level | Kitchen | 12' x 9' | ||
| Main Level | Dining Room | 14' x 7' | ||
| Main Level | Living Room | 16' x 14' | ||
| Main Level | Primary Bedroom | 12' x 11' | ||
| Main Level | Ensuite | 5-Piece | ||
| Main Level | Balcony | 15' x 7' | ||
| Main Level | Balcony | 9' x 9' | ||
| Main Level | Entrance | 8' x 5' |
https://www.realtor.ca/real-estate/29030877/401-2850-aldwynd-rd-langford-fairway


