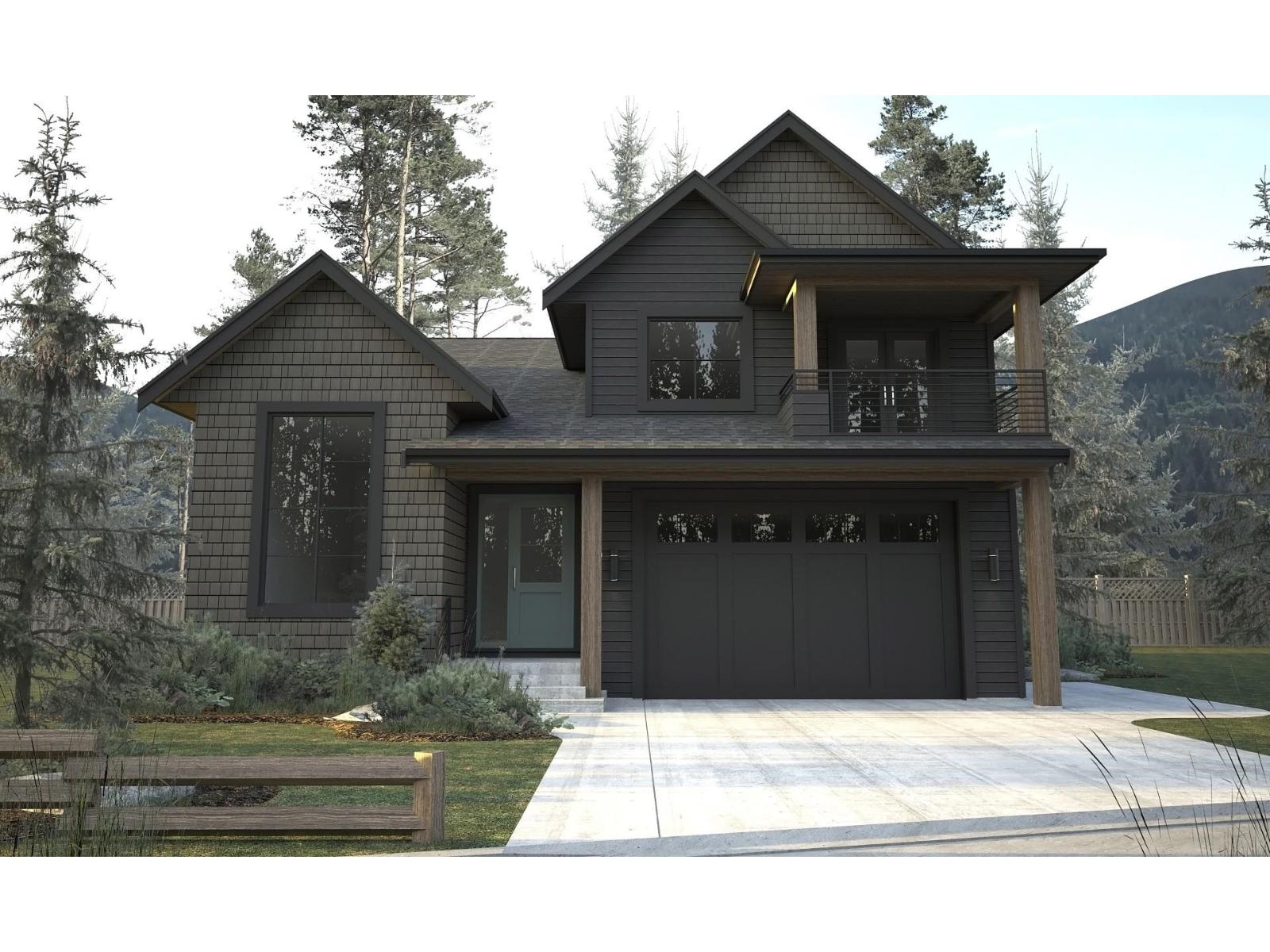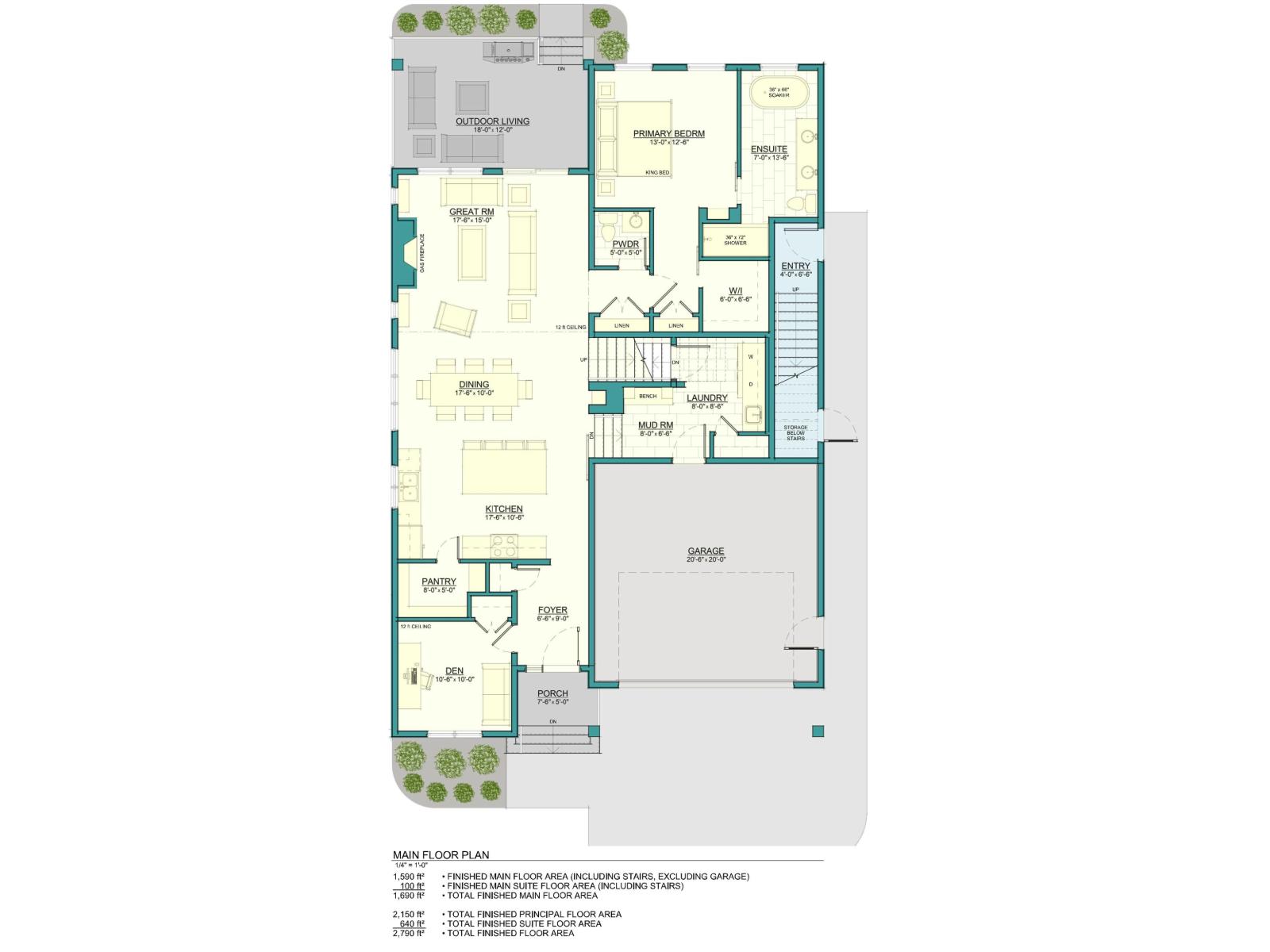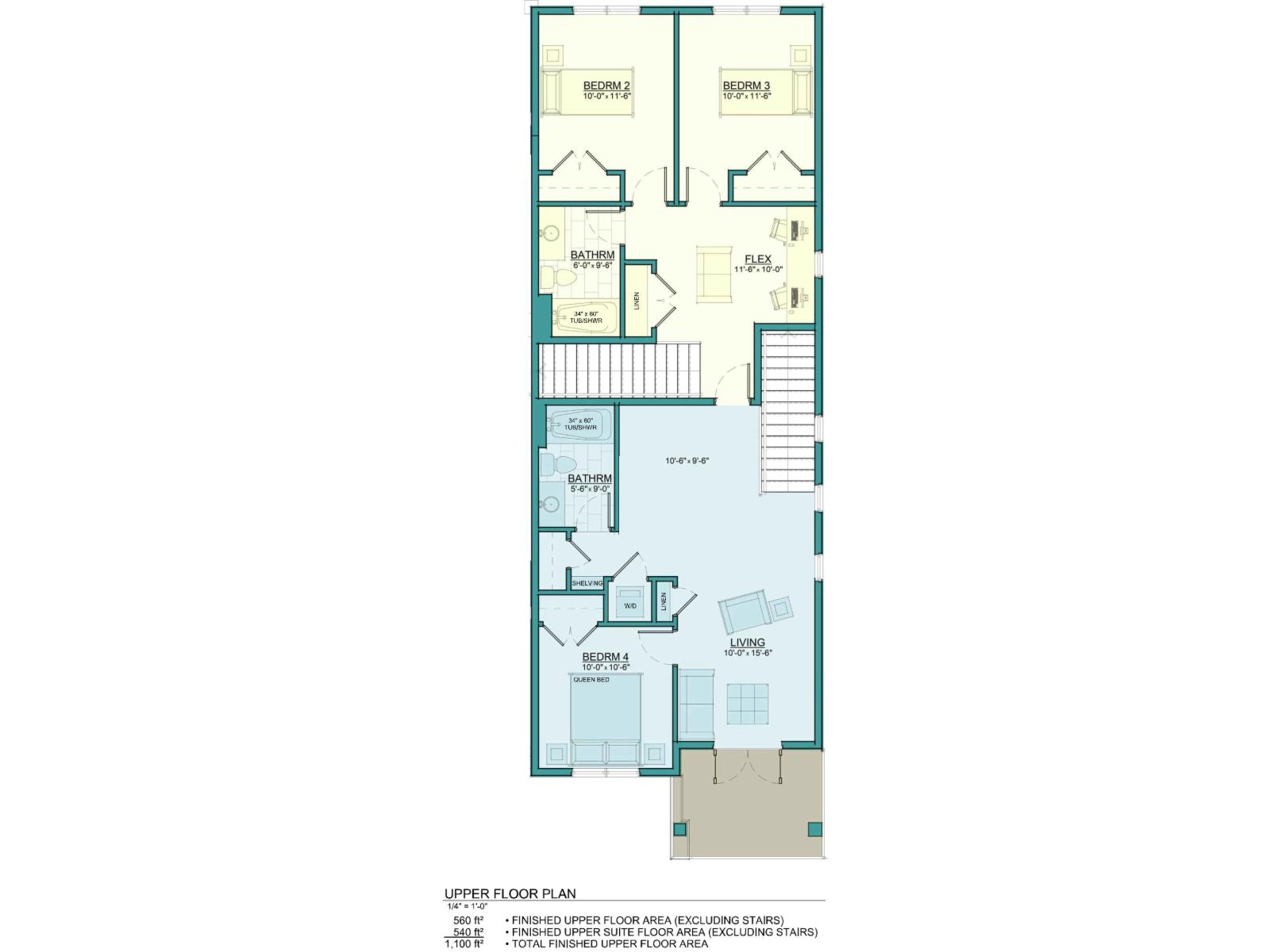4 Bedroom
4 Bathroom
2,790 ft2
Forced Air
$1,249,000
This exceptional new home built by Kurts Construction blends quality craftsmanship, energy-efficient design, and modern function in a layout that adapts beautifully to multi-generational living. The main level offers an inviting open-concept great room with soaring 12-foot ceilings, a spacious dining area, and a chef-inspired kitchen complete with custom cabinetry and a walk-in pantry. The primary suite features a spa-style ensuite and generous walk-in closet, while the front den makes a perfect home office or cozy retreat. Upstairs, discover two additional bedrooms, a full bath, and a bright flex room designed to function beautifully as an integrated guest residence or private family retreat. Ideally located near the lake, trails, parks, and village shops. * PREC - Personal Real Estate Corporation (id:46156)
Property Details
|
MLS® Number
|
R3061735 |
|
Property Type
|
Single Family |
Building
|
Bathroom Total
|
4 |
|
Bedrooms Total
|
4 |
|
Basement Type
|
Crawl Space |
|
Constructed Date
|
2026 |
|
Construction Style Attachment
|
Detached |
|
Heating Fuel
|
Natural Gas |
|
Heating Type
|
Forced Air |
|
Stories Total
|
2 |
|
Size Interior
|
2,790 Ft2 |
|
Type
|
House |
Parking
Land
|
Acreage
|
No |
|
Size Depth
|
90 Ft ,3 In |
|
Size Frontage
|
47 Ft ,5 In |
|
Size Irregular
|
4277 |
|
Size Total
|
4277 Sqft |
|
Size Total Text
|
4277 Sqft |
Rooms
| Level |
Type |
Length |
Width |
Dimensions |
|
Above |
Bedroom 2 |
10 ft |
11 ft ,6 in |
10 ft x 11 ft ,6 in |
|
Above |
Bedroom 3 |
10 ft |
11 ft ,6 in |
10 ft x 11 ft ,6 in |
|
Above |
Bedroom 4 |
10 ft ,5 in |
10 ft ,6 in |
10 ft ,5 in x 10 ft ,6 in |
|
Above |
Flex Space |
11 ft ,5 in |
10 ft |
11 ft ,5 in x 10 ft |
|
Above |
Family Room |
10 ft |
15 ft ,6 in |
10 ft x 15 ft ,6 in |
|
Above |
Other |
10 ft ,5 in |
9 ft ,6 in |
10 ft ,5 in x 9 ft ,6 in |
|
Main Level |
Great Room |
17 ft ,5 in |
15 ft |
17 ft ,5 in x 15 ft |
|
Main Level |
Dining Room |
16 ft ,5 in |
10 ft |
16 ft ,5 in x 10 ft |
|
Main Level |
Kitchen |
17 ft ,5 in |
10 ft ,6 in |
17 ft ,5 in x 10 ft ,6 in |
|
Main Level |
Pantry |
8 ft |
6 ft |
8 ft x 6 ft |
|
Main Level |
Den |
10 ft ,5 in |
10 ft |
10 ft ,5 in x 10 ft |
|
Main Level |
Foyer |
6 ft ,5 in |
9 ft |
6 ft ,5 in x 9 ft |
|
Main Level |
Primary Bedroom |
13 ft |
12 ft ,6 in |
13 ft x 12 ft ,6 in |
|
Main Level |
Other |
6 ft |
6 ft ,6 in |
6 ft x 6 ft ,6 in |
|
Main Level |
Laundry Room |
8 ft |
8 ft ,6 in |
8 ft x 8 ft ,6 in |
|
Main Level |
Mud Room |
8 ft |
6 ft ,6 in |
8 ft x 6 ft ,6 in |
https://www.realtor.ca/real-estate/29030649/396-eagle-street-harrison-hot-springs-harrison-hot-springs









