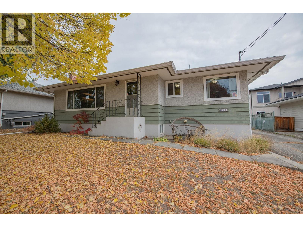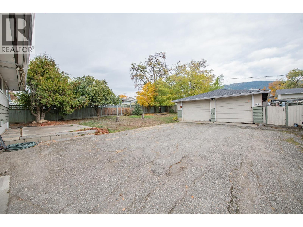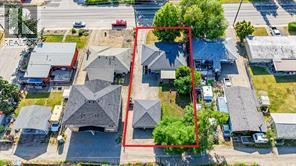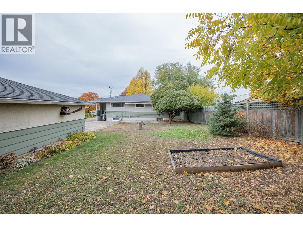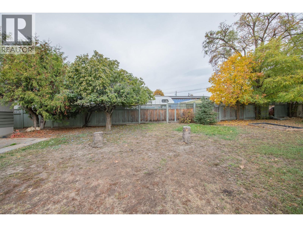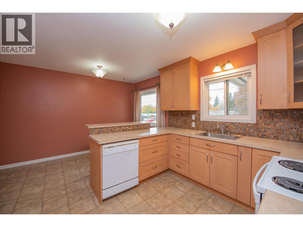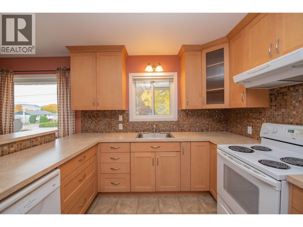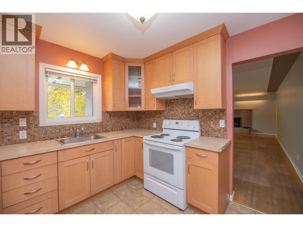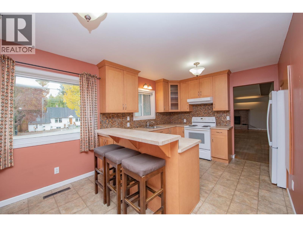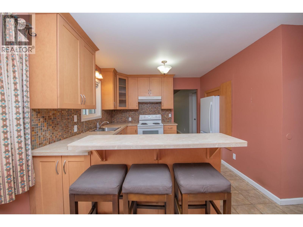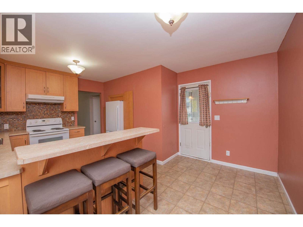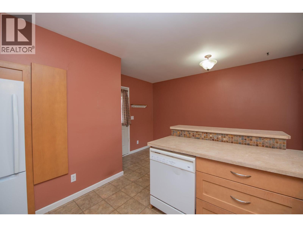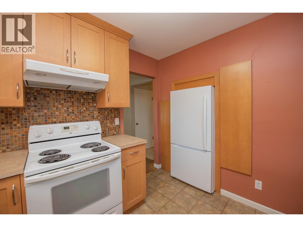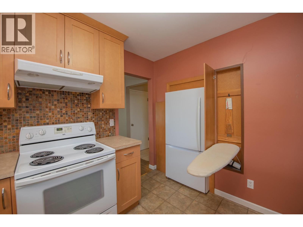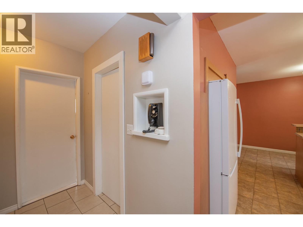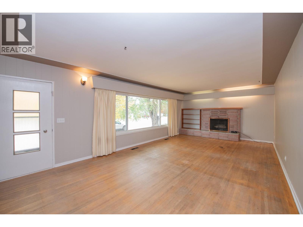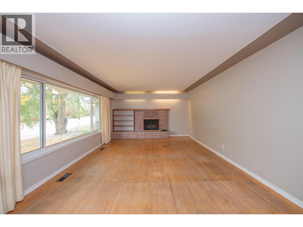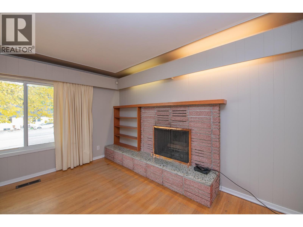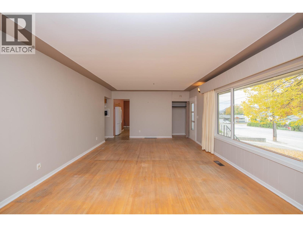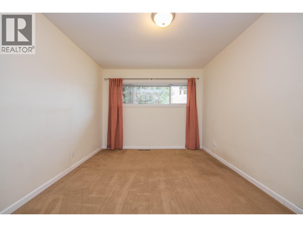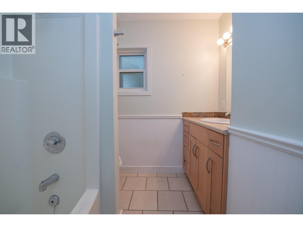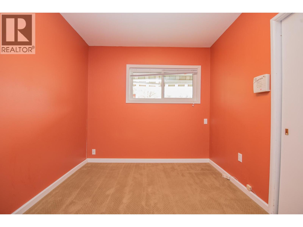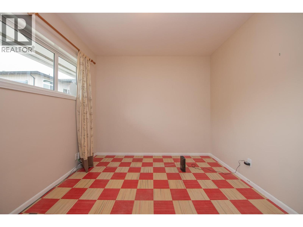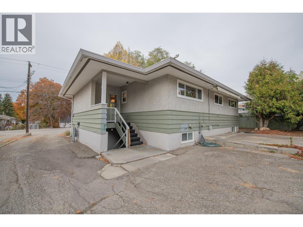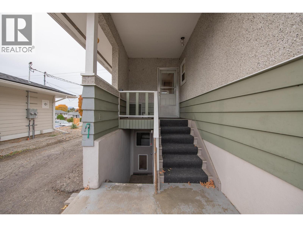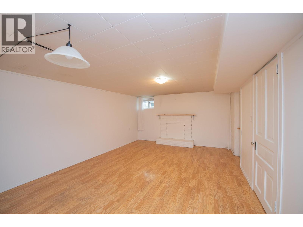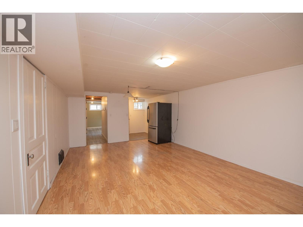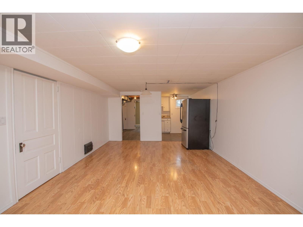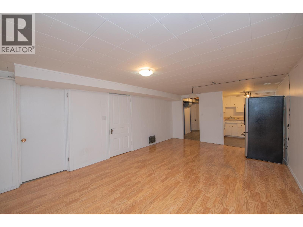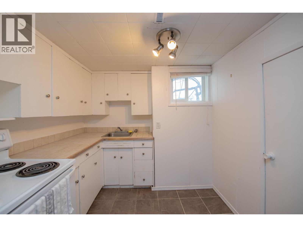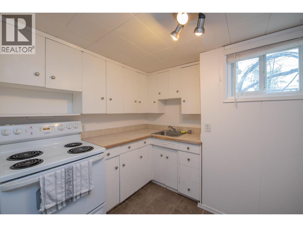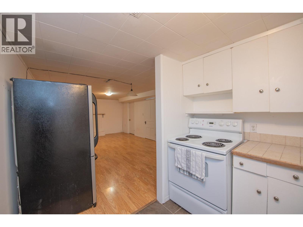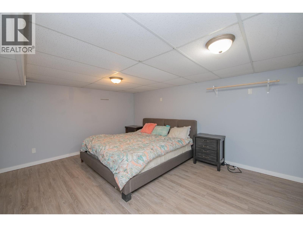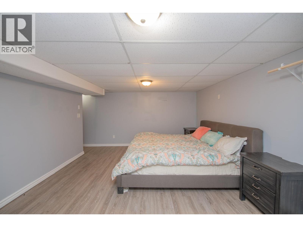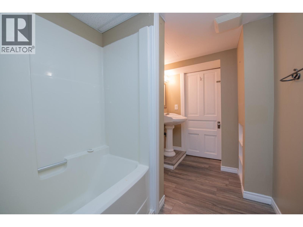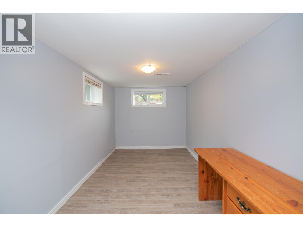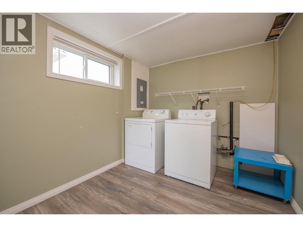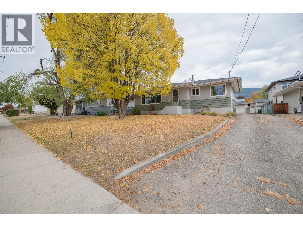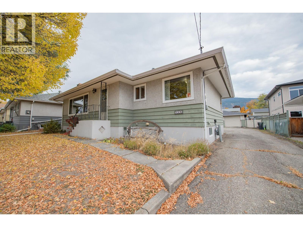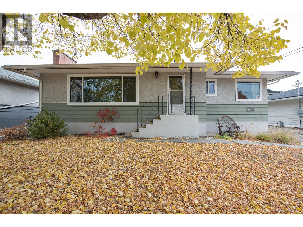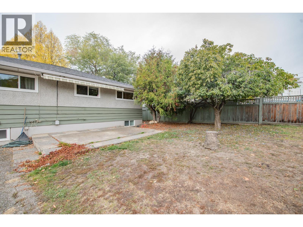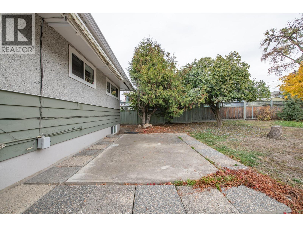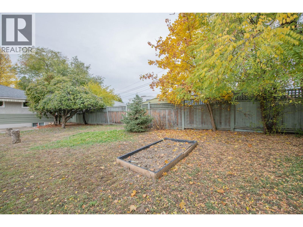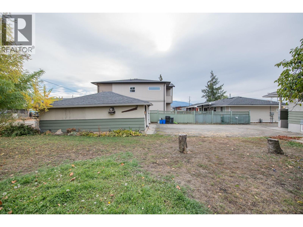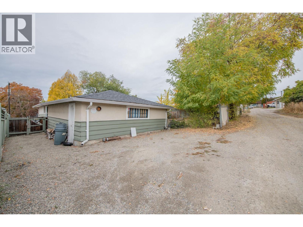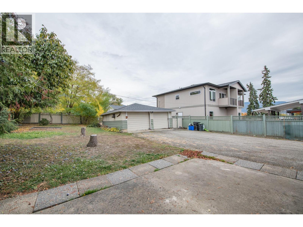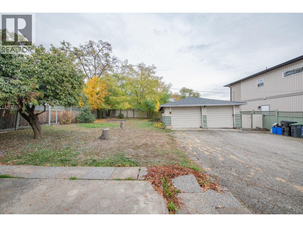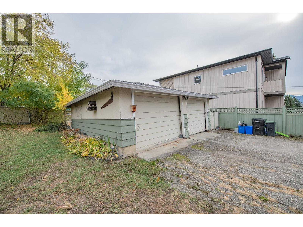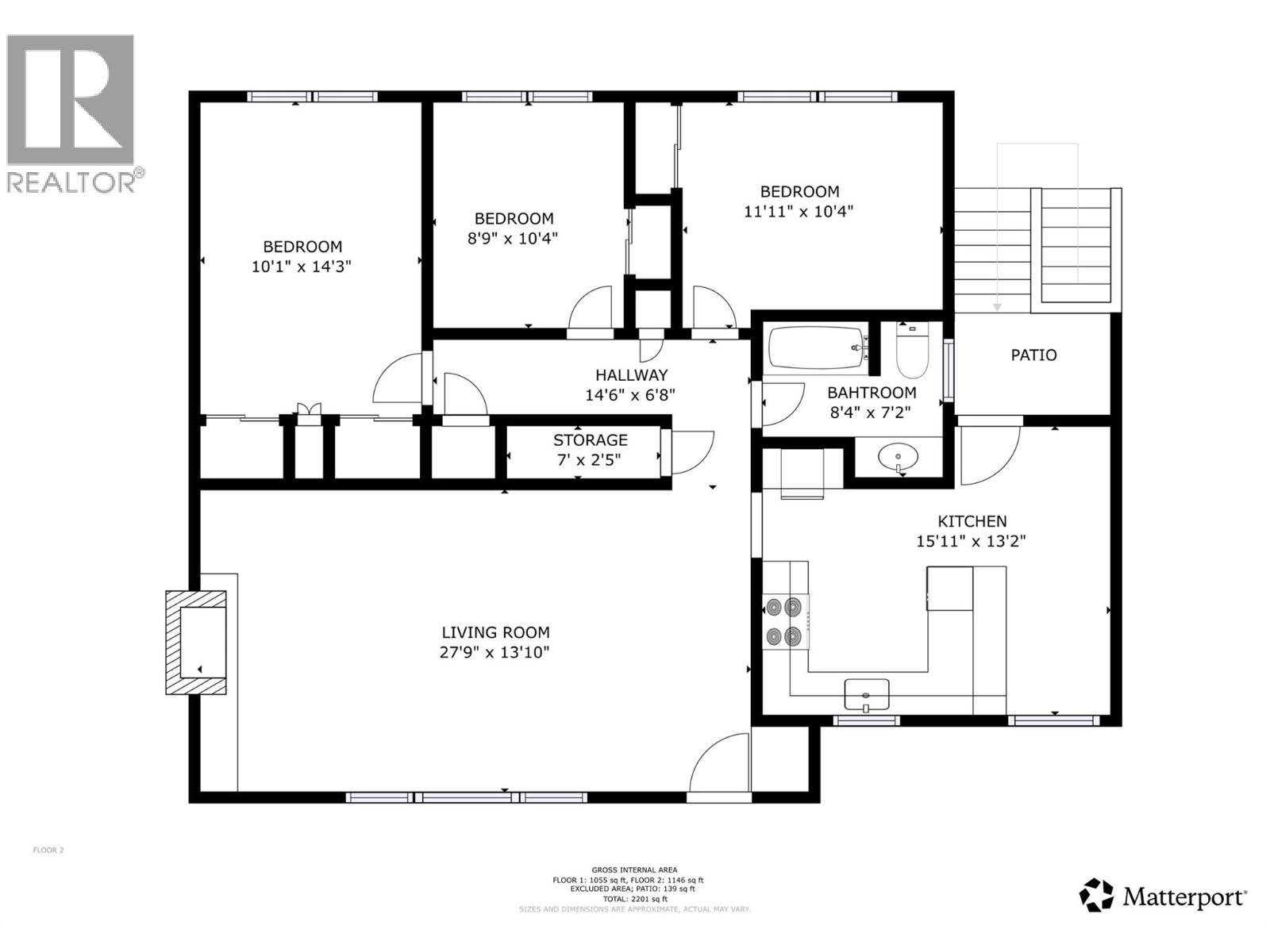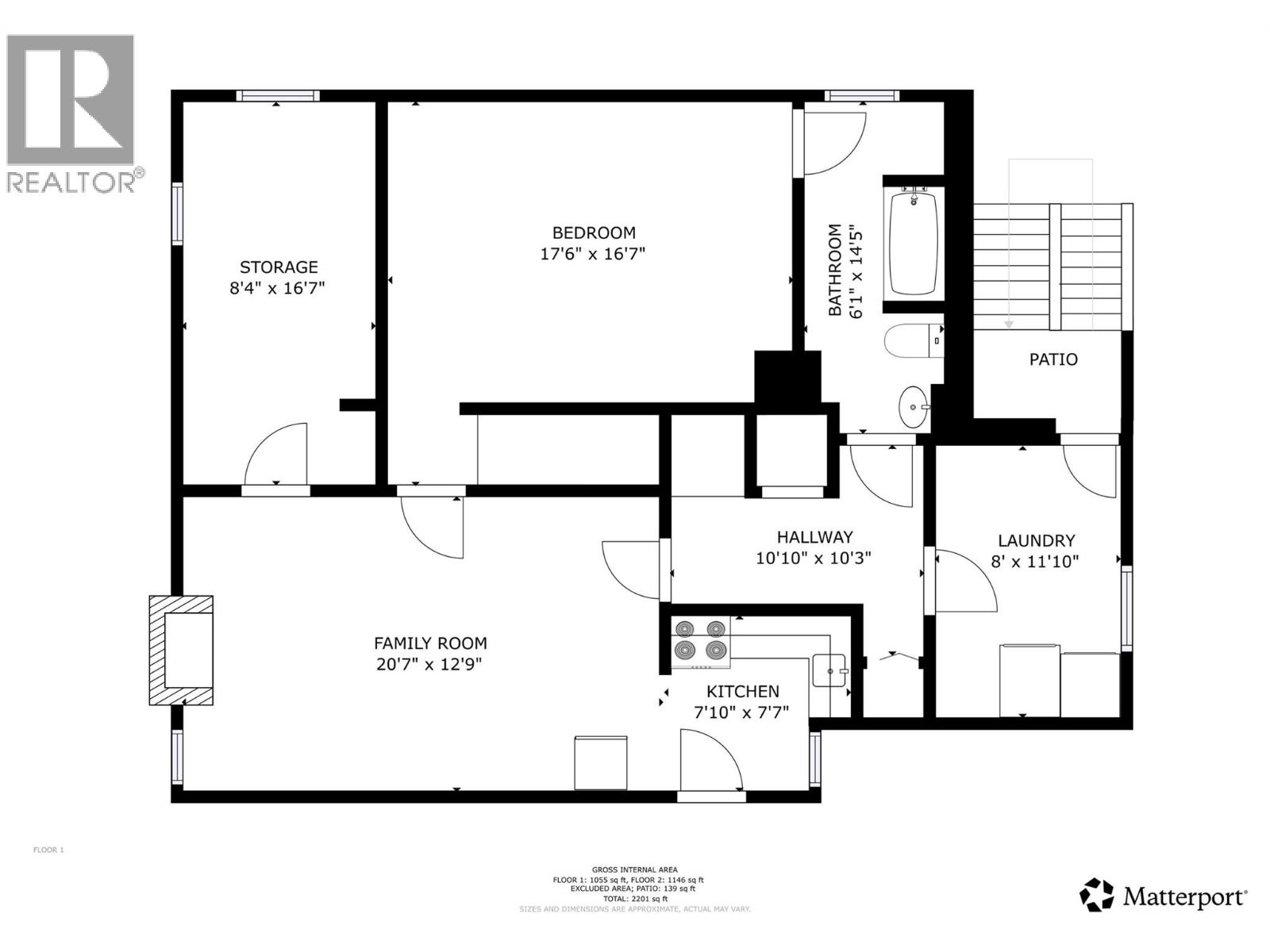4 Bedroom
2 Bathroom
2,201 ft2
Ranch
Heat Pump
Forced Air, Heat Pump, See Remarks
$749,900
A fantastic East Hill opportunity!This updated & move in ready 4 bedroom +office/den, 2 bathroom home w/ an in-law suite is perfectly situated in one of Vernon’s most walkable & beloved neighbourhoods.Just a short stroll to Silver Star Elementary, Vernon Secondary, Lakeview Market,the Peanut Pool, Lakeview Park & a great local coffee shop, everything you need is within a few blocks & Hillview Golf Course is only minutes away.The main floor offers 3 bright bedrooms, a full bathroom, and an inviting living space with a cheerful kitchen and large updated windows (highest R rating) that fill the home with natural light. Downstairs, the one bedroom & an office/den, one bathroom in-law suite with kitchen has its own entrance & shared laundry, offering flexibility for extended family, guests, or rental income.The interior stairs could easily be reopened if you prefer a single-family layout. Thoughtfully maintained, this home features newer electrical, HWT (2023), roof/heat pump/gutters (2011) & modern touches throughout.The spacious, backyard is perfect for kids, pets, and entertaining, with alley access, a detached double garage, and plenty of parking. With the lane access & a large lot, there is excellent potential for future development or adding a carriage home or duplex, as seen next door. Whether you’re a first time buyer, investor, or growing family, this property offers both immediate comfort & long term value.You’ll appreciate the lifestyle this East Hill location provides. (id:46156)
Property Details
|
MLS® Number
|
10366726 |
|
Property Type
|
Single Family |
|
Neigbourhood
|
East Hill |
|
Community Features
|
Pets Allowed |
|
Parking Space Total
|
2 |
Building
|
Bathroom Total
|
2 |
|
Bedrooms Total
|
4 |
|
Appliances
|
Refrigerator, Dishwasher, Range - Electric, Washer & Dryer |
|
Architectural Style
|
Ranch |
|
Constructed Date
|
1960 |
|
Construction Style Attachment
|
Detached |
|
Cooling Type
|
Heat Pump |
|
Exterior Finish
|
Stucco |
|
Heating Type
|
Forced Air, Heat Pump, See Remarks |
|
Roof Material
|
Asphalt Shingle |
|
Roof Style
|
Unknown |
|
Stories Total
|
2 |
|
Size Interior
|
2,201 Ft2 |
|
Type
|
House |
|
Utility Water
|
Municipal Water |
Parking
|
Additional Parking
|
|
|
Detached Garage
|
2 |
Land
|
Acreage
|
No |
|
Sewer
|
Municipal Sewage System |
|
Size Irregular
|
0.21 |
|
Size Total
|
0.21 Ac|under 1 Acre |
|
Size Total Text
|
0.21 Ac|under 1 Acre |
|
Zoning Type
|
Unknown |
Rooms
| Level |
Type |
Length |
Width |
Dimensions |
|
Basement |
Office |
|
|
16'7'' x 8'4'' |
|
Basement |
Bedroom |
|
|
17'6'' x 16'7'' |
|
Basement |
Living Room |
|
|
20'7'' x 12'9'' |
|
Basement |
Kitchen |
|
|
7'10'' x 7'7'' |
|
Basement |
Full Bathroom |
|
|
14'5'' x 6'1'' |
|
Basement |
Laundry Room |
|
|
11'10'' x 8'0'' |
|
Main Level |
Primary Bedroom |
|
|
14'3'' x 10'1'' |
|
Main Level |
Bedroom |
|
|
10'4'' x 8'9'' |
|
Main Level |
Bedroom |
|
|
11'11'' x 10'4'' |
|
Main Level |
Full Bathroom |
|
|
8'4'' x 7'2'' |
|
Main Level |
Living Room |
|
|
27'9'' x 13'10'' |
|
Main Level |
Kitchen |
|
|
15'11'' x 13'2'' |
https://www.realtor.ca/real-estate/29030619/3005-15-street-vernon-east-hill


