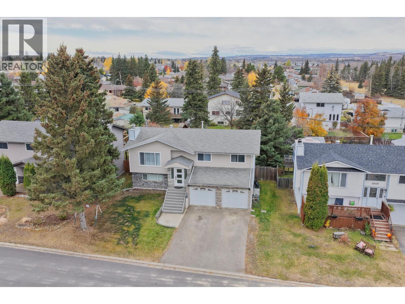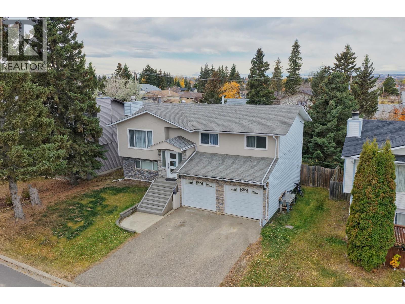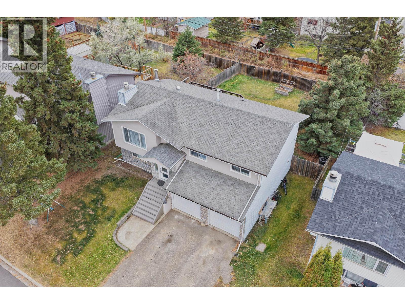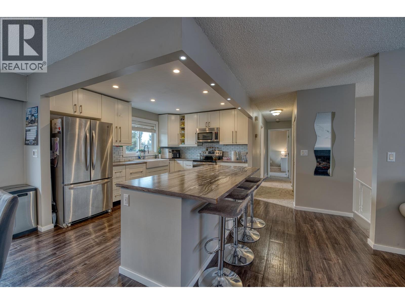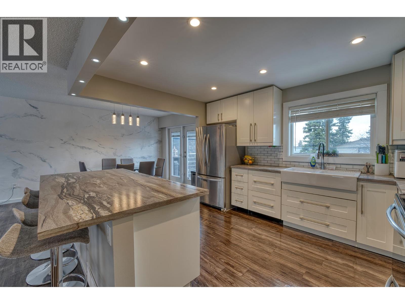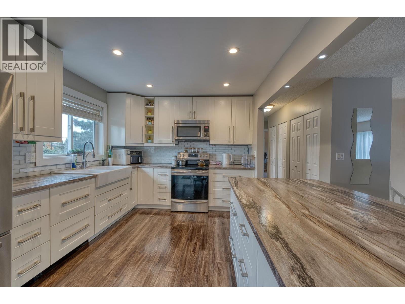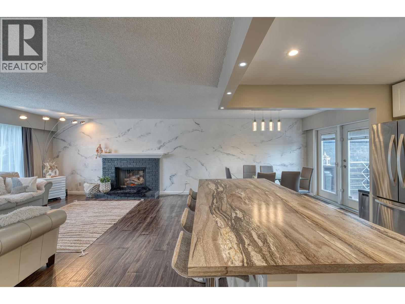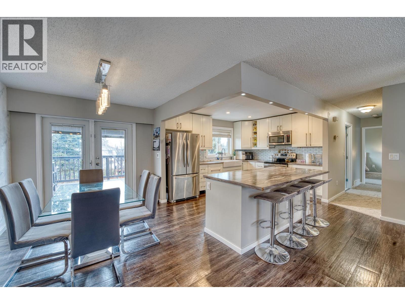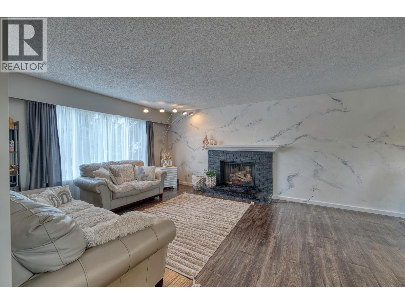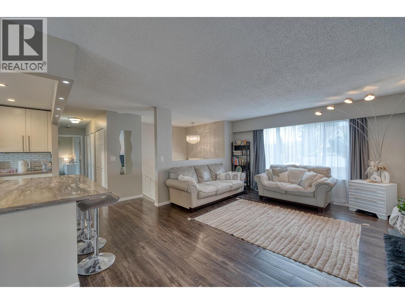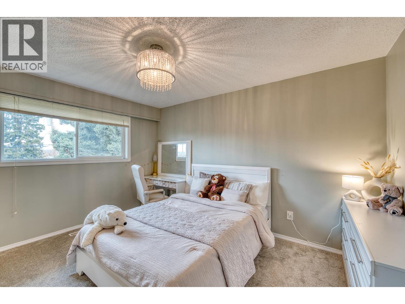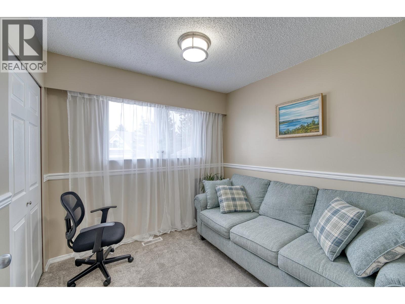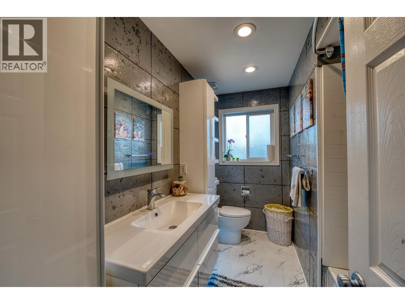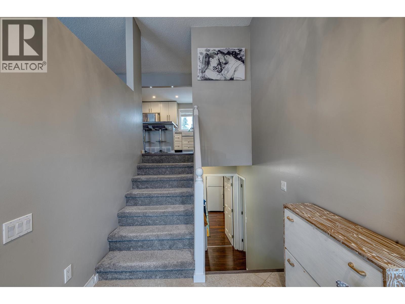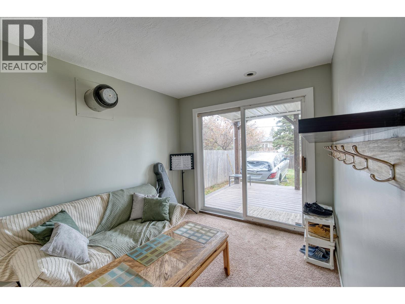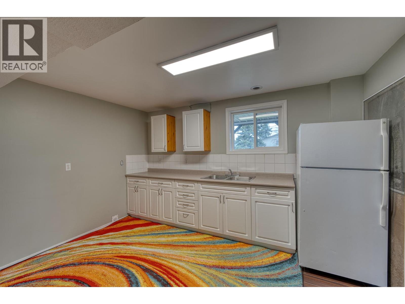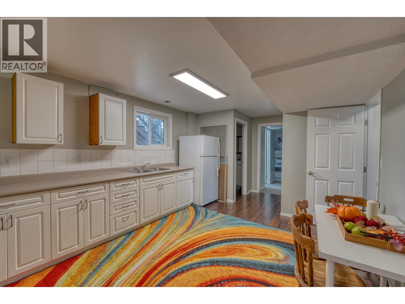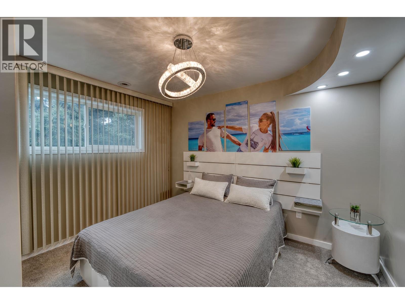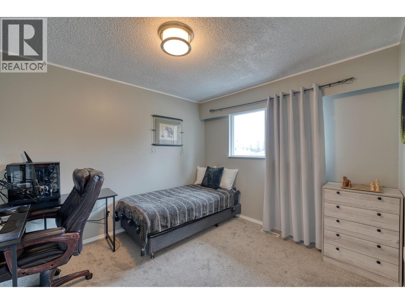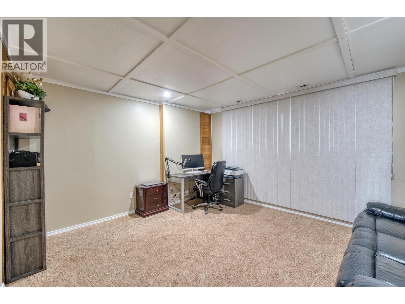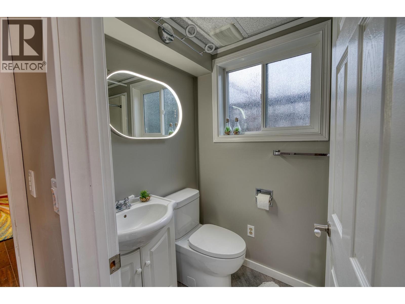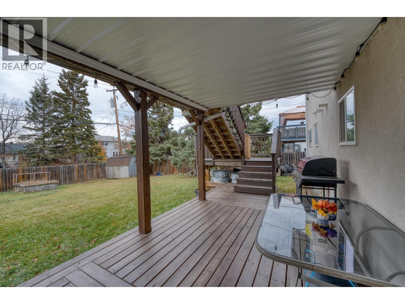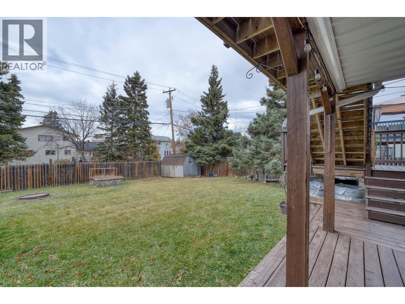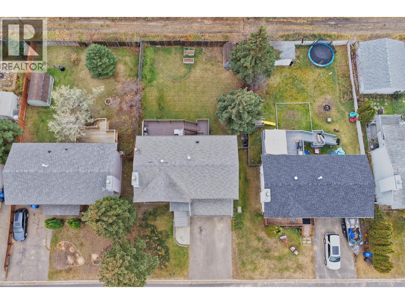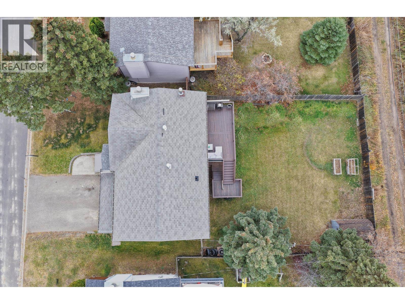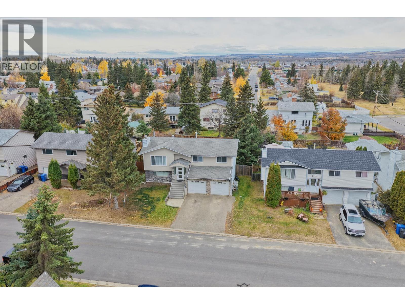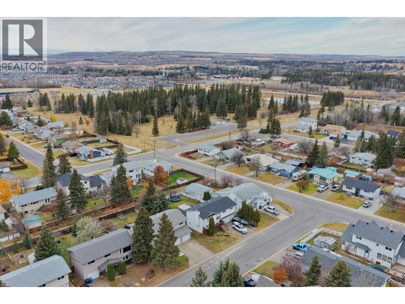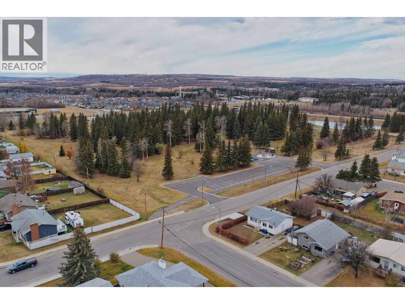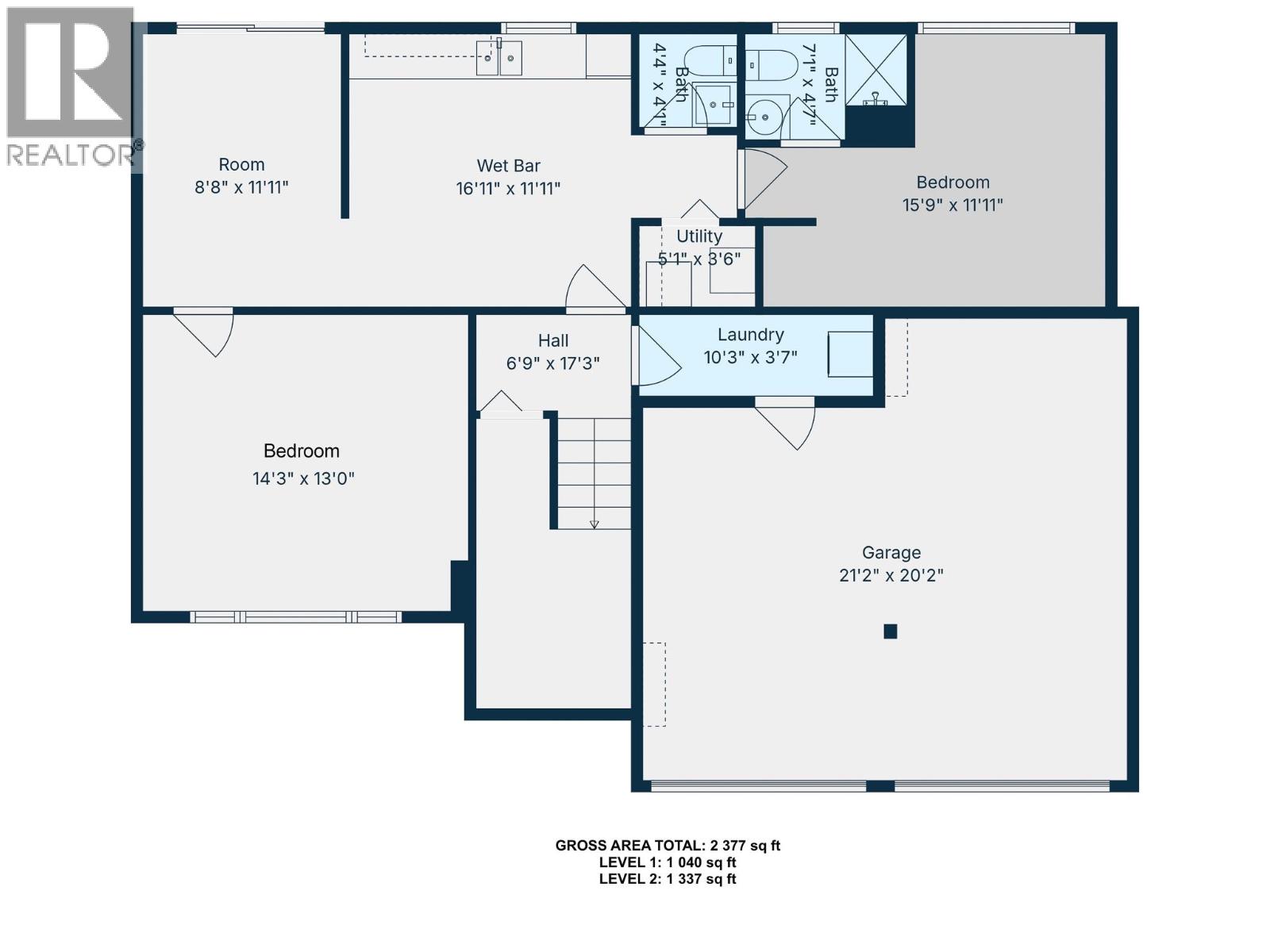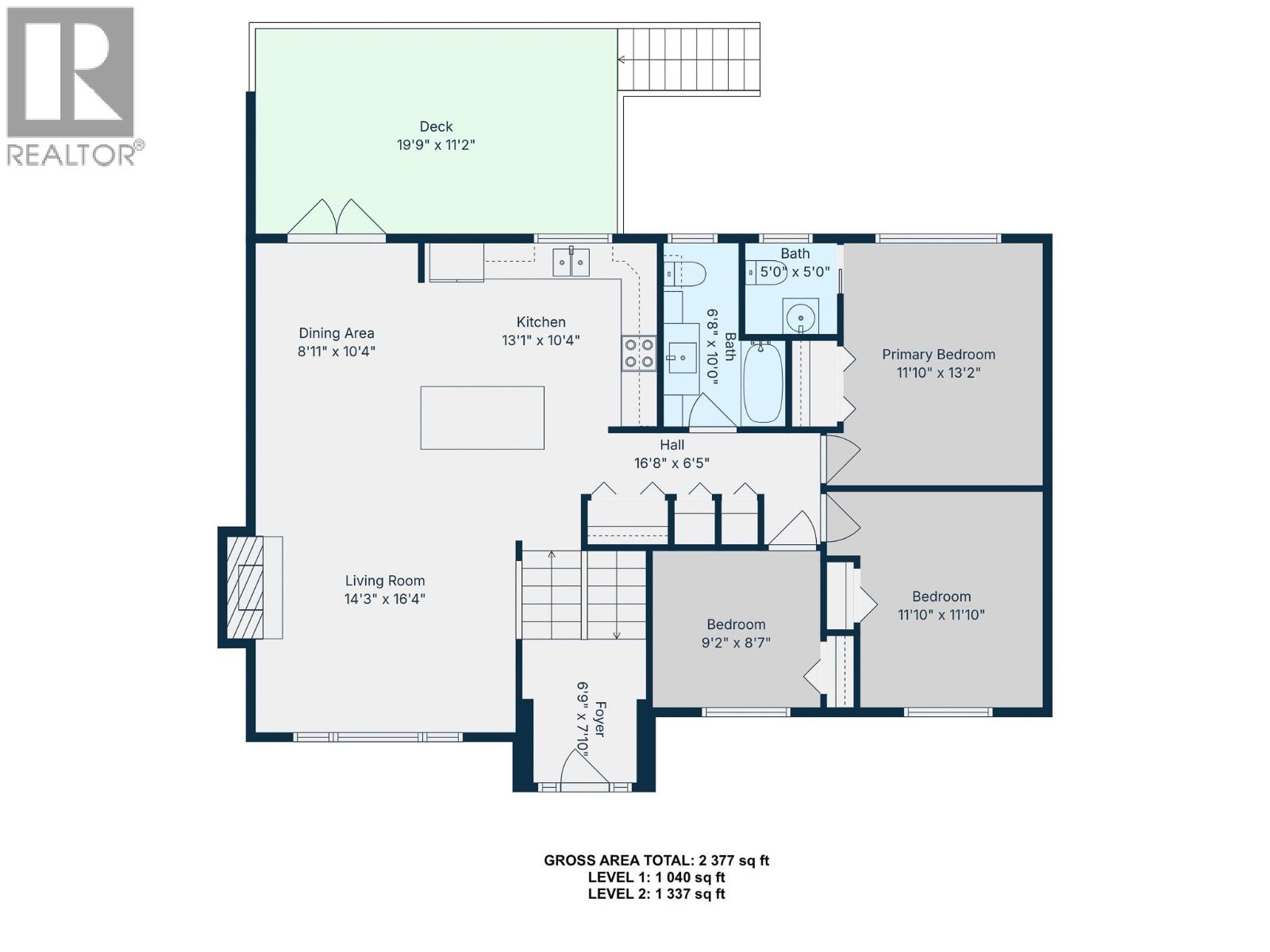5 Bedroom
4 Bathroom
2,377 ft2
Split Level Entry
Fireplace
Forced Air
$519,900
Welcome to this beautifully updated family home in a desirable location near Kin Park and Bert Ambrose School. Featuring 5 bedrooms and 4 bathrooms, the open-concept main floor offers a bright and inviting layout with a cozy wood fireplace. The modern kitchen includes white cabinetry, a double ceramic sink, and a spacious island perfect for gatherings. The walk-out lower level is designed for flexibility, offering a generous family area, wet bar, and garden doors leading to a covered deck—ideal for entertaining or a comfortable in-law suite. Enjoy the private fenced yard with a fire pit and a double garage. A tasteful, move-in-ready home in a family-friendly neighborhood! (id:46156)
Property Details
|
MLS® Number
|
R3061747 |
|
Property Type
|
Single Family |
Building
|
Bathroom Total
|
4 |
|
Bedrooms Total
|
5 |
|
Appliances
|
Washer, Dryer, Refrigerator, Stove, Dishwasher |
|
Architectural Style
|
Split Level Entry |
|
Basement Development
|
Finished |
|
Basement Type
|
Full (finished) |
|
Constructed Date
|
1979 |
|
Construction Style Attachment
|
Detached |
|
Exterior Finish
|
Stucco |
|
Fireplace Present
|
Yes |
|
Fireplace Total
|
1 |
|
Foundation Type
|
Concrete Slab |
|
Heating Fuel
|
Natural Gas |
|
Heating Type
|
Forced Air |
|
Roof Material
|
Asphalt Shingle |
|
Roof Style
|
Conventional |
|
Stories Total
|
2 |
|
Size Interior
|
2,377 Ft2 |
|
Total Finished Area
|
2377 Sqft |
|
Type
|
House |
|
Utility Water
|
Municipal Water |
Parking
Land
|
Acreage
|
No |
|
Size Irregular
|
7350 |
|
Size Total
|
7350 Sqft |
|
Size Total Text
|
7350 Sqft |
Rooms
| Level |
Type |
Length |
Width |
Dimensions |
|
Lower Level |
Bedroom 4 |
14 ft ,3 in |
13 ft |
14 ft ,3 in x 13 ft |
|
Lower Level |
Kitchen |
16 ft ,1 in |
11 ft ,1 in |
16 ft ,1 in x 11 ft ,1 in |
|
Lower Level |
Den |
8 ft ,8 in |
11 ft ,1 in |
8 ft ,8 in x 11 ft ,1 in |
|
Lower Level |
Bedroom 5 |
15 ft ,9 in |
11 ft ,1 in |
15 ft ,9 in x 11 ft ,1 in |
|
Lower Level |
Utility Room |
5 ft ,1 in |
3 ft ,6 in |
5 ft ,1 in x 3 ft ,6 in |
|
Main Level |
Foyer |
6 ft ,9 in |
7 ft ,1 in |
6 ft ,9 in x 7 ft ,1 in |
|
Main Level |
Living Room |
14 ft ,3 in |
16 ft ,4 in |
14 ft ,3 in x 16 ft ,4 in |
|
Main Level |
Dining Room |
8 ft ,1 in |
10 ft ,4 in |
8 ft ,1 in x 10 ft ,4 in |
|
Main Level |
Kitchen |
13 ft ,1 in |
10 ft ,4 in |
13 ft ,1 in x 10 ft ,4 in |
|
Main Level |
Primary Bedroom |
11 ft ,1 in |
13 ft ,2 in |
11 ft ,1 in x 13 ft ,2 in |
|
Main Level |
Bedroom 2 |
11 ft ,1 in |
11 ft ,1 in |
11 ft ,1 in x 11 ft ,1 in |
|
Main Level |
Bedroom 3 |
9 ft ,2 in |
8 ft ,7 in |
9 ft ,2 in x 8 ft ,7 in |
https://www.realtor.ca/real-estate/29030590/11416-92-street-fort-st-john


