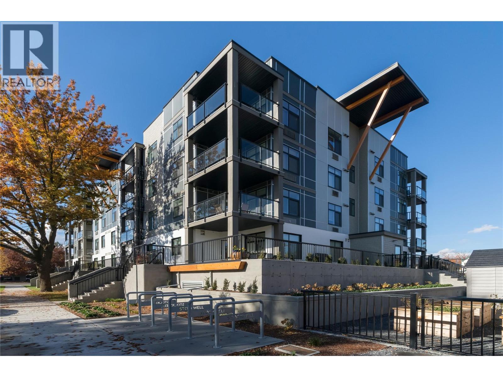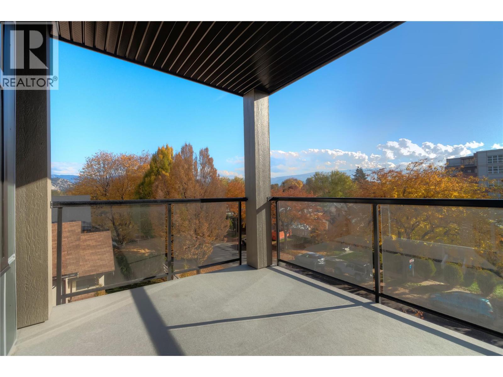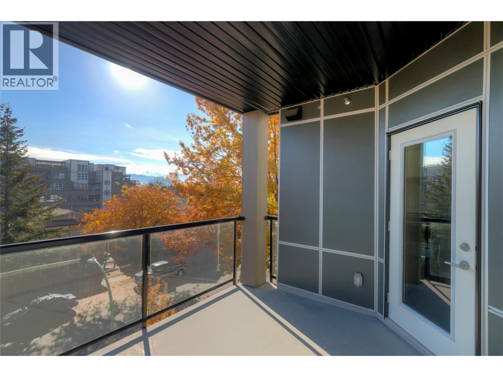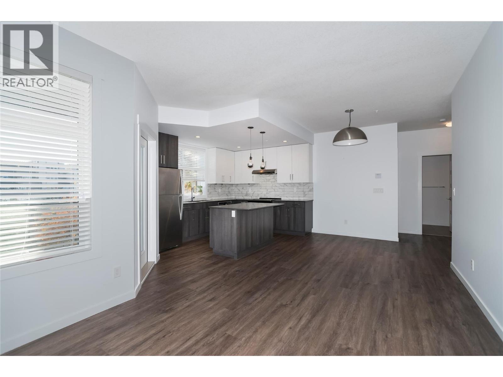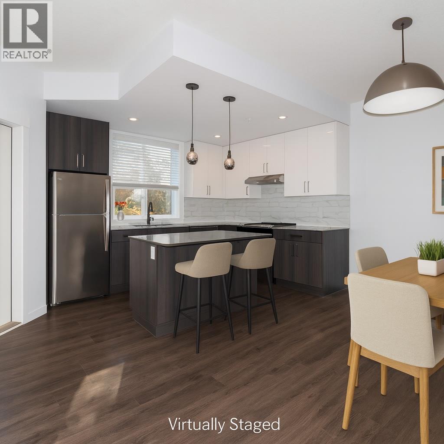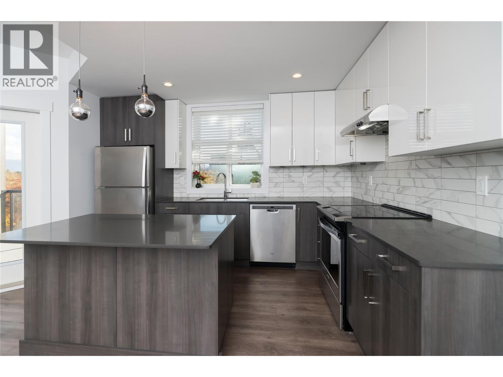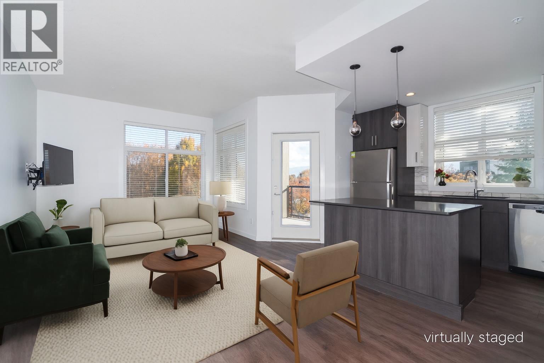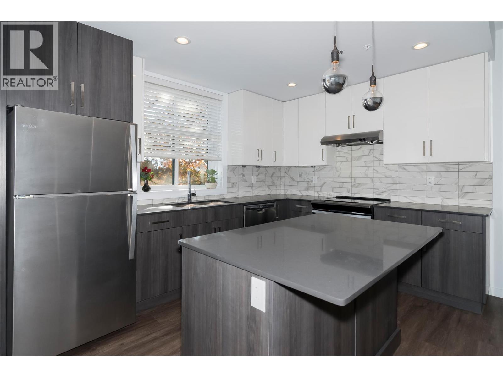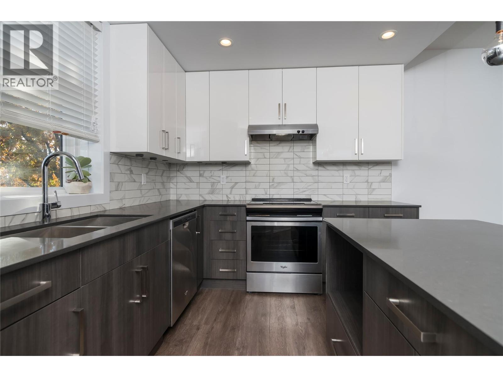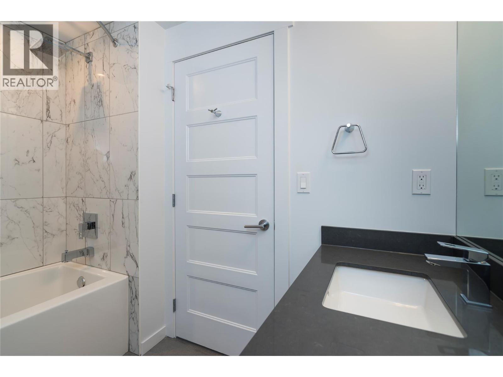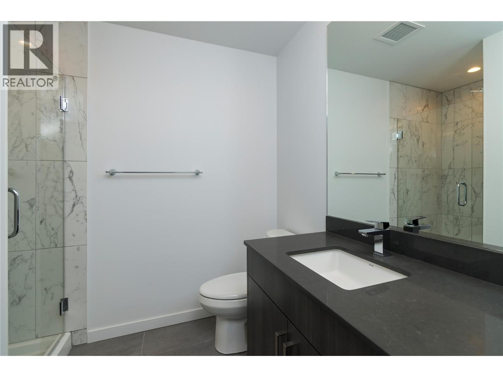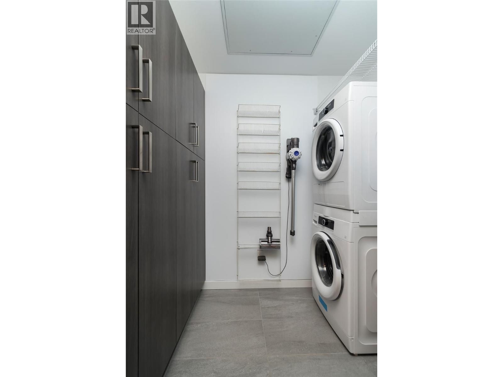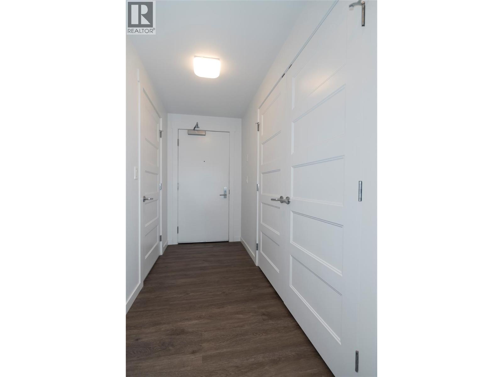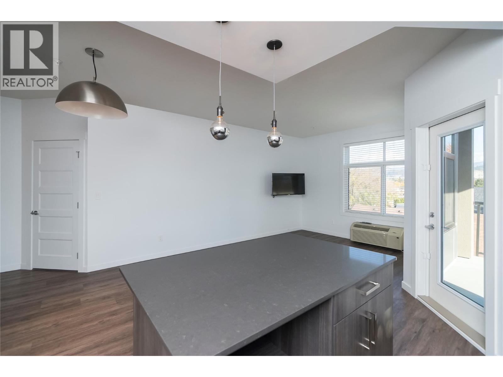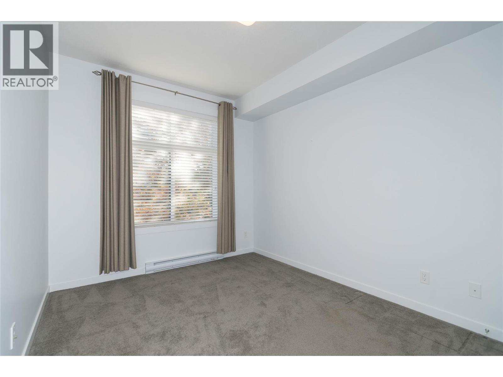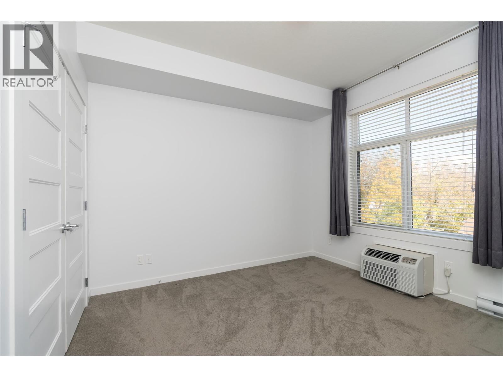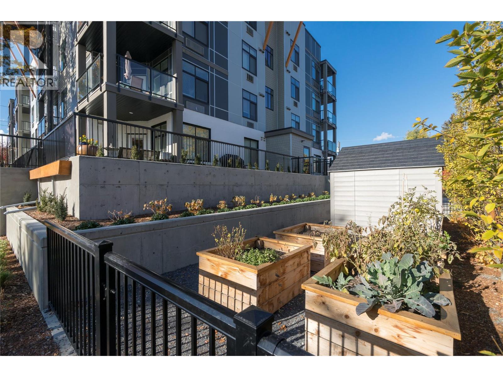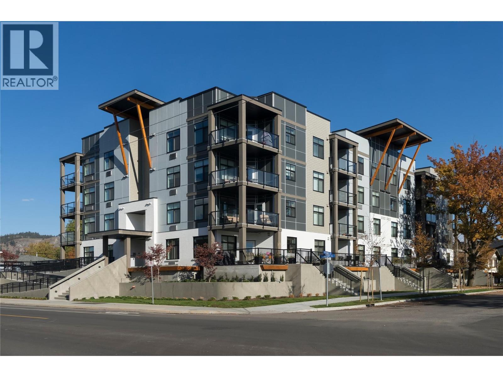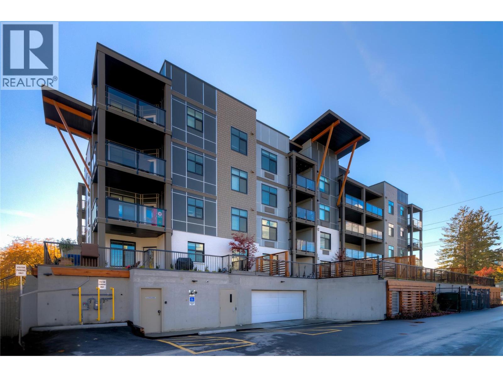2 Bedroom
2 Bathroom
963 ft2
Wall Unit
$525,000Maintenance,
$354.01 Monthly
Downtown condo living with TWO UNDERGROUND PARKING STALLS!! Bright southeast corner unit in THE STOCKWELL located on the corner of Richter & Stockwell. The two bedrooms are located on opposite sides of the unit giving added privacy for room mates. Upgrades include custom kitchen cabinetry, s/s appliances, quartz countertops, custom glass & tile shower in primary ensuite, luxury vinyl plank flooring and in unit storage/laundry room with extra cabinetry. Relax on the spacious deck facing Stockwell with plenty of mature trees and allows for a barbeque. The Stockwell features secure FOB access at entrances & security cameras, visitor parking & bicycle storage, pet friendly (one dog or one cat) with no size restrictions and raised garden beds for the outdoor gardener enthusiast. Located in the heart of downtown Kelowna North just 2 blocks to Bernard Avenue and 4 blocks to the shores of Okanagan Lake. Walk to restaurants, coffee shops, boutiques, craft breweries & wineries, grocery stores and so much more. Currently occupied by a great tenant with exceptional rental revenue. (id:46156)
Property Details
|
MLS® Number
|
10366577 |
|
Property Type
|
Single Family |
|
Neigbourhood
|
Kelowna North |
|
Community Name
|
The Stockwell Downtown |
|
Amenities Near By
|
Public Transit, Park, Recreation, Schools, Shopping |
|
Features
|
Central Island, One Balcony |
|
Parking Space Total
|
2 |
|
Storage Type
|
Storage, Locker |
|
View Type
|
City View, Mountain View, View (panoramic) |
Building
|
Bathroom Total
|
2 |
|
Bedrooms Total
|
2 |
|
Appliances
|
Refrigerator, Dishwasher, Dryer, Range - Electric, Washer |
|
Constructed Date
|
2017 |
|
Cooling Type
|
Wall Unit |
|
Flooring Type
|
Carpeted, Tile, Vinyl |
|
Heating Fuel
|
Electric |
|
Stories Total
|
1 |
|
Size Interior
|
963 Ft2 |
|
Type
|
Apartment |
|
Utility Water
|
Municipal Water |
Parking
|
Parkade
|
|
|
Stall
|
|
|
Underground
|
|
Land
|
Access Type
|
Easy Access |
|
Acreage
|
No |
|
Land Amenities
|
Public Transit, Park, Recreation, Schools, Shopping |
|
Sewer
|
Municipal Sewage System |
|
Size Total Text
|
Under 1 Acre |
|
Zoning Type
|
Unknown |
Rooms
| Level |
Type |
Length |
Width |
Dimensions |
|
Main Level |
Bedroom |
|
|
9'7'' x 13'2'' |
|
Main Level |
Kitchen |
|
|
12'1'' x 9'5'' |
|
Main Level |
Living Room |
|
|
22'1'' x 10'10'' |
|
Main Level |
3pc Bathroom |
|
|
Measurements not available |
|
Main Level |
Laundry Room |
|
|
5'1'' x 8'1'' |
|
Main Level |
4pc Ensuite Bath |
|
|
Measurements not available |
|
Main Level |
Primary Bedroom |
|
|
13'5'' x 14'5'' |
https://www.realtor.ca/real-estate/29030307/710-stockwell-avenue-unit-305-kelowna-kelowna-north


