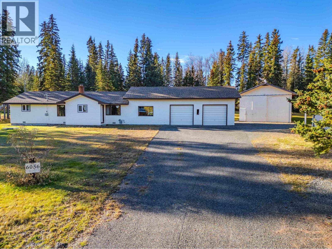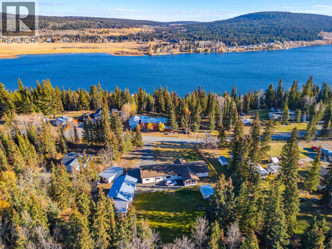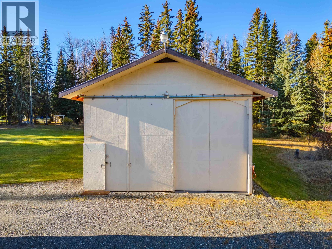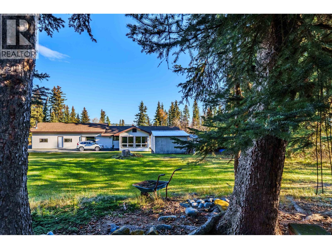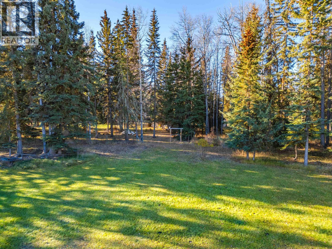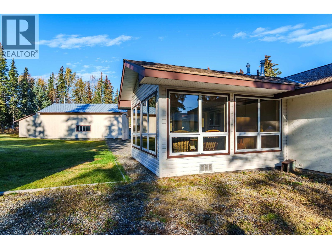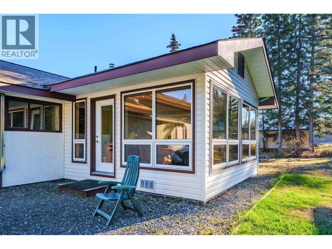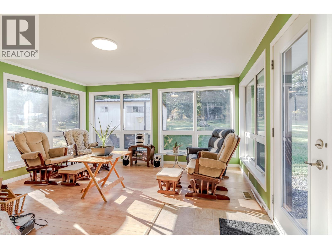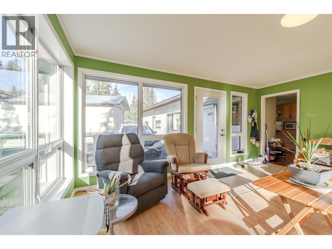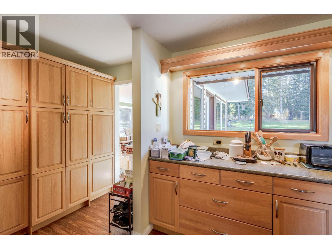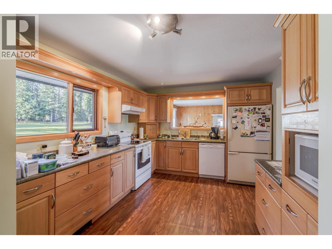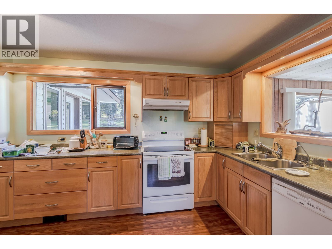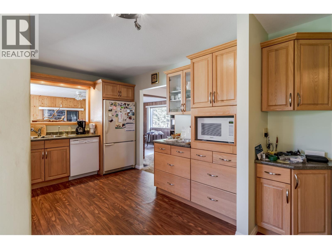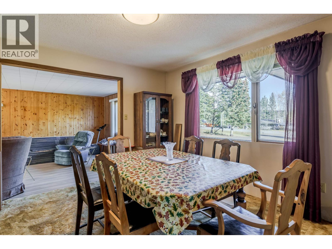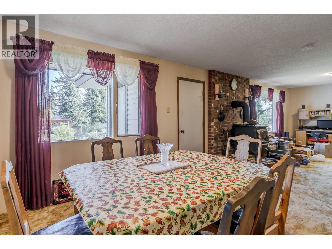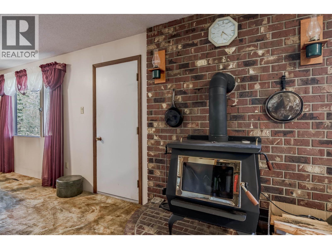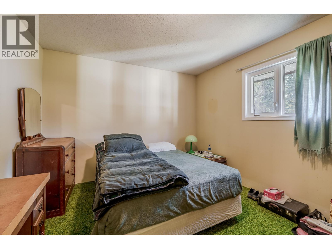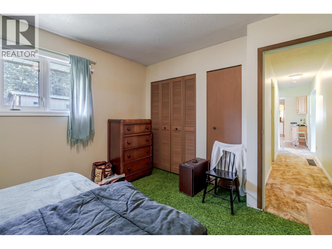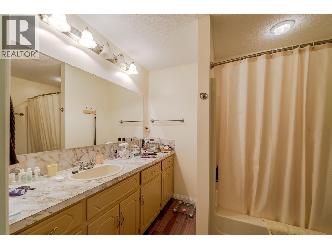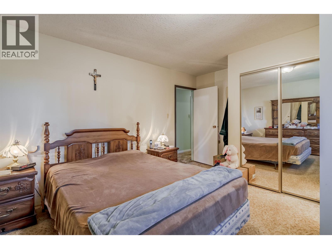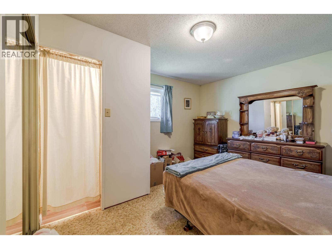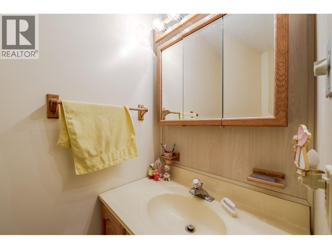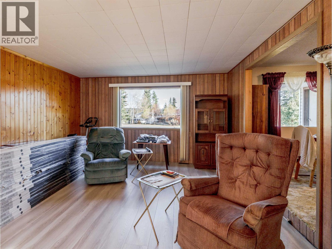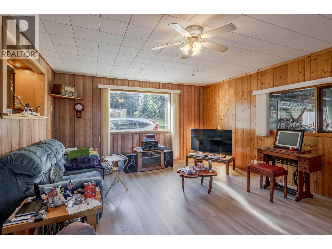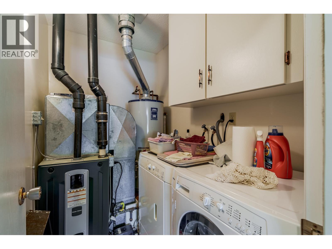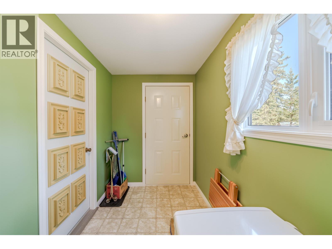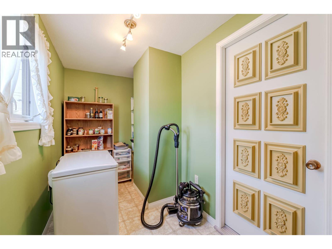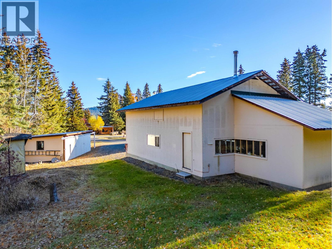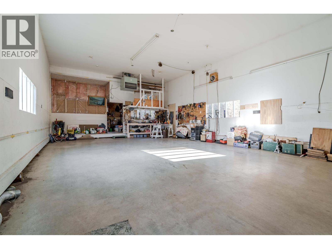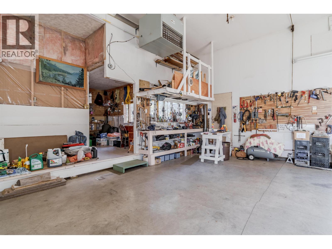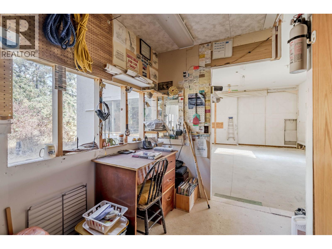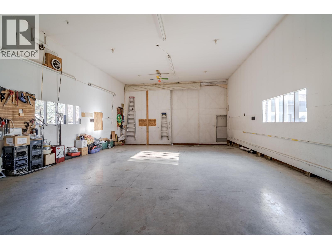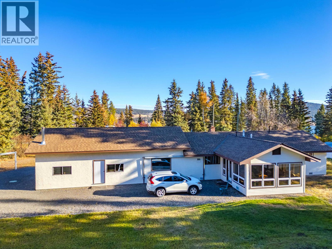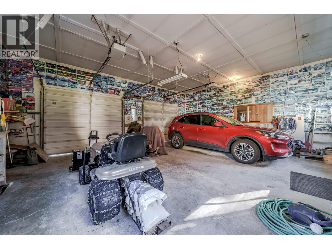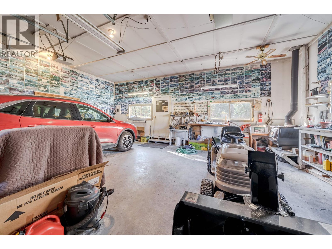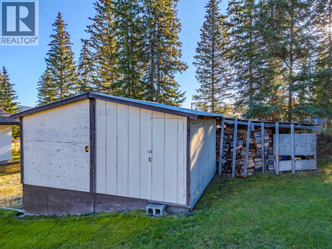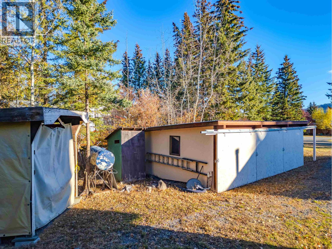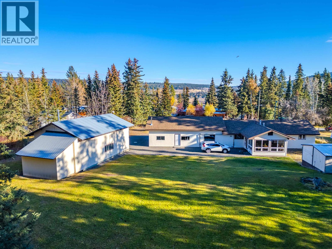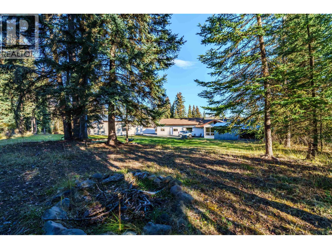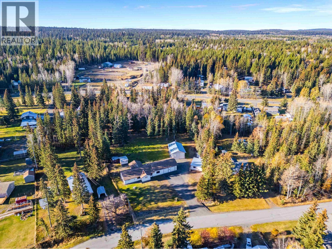2 Bedroom
2 Bathroom
Ranch
Fireplace
Forced Air
Acreage
$424,000
Rancher with heated shop in Horse Lake area! This charming 2-bedroom, 2-bath home sits on a level 1.14 acre partially fenced lot with plenty of privacy. Inside you will find a functional layout, featuring a spacious living area and cozy sunroom filled with natural light.The oak kitchen cabinetry provides abundant storage and the rec room adds flexibility for hobbies.The primary bedroom includes a 2-pieced ensuite for easy living. Outside you'll find the real gem-a 24'x48' natural gas heated shop with a 13' door, perfect for car enthusiasts or rec toy storage. Located just minutes from the boat launch and Elementary school, and a 10 minute drive to 100 Mile. Whether you're downsizing, seeking a hobby property or want room to breathe, this package is ready to welcome you home! (id:46156)
Property Details
|
MLS® Number
|
R3061634 |
|
Property Type
|
Single Family |
|
Storage Type
|
Storage |
|
Structure
|
Workshop |
Building
|
Bathroom Total
|
2 |
|
Bedrooms Total
|
2 |
|
Appliances
|
Dryer, Washer, Dishwasher, Refrigerator, Stove |
|
Architectural Style
|
Ranch |
|
Basement Type
|
Crawl Space |
|
Constructed Date
|
1973 |
|
Construction Style Attachment
|
Detached |
|
Fireplace Present
|
Yes |
|
Fireplace Total
|
1 |
|
Fixture
|
Drapes/window Coverings |
|
Foundation Type
|
Concrete Perimeter, Unknown |
|
Heating Fuel
|
Natural Gas |
|
Heating Type
|
Forced Air |
|
Roof Material
|
Asphalt Shingle |
|
Roof Style
|
Conventional |
|
Stories Total
|
1 |
|
Total Finished Area
|
1870 Sqft |
|
Type
|
House |
|
Utility Water
|
Drilled Well |
Parking
|
Detached Garage
|
|
|
Garage
|
2 |
|
R V
|
|
Land
|
Acreage
|
Yes |
|
Size Irregular
|
49658 |
|
Size Total
|
49658 Sqft |
|
Size Total Text
|
49658 Sqft |
Rooms
| Level |
Type |
Length |
Width |
Dimensions |
|
Main Level |
Kitchen |
10 ft ,9 in |
16 ft |
10 ft ,9 in x 16 ft |
|
Main Level |
Dining Room |
12 ft ,2 in |
12 ft ,3 in |
12 ft ,2 in x 12 ft ,3 in |
|
Main Level |
Living Room |
12 ft ,2 in |
20 ft ,8 in |
12 ft ,2 in x 20 ft ,8 in |
|
Main Level |
Flex Space |
14 ft ,1 in |
15 ft ,5 in |
14 ft ,1 in x 15 ft ,5 in |
|
Main Level |
Recreational, Games Room |
13 ft ,1 in |
23 ft ,1 in |
13 ft ,1 in x 23 ft ,1 in |
|
Main Level |
Primary Bedroom |
8 ft ,9 in |
12 ft ,8 in |
8 ft ,9 in x 12 ft ,8 in |
|
Main Level |
Bedroom 2 |
10 ft ,9 in |
13 ft ,3 in |
10 ft ,9 in x 13 ft ,3 in |
|
Main Level |
Laundry Room |
5 ft |
7 ft ,3 in |
5 ft x 7 ft ,3 in |
|
Main Level |
Mud Room |
5 ft ,7 in |
12 ft ,5 in |
5 ft ,7 in x 12 ft ,5 in |
https://www.realtor.ca/real-estate/29030104/6056-norman-road-horse-lake


