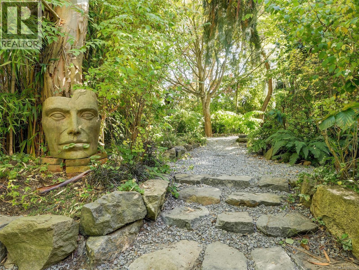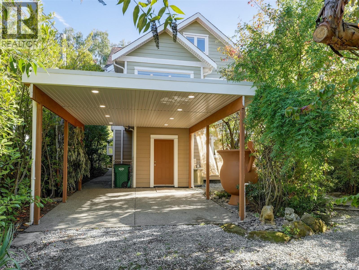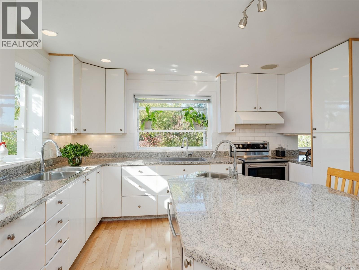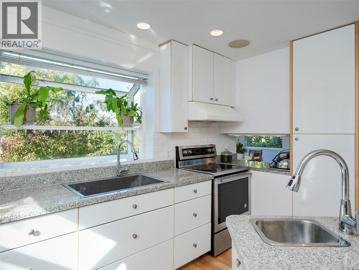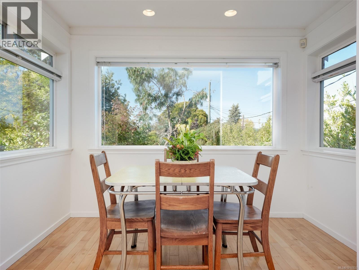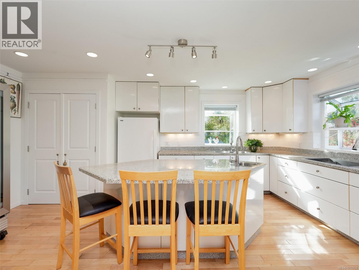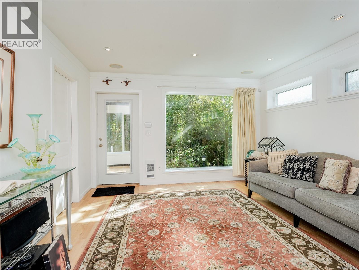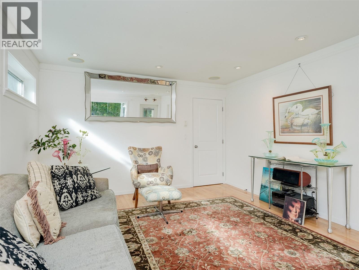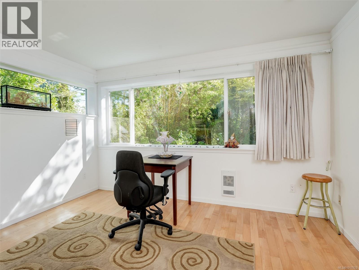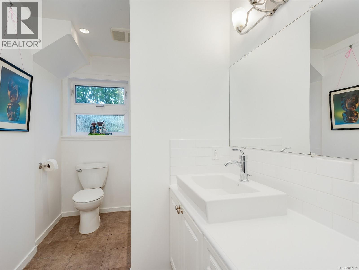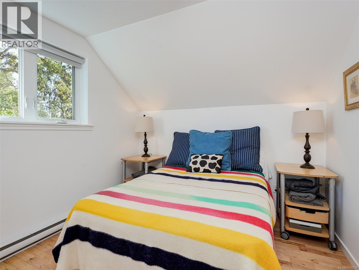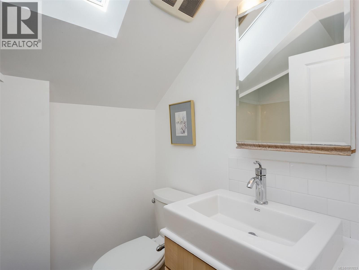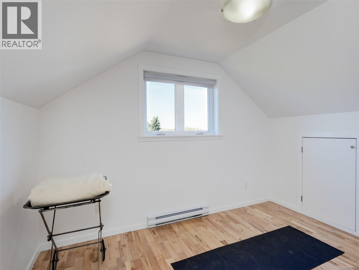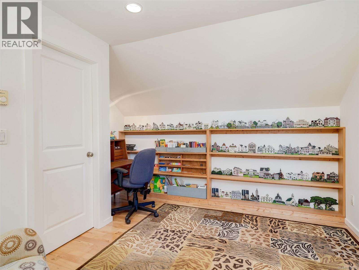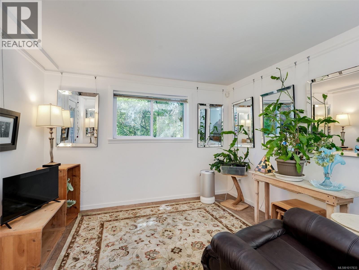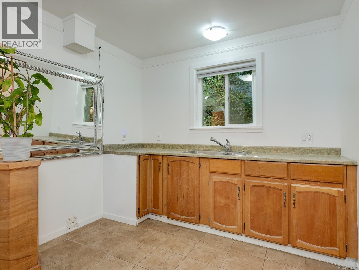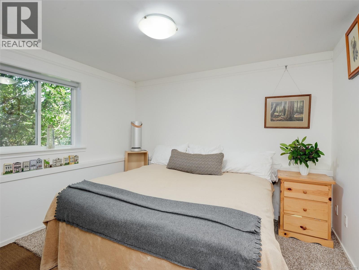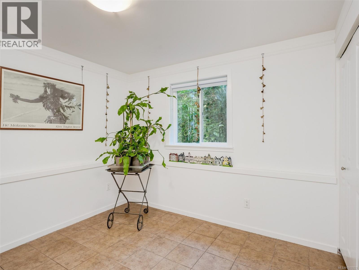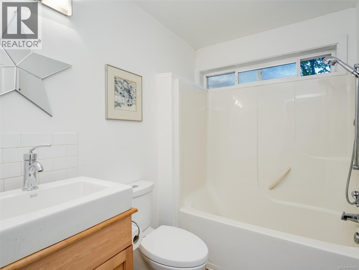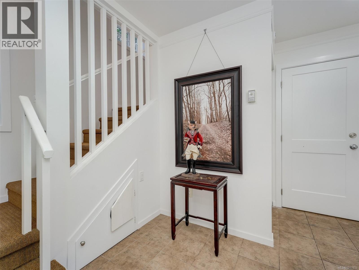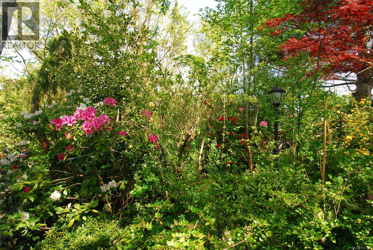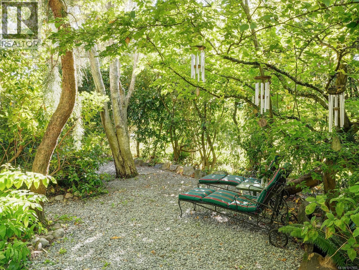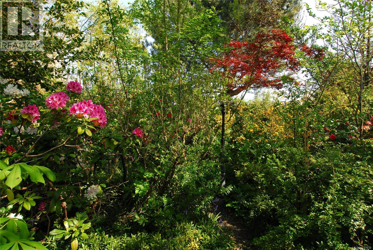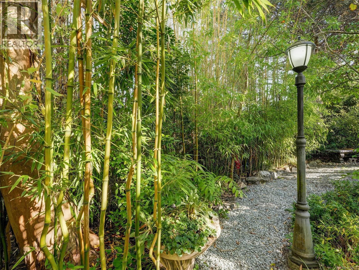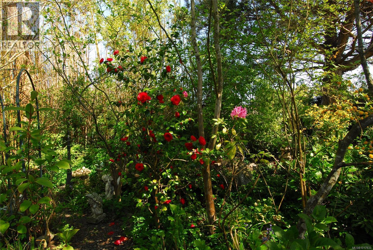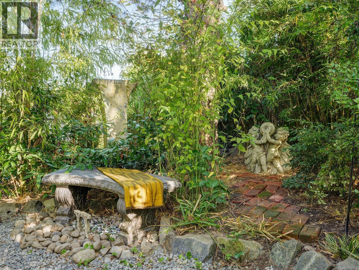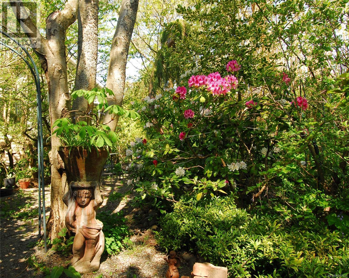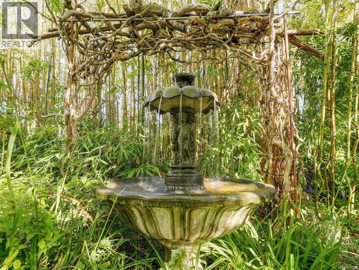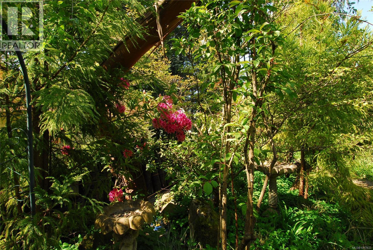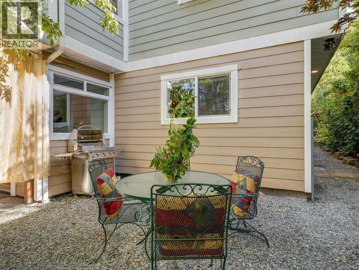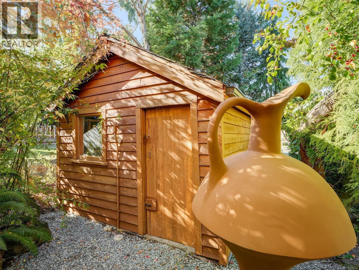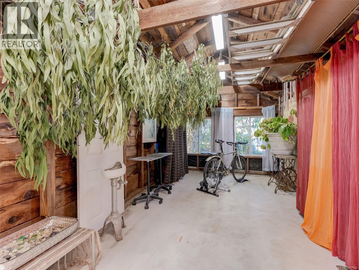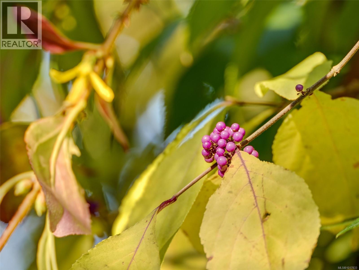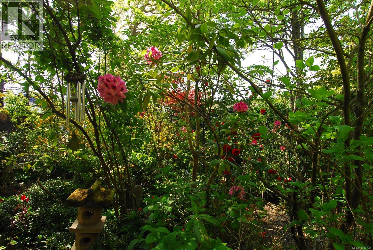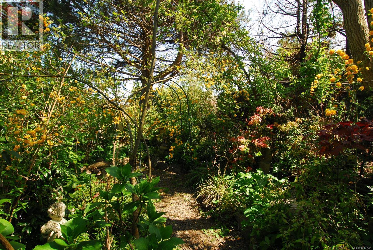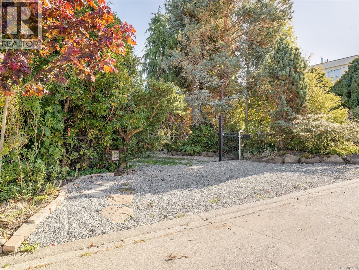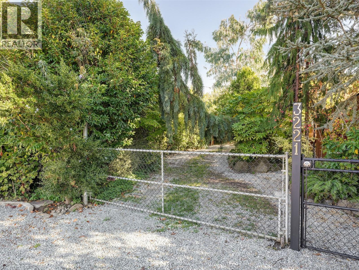3221 Wascana St Saanich, British Columbia V8Z 3T7
$1,300,000
Hummingbird Lane is a private fully fenced urban oasis,30 years in the making. Mature evergreens, perennials, deciduous trees and shrubs create an ever-changing tapestry of scented blooms and a refuge for birds throughout the spring and summer months. Nesting hummingbirds are especially common and will bring the gardens to life as they raise their nesting young ones. The landscaping is designed into a series of rooms that surround the residence offering several outdoor seating areas to enjoy the beauty of nature and the peaceful tranquility of your own magical urban sanctuary. This low maintenance property is fully irrigated with automatic sprinklers and includes outdoor lighting to enhance your evening gatherings. Open House Sunday Oct 25th 1:30 -3:30 Beautiful 3 level 5 bed 4-bathroom home with quality updates throughout. Gorgeous Maple hardwood on the main and upper levels. There is in floor heated tile floors in the lower level LEGAL 2-bedroom suite with a private entrance. Granite throughout the main kitchen which is bright and spacious. A gourmet's modern delight with a separate eating area and plenty of cooking space. Walk in closets with built ins. This is a one-of-a-kind property in this family area fully fenced and extremely private with unquestionably one of Victoria's most lovely and enchanting gardens. The stunning grounds are fully irrigated and include amazing outdoor lighting to enhance your evening get togethers. There is a separate Studio/Office space/ on the grounds which can be used as is or further developed. Hummingbird Lane is a private urban oasis to be enjoyed for years to come. Ideally located near parks, shops, the rec. centre, and the Galloping Goose Trail. Close to all three levels of schools, Camosun, Interurban and bus routes. (id:46156)
Open House
This property has open houses!
1:00 pm
Ends at:3:00 pm
Beautiful 3 level 5 bed 4-bath home with quality updates throughout. Gorgeous maple hardwood on the main & upper levels. Legal 2-bedroom suite with private entrance. Granite throughout the main kitchen which is bright & spacious. Unquestionably one of Victoria's most lovely & enchanting gardens! There is a separate Studio/Office on the grounds which can be used as is or developed. Very special
Property Details
| MLS® Number | 1017833 |
| Property Type | Single Family |
| Neigbourhood | Gorge |
| Features | Central Location, Level Lot, Private Setting, Wooded Area, Other, Rectangular |
| Parking Space Total | 6 |
| Plan | Vip45973 |
| Structure | Shed, Workshop |
Building
| Bathroom Total | 4 |
| Bedrooms Total | 5 |
| Architectural Style | Character |
| Constructed Date | 2008 |
| Cooling Type | None |
| Heating Fuel | Electric, Other |
| Heating Type | Baseboard Heaters, Hot Water |
| Size Interior | 2,860 Ft2 |
| Total Finished Area | 2627 Sqft |
| Type | House |
Land
| Access Type | Road Access |
| Acreage | No |
| Size Irregular | 9939 |
| Size Total | 9939 Sqft |
| Size Total Text | 9939 Sqft |
| Zoning Type | Residential |
Rooms
| Level | Type | Length | Width | Dimensions |
|---|---|---|---|---|
| Second Level | Bathroom | 8 ft | 6 ft | 8 ft x 6 ft |
| Second Level | Sitting Room | 12 ft | 9 ft | 12 ft x 9 ft |
| Second Level | Bedroom | 13 ft | 12 ft | 13 ft x 12 ft |
| Second Level | Bedroom | 12 ft | 9 ft | 12 ft x 9 ft |
| Lower Level | Bathroom | 7 ft | 3 ft | 7 ft x 3 ft |
| Lower Level | Bathroom | 8 ft | 6 ft | 8 ft x 6 ft |
| Lower Level | Entrance | 13 ft | 11 ft | 13 ft x 11 ft |
| Lower Level | Workshop | 21 ft | 10 ft | 21 ft x 10 ft |
| Lower Level | Kitchen | 11 ft | 9 ft | 11 ft x 9 ft |
| Lower Level | Entrance | 12 ft | 11 ft | 12 ft x 11 ft |
| Lower Level | Family Room | 12 ft | 11 ft | 12 ft x 11 ft |
| Lower Level | Bedroom | 11 ft | 10 ft | 11 ft x 10 ft |
| Lower Level | Bedroom | 11 ft | 10 ft | 11 ft x 10 ft |
| Main Level | Bathroom | 13 ft | 6 ft | 13 ft x 6 ft |
| Main Level | Sunroom | 9 ft | 5 ft | 9 ft x 5 ft |
| Main Level | Primary Bedroom | 13 ft | 11 ft | 13 ft x 11 ft |
| Main Level | Dining Room | 10 ft | 5 ft | 10 ft x 5 ft |
| Main Level | Kitchen | 18 ft | 14 ft | 18 ft x 14 ft |
| Main Level | Living Room | 16 ft | 13 ft | 16 ft x 13 ft |
https://www.realtor.ca/real-estate/29028988/3221-wascana-st-saanich-gorge


