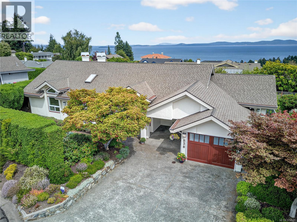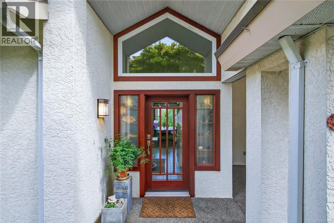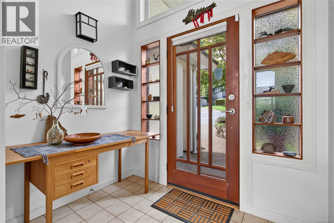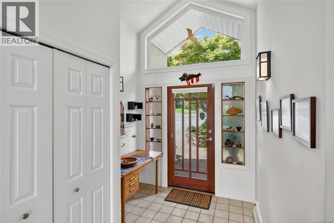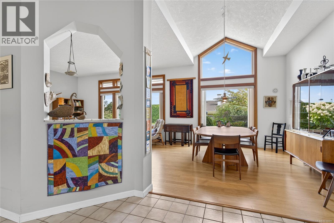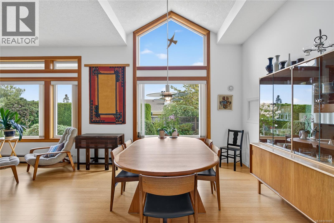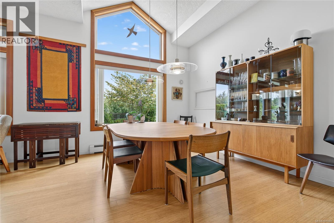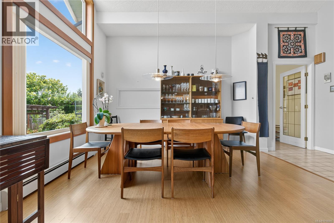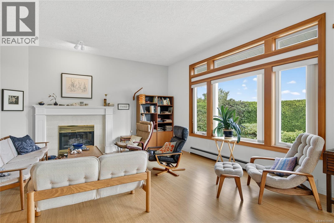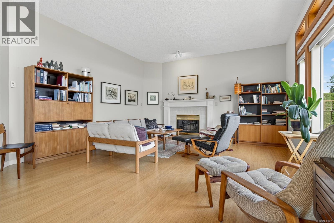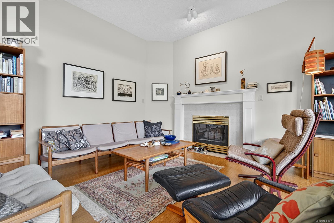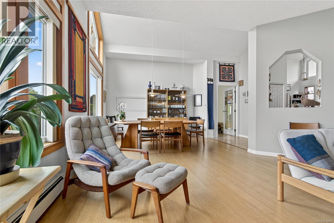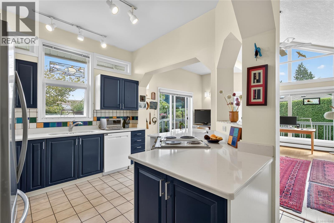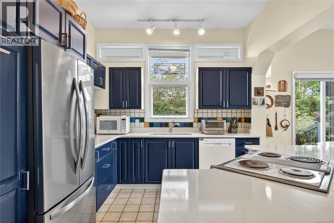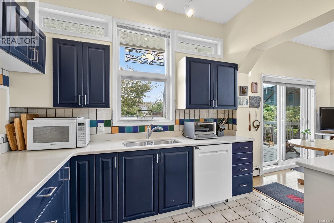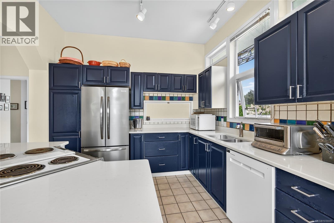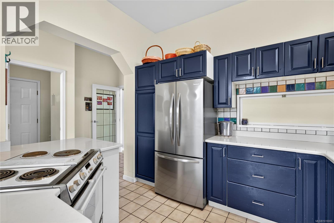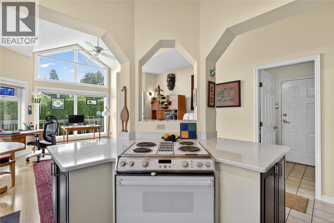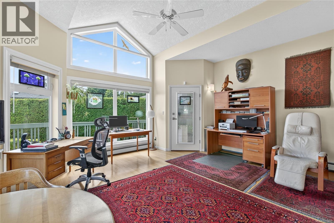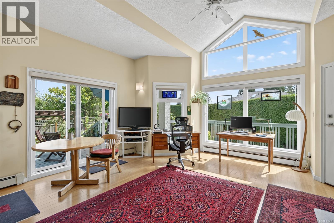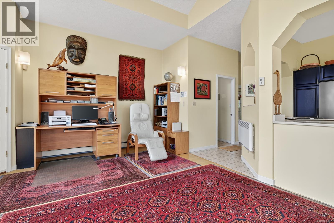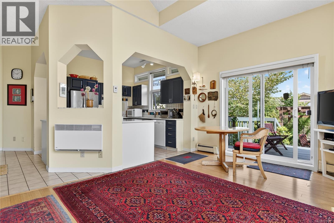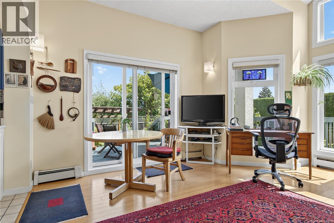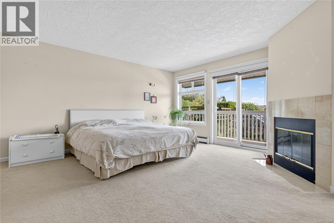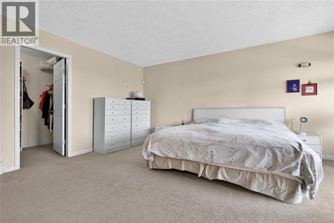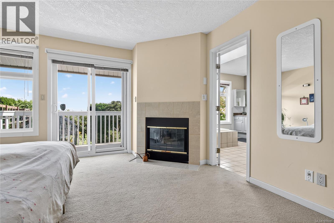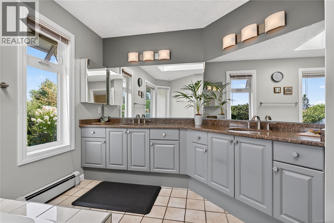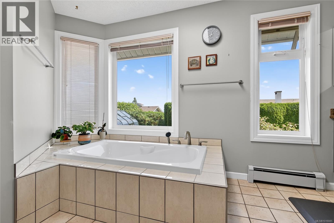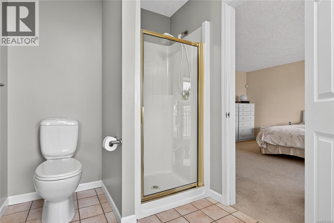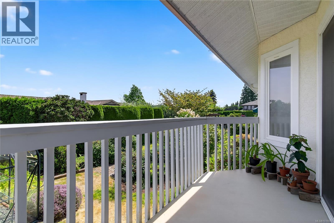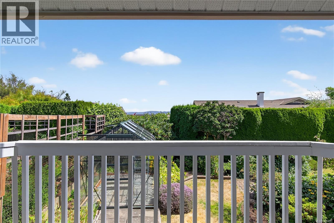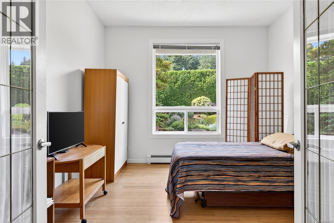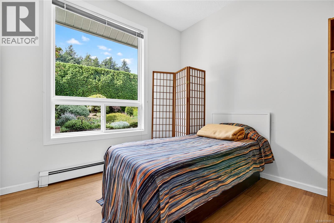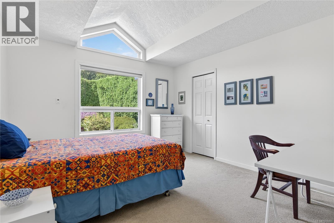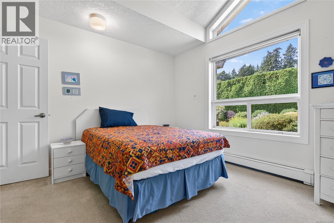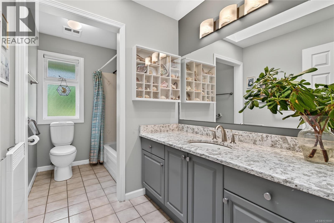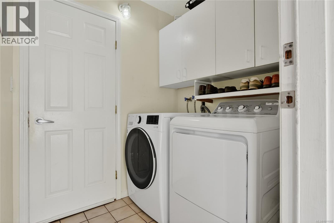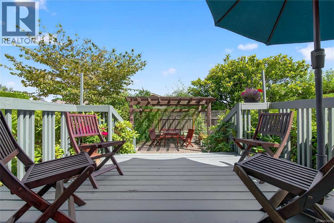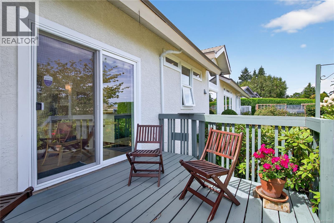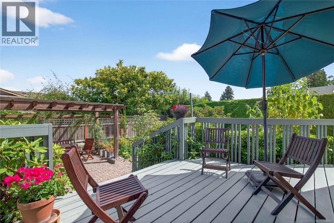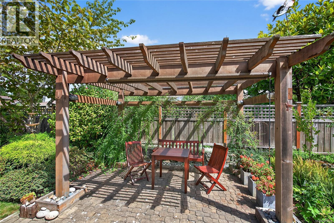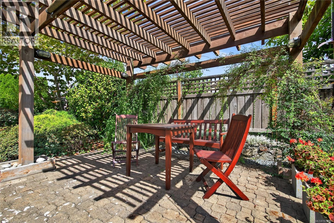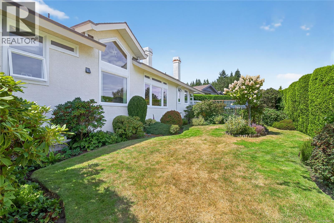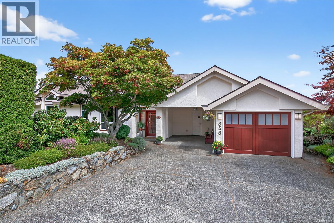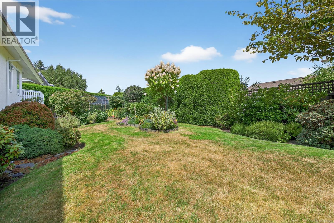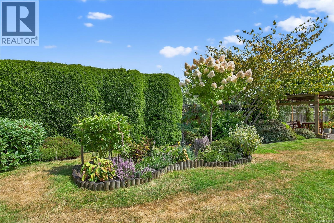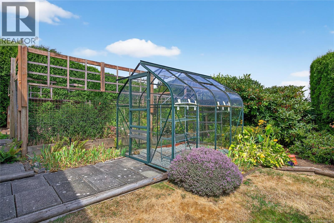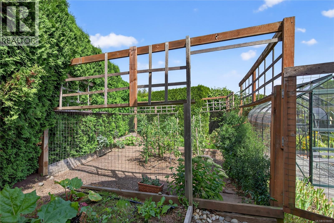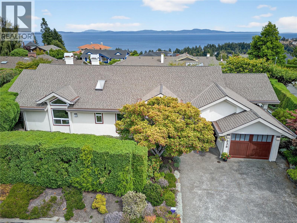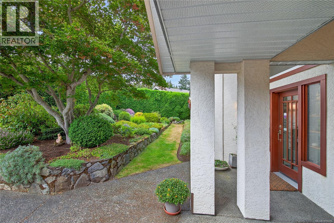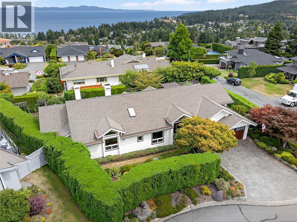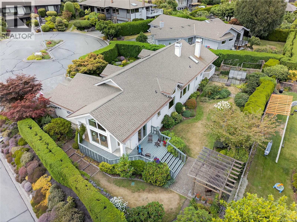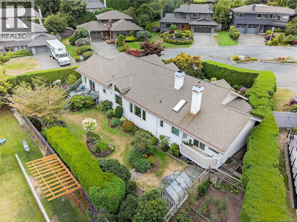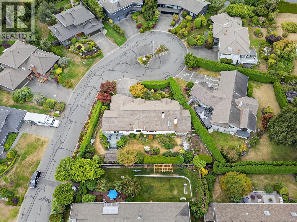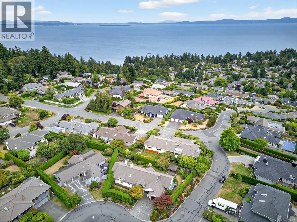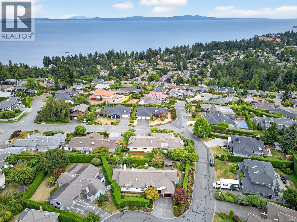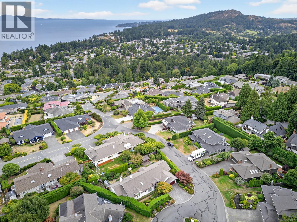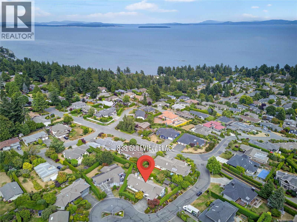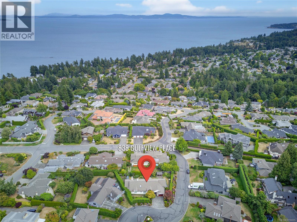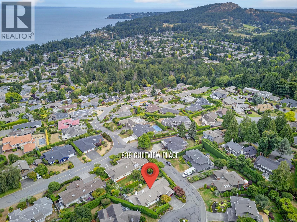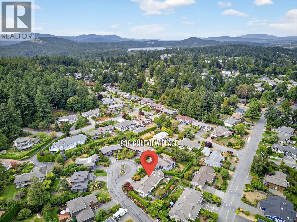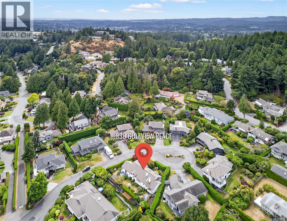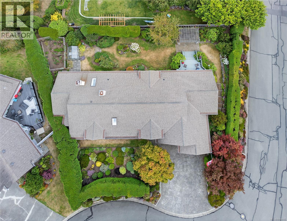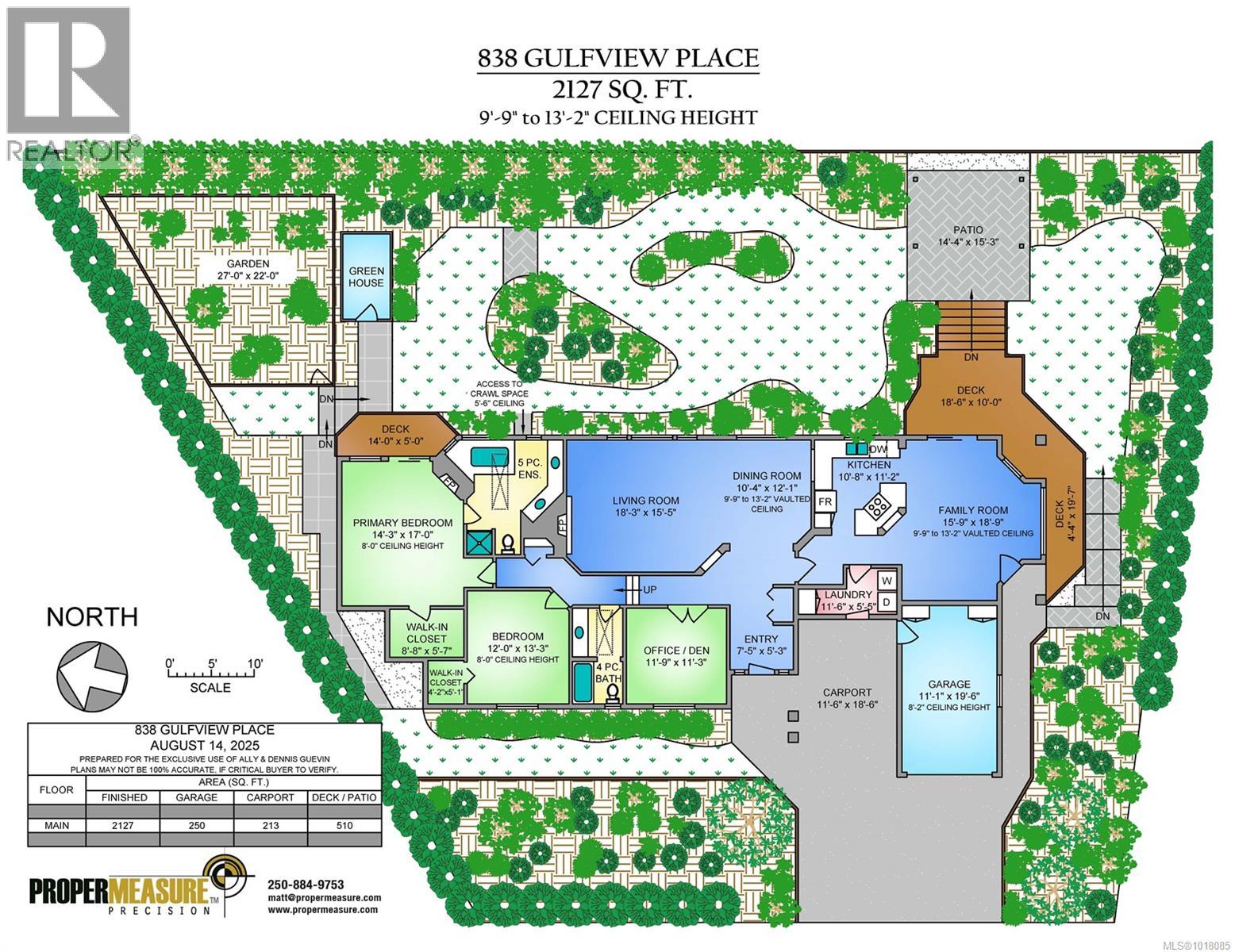2 Bedroom
2 Bathroom
3,100 ft2
Westcoast
Fireplace
None
Baseboard Heaters, Hot Water
$1,449,000
Welcome to 838 Gulfview Place! This bright, almost one-level home sits on a quiet cul-de-sac in one of Victoria’s most desirable neighbourhoods. With 2,127 sq ft of comfortable living, it offers a sun-filled living room with gas fireplace, a dining area large enough to entertain, and an open kitchen–family room perfect for cozy evenings. French doors open to a den or home office. You’ll love the vaulted ceilings, bamboo floors, quartz countertops, and tasteful décor throughout. Just a few steps up leads to two spacious bedrooms, including a lovely primary with walk-in closet, gas fireplace, and 5-pc ensuite. The partially fenced yard is a peaceful retreat with mature plantings, a gazebo, and space for a small veggie garden. Enjoy morning coffee on the deck or unwind under the gazebo at day’s end. With a single garage, carport, and great storage, this home truly has it all - come see for yourself! (id:46156)
Property Details
|
MLS® Number
|
1018085 |
|
Property Type
|
Single Family |
|
Neigbourhood
|
Cordova Bay |
|
Features
|
Cul-de-sac, Private Setting, Other |
|
Parking Space Total
|
3 |
|
Plan
|
Vip38786 |
|
Structure
|
Greenhouse, Shed, Patio(s) |
Building
|
Bathroom Total
|
2 |
|
Bedrooms Total
|
2 |
|
Architectural Style
|
Westcoast |
|
Constructed Date
|
1991 |
|
Cooling Type
|
None |
|
Fireplace Present
|
Yes |
|
Fireplace Total
|
2 |
|
Heating Fuel
|
Natural Gas |
|
Heating Type
|
Baseboard Heaters, Hot Water |
|
Size Interior
|
3,100 Ft2 |
|
Total Finished Area
|
2127 Sqft |
|
Type
|
House |
Land
|
Acreage
|
No |
|
Size Irregular
|
10023 |
|
Size Total
|
10023 Sqft |
|
Size Total Text
|
10023 Sqft |
|
Zoning Description
|
Rs-12 |
|
Zoning Type
|
Residential |
Rooms
| Level |
Type |
Length |
Width |
Dimensions |
|
Main Level |
Patio |
|
|
14'4 x 15'3 |
|
Main Level |
Den |
|
|
11'9 x 11'3 |
|
Main Level |
Exercise Room |
|
|
7'5 x 5'3 |
|
Main Level |
Living Room |
|
|
18'3 x 15'5 |
|
Main Level |
Dining Room |
|
|
10'4 x 12'1 |
|
Main Level |
Kitchen |
|
|
10'8 x 11'2 |
|
Main Level |
Family Room |
|
|
15'9 x 18'9 |
|
Main Level |
Laundry Room |
|
|
11'6 x 5'3 |
|
Main Level |
Primary Bedroom |
|
|
14'3 x 17'0 |
|
Main Level |
Ensuite |
|
|
5-Piece |
|
Main Level |
Bedroom |
|
|
12'0 x 13'3 |
|
Main Level |
Bathroom |
|
|
4-Piece |
https://www.realtor.ca/real-estate/29028987/838-gulfview-pl-saanich-cordova-bay


