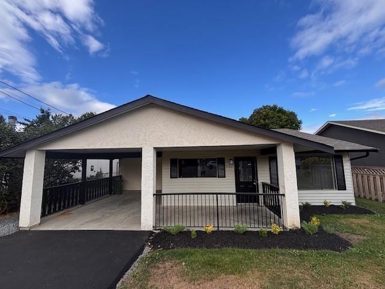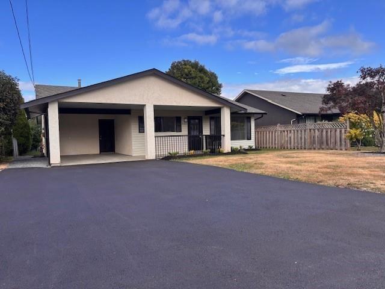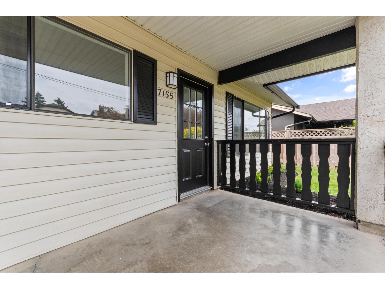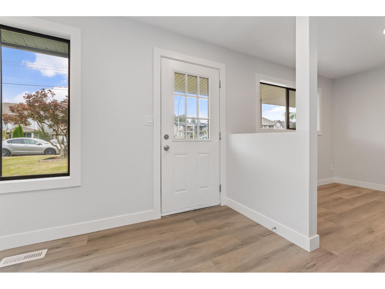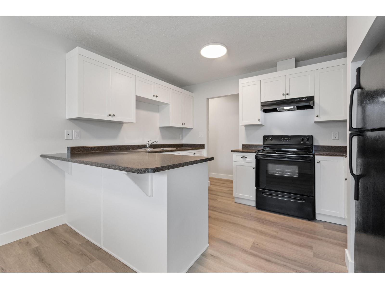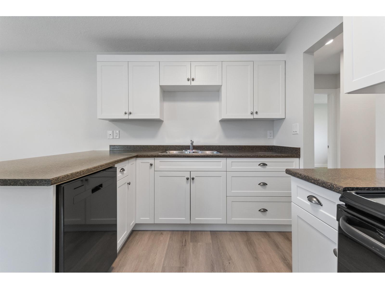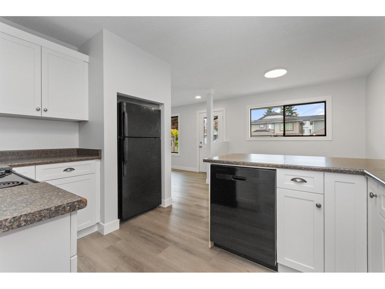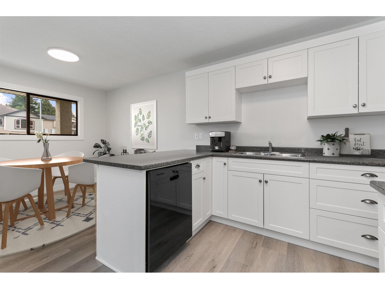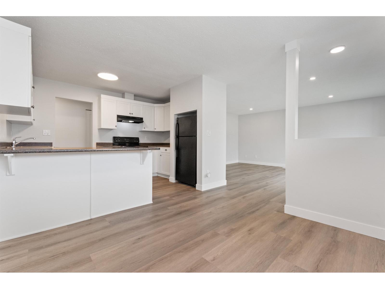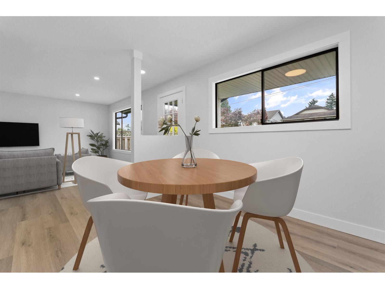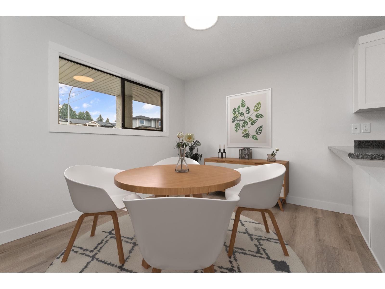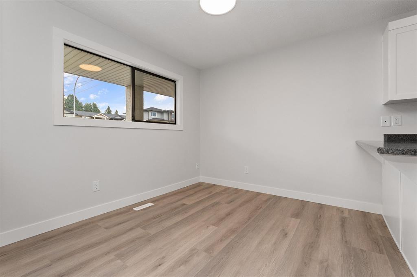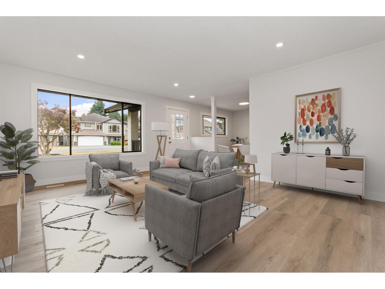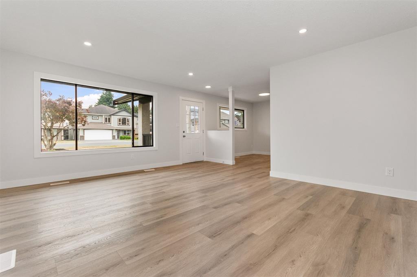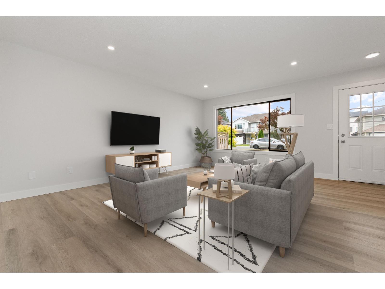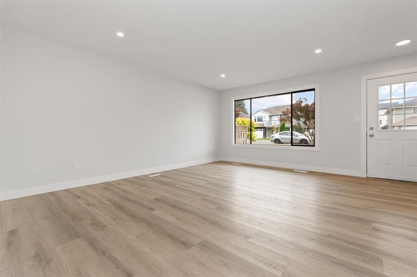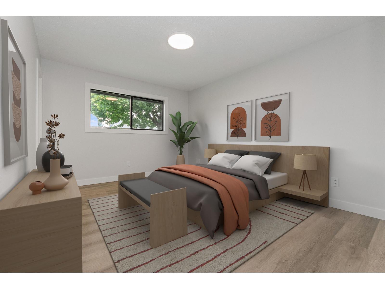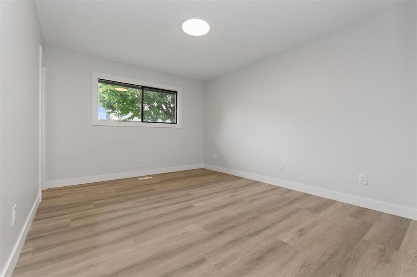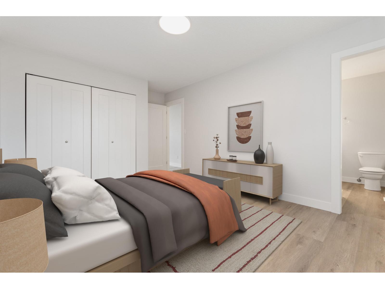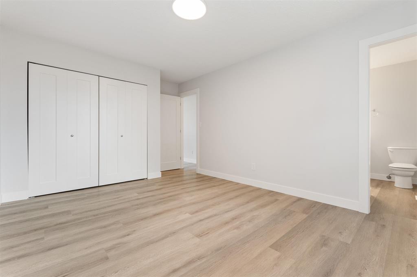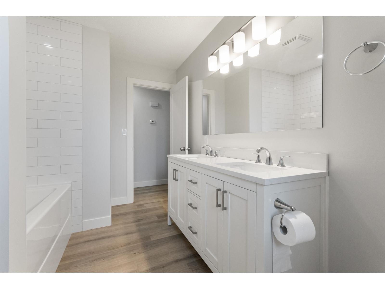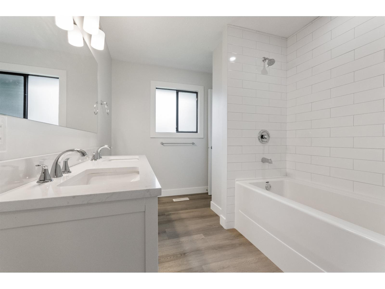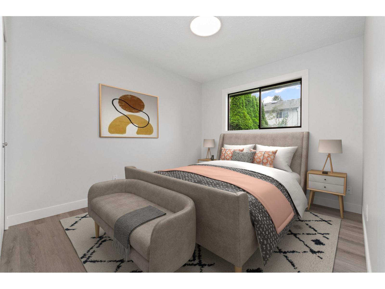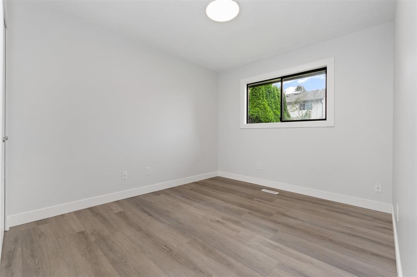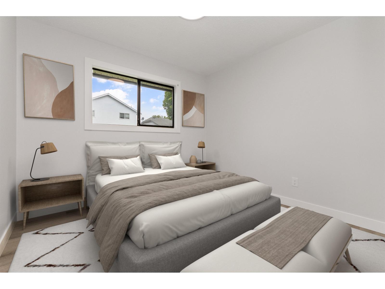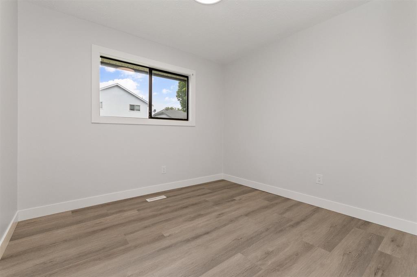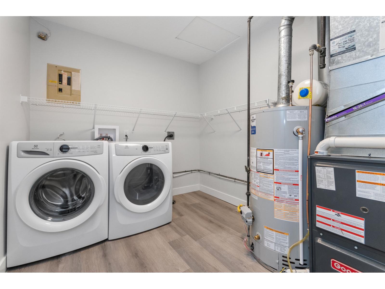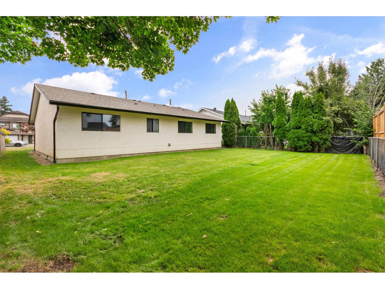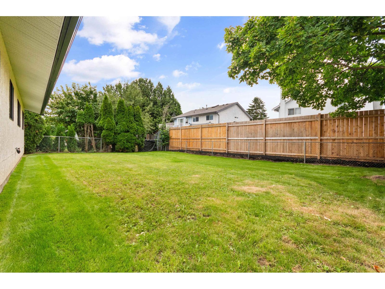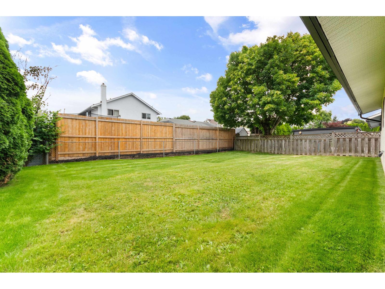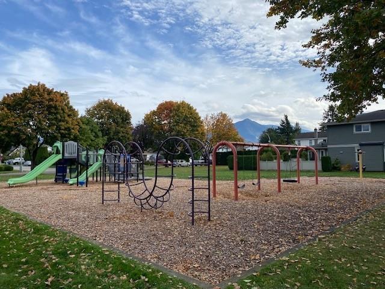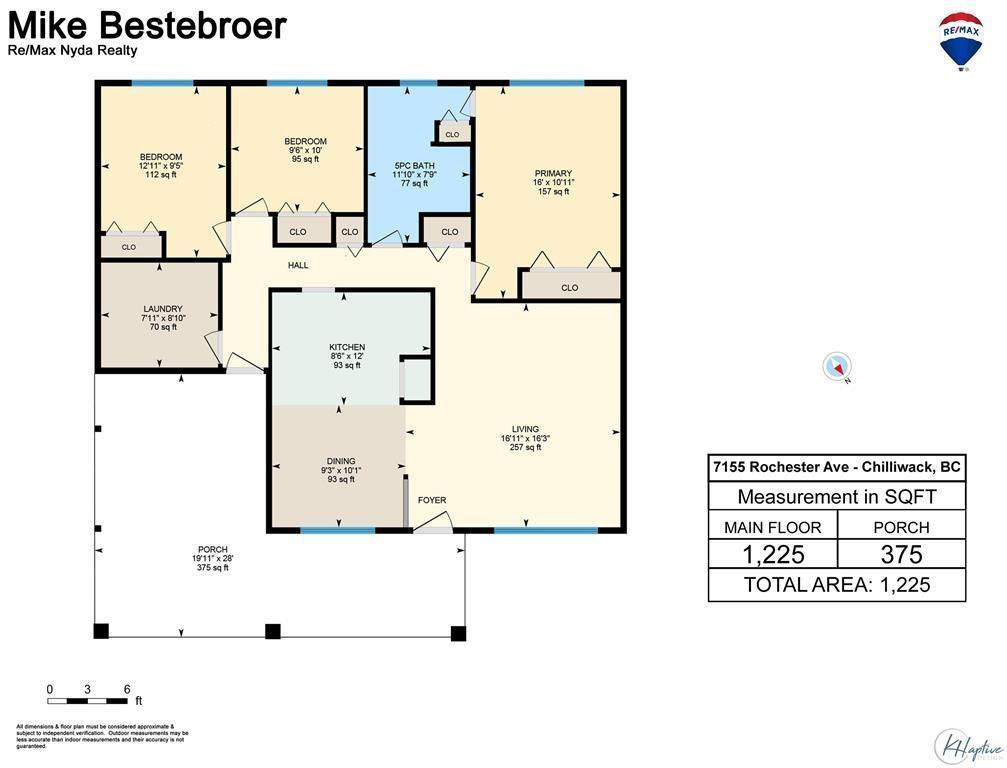3 Bedroom
1 Bathroom
1,225 ft2
Ranch
Forced Air
$779,900
Impeccably maintained and newly renovated, this charming 3-bedroom rancher is a standout option for first-time buyers or downsizers seeking a safe and quiet neighborhood. Recent upgrades include new wide-plank flooring, fresh paint, updated lighting, new interior doors and trim, and a beautifully remodeled 5-piece bathroom with modern, quality finishes. The bright, open layout is filled with natural light from numerous windows and boasts an updated kitchen, adjoining east facing dining area and large living room for your family to enjoy. Outside gets you a brand-new driveway, refreshed exterior, and a private yard. Located steps from a kids' park and a short drive to great schools, shopping, and key amenities, this home offers exceptional value as a move-in-ready alternative to a townhome, more space, more privacy, and an unbeatable low traffic location for you to experience! (id:46156)
Property Details
|
MLS® Number
|
R3061384 |
|
Property Type
|
Single Family |
|
View Type
|
Mountain View |
Building
|
Bathroom Total
|
1 |
|
Bedrooms Total
|
3 |
|
Amenities
|
Laundry - In Suite |
|
Appliances
|
Washer, Dryer, Refrigerator, Stove, Dishwasher |
|
Architectural Style
|
Ranch |
|
Basement Type
|
None |
|
Constructed Date
|
1983 |
|
Construction Style Attachment
|
Detached |
|
Fire Protection
|
Smoke Detectors |
|
Heating Fuel
|
Natural Gas |
|
Heating Type
|
Forced Air |
|
Stories Total
|
1 |
|
Size Interior
|
1,225 Ft2 |
|
Type
|
House |
Parking
Land
|
Acreage
|
No |
|
Size Depth
|
100 Ft |
|
Size Frontage
|
52 Ft |
|
Size Irregular
|
5200 |
|
Size Total
|
5200 Sqft |
|
Size Total Text
|
5200 Sqft |
Rooms
| Level |
Type |
Length |
Width |
Dimensions |
|
Main Level |
Kitchen |
8 ft ,5 in |
12 ft |
8 ft ,5 in x 12 ft |
|
Main Level |
Dining Room |
9 ft ,2 in |
10 ft ,1 in |
9 ft ,2 in x 10 ft ,1 in |
|
Main Level |
Living Room |
16 ft ,9 in |
16 ft ,3 in |
16 ft ,9 in x 16 ft ,3 in |
|
Main Level |
Primary Bedroom |
16 ft |
10 ft ,1 in |
16 ft x 10 ft ,1 in |
|
Main Level |
Bedroom 2 |
9 ft ,5 in |
10 ft |
9 ft ,5 in x 10 ft |
|
Main Level |
Bedroom 3 |
12 ft ,9 in |
9 ft ,8 in |
12 ft ,9 in x 9 ft ,8 in |
|
Main Level |
Laundry Room |
7 ft ,9 in |
8 ft ,1 in |
7 ft ,9 in x 8 ft ,1 in |
https://www.realtor.ca/real-estate/29026976/7155-rochester-avenue-sardis-west-vedder-chilliwack


