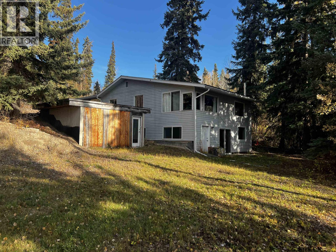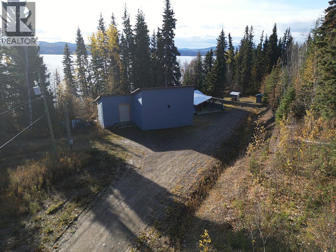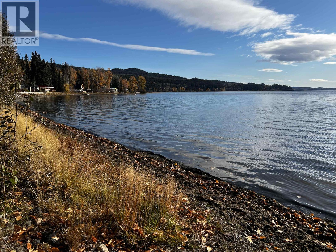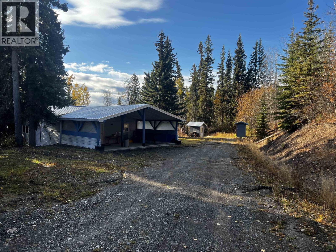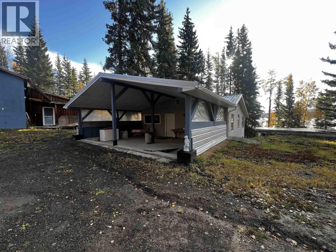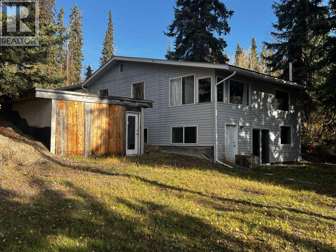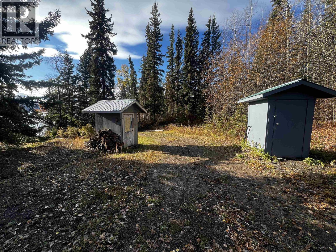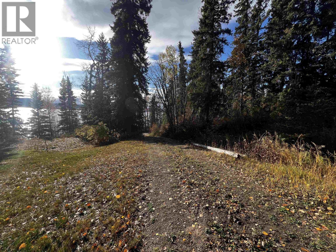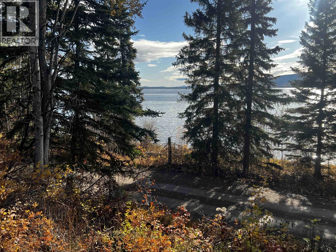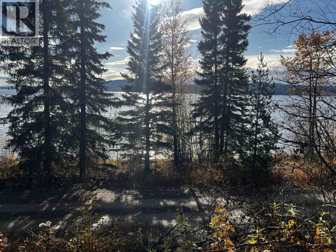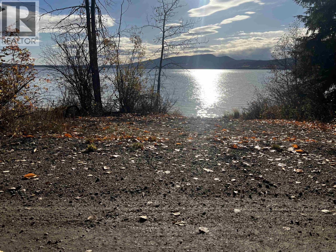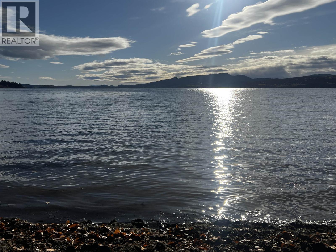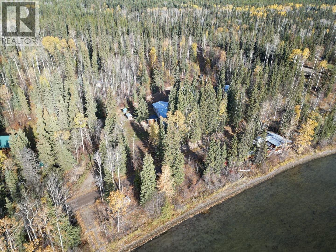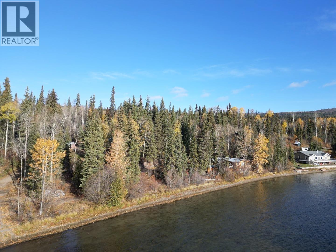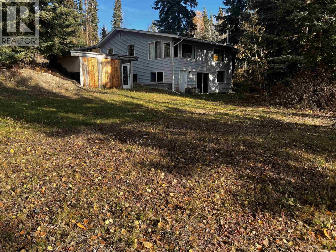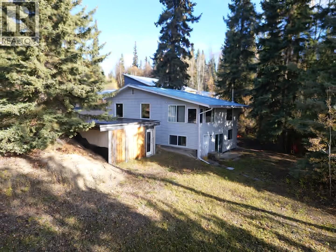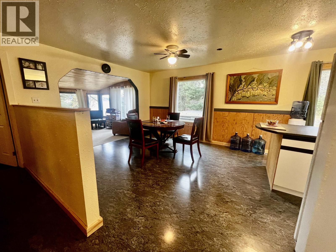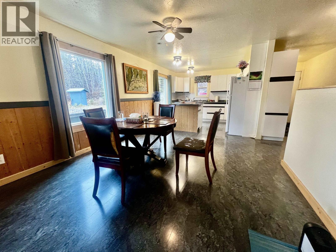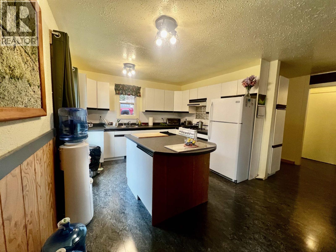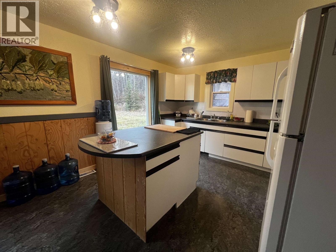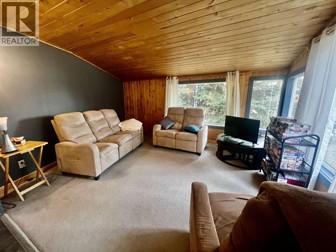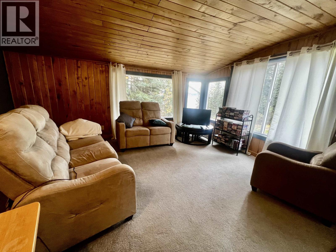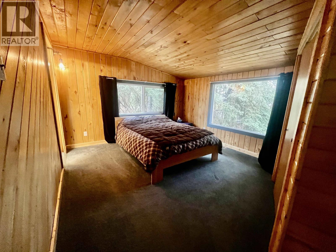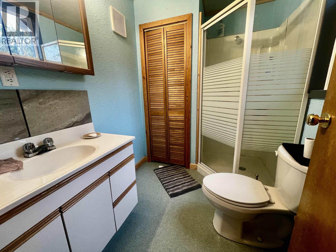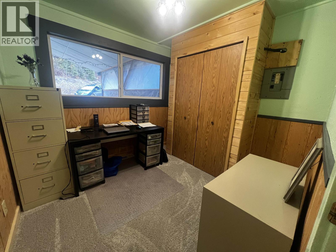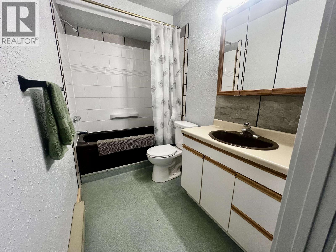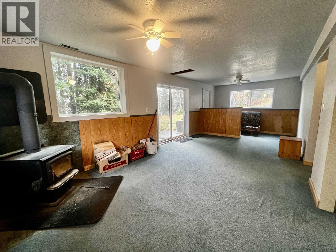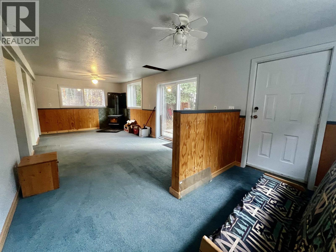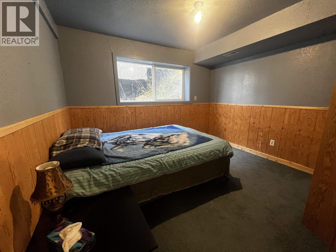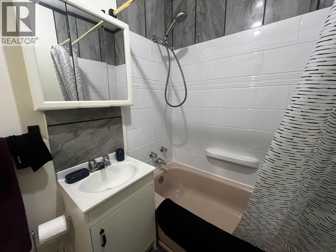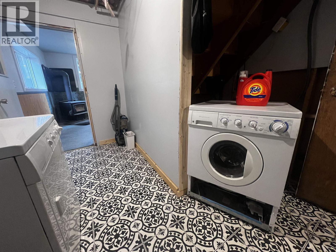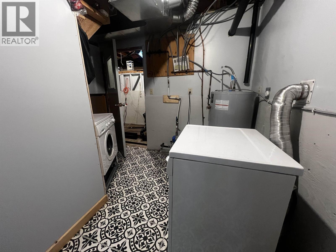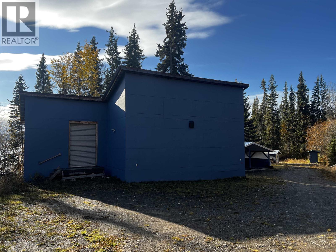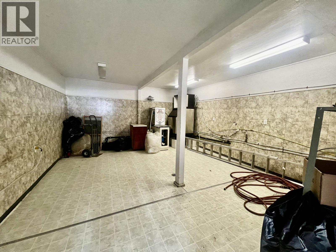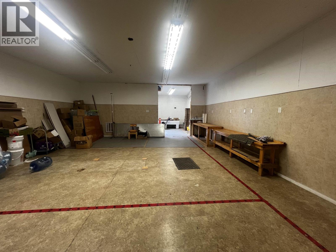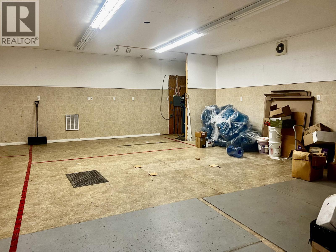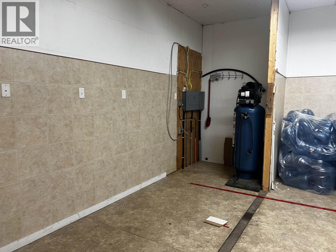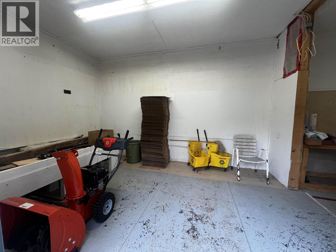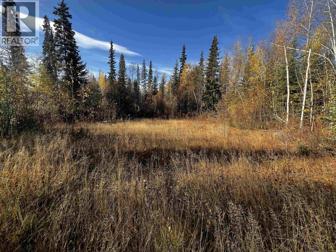3 Bedroom
3 Bathroom
1,518 ft2
Forced Air
Waterfront
Acreage
$499,000
Experience true waterfront living on beautiful Fraser Lake with this stunning 3-bedroom, 3-bath home set on 2.28 private acres with over 250 ft of lake frontage and your own private boat launch. Enjoy peace of mind with numerous updates, a few including new windows, roof, hot water tank, lighting, and bathrooms. Two spacious shops (24' x 30' and 16.5' x 32.5') plus a wood shed offer ample storage and workspace, while zoning allows for a home-based business—perfect for blending work and leisure. With water rights (#103646), scenic views, and modern comforts throughout, this property delivers the best of lakefront living: space, tranquility, and opportunity, all in one exceptional package. (id:46156)
Property Details
|
MLS® Number
|
R3061528 |
|
Property Type
|
Single Family |
|
Storage Type
|
Storage |
|
Structure
|
Workshop |
|
View Type
|
Lake View, View, View Of Water |
|
Water Front Type
|
Waterfront |
Building
|
Bathroom Total
|
3 |
|
Bedrooms Total
|
3 |
|
Appliances
|
Washer/dryer Combo, Refrigerator, Stove |
|
Basement Type
|
Partial |
|
Constructed Date
|
1998 |
|
Construction Style Attachment
|
Detached |
|
Exterior Finish
|
Vinyl Siding |
|
Foundation Type
|
Concrete Perimeter |
|
Heating Fuel
|
Propane, Wood |
|
Heating Type
|
Forced Air |
|
Roof Material
|
Metal |
|
Roof Style
|
Conventional |
|
Stories Total
|
2 |
|
Size Interior
|
1,518 Ft2 |
|
Total Finished Area
|
1518 Sqft |
|
Type
|
House |
|
Utility Water
|
Drilled Well |
Parking
Land
|
Acreage
|
Yes |
|
Size Irregular
|
2.28 |
|
Size Total
|
2.28 Ac |
|
Size Total Text
|
2.28 Ac |
Rooms
| Level |
Type |
Length |
Width |
Dimensions |
|
Basement |
Laundry Room |
9 ft ,6 in |
11 ft ,4 in |
9 ft ,6 in x 11 ft ,4 in |
|
Basement |
Recreational, Games Room |
26 ft ,5 in |
11 ft ,6 in |
26 ft ,5 in x 11 ft ,6 in |
|
Basement |
Bedroom 3 |
11 ft ,1 in |
11 ft ,6 in |
11 ft ,1 in x 11 ft ,6 in |
|
Main Level |
Living Room |
13 ft ,1 in |
12 ft ,1 in |
13 ft ,1 in x 12 ft ,1 in |
|
Main Level |
Dining Room |
13 ft ,2 in |
12 ft ,8 in |
13 ft ,2 in x 12 ft ,8 in |
|
Main Level |
Kitchen |
10 ft ,1 in |
11 ft ,5 in |
10 ft ,1 in x 11 ft ,5 in |
|
Main Level |
Primary Bedroom |
14 ft ,1 in |
11 ft ,9 in |
14 ft ,1 in x 11 ft ,9 in |
|
Main Level |
Bedroom 2 |
9 ft ,4 in |
9 ft ,2 in |
9 ft ,4 in x 9 ft ,2 in |
https://www.realtor.ca/real-estate/29026755/22361-stella-road-fraser-lake


