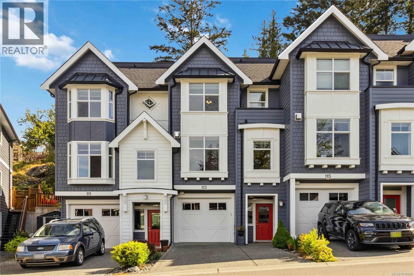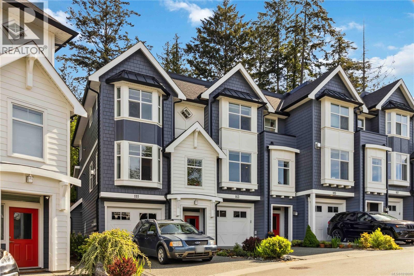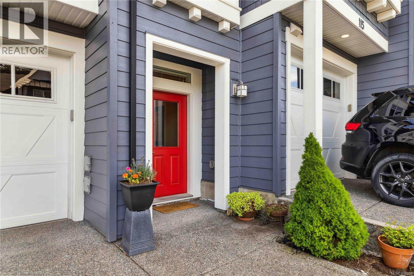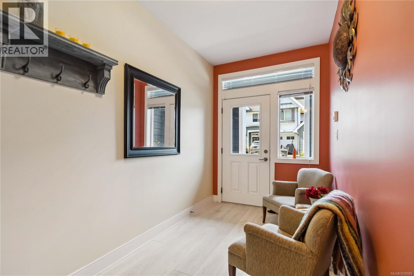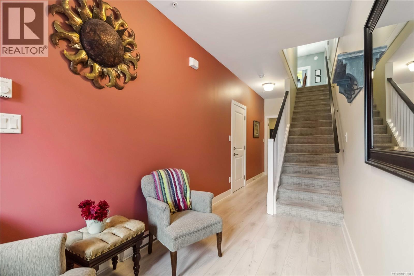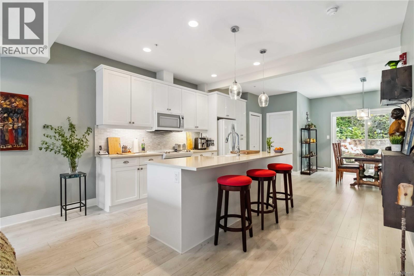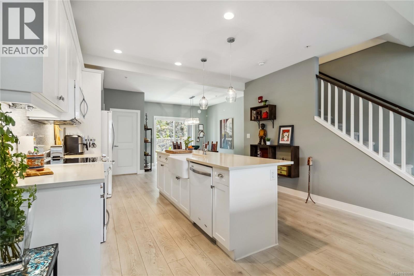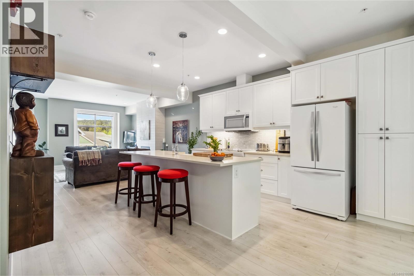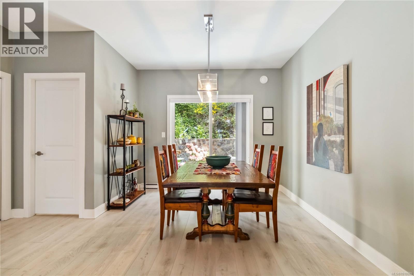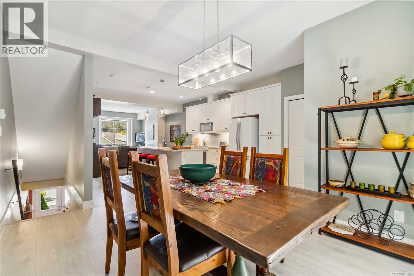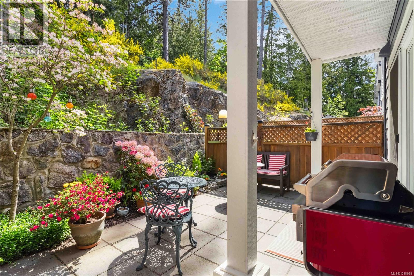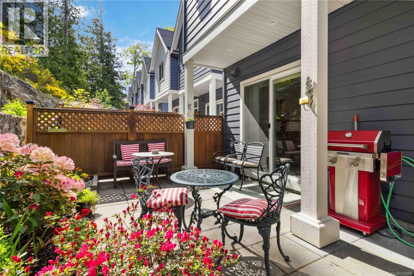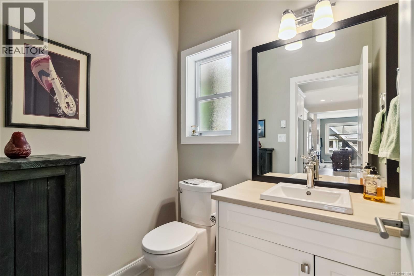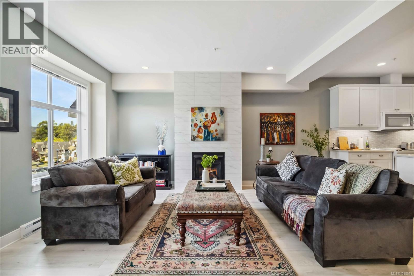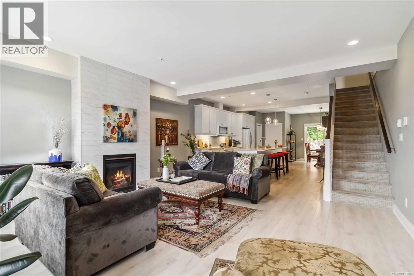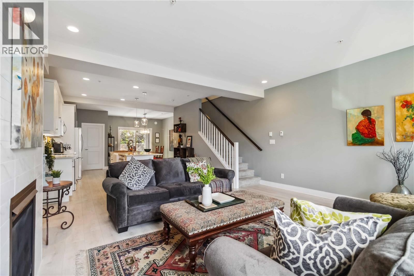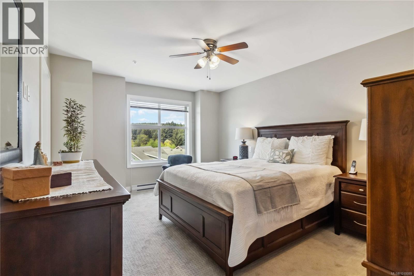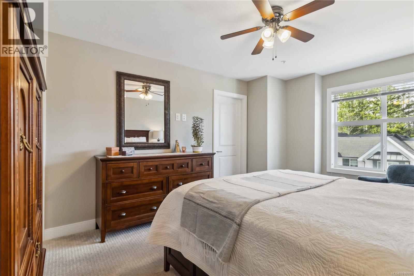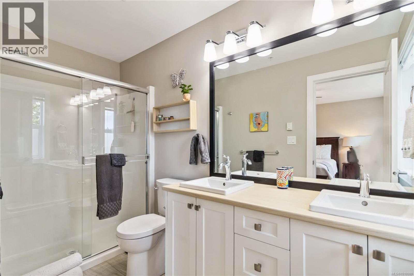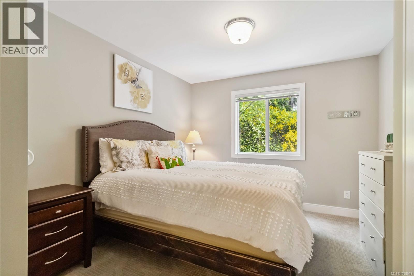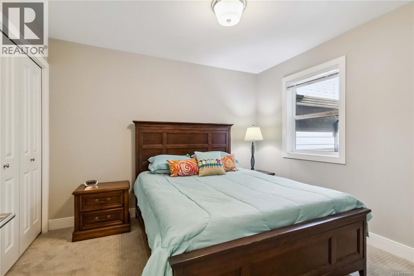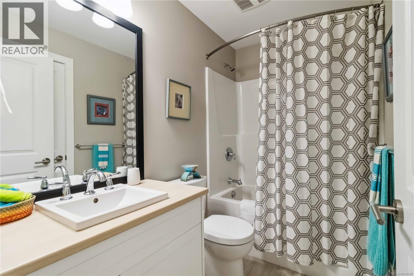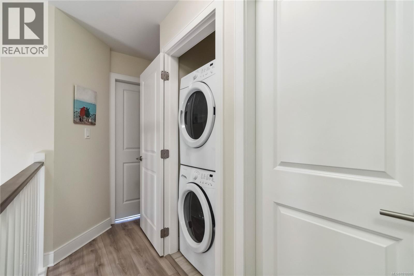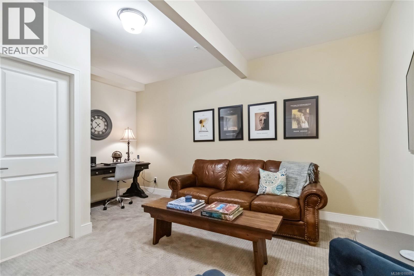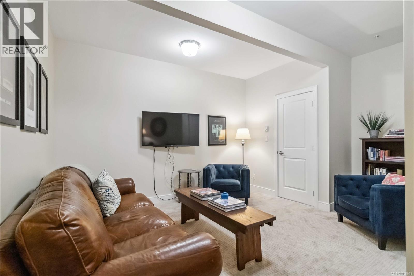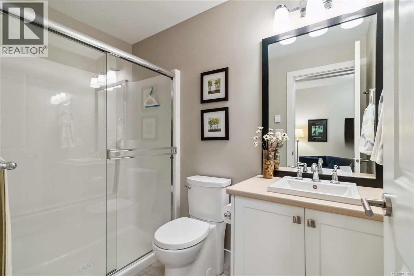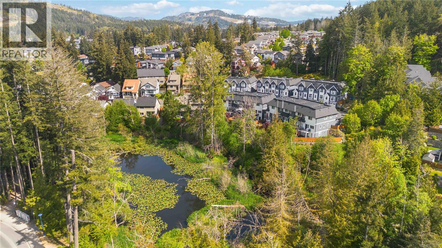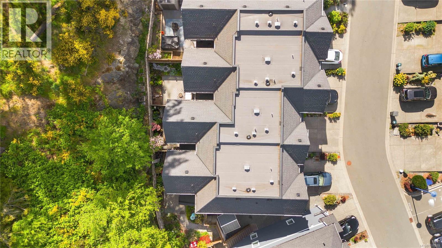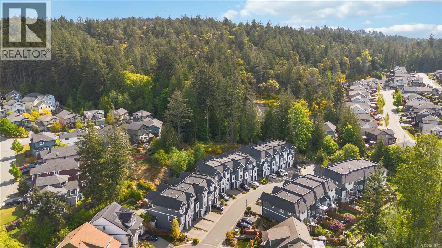113 1064 Gala Crt Langford, British Columbia V9C 2Y2
$820,000Maintenance,
$250 Monthly
Maintenance,
$250 MonthlyWelcome to Hawthorne Townhomes at Katie’s Pond, a charming 20-unit complex on a quiet no-through road, surrounded on three sides by parkland. The subdivision features Katie’s Pond, a dog-friendly area with 450 metres of scenic trails circling the pond. The exterior has been recently repainted and strata fees are just $250/month. This bright, south-facing home offers natural light throughout, with a beautiful kitchen featuring quartz counters, 9' ceilings, and high-gloss cabinetry. The dining area opens to a private patio for easy BBQing, and the spacious living room includes a cozy gas fireplace. Upstairs are three bedrooms, including a primary with full ensuite and convenient laundry. The lower level has a large flex room with a 3-piece bath—ideal as a family room or fourth bedroom. There is a single car garage, plus room for two cars in the driveway. Located just off Happy Valley Road, this 4 bed, 4 bath townhome offers comfort, style, and easy access to nature. (id:46156)
Property Details
| MLS® Number | 1018089 |
| Property Type | Single Family |
| Neigbourhood | Happy Valley |
| Community Features | Pets Allowed, Family Oriented |
| Features | Rectangular |
| Parking Space Total | 2 |
| Plan | Eps3248 |
Building
| Bathroom Total | 4 |
| Bedrooms Total | 4 |
| Architectural Style | Cape Cod, Westcoast |
| Constructed Date | 2016 |
| Cooling Type | None |
| Fire Protection | Fire Alarm System, Sprinkler System-fire |
| Fireplace Present | Yes |
| Fireplace Total | 1 |
| Heating Fuel | Electric, Natural Gas |
| Heating Type | Baseboard Heaters |
| Size Interior | 2,161 Ft2 |
| Total Finished Area | 1941 Sqft |
| Type | Row / Townhouse |
Land
| Acreage | No |
| Size Irregular | 1962 |
| Size Total | 1962 Sqft |
| Size Total Text | 1962 Sqft |
| Zoning Type | Multi-family |
Rooms
| Level | Type | Length | Width | Dimensions |
|---|---|---|---|---|
| Second Level | Bedroom | 10' x 9' | ||
| Second Level | Bedroom | 15' x 11' | ||
| Second Level | Ensuite | 3-Piece | ||
| Second Level | Bathroom | 4-Piece | ||
| Second Level | Primary Bedroom | 15' x 12' | ||
| Lower Level | Bedroom | 16' x 13' | ||
| Lower Level | Bathroom | 3-Piece | ||
| Lower Level | Entrance | 25' x 7' | ||
| Main Level | Bathroom | 2-Piece | ||
| Main Level | Kitchen | 18' x 13' | ||
| Main Level | Dining Room | 11' x 14' | ||
| Main Level | Living Room | 17' x 18' |
https://www.realtor.ca/real-estate/29026485/113-1064-gala-crt-langford-happy-valley


