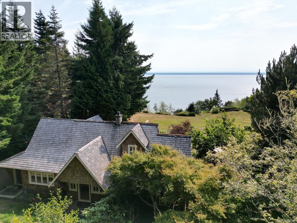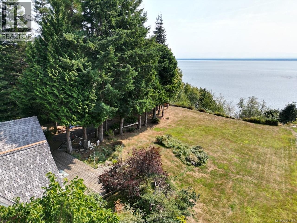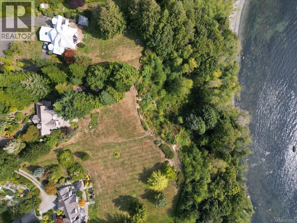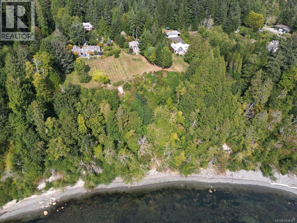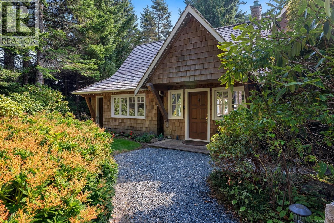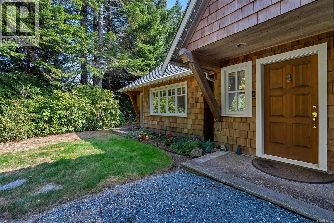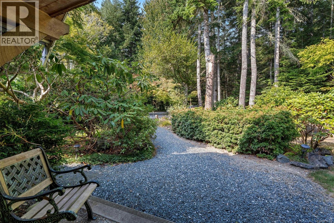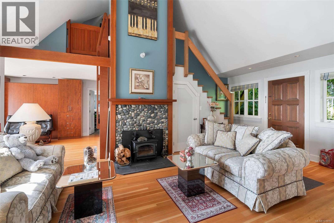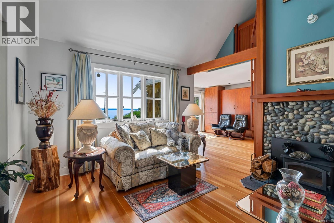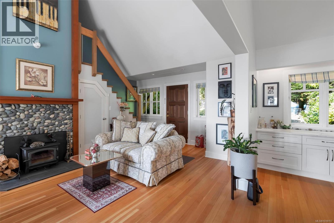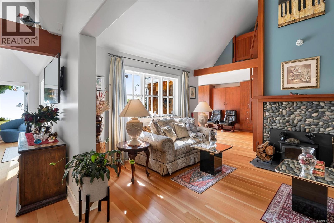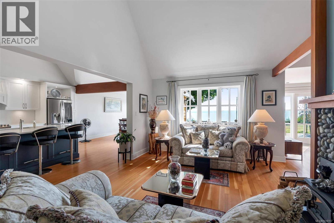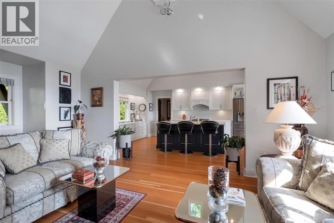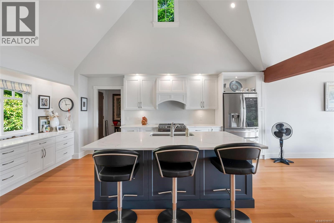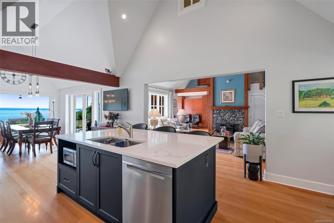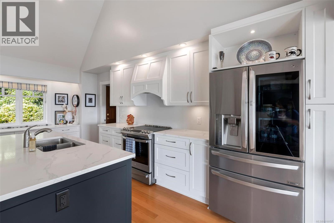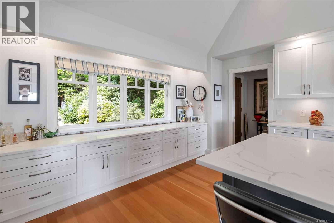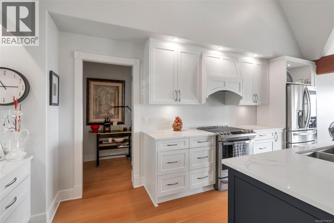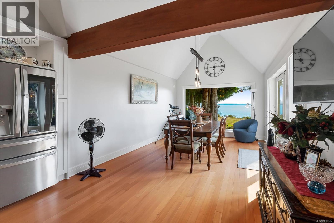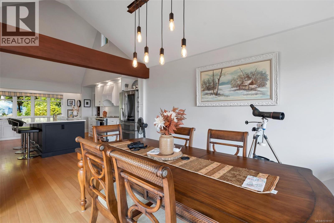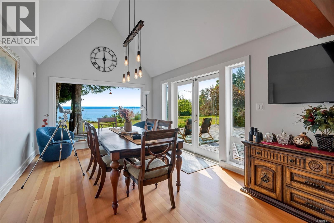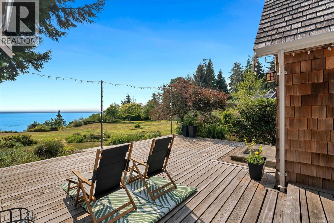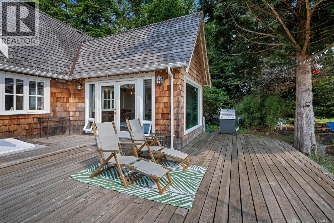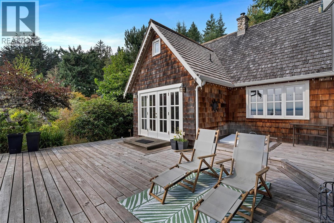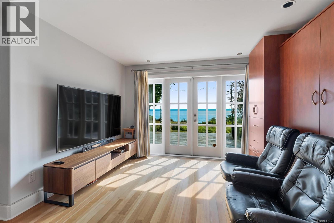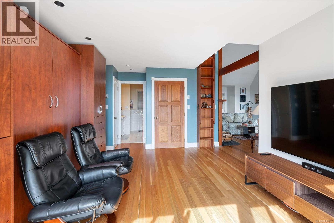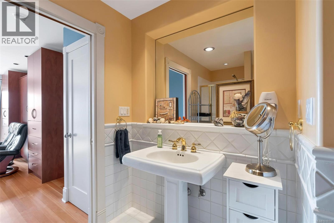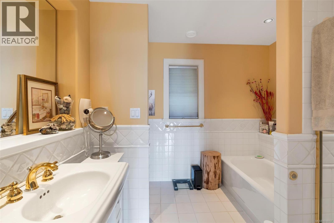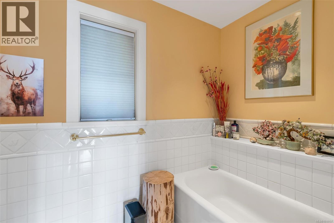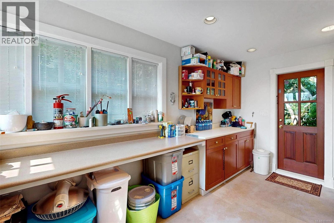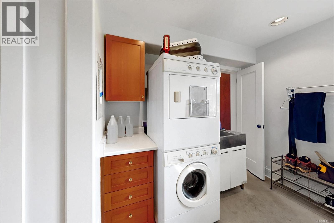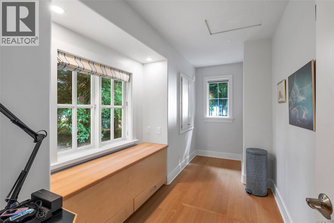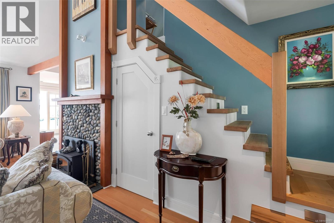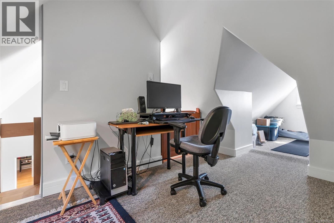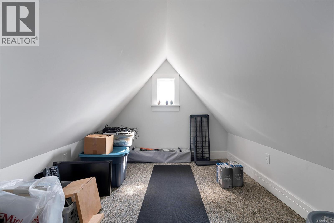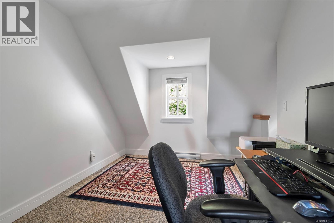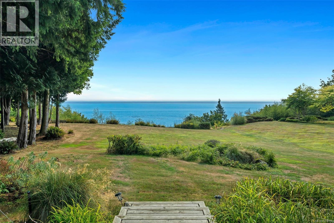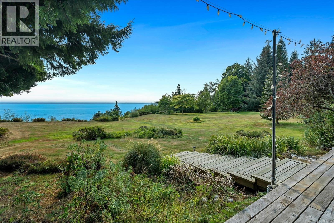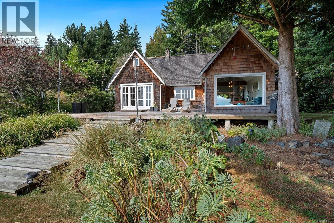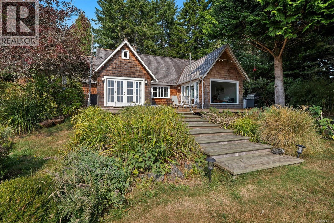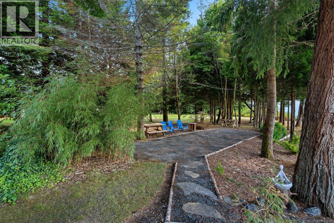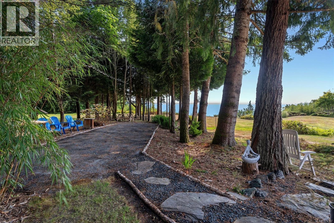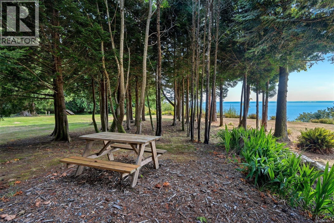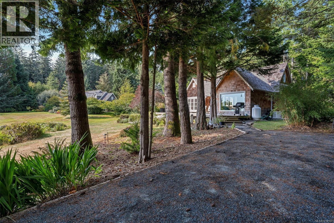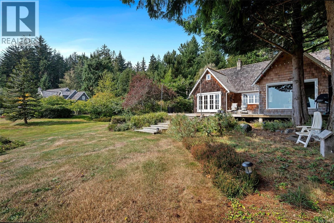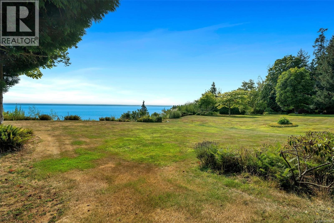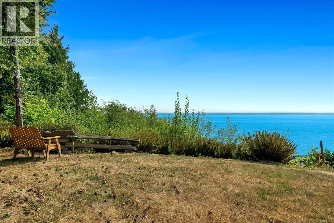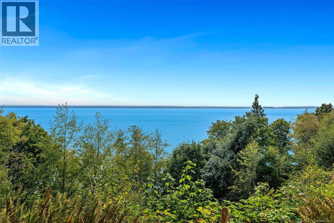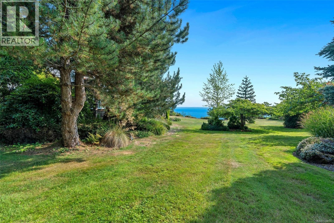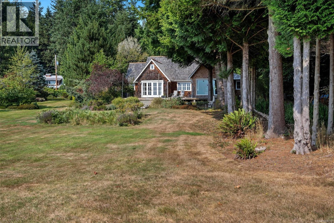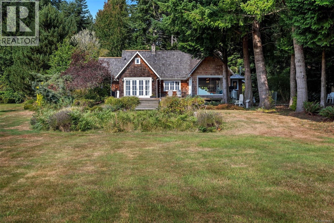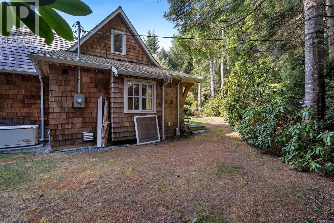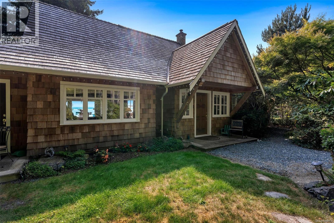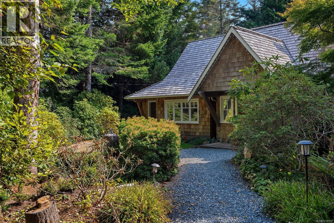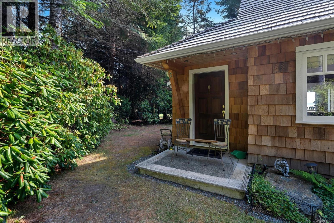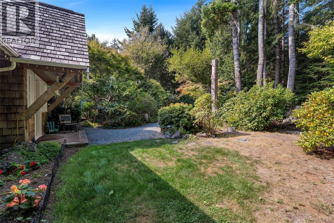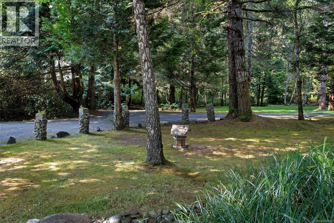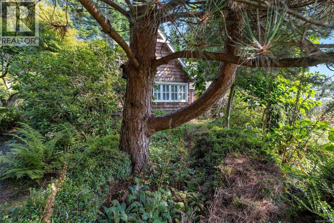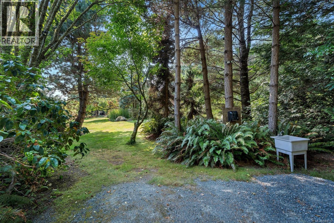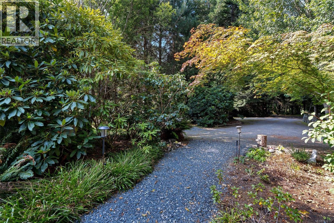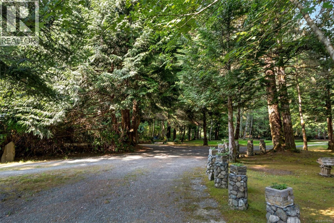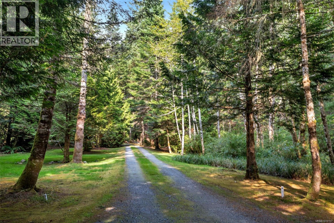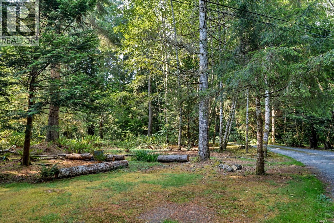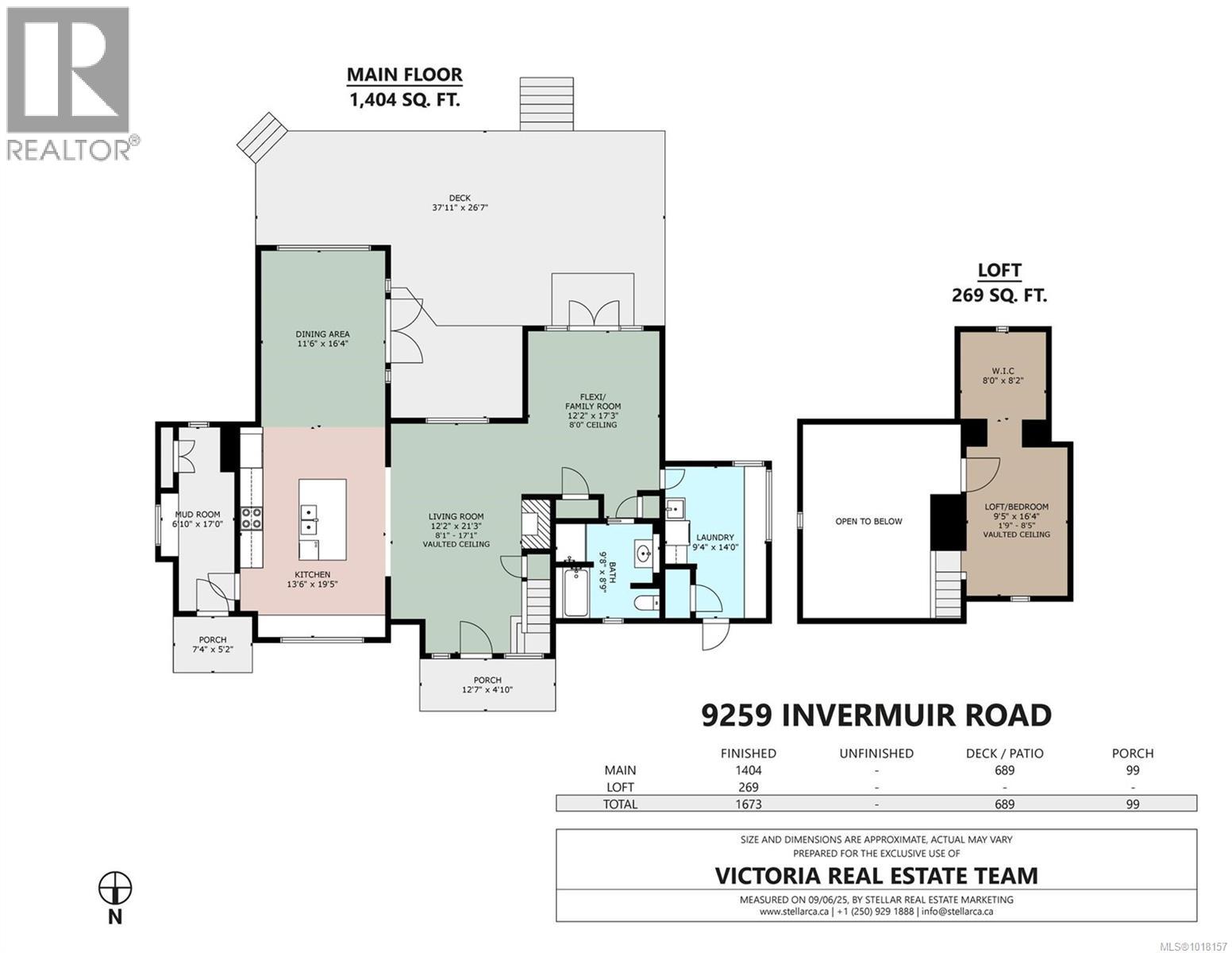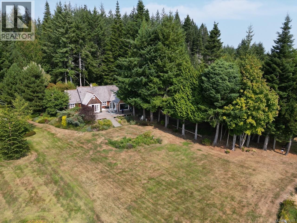9259 Invermuir Rd Sooke, British Columbia V9Z 1G3
$1,900,000Maintenance,
$25 Monthly
Maintenance,
$25 MonthlyWelcome to an incredible waterfront property in Shirley, BC. 9259 Invermuir Road is privately set on over 3 acres with 45 meters of high-bluff oceanfront. Surrounded by forest and open fields, it captures the essence of West Coast living. Originally built in 2002 and extensively renovated, this nearly 1,700 sq ft home offers ocean views from almost every room. The living room’s 17-foot vaulted ceilings, fir floors, and breathtaking views create a warm, inspiring space. The timeless kitchen features shaker cabinets, slow-close drawers, a 12-foot buffet, and a large island flowing into a bright dining area with stunning picture windows. Step outside to your private oasis with forested trails, garden areas, and open fields—perfect for play or quiet reflection. The main floor includes a flex space, workshop, and 4-piece bath, with a loft above. Just 30 minutes to Langford and 1 hour to Victoria, this is a serene West Coast retreat like no other (id:46156)
Property Details
| MLS® Number | 1018157 |
| Property Type | Single Family |
| Neigbourhood | Sheringham Pnt |
| Community Features | Pets Allowed, Family Oriented |
| Features | Level Lot, Private Setting, Wooded Area, Irregular Lot Size, Partially Cleared |
| Parking Space Total | 4 |
| Plan | Eps614 |
| Structure | Shed, Patio(s) |
| View Type | Mountain View, Ocean View |
| Water Front Type | Waterfront On Ocean |
Building
| Bathroom Total | 1 |
| Bedrooms Total | 1 |
| Architectural Style | Other |
| Constructed Date | 2004 |
| Cooling Type | None |
| Fireplace Present | Yes |
| Fireplace Total | 1 |
| Heating Fuel | Electric, Propane, Wood, Other |
| Size Interior | 1,673 Ft2 |
| Total Finished Area | 1673 Sqft |
| Type | House |
Land
| Acreage | Yes |
| Size Irregular | 3.06 |
| Size Total | 3.06 Ac |
| Size Total Text | 3.06 Ac |
| Zoning Type | Residential |
Rooms
| Level | Type | Length | Width | Dimensions |
|---|---|---|---|---|
| Second Level | Loft | 8'0 x 8'2 | ||
| Second Level | Loft | 9'5 x 16'4 | ||
| Main Level | Mud Room | 17 ft | Measurements not available x 17 ft | |
| Main Level | Dining Room | 11'6 x 16'4 | ||
| Main Level | Laundry Room | 9'4 x 14'0 | ||
| Main Level | Bathroom | 4-Piece | ||
| Main Level | Primary Bedroom | 12'2 x 17'3 | ||
| Main Level | Kitchen | 13'6 x 19'5 | ||
| Main Level | Living Room | 12'2 x 21'3 | ||
| Main Level | Patio | 37 ft | 26 ft | 37 ft x 26 ft |
https://www.realtor.ca/real-estate/29026484/9259-invermuir-rd-sooke-sheringham-pnt


