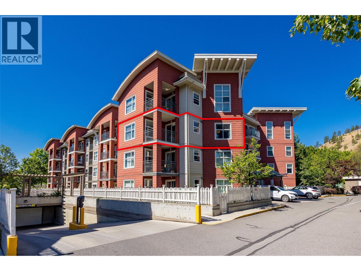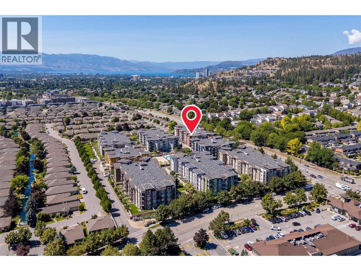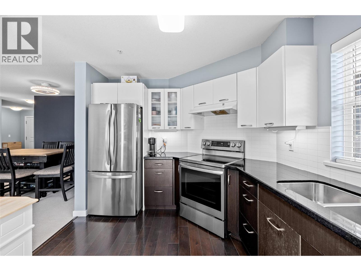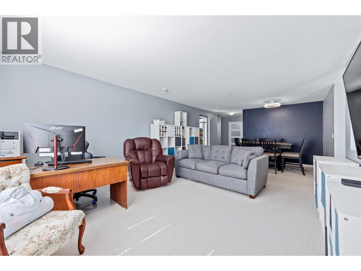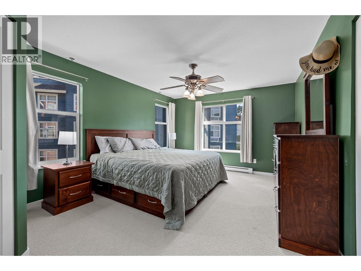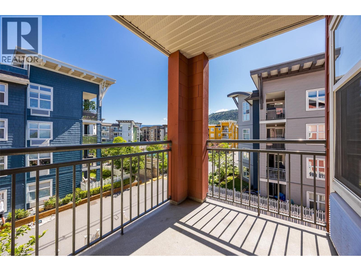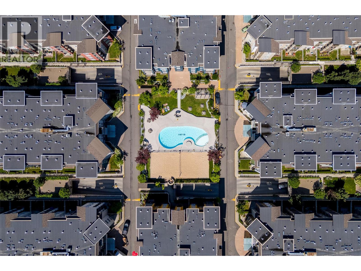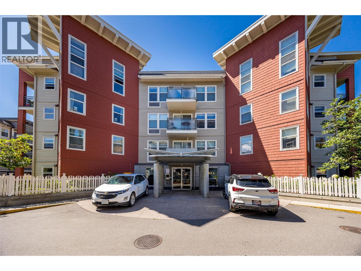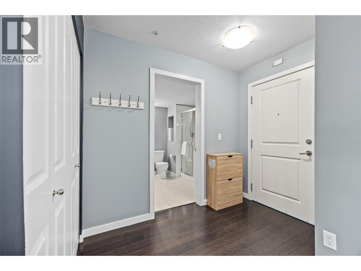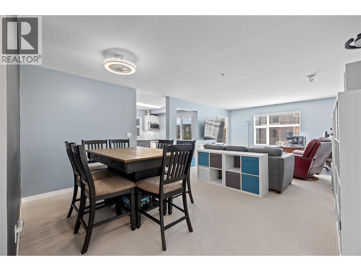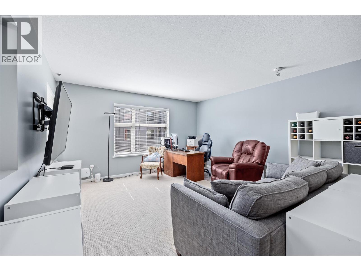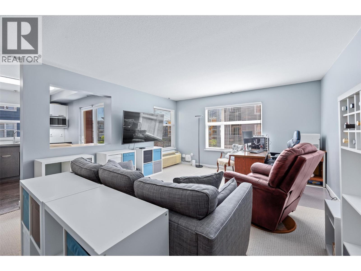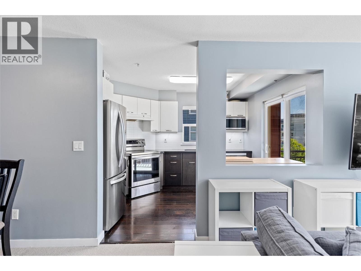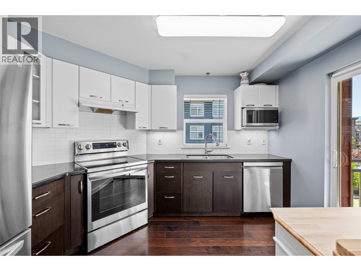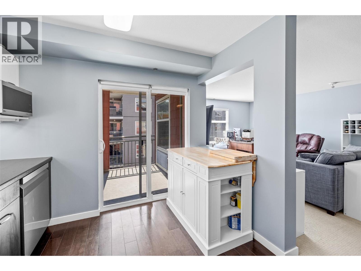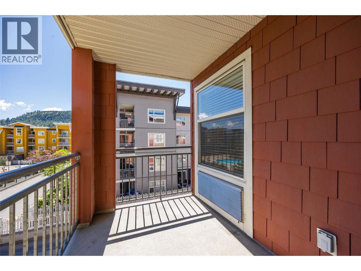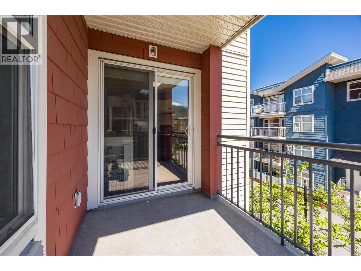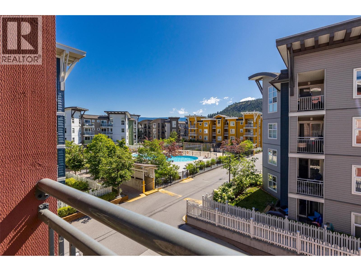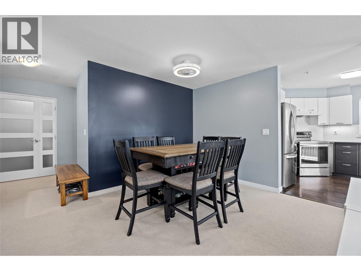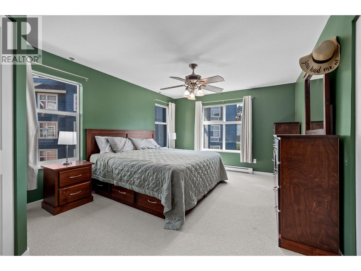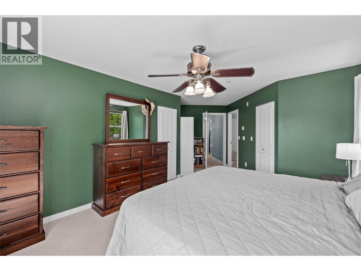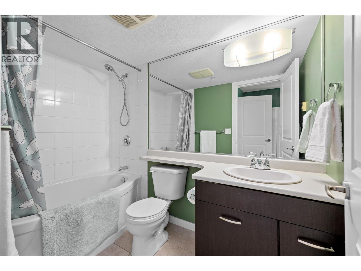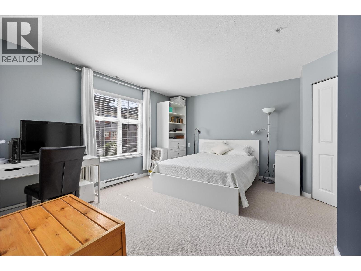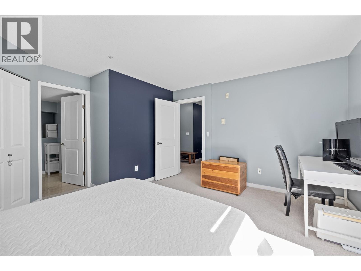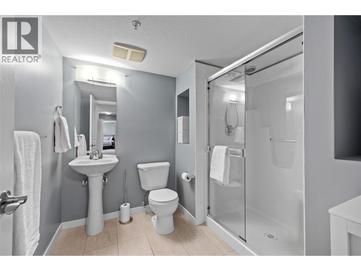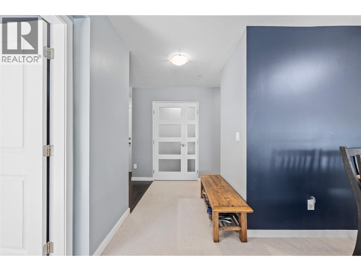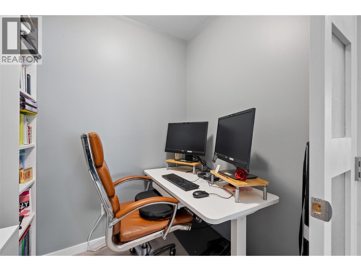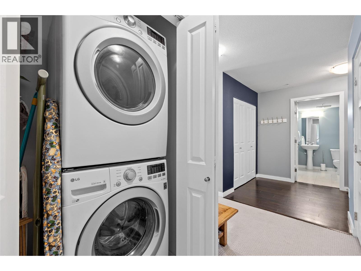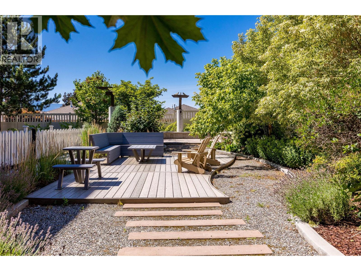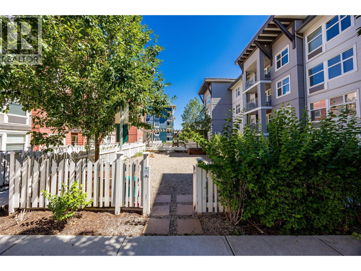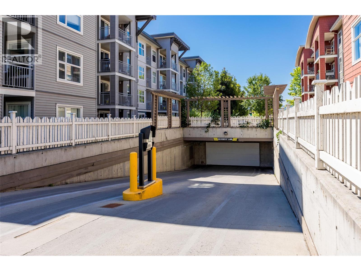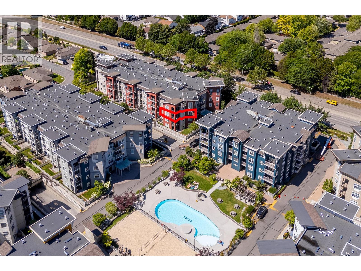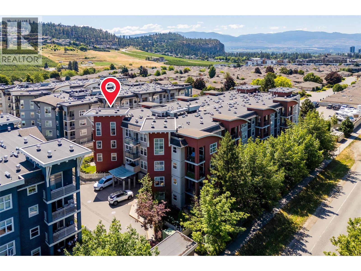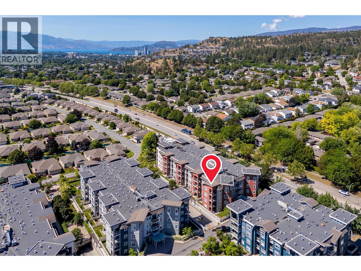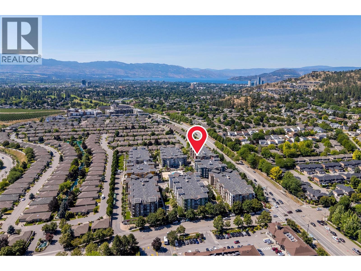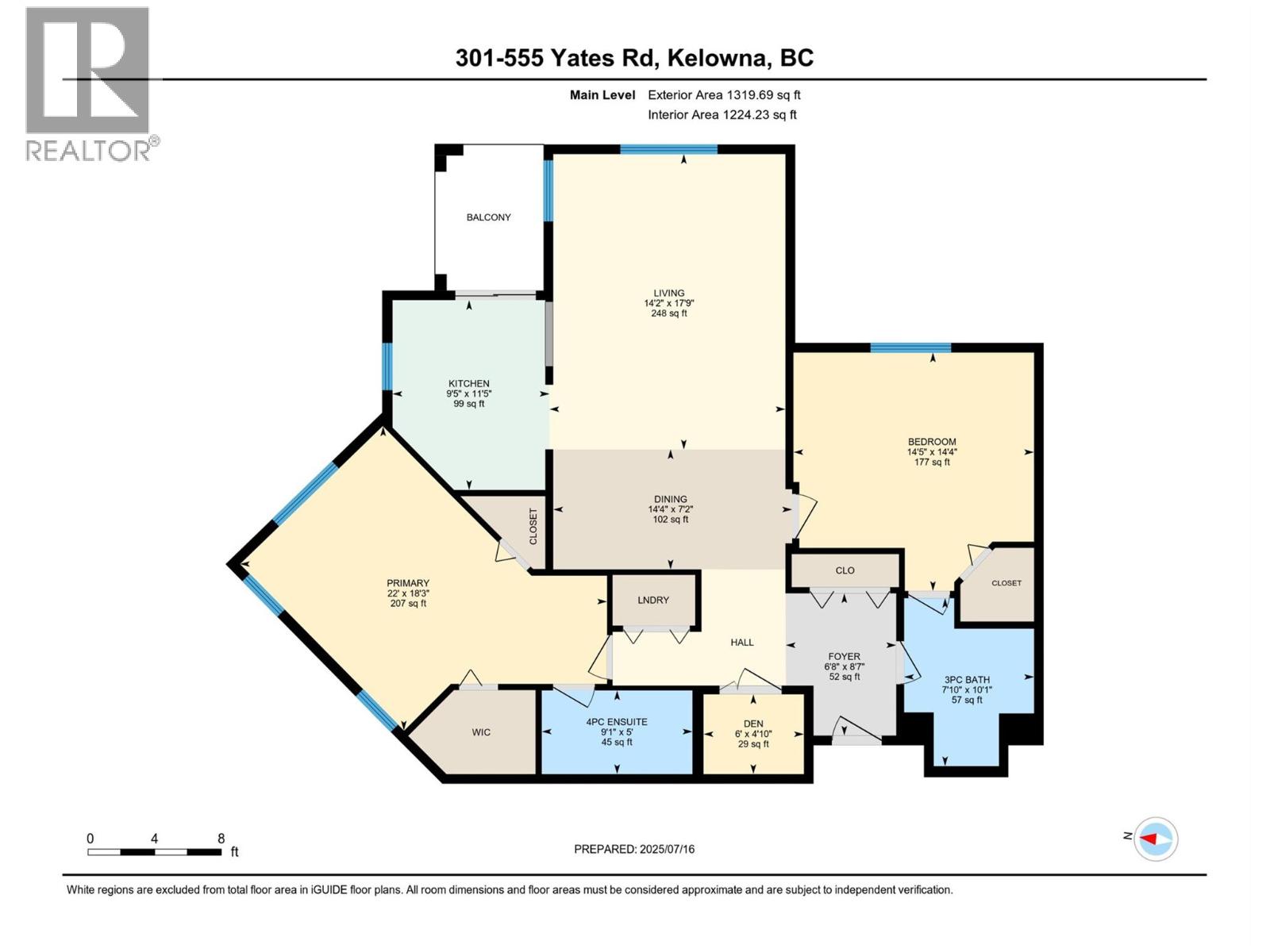555 Yates Road Unit# 301 Kelowna, British Columbia V1V 2V2
$460,000Maintenance, Reserve Fund Contributions, Ground Maintenance, Property Management, Other, See Remarks, Recreation Facilities, Sewer, Waste Removal, Water
$563.14 Monthly
Maintenance, Reserve Fund Contributions, Ground Maintenance, Property Management, Other, See Remarks, Recreation Facilities, Sewer, Waste Removal, Water
$563.14 MonthlyThis bright and spacious corner unit at The Verve is one of the largest floor plans in the complex, offering 1,320 sqft. of comfortable living on the quiet side of the building. The open design features a sought-after split layout with two bedrooms, each with their own ensuite and the primary offering his & hers closets. Boasting an open main living space, a den, a covered balcony with views overlooking the outdoor pool, this home checks off all the boxes. Updates include fresh paint, new blinds, and newer stainless steel appliances, creating a move-in-ready space. Enjoy the convenience of secure underground parking (stall close to the elevator) and a storage locker. The Verve is a well-managed complex (with on-site management 7 days a week) and exceptional amenities including an outdoor pool, volleyball court, dog run, and community seating areas. Ideally situated in the sought-after Glenmore community, just steps from Starbucks, groceries, restaurants, and public transit, this location offers excellent investment potential halfway between downtown Kelowna and UBCO. Don’t miss your opportunity to own a unit in The Verve. Contact our team to book your private showing today! (id:46156)
Property Details
| MLS® Number | 10366461 |
| Property Type | Single Family |
| Neigbourhood | Glenmore |
| Community Name | The Verve |
| Amenities Near By | Public Transit, Park, Recreation, Schools, Shopping |
| Community Features | Pets Allowed, Rentals Allowed |
| Features | Level Lot, One Balcony |
| Parking Space Total | 1 |
| Pool Type | Outdoor Pool |
| Storage Type | Storage, Locker |
Building
| Bathroom Total | 2 |
| Bedrooms Total | 2 |
| Appliances | Refrigerator, Dishwasher, Dryer, Range - Electric, Microwave, Washer |
| Constructed Date | 2006 |
| Cooling Type | Wall Unit |
| Exterior Finish | Other |
| Fire Protection | Smoke Detector Only |
| Flooring Type | Carpeted, Ceramic Tile, Hardwood |
| Heating Fuel | Electric |
| Heating Type | Baseboard Heaters |
| Roof Material | Other |
| Roof Style | Unknown |
| Stories Total | 1 |
| Size Interior | 1,320 Ft2 |
| Type | Apartment |
| Utility Water | Municipal Water |
Parking
| Heated Garage | |
| Parkade | |
| Stall | |
| Underground |
Land
| Access Type | Easy Access, Highway Access |
| Acreage | No |
| Land Amenities | Public Transit, Park, Recreation, Schools, Shopping |
| Landscape Features | Landscaped, Level |
| Sewer | Municipal Sewage System |
| Size Total Text | Under 1 Acre |
Rooms
| Level | Type | Length | Width | Dimensions |
|---|---|---|---|---|
| Main Level | Primary Bedroom | 18'3'' x 22' | ||
| Main Level | Den | 4'10'' x 6' | ||
| Main Level | 3pc Bathroom | 10'1'' x 7'10'' | ||
| Main Level | 4pc Ensuite Bath | 5' x 9'1'' | ||
| Main Level | Bedroom | 14'4'' x 14'5'' | ||
| Main Level | Dining Room | 7'2'' x 14'4'' | ||
| Main Level | Foyer | 8'7'' x 6'8'' | ||
| Main Level | Kitchen | 11'5'' x 9'5'' | ||
| Main Level | Living Room | 17'9'' x 14'2'' |
https://www.realtor.ca/real-estate/29030443/555-yates-road-unit-301-kelowna-glenmore


