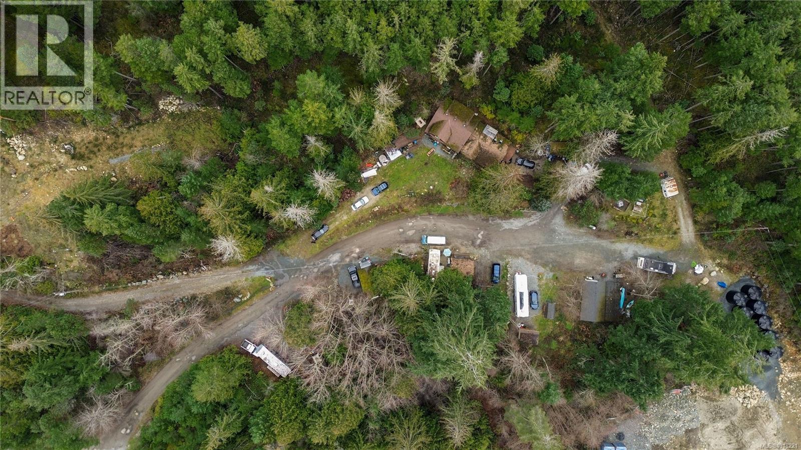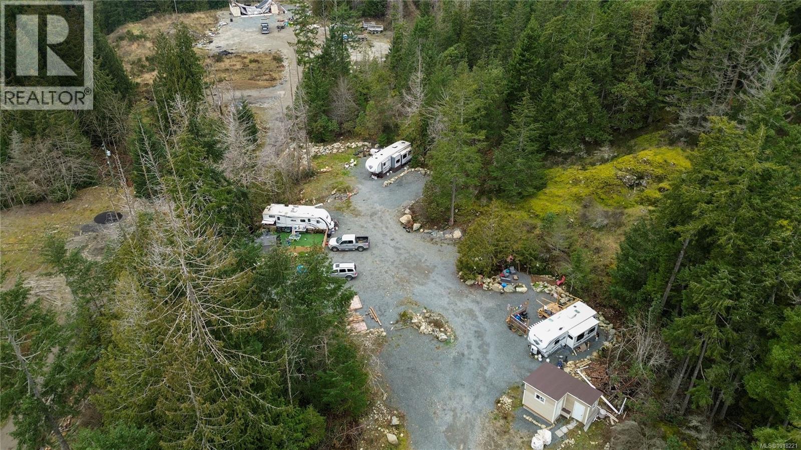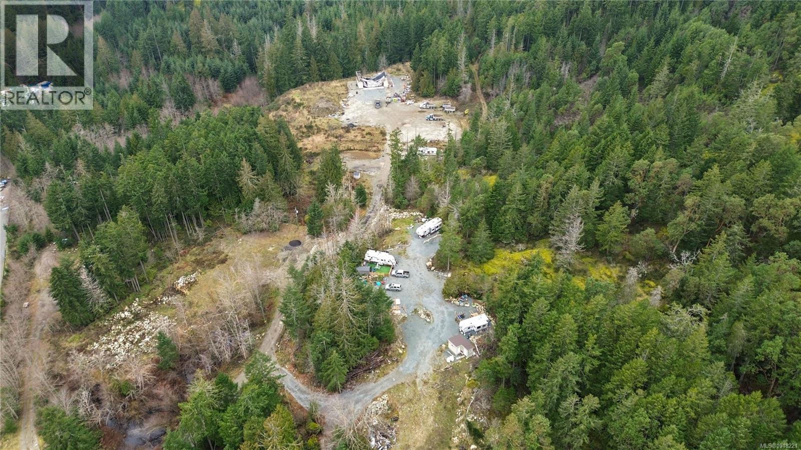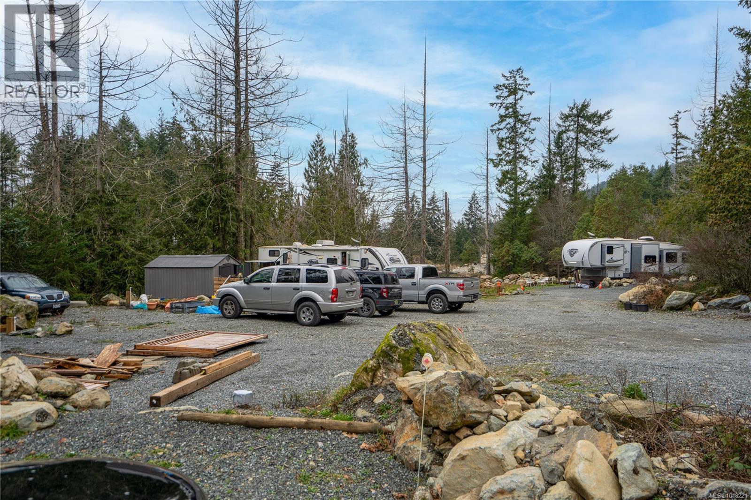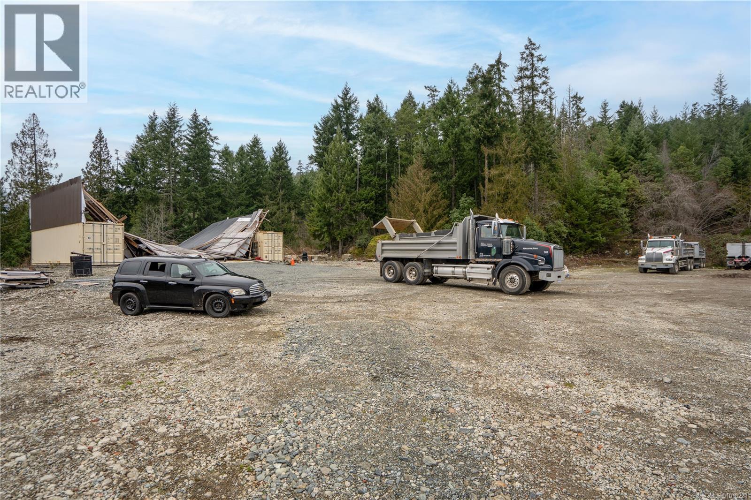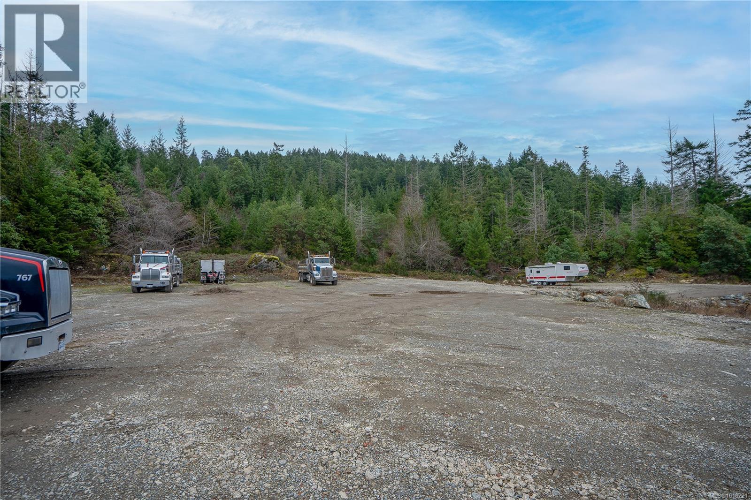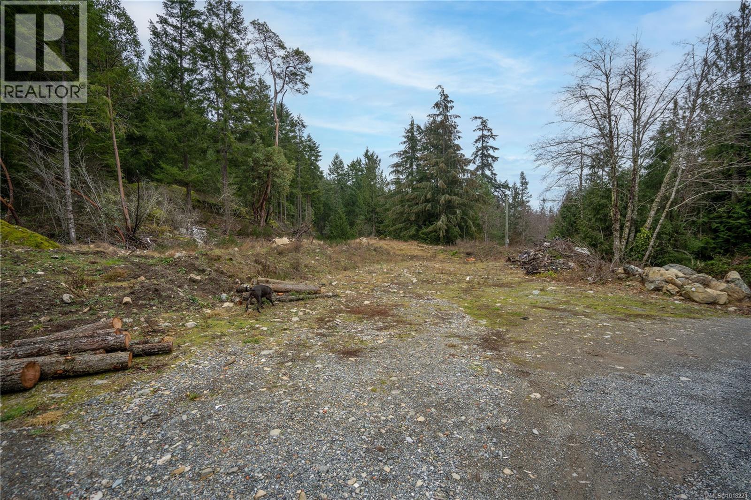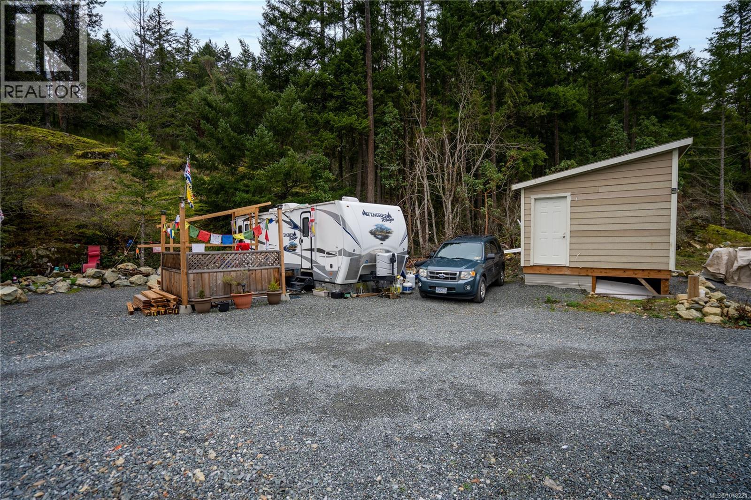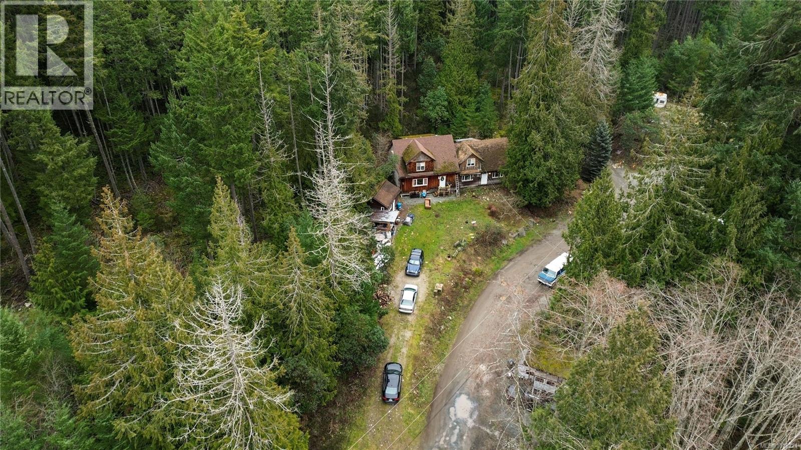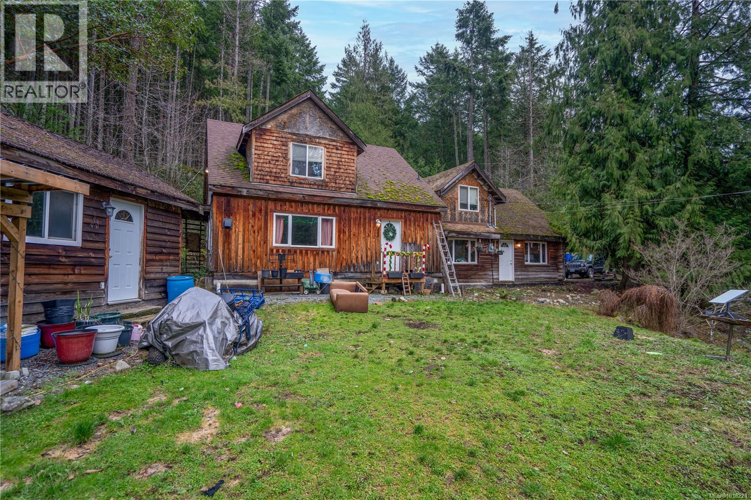3 Bedroom
3 Bathroom
2,496 ft2
Fireplace
None
Baseboard Heaters
Acreage
$2,749,000
Exciting opportunity! This 40-acre Shawnigan Lake property offers endless potential. Located at the end of a cul-de-sac in an industrial area, just 1 min to the Trans-Canada Hwy & 10 mins to Langford, it features 2 dwellings w/ separate addresses: a main house & a manufactured home (rented, sep. power). Generates over $10K/month in rent! Zoned F1 Forestry, it includes approx. 20 acres of flat land & 20 acres of treed, varied terrain w/ multiple wells, a 145' drilled well (20 US GPM), excellent septic, & several building sites, some w/ water views. Not in the ALR, it’s ideal for rezoning to Light Industrial surrounding properties are L1. Enjoy trails for ATVs, 4x4s, hiking, or access to crown land & natural trails heading up-Island. Unlimited timber, rocks, & possible pit or dump site options. A private retreat or lucrative investment w/ long-term growth as Shawnigan expands. Wildlife abounds, making this property perfect for adventurous living, industrial development, or holding. (id:46156)
Property Details
|
MLS® Number
|
1018221 |
|
Property Type
|
Single Family |
|
Neigbourhood
|
Shawnigan |
|
Parking Space Total
|
10 |
Building
|
Bathroom Total
|
3 |
|
Bedrooms Total
|
3 |
|
Constructed Date
|
2005 |
|
Cooling Type
|
None |
|
Fireplace Present
|
Yes |
|
Fireplace Total
|
1 |
|
Heating Fuel
|
Electric |
|
Heating Type
|
Baseboard Heaters |
|
Size Interior
|
2,496 Ft2 |
|
Total Finished Area
|
2496 Sqft |
|
Type
|
House |
Land
|
Acreage
|
Yes |
|
Size Irregular
|
40 |
|
Size Total
|
40 Ac |
|
Size Total Text
|
40 Ac |
|
Zoning Description
|
F1 |
|
Zoning Type
|
Residential/commercial |
Rooms
| Level |
Type |
Length |
Width |
Dimensions |
|
Second Level |
Storage |
|
|
5'8 x 11'11 |
|
Second Level |
Bedroom |
|
|
16'9 x 11'11 |
|
Second Level |
Bedroom |
|
|
15'8 x 12'0 |
|
Second Level |
Bathroom |
|
|
3-Piece |
|
Second Level |
Family Room |
|
|
16'1 x 19'8 |
|
Main Level |
Storage |
|
|
6'1 x 9'5 |
|
Main Level |
Bathroom |
|
|
5-Piece |
|
Main Level |
Primary Bedroom |
|
|
19'5 x 14'0 |
|
Main Level |
Laundry Room |
|
|
7'4 x 7'2 |
|
Main Level |
Bathroom |
|
|
4-Piece |
|
Main Level |
Kitchen |
|
|
19'10 x 10'0 |
|
Main Level |
Dining Room |
|
|
19'10 x 12'8 |
|
Main Level |
Den |
|
|
11'9 x 9'1 |
|
Main Level |
Living Room |
|
|
28'9 x 17'6 |
https://www.realtor.ca/real-estate/29029134/687-689-shawnigan-lake-rd-shawnigan-lake-shawnigan


