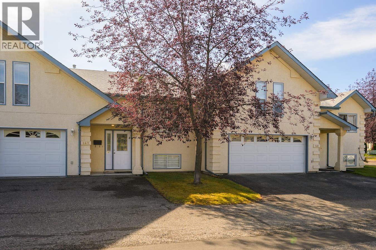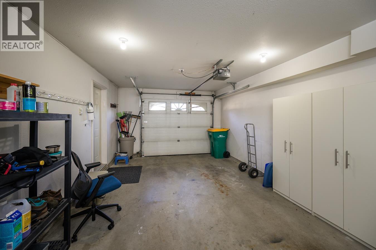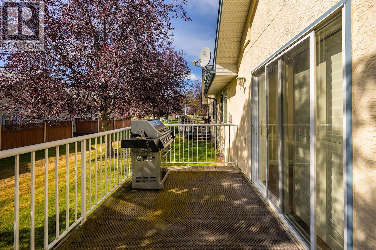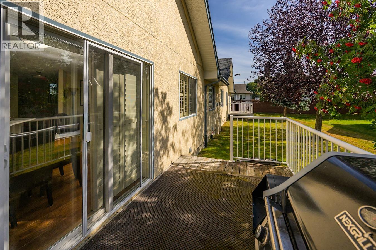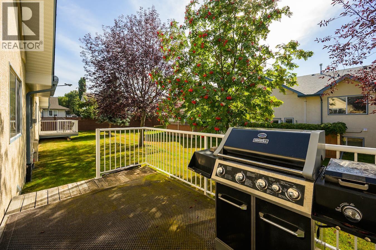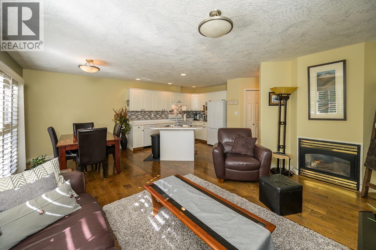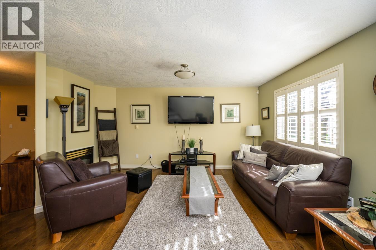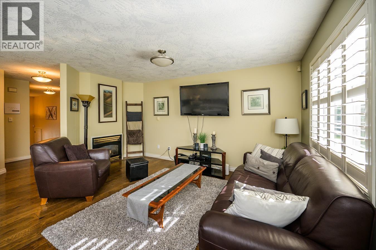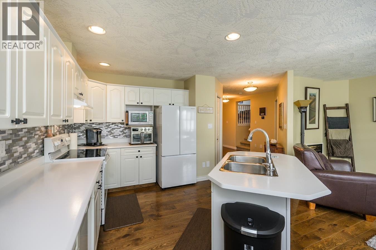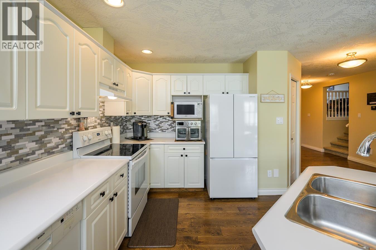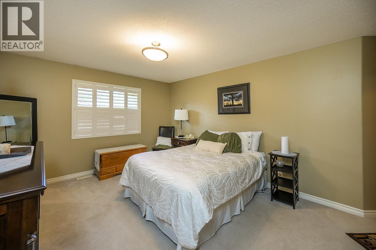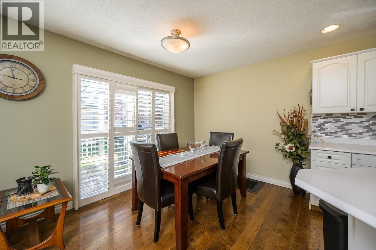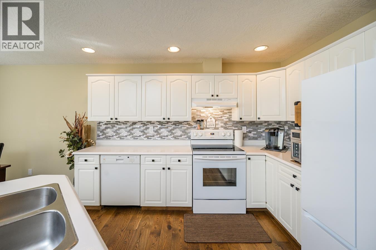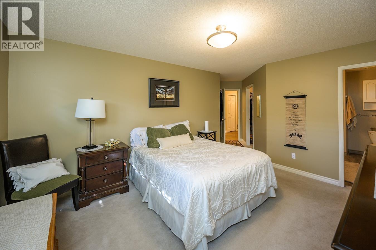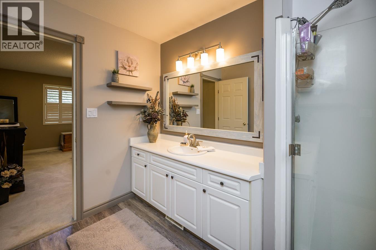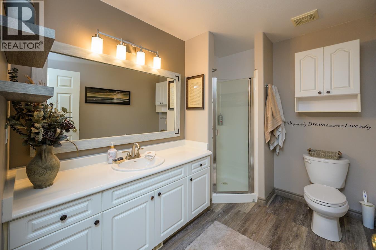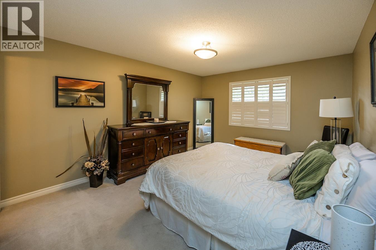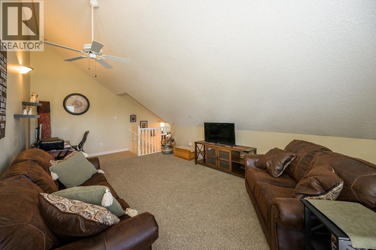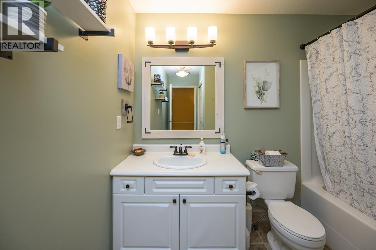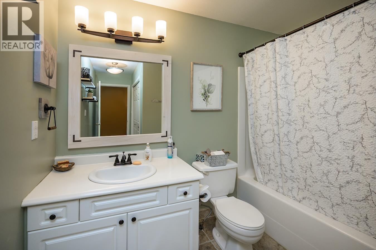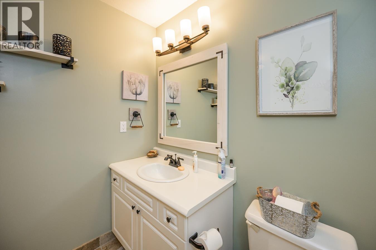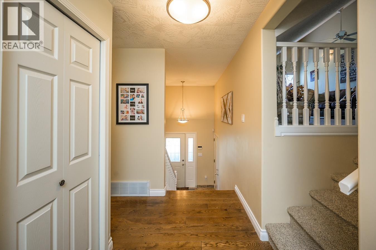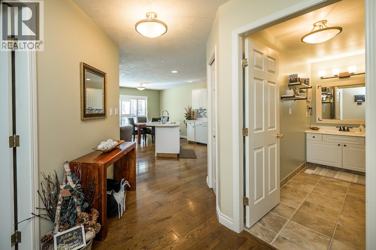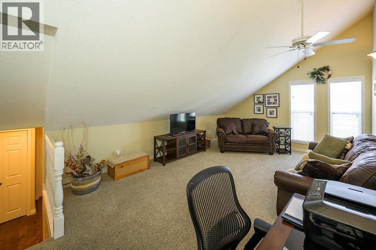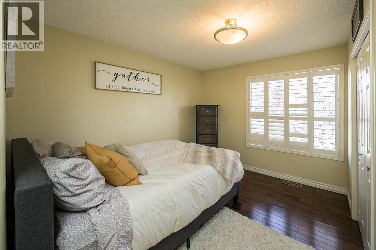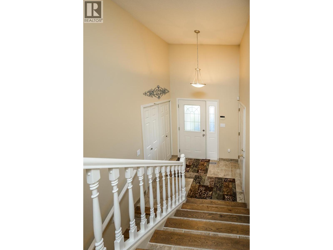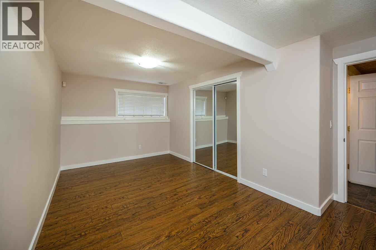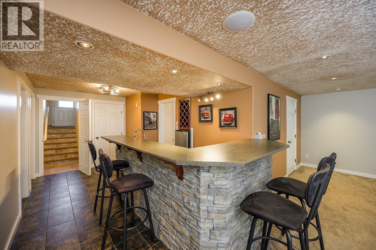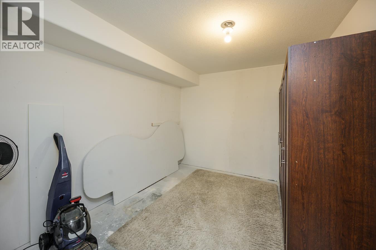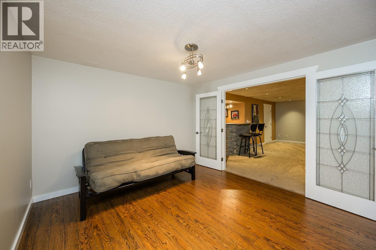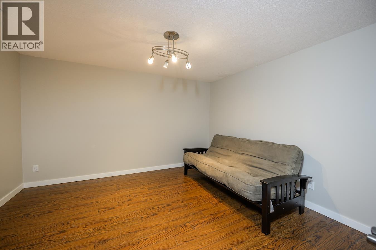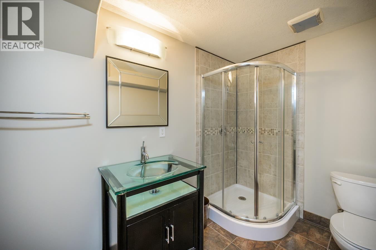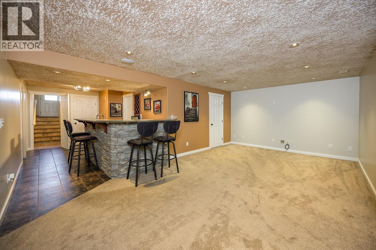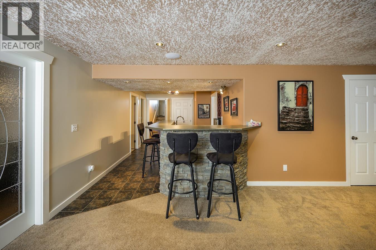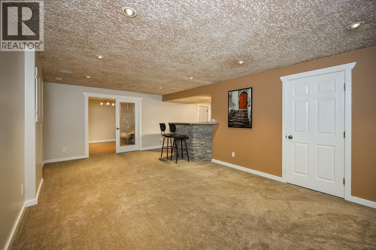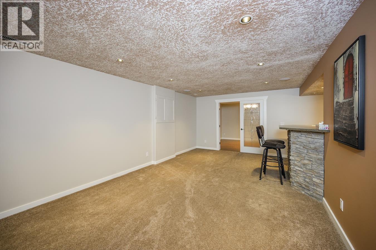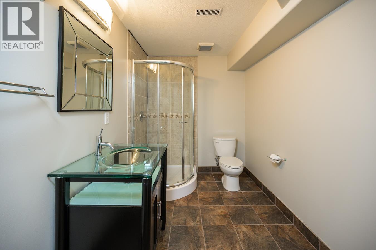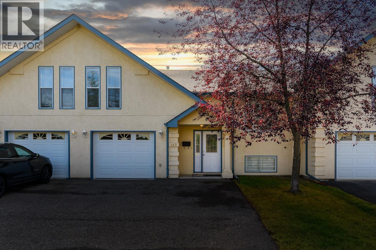3 Bedroom
3 Bathroom
2,410 ft2
Fireplace
$489,990
Discover the perfect blend of comfort and convenience in this spacious 3-bed, 3-bath townhouse located in one of most desirable 55+ strata communities.The main floor welcomes you with a bright, cheerful kitchen, an open dining area for easy entertaining, and a cozy living room with a fireplace perfect place to unwind after a day well spent.Upstairs, you’ll find two generous bdrms, including a primary bdrm with its own ensuite, plus a full 4-piece bath. A split-level loft ideal for a home office, craft space, or quiet reading corner. The fully finished basement expands your living options, featuring a large rec room, wet bar, extra bedroom, full bath, and storage perfect for hosting family or creating your own entertainment. All measurements are approximate buyer to verify if important. (id:46156)
Property Details
|
MLS® Number
|
R3061651 |
|
Property Type
|
Single Family |
Building
|
Bathroom Total
|
3 |
|
Bedrooms Total
|
3 |
|
Amenities
|
Laundry - In Suite |
|
Basement Development
|
Finished |
|
Basement Type
|
N/a (finished) |
|
Constructed Date
|
1997 |
|
Construction Style Attachment
|
Attached |
|
Exterior Finish
|
Stucco |
|
Fireplace Present
|
Yes |
|
Fireplace Total
|
1 |
|
Foundation Type
|
Concrete Perimeter |
|
Heating Fuel
|
Natural Gas |
|
Roof Material
|
Asphalt Shingle |
|
Roof Style
|
Conventional |
|
Stories Total
|
2 |
|
Size Interior
|
2,410 Ft2 |
|
Total Finished Area
|
2410 Sqft |
|
Type
|
Row / Townhouse |
|
Utility Water
|
Municipal Water |
Parking
Land
|
Acreage
|
No |
|
Size Irregular
|
0 X 0 |
|
Size Total Text
|
0 X 0 |
Rooms
| Level |
Type |
Length |
Width |
Dimensions |
|
Basement |
Bedroom 3 |
16 ft ,5 in |
11 ft ,3 in |
16 ft ,5 in x 11 ft ,3 in |
|
Basement |
Storage |
11 ft ,5 in |
9 ft ,2 in |
11 ft ,5 in x 9 ft ,2 in |
|
Basement |
Den |
12 ft ,6 in |
11 ft ,5 in |
12 ft ,6 in x 11 ft ,5 in |
|
Basement |
Recreational, Games Room |
21 ft ,3 in |
12 ft ,6 in |
21 ft ,3 in x 12 ft ,6 in |
|
Basement |
Beverage Room |
14 ft ,2 in |
9 ft ,5 in |
14 ft ,2 in x 9 ft ,5 in |
|
Main Level |
Living Room |
14 ft ,8 in |
8 ft ,9 in |
14 ft ,8 in x 8 ft ,9 in |
|
Main Level |
Kitchen |
11 ft ,3 in |
11 ft ,8 in |
11 ft ,3 in x 11 ft ,8 in |
|
Main Level |
Dining Room |
11 ft ,8 in |
8 ft ,4 in |
11 ft ,8 in x 8 ft ,4 in |
|
Main Level |
Loft |
21 ft |
13 ft ,1 in |
21 ft x 13 ft ,1 in |
|
Main Level |
Primary Bedroom |
14 ft ,1 in |
11 ft ,9 in |
14 ft ,1 in x 11 ft ,9 in |
|
Main Level |
Bedroom 2 |
14 ft |
11 ft ,7 in |
14 ft x 11 ft ,7 in |
https://www.realtor.ca/real-estate/29030591/147-6807-westgate-avenue-prince-george


