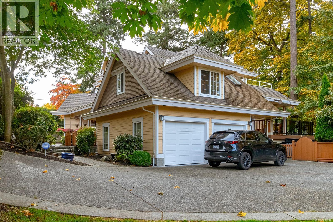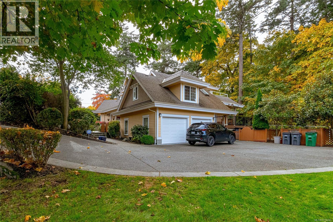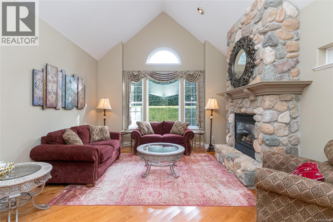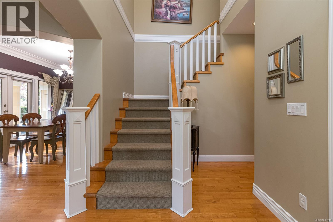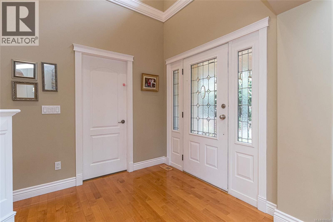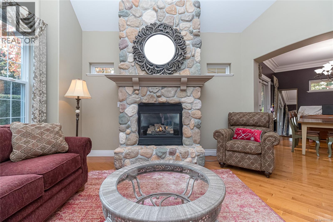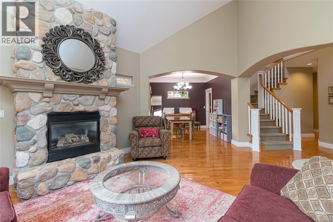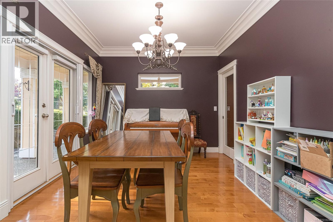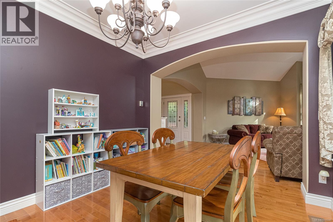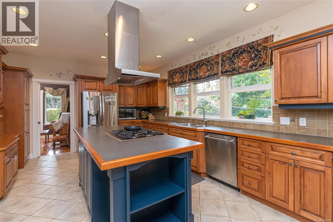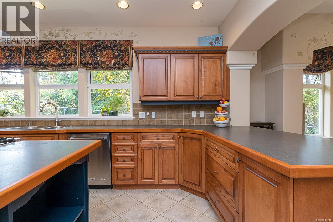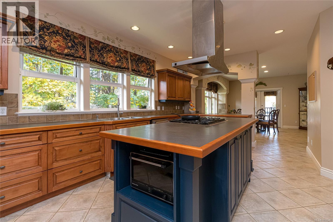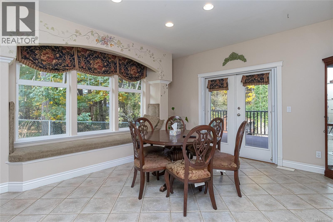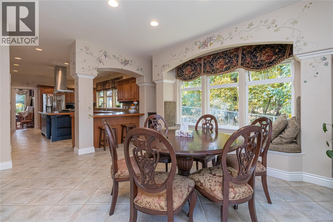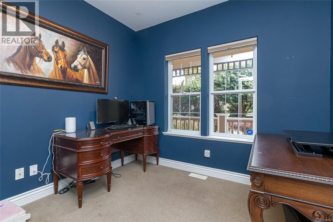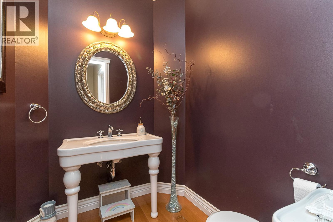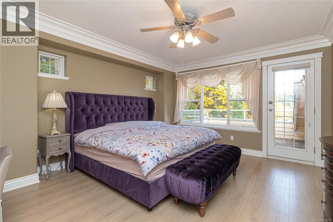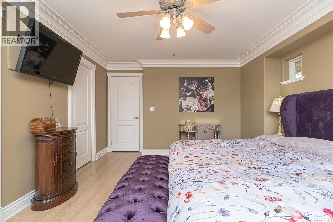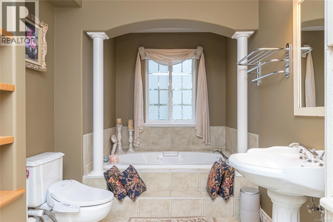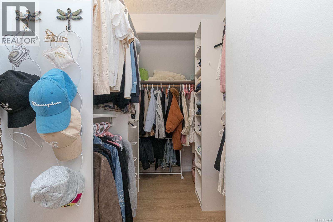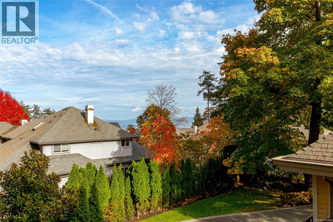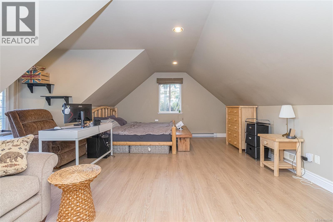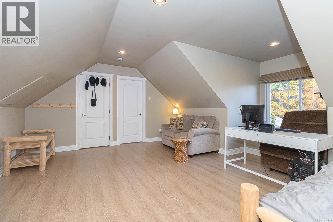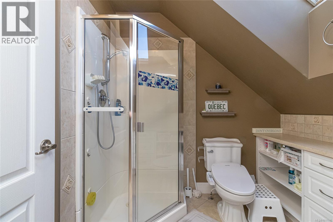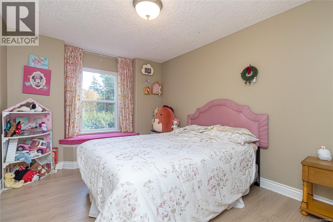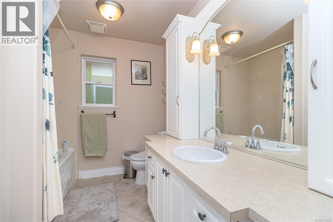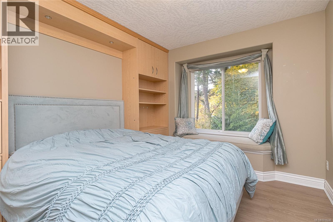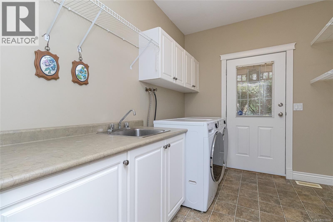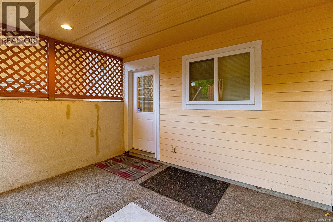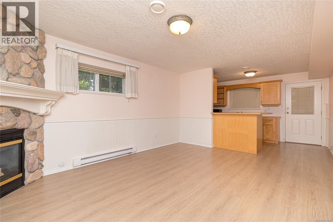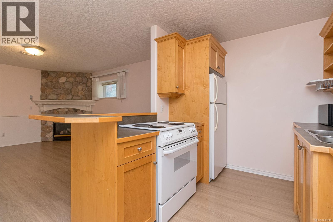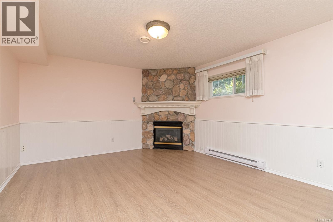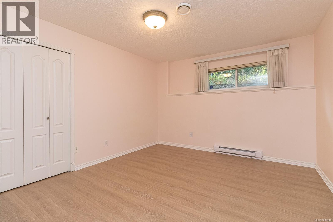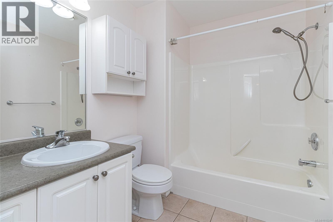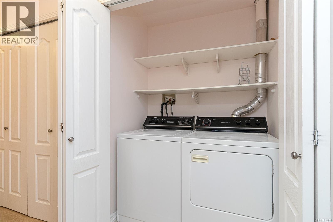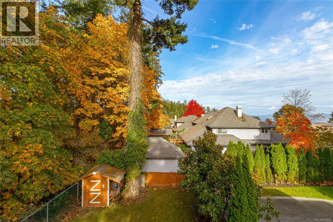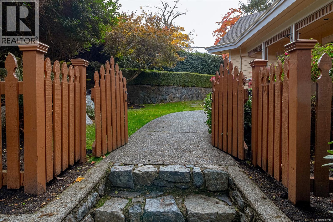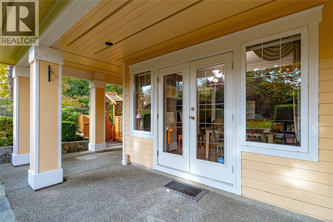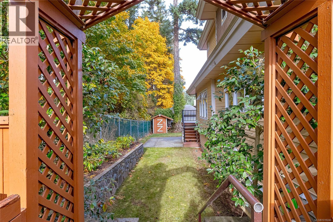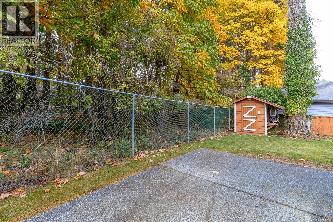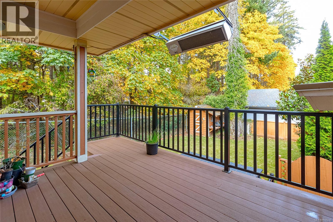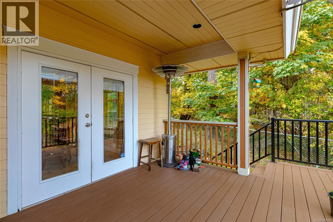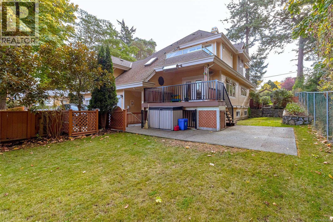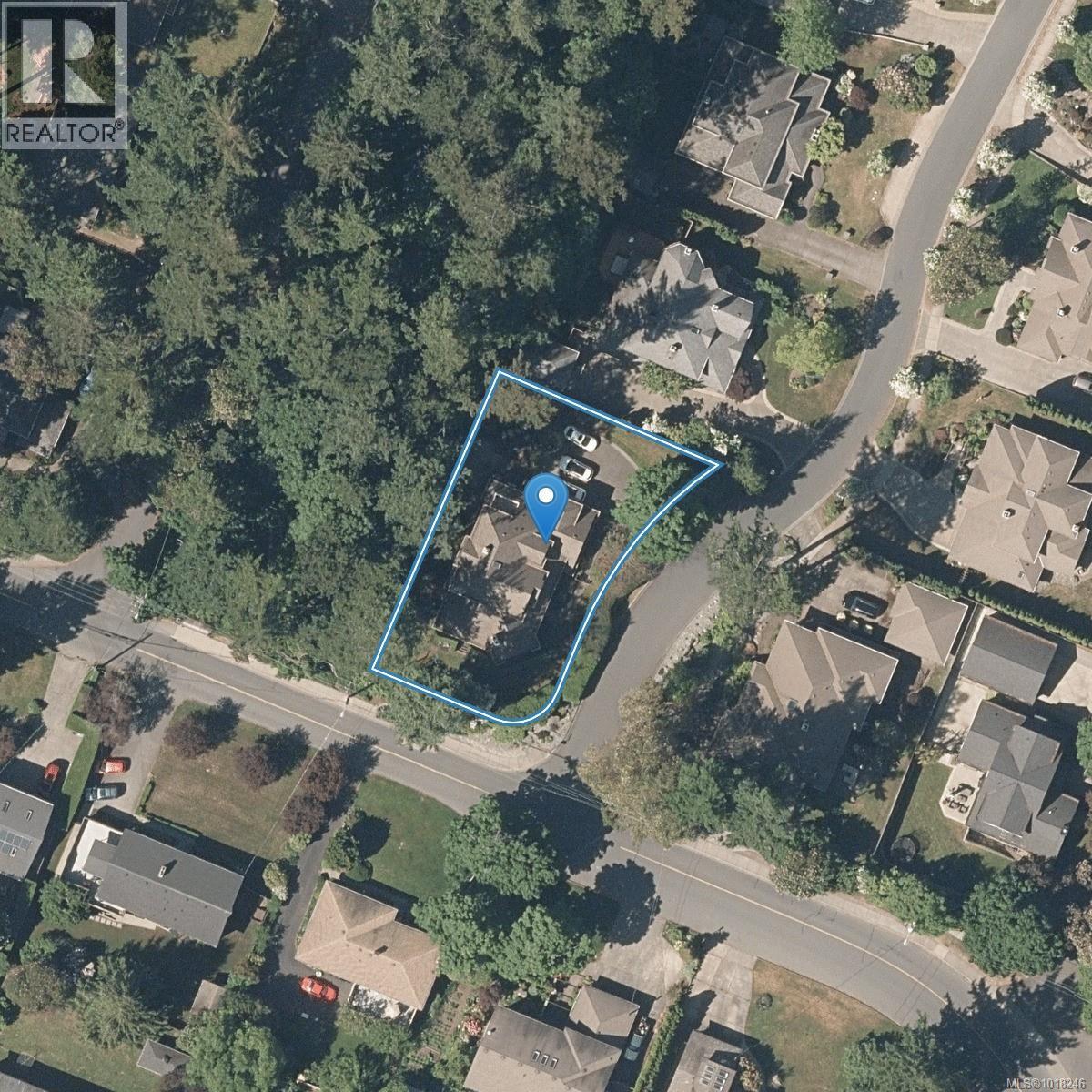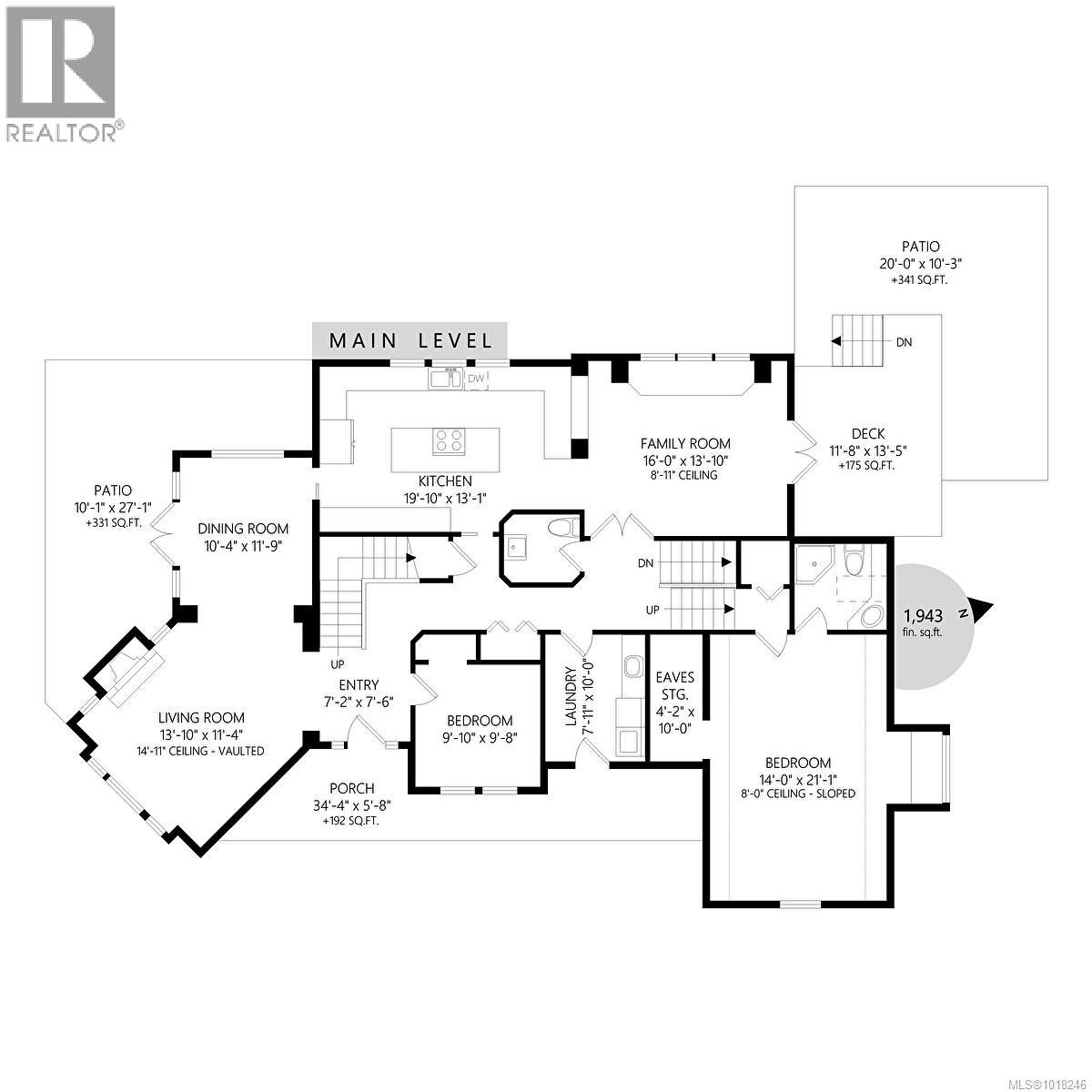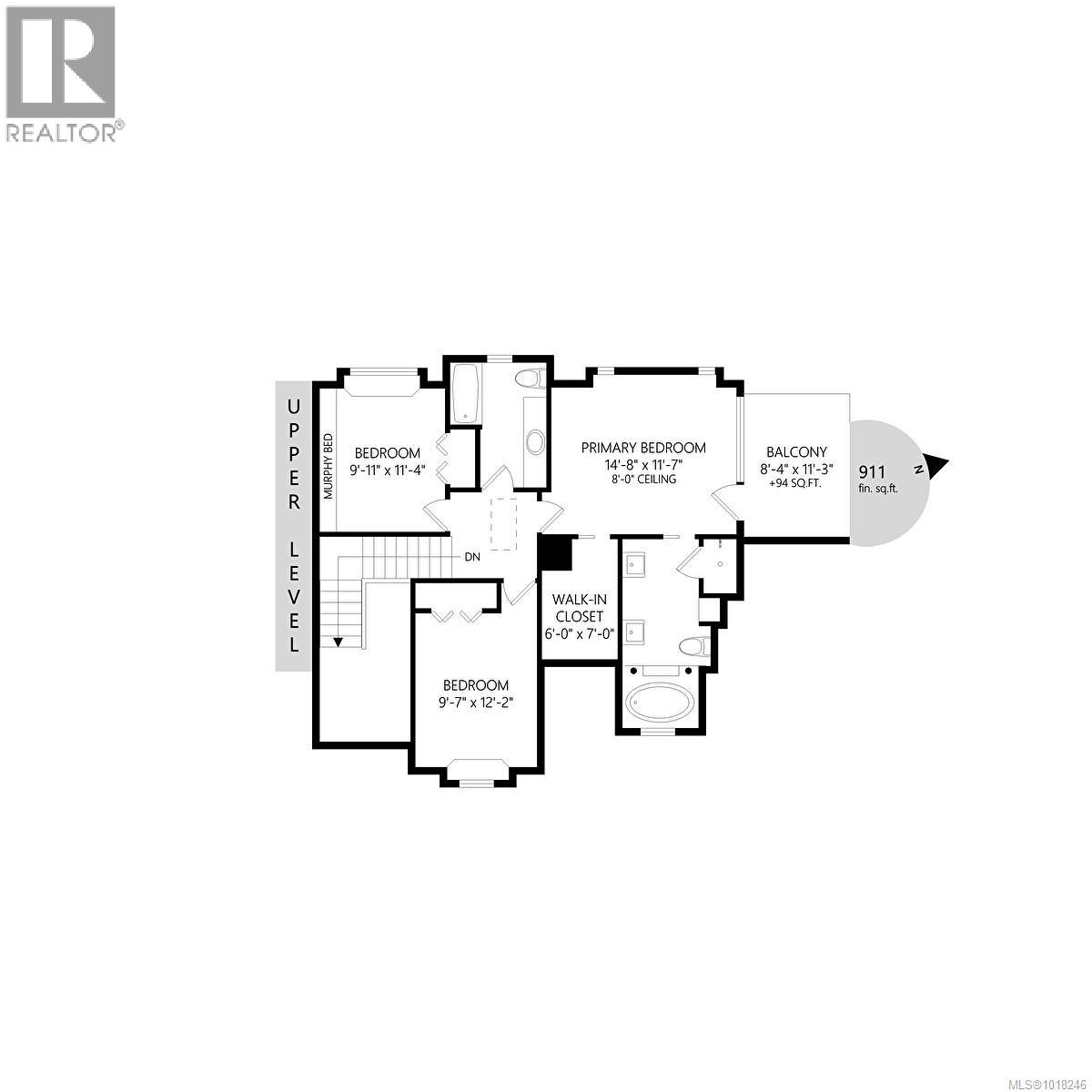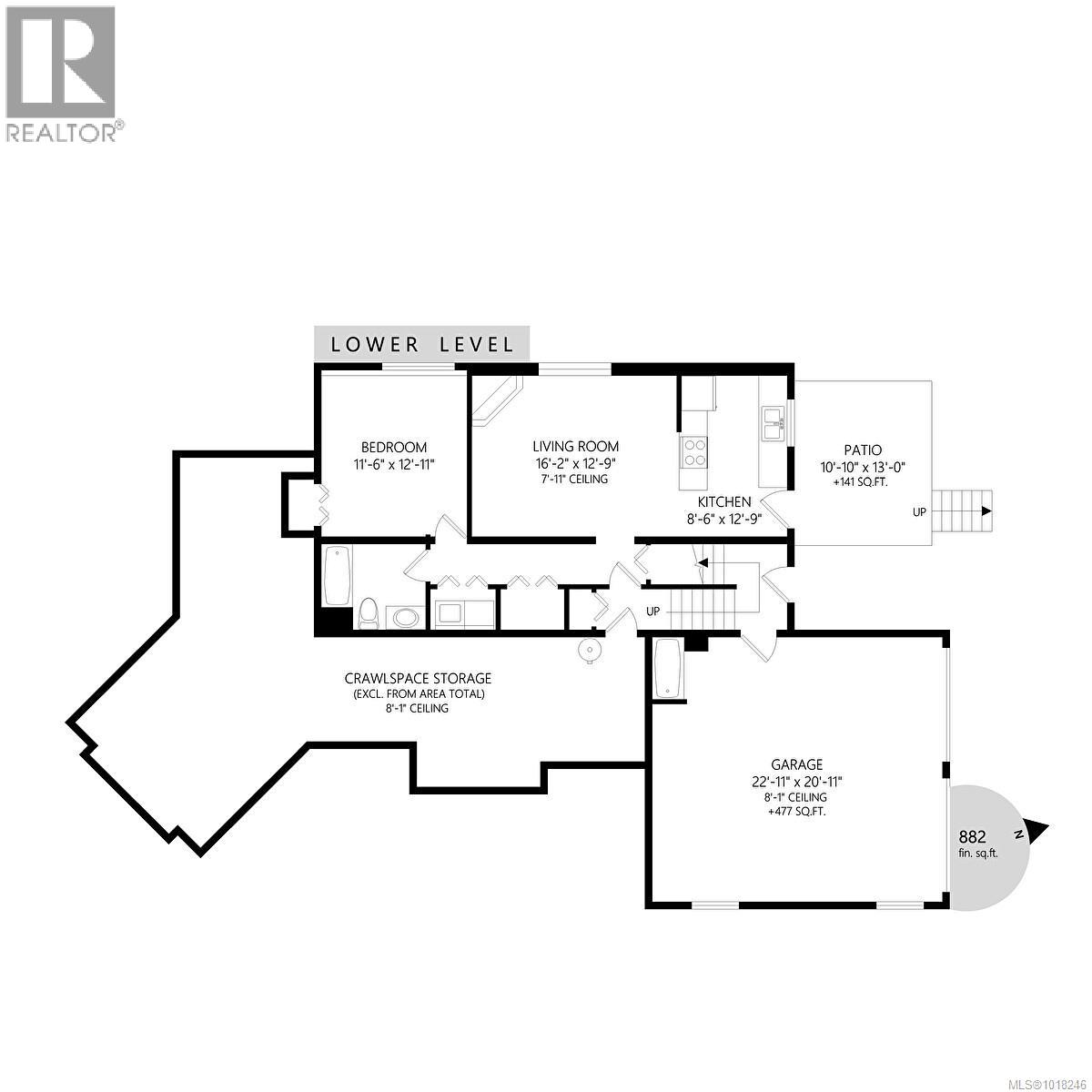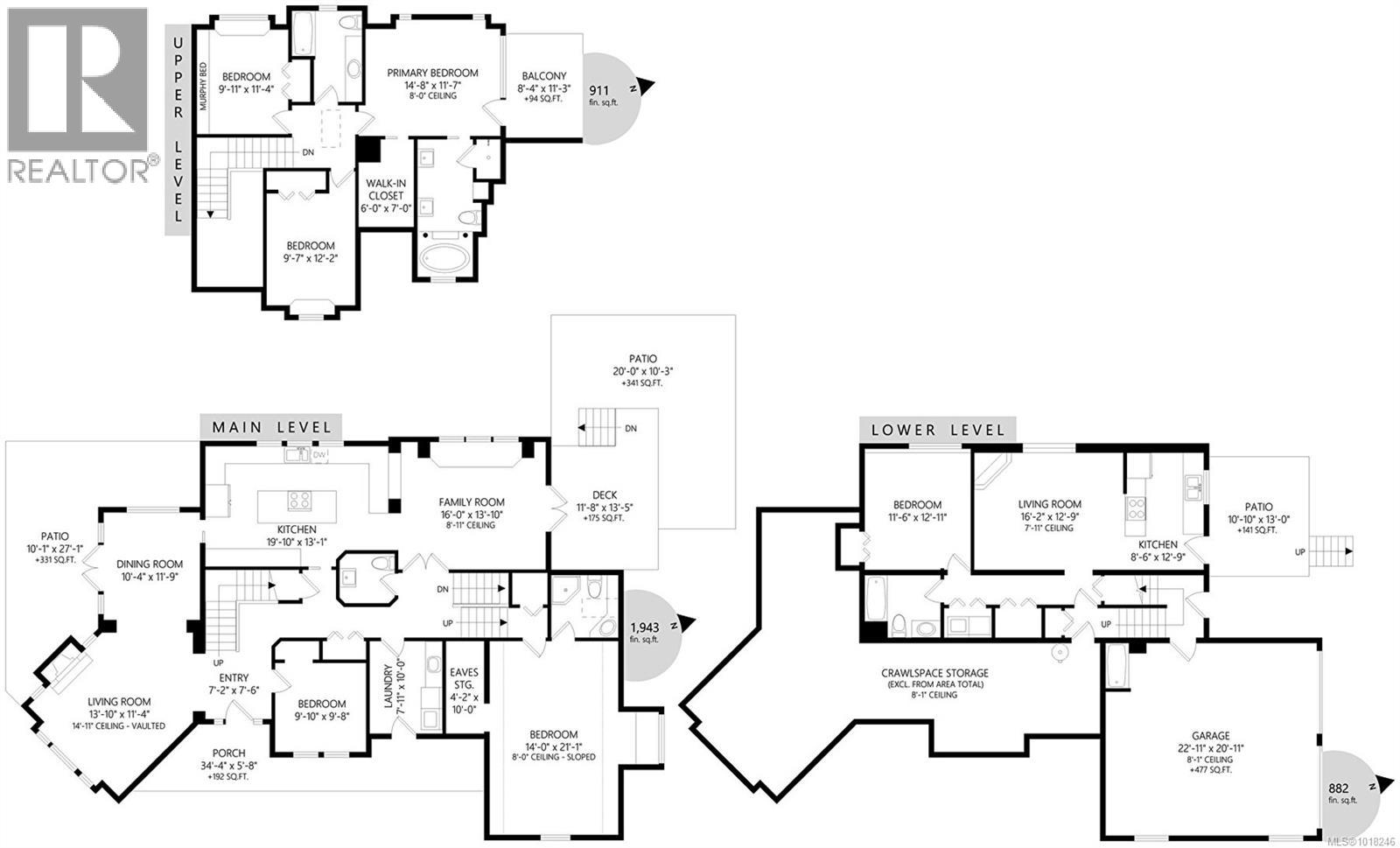6 Bedroom
5 Bathroom
4,213 ft2
Fireplace
None
Forced Air
$2,180,000
Exquisite custom built home in the prestigious Gordon Point Estates Community! Just steps from the ocean, the heritage-styled home sits on a 10,739 sf lot, offering ~3,800 sf of well-appointed living on three levels. Living room with stone fireplace to enjoy. Full maple kitchen with a central island. Office/bedroom at foyer. Bonus bedroom over the garage with adjoining bathroom. Above, primary bedroom includes 5pc ensuite & walk-in closet. 2 more bedrooms share another 5pc bathroom. Ocean views from the upper level too! Below, a self contained 1 bedroom suite on the ground level with its own access, laundry, kitchen and gas fireplace. Nestled into the picturesque privacy of Ferndale Forest, the wooded outlooks from all windows and lots of patio space create a peaceful and private environment with frequent visits from the local deer. Low maintenance gardens. Just few minute walk to the beach! (id:46156)
Property Details
|
MLS® Number
|
1018246 |
|
Property Type
|
Single Family |
|
Neigbourhood
|
Gordon Head |
|
Features
|
Level Lot, Corner Site, Irregular Lot Size |
|
Parking Space Total
|
6 |
|
Plan
|
Vip63660 |
|
Structure
|
Patio(s) |
|
View Type
|
Ocean View |
Building
|
Bathroom Total
|
5 |
|
Bedrooms Total
|
6 |
|
Constructed Date
|
2000 |
|
Cooling Type
|
None |
|
Fireplace Present
|
Yes |
|
Fireplace Total
|
2 |
|
Heating Fuel
|
Natural Gas |
|
Heating Type
|
Forced Air |
|
Size Interior
|
4,213 Ft2 |
|
Total Finished Area
|
3736 Sqft |
|
Type
|
House |
Land
|
Acreage
|
No |
|
Size Irregular
|
10739 |
|
Size Total
|
10739 Sqft |
|
Size Total Text
|
10739 Sqft |
|
Zoning Description
|
Rs 12-b |
|
Zoning Type
|
Residential |
Rooms
| Level |
Type |
Length |
Width |
Dimensions |
|
Second Level |
Bedroom |
|
|
12' x 10' |
|
Second Level |
Bedroom |
|
|
12' x 10' |
|
Second Level |
Ensuite |
|
|
5-Piece |
|
Second Level |
Bathroom |
|
|
4-Piece |
|
Second Level |
Primary Bedroom |
|
|
15' x 12' |
|
Second Level |
Balcony |
|
|
8' x 11' |
|
Lower Level |
Bedroom |
|
|
13' x 12' |
|
Lower Level |
Bathroom |
|
|
4-Piece |
|
Lower Level |
Kitchen |
|
|
13' x 8' |
|
Lower Level |
Patio |
|
|
11' x 13' |
|
Lower Level |
Living Room |
|
|
16' x 13' |
|
Main Level |
Laundry Room |
|
|
10' x 8' |
|
Main Level |
Family Room |
|
|
16' x 14' |
|
Main Level |
Bedroom |
|
|
10' x 10' |
|
Main Level |
Bedroom |
|
|
21' x 14' |
|
Main Level |
Ensuite |
|
|
3-Piece |
|
Main Level |
Bathroom |
|
|
2-Piece |
|
Main Level |
Porch |
|
|
32' x 6' |
|
Main Level |
Kitchen |
|
|
20' x 13' |
|
Main Level |
Dining Room |
|
|
10' x 12' |
|
Main Level |
Patio |
|
|
20' x 10' |
|
Main Level |
Living Room |
|
|
14' x 11' |
|
Main Level |
Entrance |
|
|
7' x 7' |
|
Other |
Patio |
|
|
11' x 7' |
https://www.realtor.ca/real-estate/29028985/4512-gordon-point-dr-saanich-gordon-head


