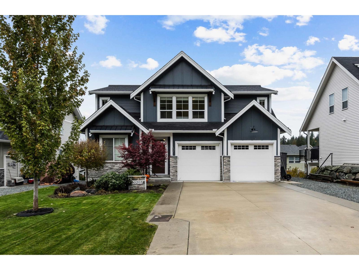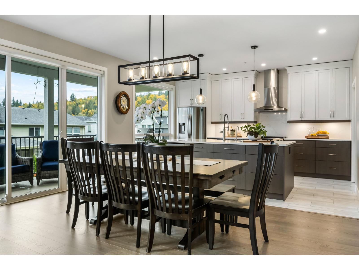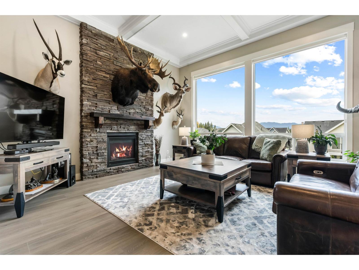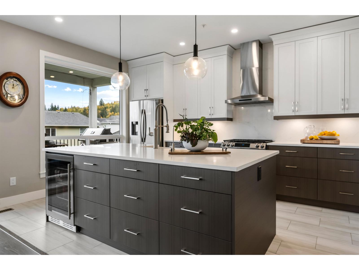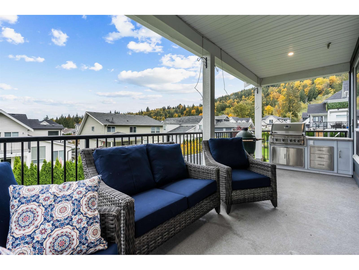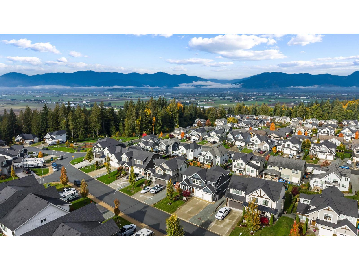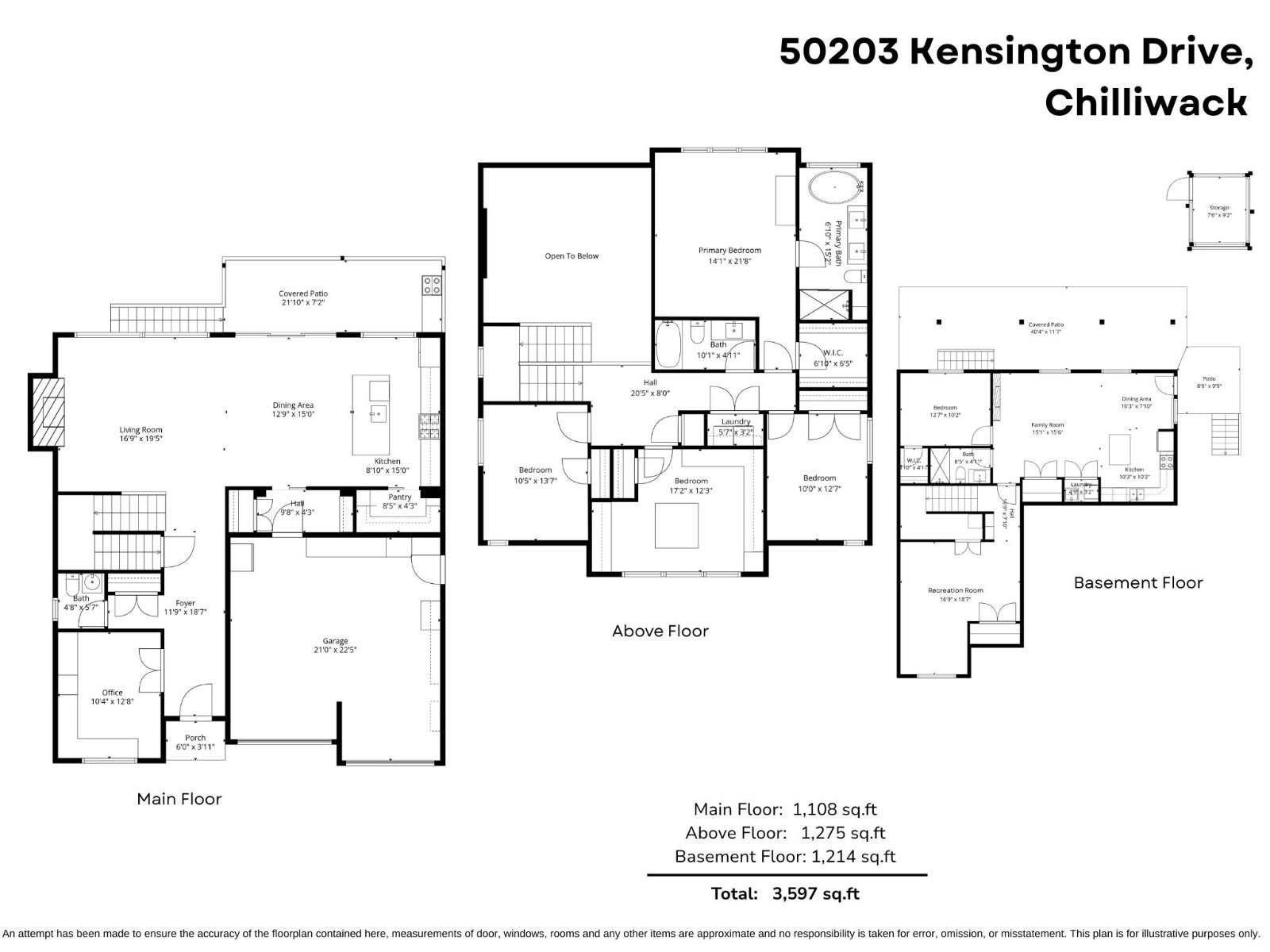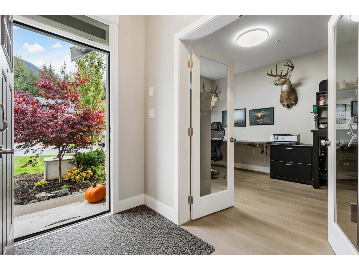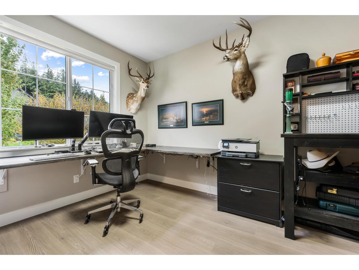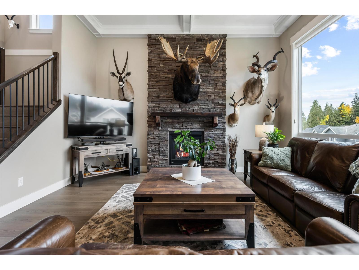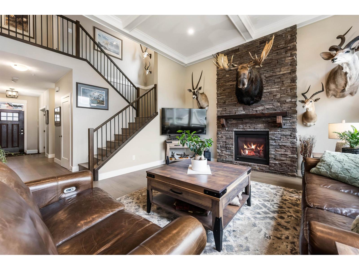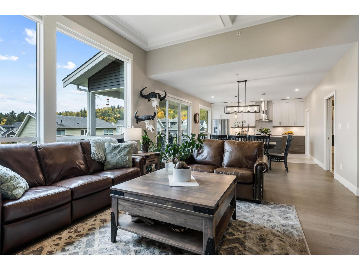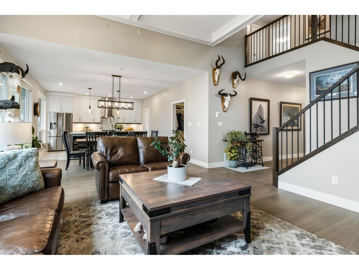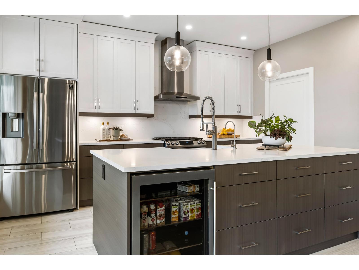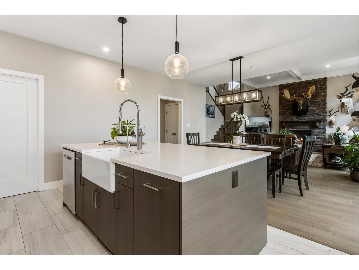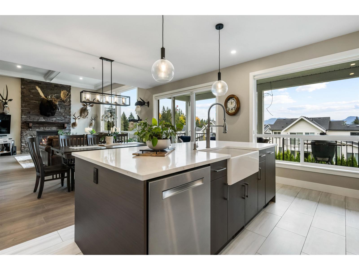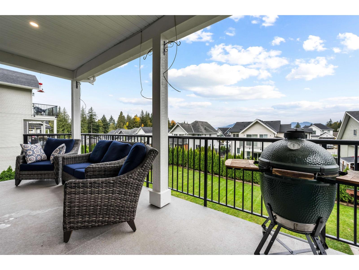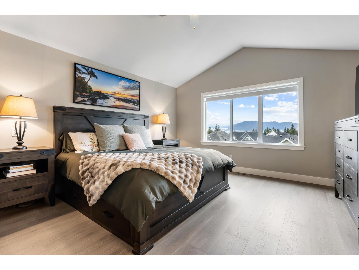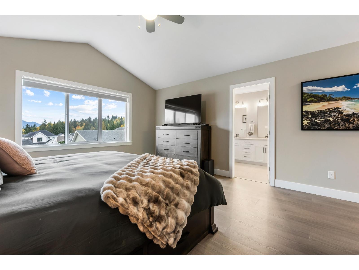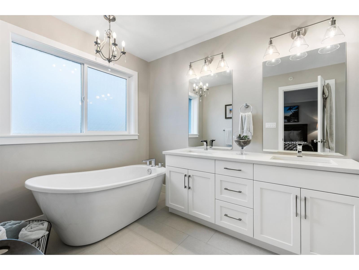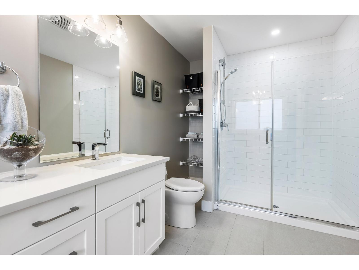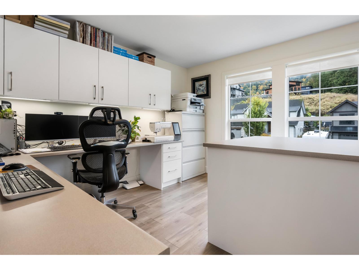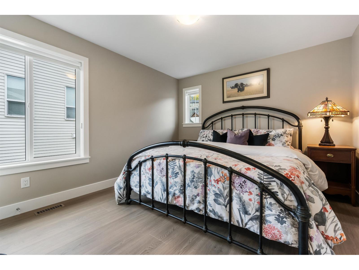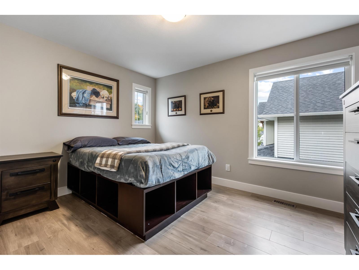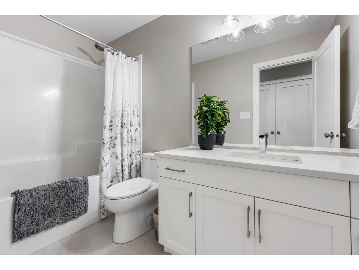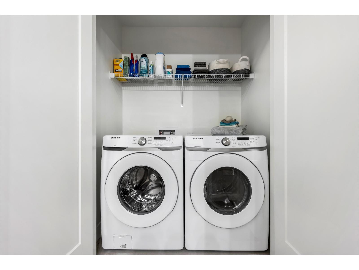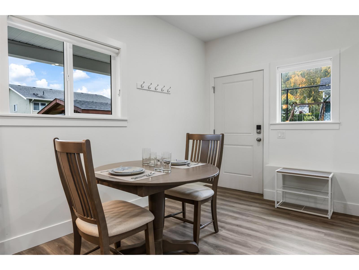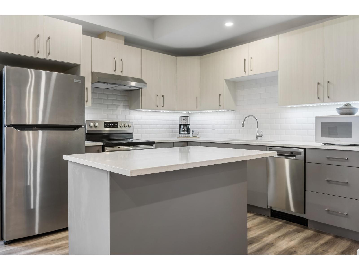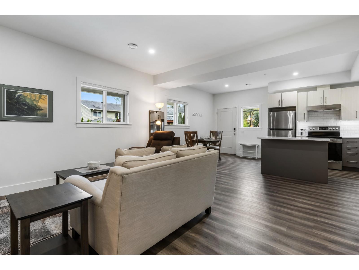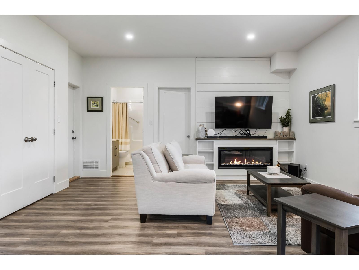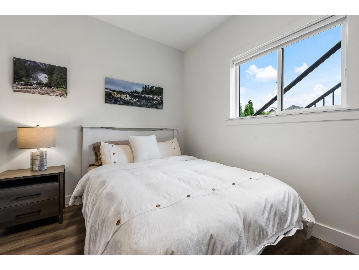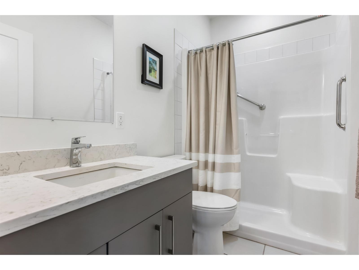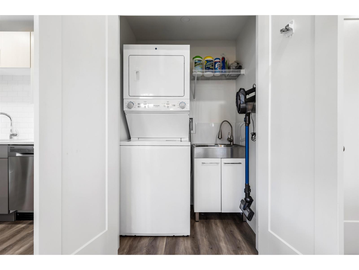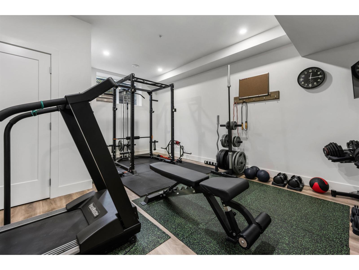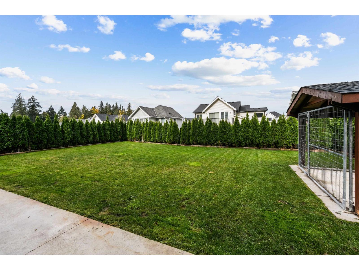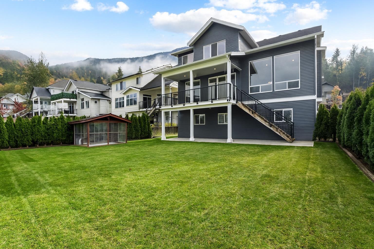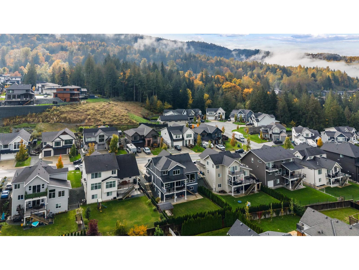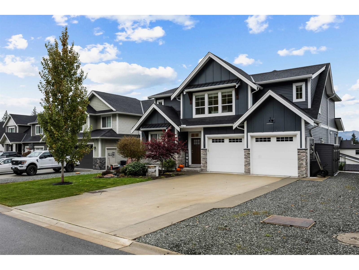5 Bedroom
4 Bathroom
3,597 ft2
Fireplace
Central Air Conditioning
Forced Air
$1,349,900
Extras Galore! Renovated & shows like BRAND NEW! Inviting open-concept main floor featuring soaring ceilings, warm wood tones & a floor-to-ceiling stone fireplace. The GOURMET kitchen impresses w/ an oversized island, sleek tile flooring, stainless steel appliances & a custom pantry. Step out from your kitchen to the COVERED BALCONY complete with a BUILT-IN BBQ, Gemstone lighting & mountain views "” a true entertainer's dream. Professionally completed daylight suite downstairs (1"“2 bedrooms) offers high-end finishes, cozy fireplace, & separate entrance-perfect for extended family or a high class rental. Enjoy the fully irrigated, landscaped & fenced yard complete w/ a dog run "” ready for kids, pets & outdoor fun. Located in a FABULOUS FAMILY AREA surrounded by parks, trails & scenic views!! * PREC - Personal Real Estate Corporation (id:46156)
Property Details
|
MLS® Number
|
R3061759 |
|
Property Type
|
Single Family |
|
Storage Type
|
Storage |
|
View Type
|
Mountain View |
Building
|
Bathroom Total
|
4 |
|
Bedrooms Total
|
5 |
|
Amenities
|
Laundry - In Suite |
|
Appliances
|
Washer, Dryer, Refrigerator, Stove, Dishwasher |
|
Basement Development
|
Finished |
|
Basement Type
|
Full (finished) |
|
Constructed Date
|
2020 |
|
Construction Style Attachment
|
Detached |
|
Cooling Type
|
Central Air Conditioning |
|
Fireplace Present
|
Yes |
|
Fireplace Total
|
2 |
|
Fixture
|
Drapes/window Coverings |
|
Heating Fuel
|
Natural Gas |
|
Heating Type
|
Forced Air |
|
Stories Total
|
3 |
|
Size Interior
|
3,597 Ft2 |
|
Type
|
House |
Parking
Land
|
Acreage
|
No |
|
Size Frontage
|
60 Ft ,4 In |
|
Size Irregular
|
7248 |
|
Size Total
|
7248 Sqft |
|
Size Total Text
|
7248 Sqft |
Rooms
| Level |
Type |
Length |
Width |
Dimensions |
|
Above |
Primary Bedroom |
14 ft ,3 in |
21 ft ,8 in |
14 ft ,3 in x 21 ft ,8 in |
|
Above |
Other |
6 ft ,8 in |
6 ft ,5 in |
6 ft ,8 in x 6 ft ,5 in |
|
Above |
Bedroom 2 |
10 ft |
12 ft ,7 in |
10 ft x 12 ft ,7 in |
|
Above |
Bedroom 3 |
17 ft ,1 in |
12 ft ,3 in |
17 ft ,1 in x 12 ft ,3 in |
|
Above |
Bedroom 4 |
10 ft ,4 in |
13 ft ,7 in |
10 ft ,4 in x 13 ft ,7 in |
|
Above |
Laundry Room |
5 ft ,5 in |
3 ft ,2 in |
5 ft ,5 in x 3 ft ,2 in |
|
Basement |
Recreational, Games Room |
16 ft ,7 in |
18 ft ,7 in |
16 ft ,7 in x 18 ft ,7 in |
|
Basement |
Kitchen |
10 ft ,2 in |
10 ft ,3 in |
10 ft ,2 in x 10 ft ,3 in |
|
Basement |
Dining Room |
10 ft ,2 in |
7 ft ,1 in |
10 ft ,2 in x 7 ft ,1 in |
|
Basement |
Living Room |
15 ft ,3 in |
15 ft ,6 in |
15 ft ,3 in x 15 ft ,6 in |
|
Basement |
Laundry Room |
4 ft ,7 in |
3 ft ,2 in |
4 ft ,7 in x 3 ft ,2 in |
|
Basement |
Bedroom 5 |
12 ft ,5 in |
10 ft ,2 in |
12 ft ,5 in x 10 ft ,2 in |
|
Basement |
Other |
5 ft ,8 in |
4 ft ,1 in |
5 ft ,8 in x 4 ft ,1 in |
|
Main Level |
Foyer |
11 ft ,7 in |
18 ft ,7 in |
11 ft ,7 in x 18 ft ,7 in |
|
Main Level |
Office |
10 ft ,3 in |
12 ft ,8 in |
10 ft ,3 in x 12 ft ,8 in |
|
Main Level |
Living Room |
16 ft ,7 in |
19 ft ,5 in |
16 ft ,7 in x 19 ft ,5 in |
|
Main Level |
Dining Room |
12 ft ,7 in |
15 ft |
12 ft ,7 in x 15 ft |
|
Main Level |
Kitchen |
8 ft ,8 in |
15 ft |
8 ft ,8 in x 15 ft |
|
Main Level |
Pantry |
8 ft ,4 in |
4 ft ,3 in |
8 ft ,4 in x 4 ft ,3 in |
https://www.realtor.ca/real-estate/29031015/50203-kensington-drive-eastern-hillsides-chilliwack


