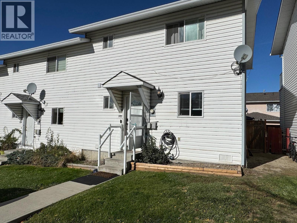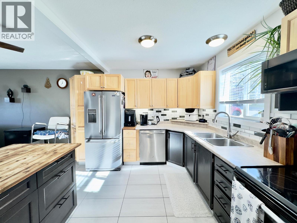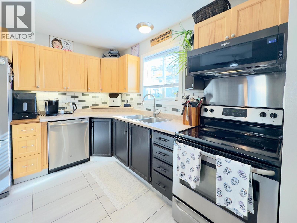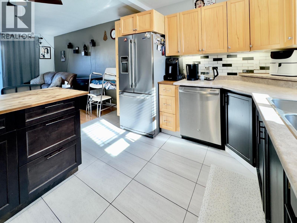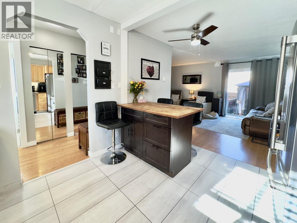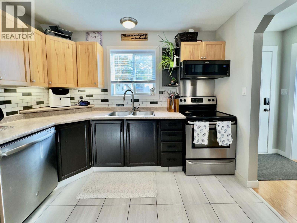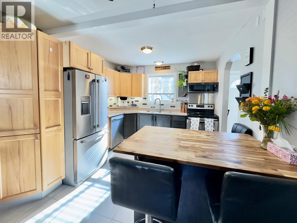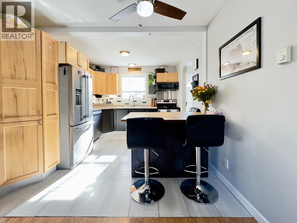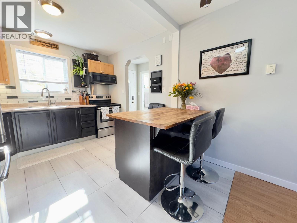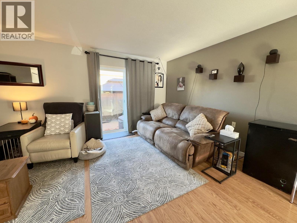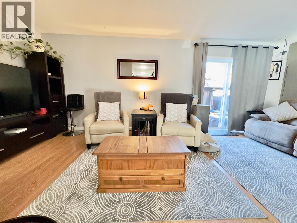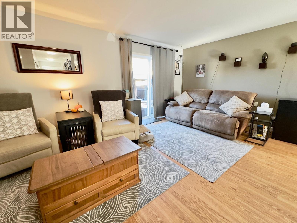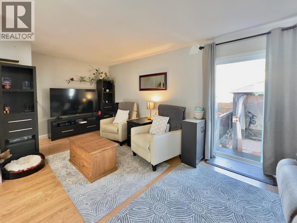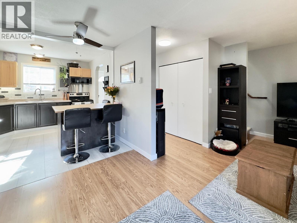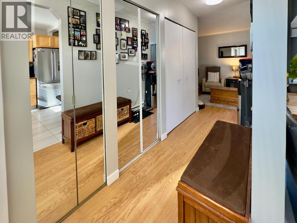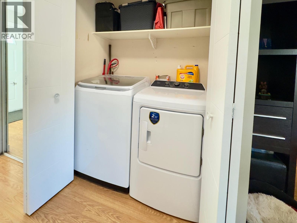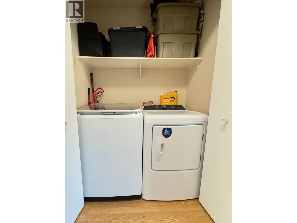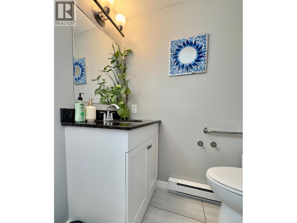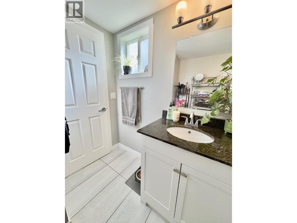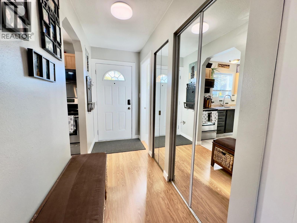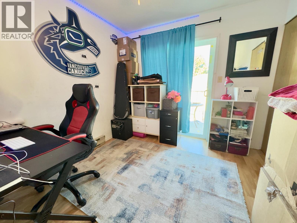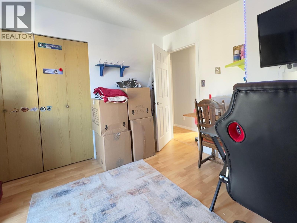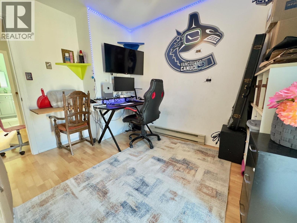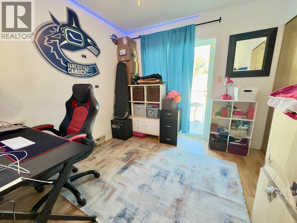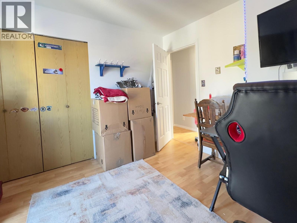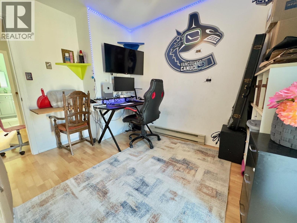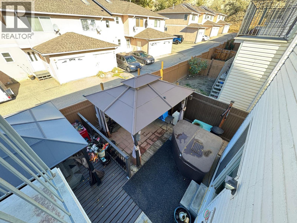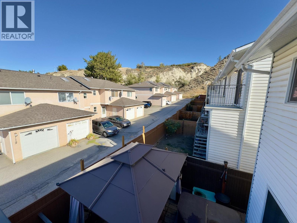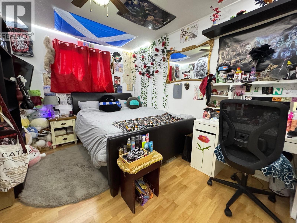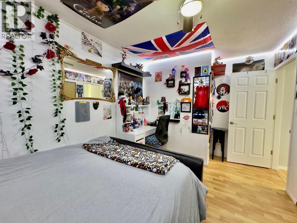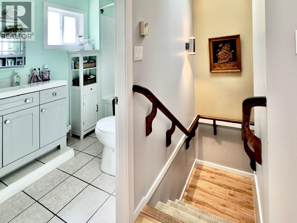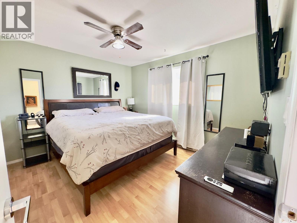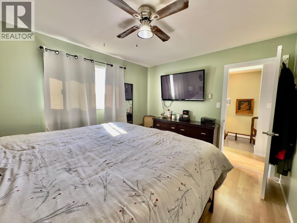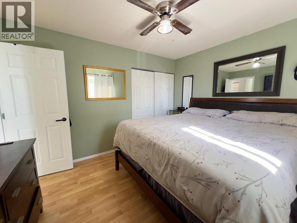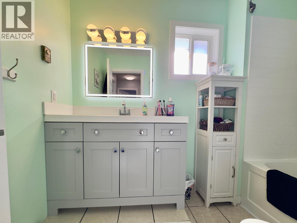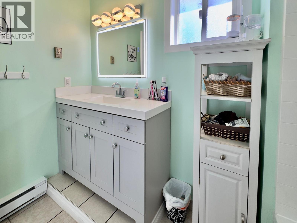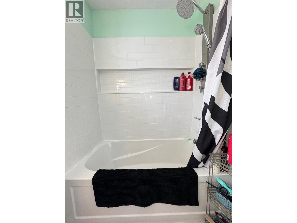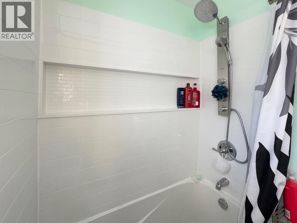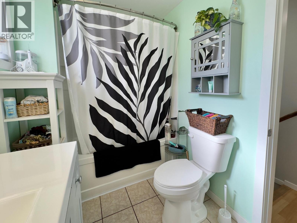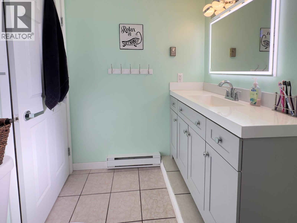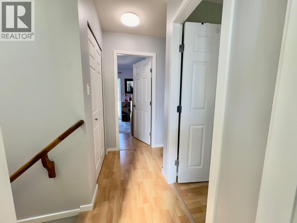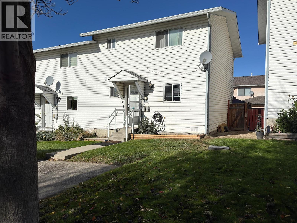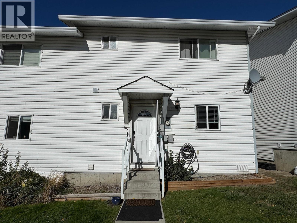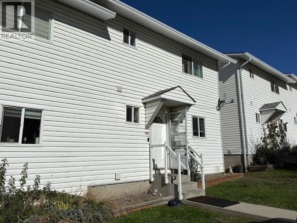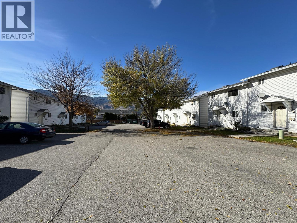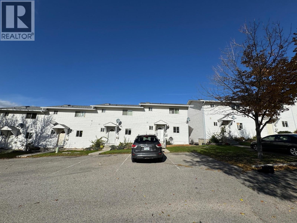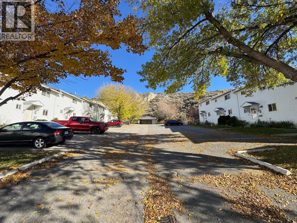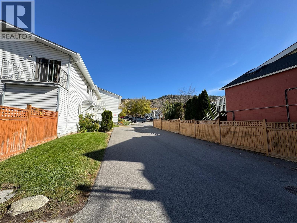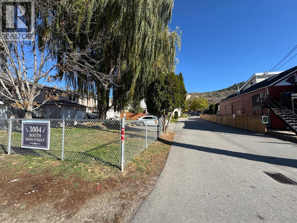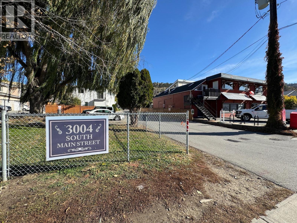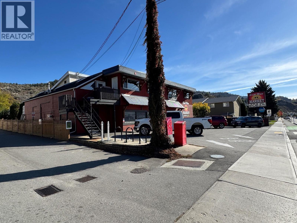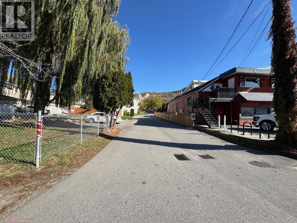3 Bedroom
2 Bathroom
1,156 ft2
Baseboard Heaters
$425,000Maintenance,
$265.50 Monthly
Welcome to #110 – 3004 South Main Street! This spacious updated 3-bedroom, 2-bathroom home offers modern comfort and relaxed living. The bright, open layout features an updated kitchen with stylish finishes, refreshed bathrooms, and convenient in-suite laundry. Recent upgrades include new plumbing and hot water tank in 2022, and windows in 2016 giving you peace of mind for years to come. Step outside to your own private backyard yard — perfect for entertaining or unwinding. Enjoy two covered gazebos, a hot tub, and plenty of room for outdoor dining. It’s a serene space designed for year-round enjoyment. This well-maintained, family-friendly complex has low strata fees of just $265.50, offering excellent value without sacrificing comfort or space. This home combines practicality, privacy, and style in one inviting package. (id:46156)
Property Details
|
MLS® Number
|
10366592 |
|
Property Type
|
Single Family |
|
Neigbourhood
|
Main South |
|
Community Name
|
3004 South Main |
|
Community Features
|
Pets Allowed With Restrictions |
|
Features
|
One Balcony |
|
Parking Space Total
|
2 |
|
Storage Type
|
Storage, Locker |
Building
|
Bathroom Total
|
2 |
|
Bedrooms Total
|
3 |
|
Appliances
|
Refrigerator, Dishwasher, Range - Electric, Hood Fan, Washer & Dryer |
|
Constructed Date
|
1991 |
|
Construction Style Attachment
|
Attached |
|
Exterior Finish
|
Concrete |
|
Half Bath Total
|
1 |
|
Heating Fuel
|
Electric |
|
Heating Type
|
Baseboard Heaters |
|
Roof Material
|
Asphalt Shingle |
|
Roof Style
|
Unknown |
|
Stories Total
|
2 |
|
Size Interior
|
1,156 Ft2 |
|
Type
|
Row / Townhouse |
|
Utility Water
|
Municipal Water |
Parking
Land
|
Acreage
|
No |
|
Sewer
|
Municipal Sewage System |
|
Size Total Text
|
Under 1 Acre |
Rooms
| Level |
Type |
Length |
Width |
Dimensions |
|
Second Level |
Primary Bedroom |
|
|
12'0'' x 10'5'' |
|
Second Level |
Bedroom |
|
|
9'2'' x 14'3'' |
|
Second Level |
Bedroom |
|
|
9'5'' x 10'11'' |
|
Second Level |
4pc Bathroom |
|
|
8'11'' x 5'11'' |
|
Main Level |
Living Room |
|
|
21'3'' x 11'2'' |
|
Main Level |
Kitchen |
|
|
10'4'' x 13'11'' |
|
Main Level |
2pc Bathroom |
|
|
6'1'' x 5'11'' |
https://www.realtor.ca/real-estate/29026608/3004-south-main-street-unit-110-penticton-main-south


