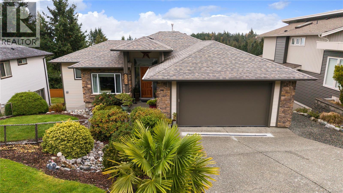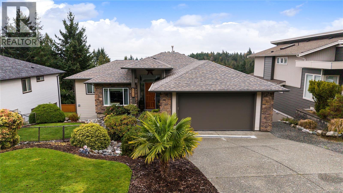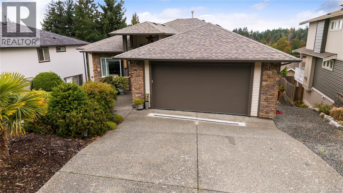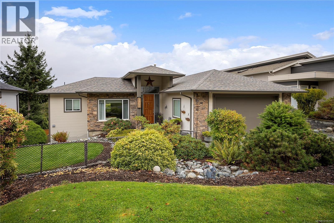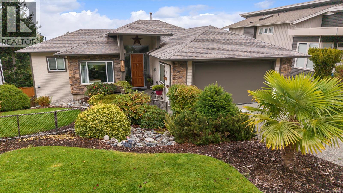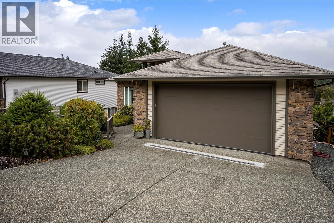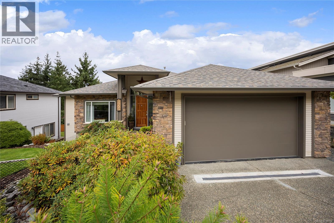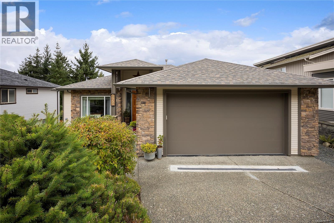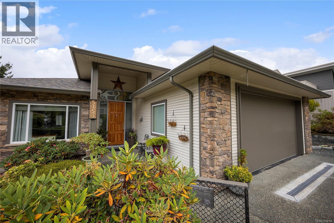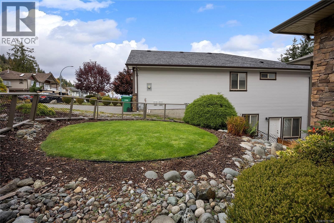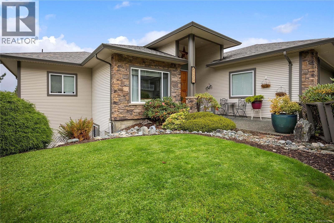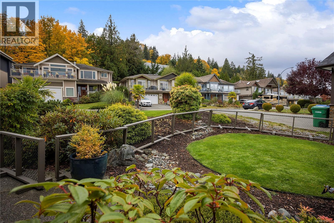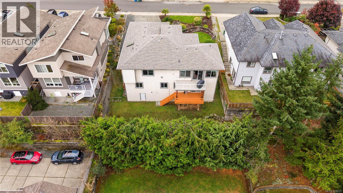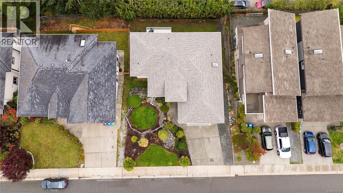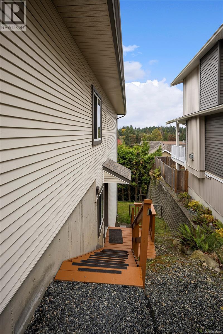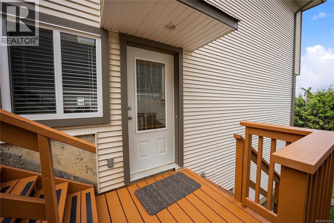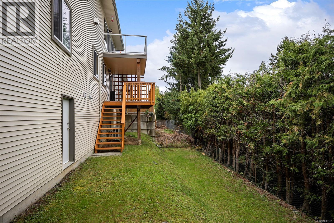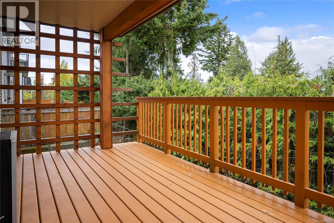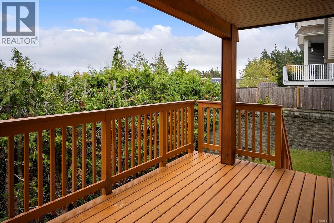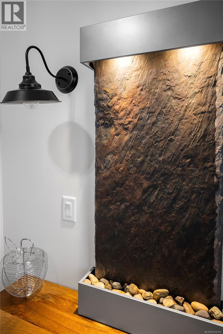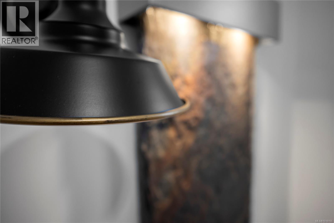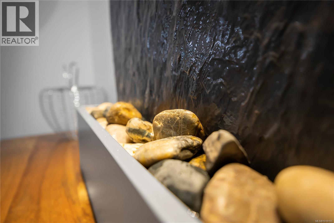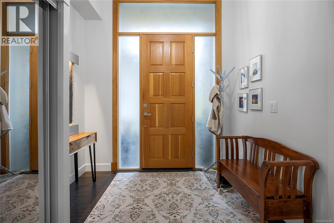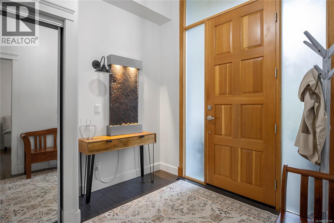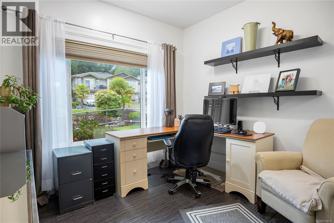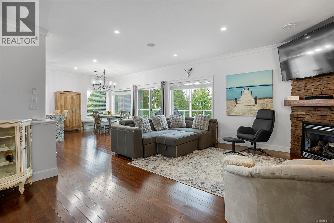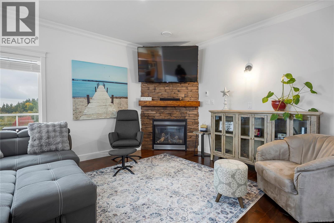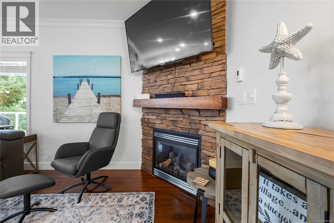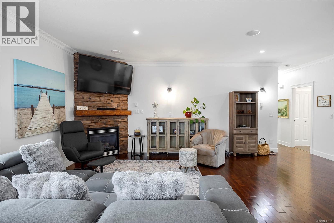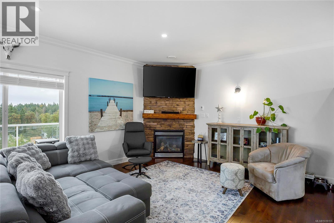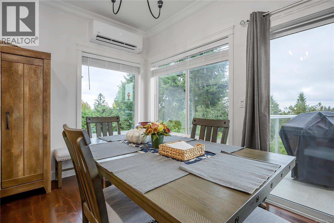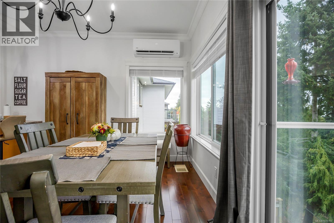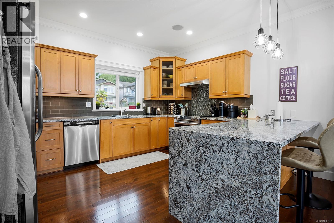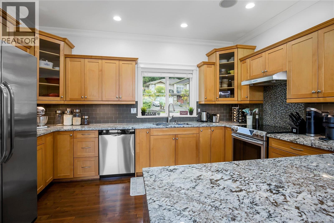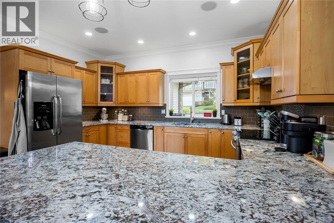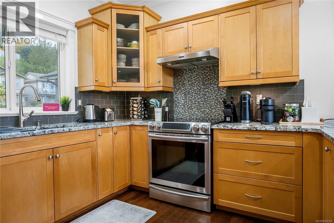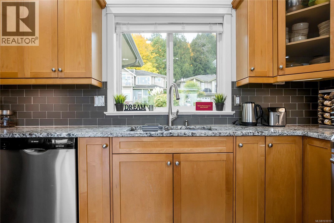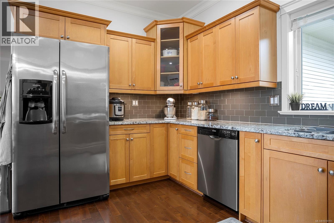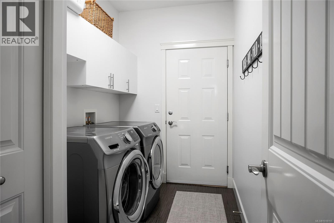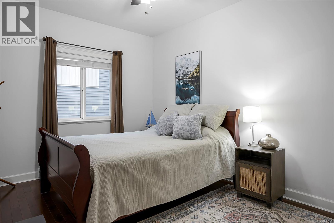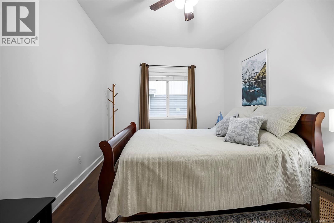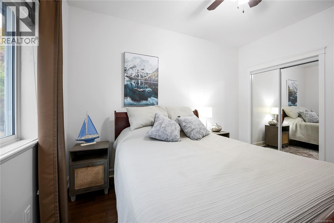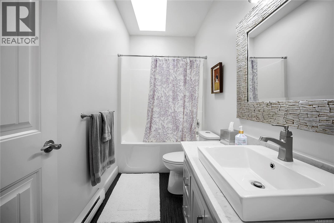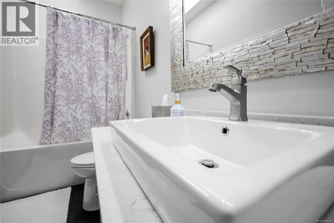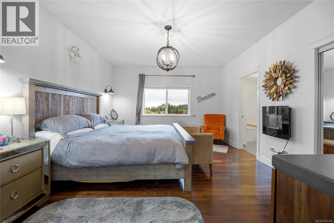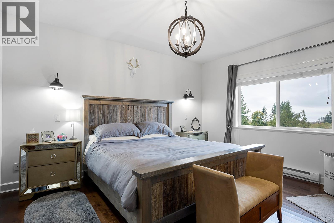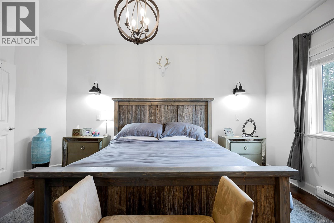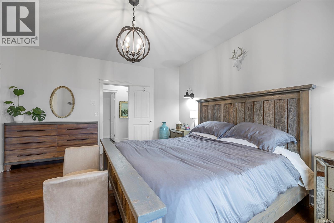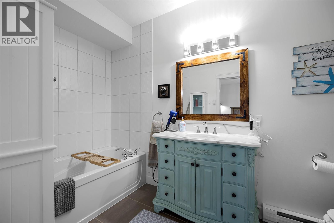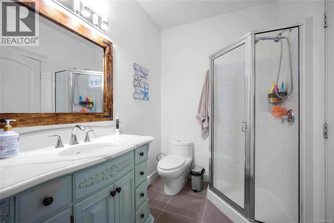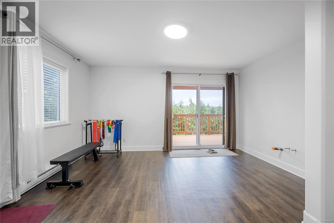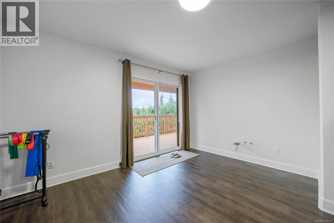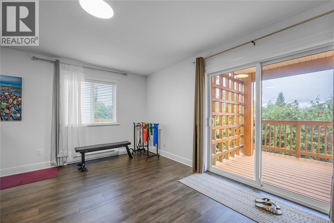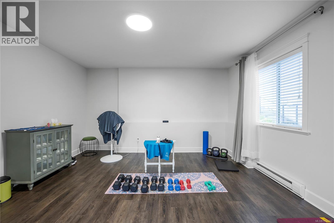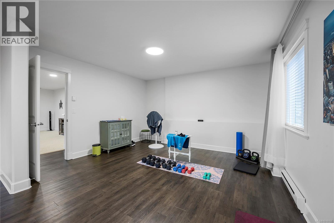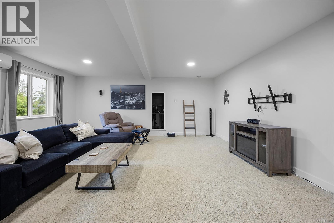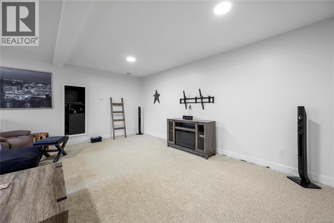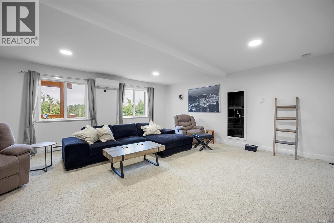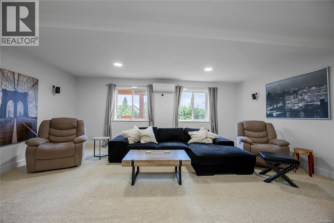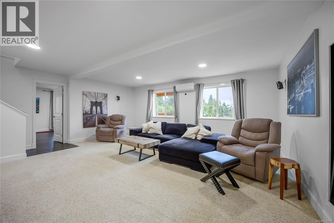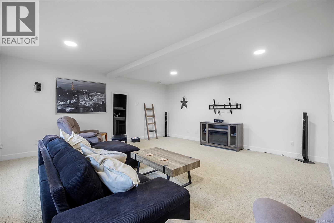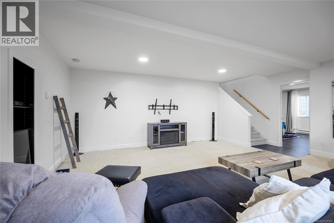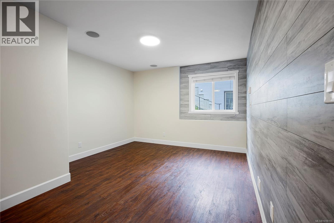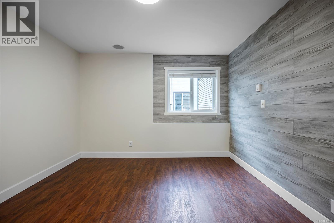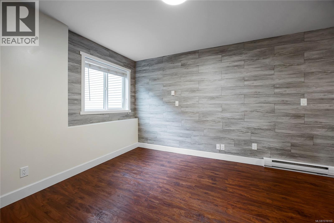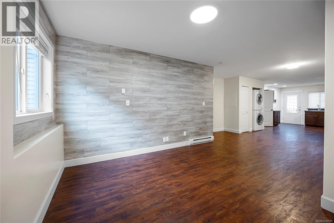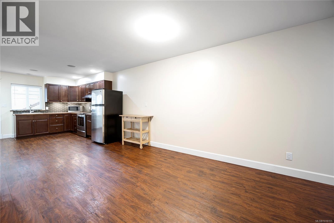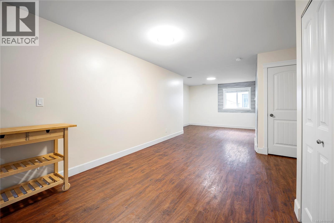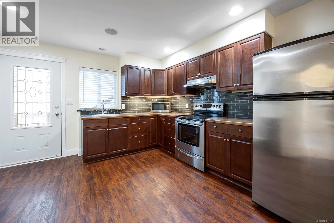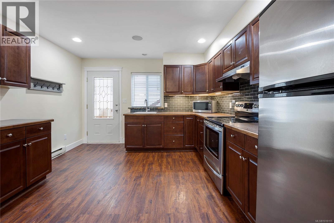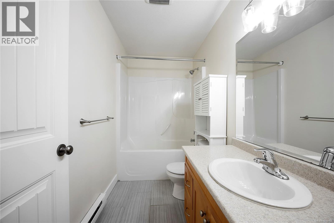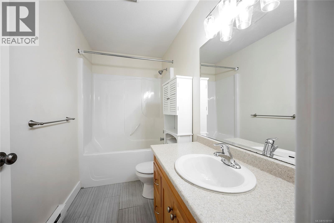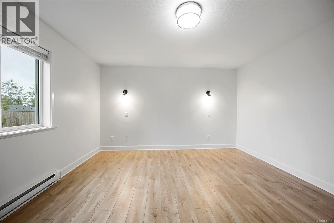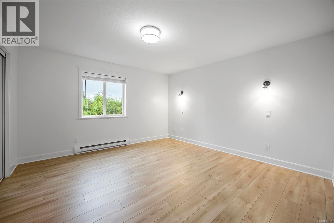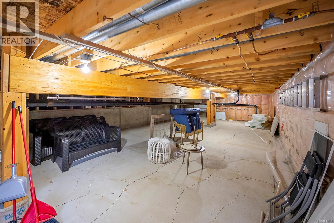4 Bedroom
3 Bathroom
4,272 ft2
Fireplace
Air Conditioned, Fully Air Conditioned, Wall Unit
Baseboard Heaters, Heat Pump
$1,000,000
Exquisite Coastal Home! Experience refined West Coast living in this stunning Nanaimo residence, ideally located within walking distance to top-rated schools, city parks, and the world-famous Neck Point and Piper’s Lagoon. Enjoy morning coffee on the welcoming front patio or entertain on two expansive rear decks with ocean views. Inside, a grand foyer with a tranquil water feature opens to an elegant, open-concept living area with a gas fireplace. The designer kitchen and spacious dining area are perfect for gatherings. The luxurious primary suite features a private fireplace, walk-in closet, and spa-inspired ensuite, complemented by two additional bedrooms and a full bath. Downstairs offers a large family room and adjoining media room, while the low maintenance backyard provides access to standing room heated storage on the third level. A fully self-contained one-bedroom suite adds flexibility for guests or income potential. Timeless design, modern luxury, define this remarkable home. (id:46156)
Property Details
|
MLS® Number
|
1018155 |
|
Property Type
|
Single Family |
|
Neigbourhood
|
North Nanaimo |
|
Parking Space Total
|
2 |
|
Plan
|
Vip80182 |
Building
|
Bathroom Total
|
3 |
|
Bedrooms Total
|
4 |
|
Constructed Date
|
2007 |
|
Cooling Type
|
Air Conditioned, Fully Air Conditioned, Wall Unit |
|
Fireplace Present
|
Yes |
|
Fireplace Total
|
1 |
|
Heating Fuel
|
Electric |
|
Heating Type
|
Baseboard Heaters, Heat Pump |
|
Size Interior
|
4,272 Ft2 |
|
Total Finished Area
|
3221 Sqft |
|
Type
|
House |
Land
|
Acreage
|
No |
|
Size Irregular
|
7800 |
|
Size Total
|
7800 Sqft |
|
Size Total Text
|
7800 Sqft |
|
Zoning Description
|
Rs 1 |
|
Zoning Type
|
Residential |
Rooms
| Level |
Type |
Length |
Width |
Dimensions |
|
Second Level |
Recreation Room |
|
|
14'5 x 22'1 |
|
Second Level |
Family Room |
|
|
20'8 x 18'10 |
|
Second Level |
Bedroom |
|
|
13'1 x 13'5 |
|
Second Level |
Bathroom |
|
|
9'8 x 5'1 |
|
Second Level |
Kitchen |
|
|
14'8 x 11'11 |
|
Main Level |
Laundry Room |
|
|
6'0 x 9'7 |
|
Main Level |
Bedroom |
|
|
14'8 x 9'7 |
|
Main Level |
Bathroom |
|
|
10'4 x 5'3 |
|
Main Level |
Ensuite |
|
|
5'10 x 11'11 |
|
Main Level |
Primary Bedroom |
|
|
13'6 x 16'6 |
|
Main Level |
Kitchen |
|
|
14'1 x 11'10 |
|
Main Level |
Dining Room |
|
|
14'1 x 10'3 |
|
Main Level |
Living Room |
|
|
16'5 x 22'2 |
|
Main Level |
Bedroom |
|
|
10'1 x 11'11 |
|
Main Level |
Entrance |
|
|
9'0 x 9'11 |
|
Additional Accommodation |
Living Room |
|
|
13'1 x 11'11 |
|
Additional Accommodation |
Dining Room |
|
|
13'7 x 11'11 |
https://www.realtor.ca/real-estate/29026586/5153-dunn-pl-nanaimo-north-nanaimo


