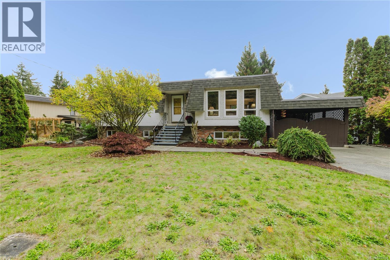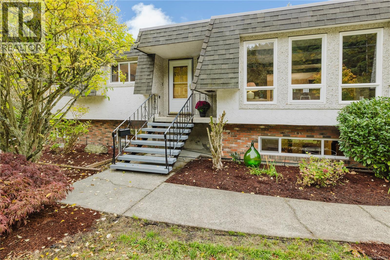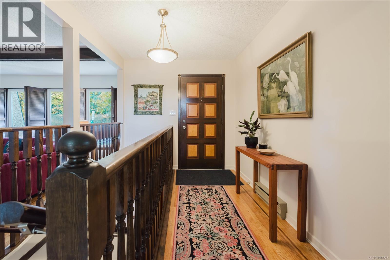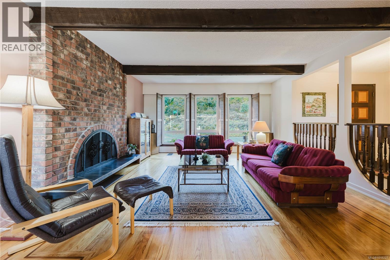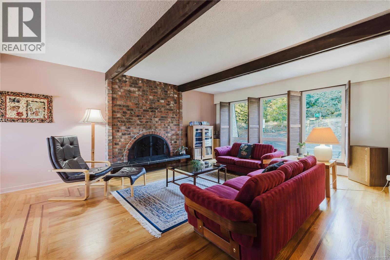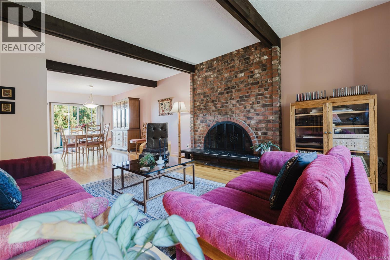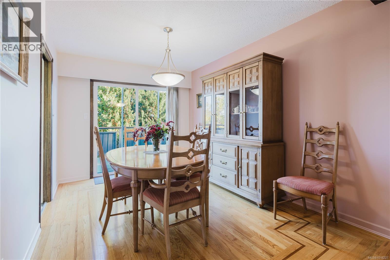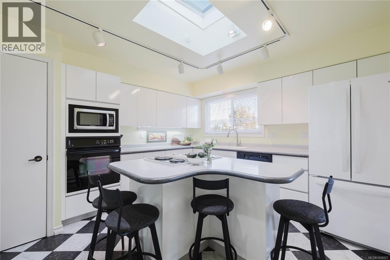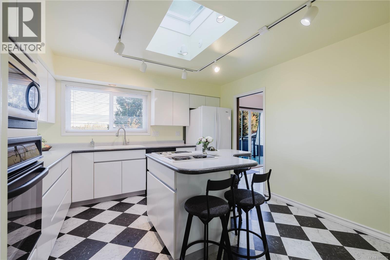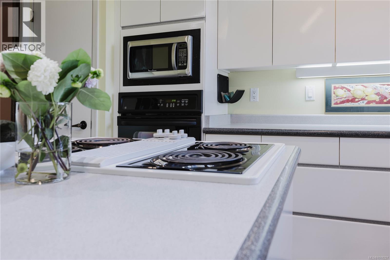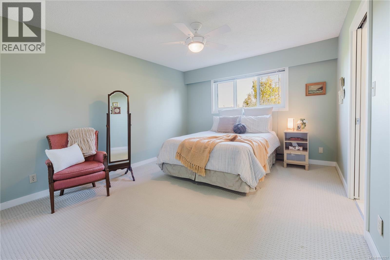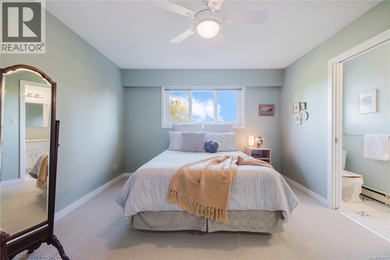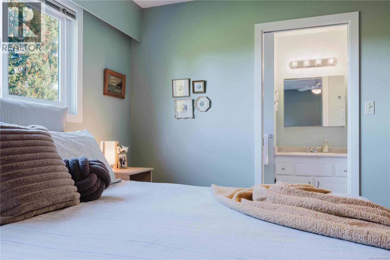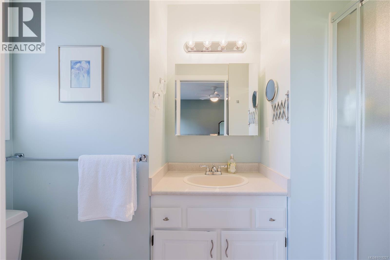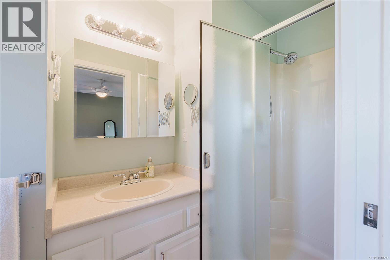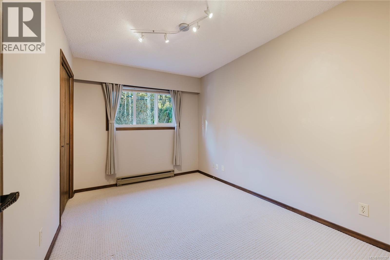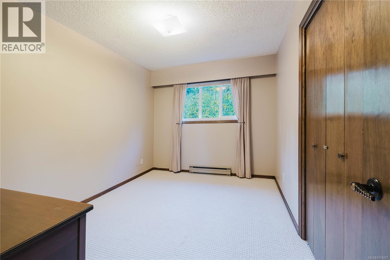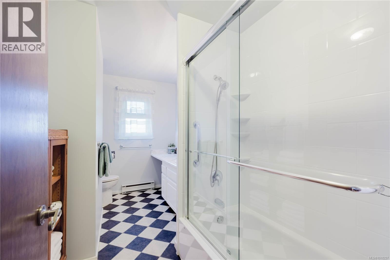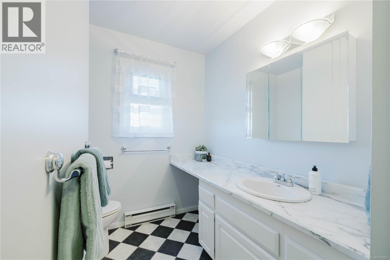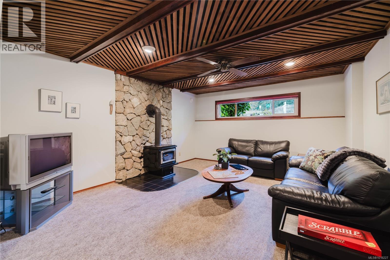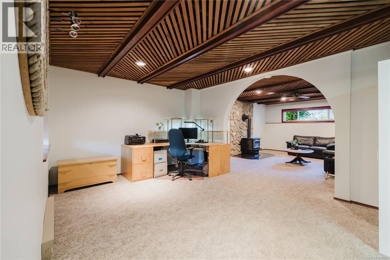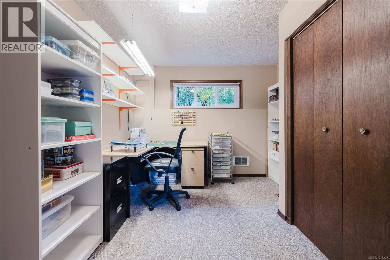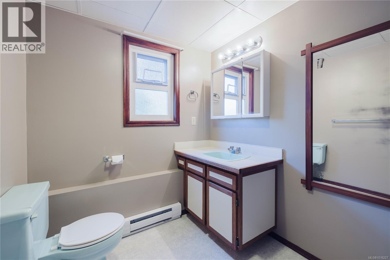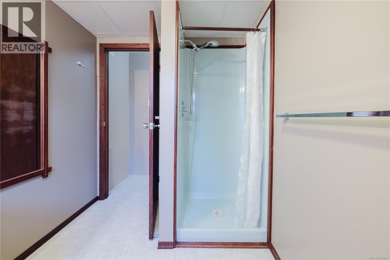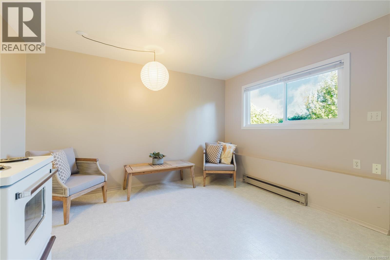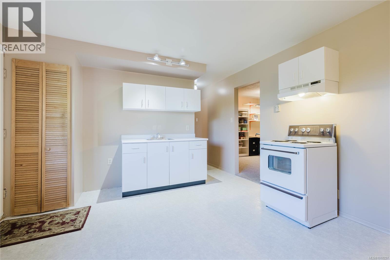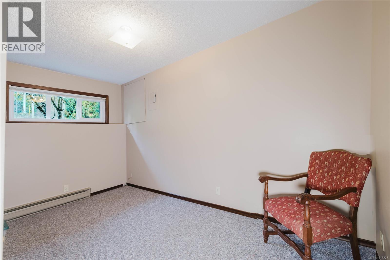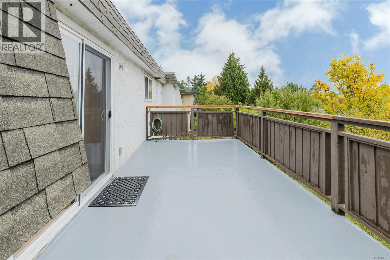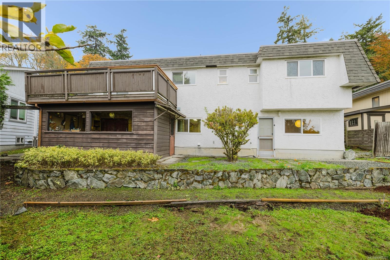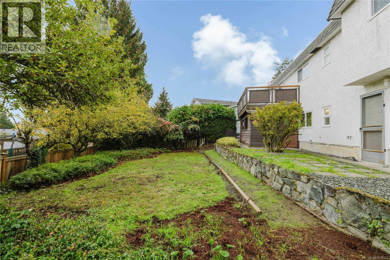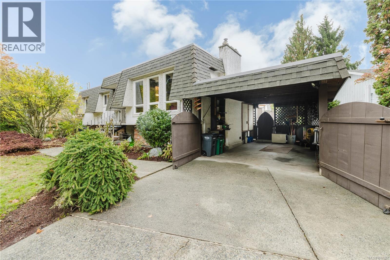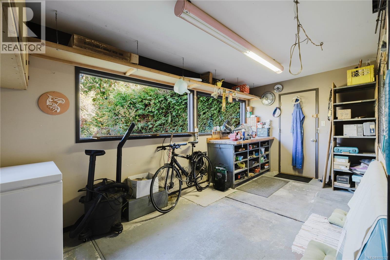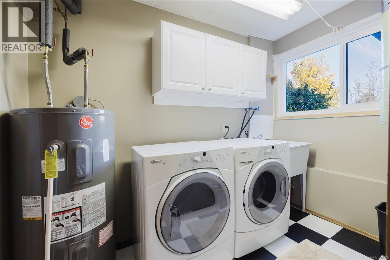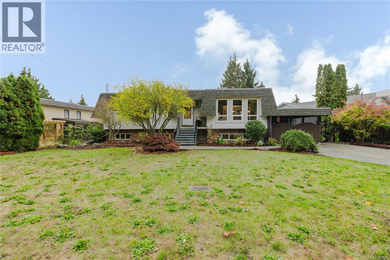5 Bedroom
3 Bathroom
2,850 ft2
Westcoast
Fireplace
None
$1,069,000
Calling all nature lovers! This is the epitome of West Coast living. Perfectly situated directly across from Mount Doug Park, right by the trailhead that leads up the mountain, and just a short walk to the beach, this 5 bed, 3 bath home offers an unbeatable lifestyle surrounded by nature. Step outside for morning hikes, peaceful dog walks, or afternoons by the ocean. Enjoy beautiful sunrises from the back of the home overlooking the treetops of Gordon Head. The main level features oak hardwood floors with cherry inlay, plus picture windows that frame the lush greenery of the park. Ideal layout with three bedrooms on the main and an ensuite off the primary. The lower level offers a separate office ideal for working from home, along with a workshop and a fully finished area ready for a suite—just add a fridge! Keep the entire home for your family or create a mortgage helper; the layout provides exceptional flexibility. Lovingly cared for by the same family since 1978, this home radiates warmth. Book your viewing today! (id:46156)
Property Details
|
MLS® Number
|
1018227 |
|
Property Type
|
Single Family |
|
Neigbourhood
|
Mt Doug |
|
Features
|
Park Setting, Other |
|
Parking Space Total
|
2 |
|
Plan
|
Vip30242 |
|
Structure
|
Shed |
Building
|
Bathroom Total
|
3 |
|
Bedrooms Total
|
5 |
|
Architectural Style
|
Westcoast |
|
Constructed Date
|
1978 |
|
Cooling Type
|
None |
|
Fireplace Present
|
Yes |
|
Fireplace Total
|
2 |
|
Heating Fuel
|
Electric, Wood |
|
Size Interior
|
2,850 Ft2 |
|
Total Finished Area
|
2460 Sqft |
|
Type
|
House |
Land
|
Access Type
|
Road Access |
|
Acreage
|
No |
|
Size Irregular
|
7465 |
|
Size Total
|
7465 Sqft |
|
Size Total Text
|
7465 Sqft |
|
Zoning Description
|
Rs-6 Single Family Dwelli |
|
Zoning Type
|
Residential |
Rooms
| Level |
Type |
Length |
Width |
Dimensions |
|
Lower Level |
Workshop |
9 ft |
17 ft |
9 ft x 17 ft |
|
Lower Level |
Storage |
12 ft |
6 ft |
12 ft x 6 ft |
|
Lower Level |
Recreation Room |
16 ft |
14 ft |
16 ft x 14 ft |
|
Lower Level |
Office |
12 ft |
16 ft |
12 ft x 16 ft |
|
Lower Level |
Laundry Room |
9 ft |
5 ft |
9 ft x 5 ft |
|
Lower Level |
Kitchen |
12 ft |
14 ft |
12 ft x 14 ft |
|
Lower Level |
Bedroom |
13 ft |
10 ft |
13 ft x 10 ft |
|
Lower Level |
Bedroom |
13 ft |
10 ft |
13 ft x 10 ft |
|
Lower Level |
Bathroom |
9 ft |
7 ft |
9 ft x 7 ft |
|
Main Level |
Primary Bedroom |
14 ft |
12 ft |
14 ft x 12 ft |
|
Main Level |
Living Room |
19 ft |
15 ft |
19 ft x 15 ft |
|
Main Level |
Kitchen |
12 ft |
12 ft |
12 ft x 12 ft |
|
Main Level |
Entrance |
11 ft |
5 ft |
11 ft x 5 ft |
|
Main Level |
Dining Room |
13 ft |
9 ft |
13 ft x 9 ft |
|
Main Level |
Bedroom |
12 ft |
9 ft |
12 ft x 9 ft |
|
Main Level |
Bedroom |
12 ft |
8 ft |
12 ft x 8 ft |
|
Main Level |
Bathroom |
12 ft |
7 ft |
12 ft x 7 ft |
|
Main Level |
Ensuite |
9 ft |
4 ft |
9 ft x 4 ft |
https://www.realtor.ca/real-estate/29029521/4353-cedar-hill-rd-saanich-mt-doug


