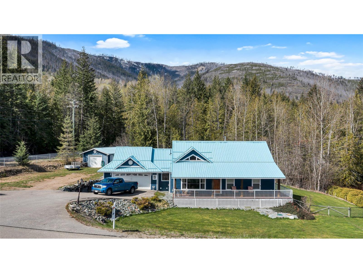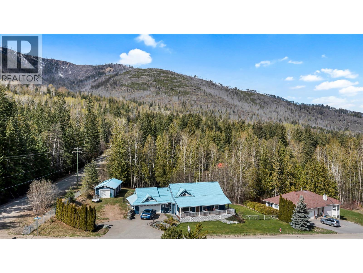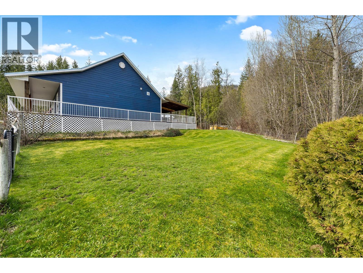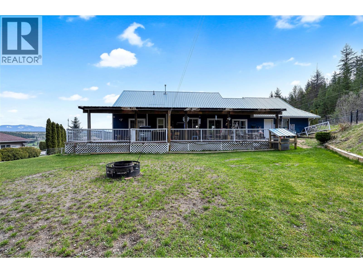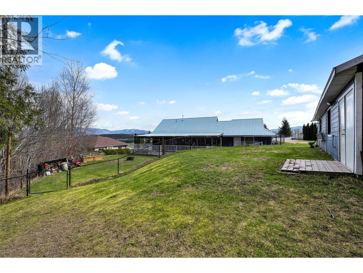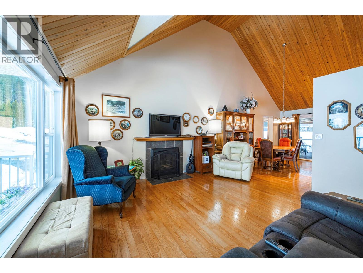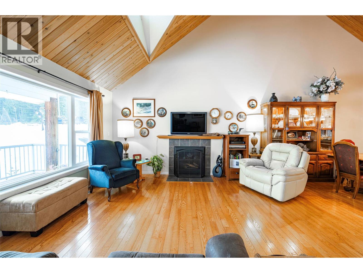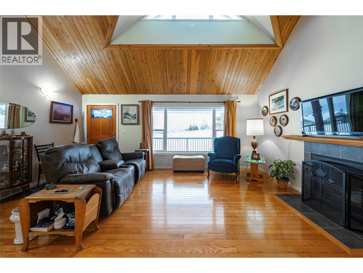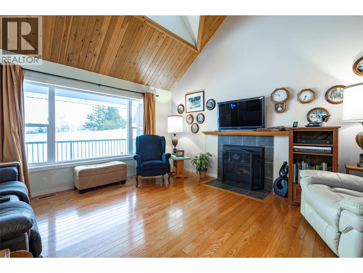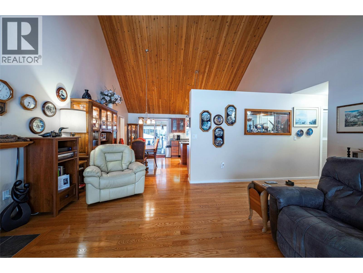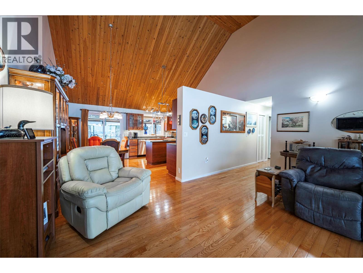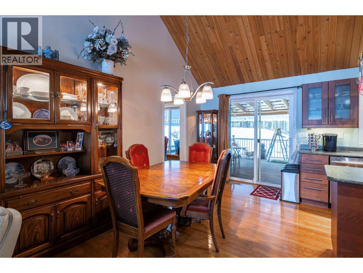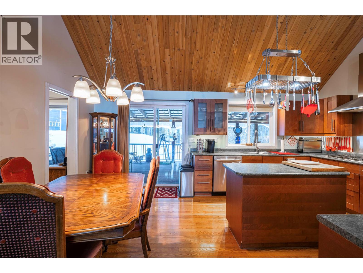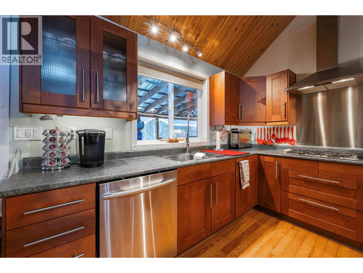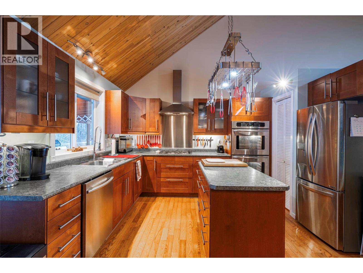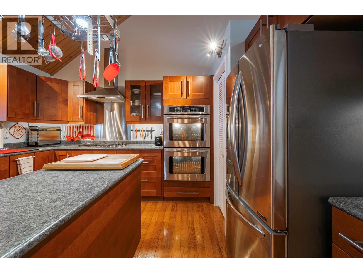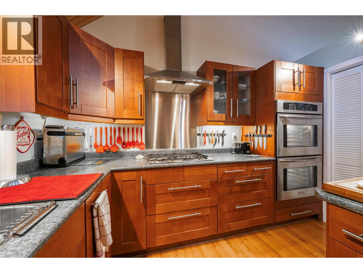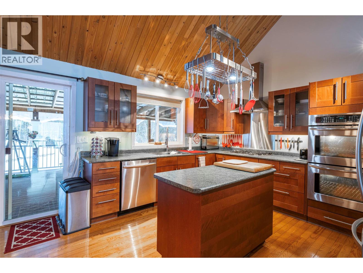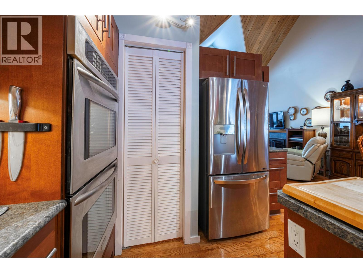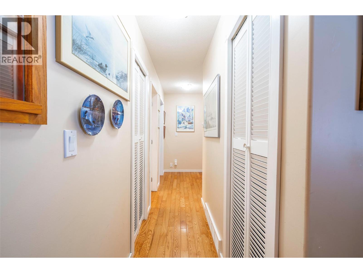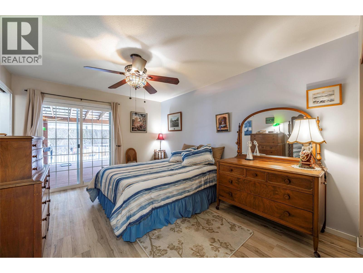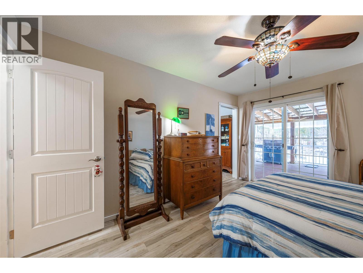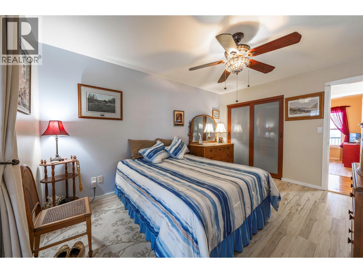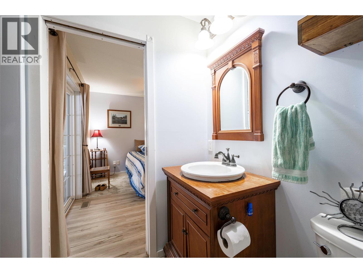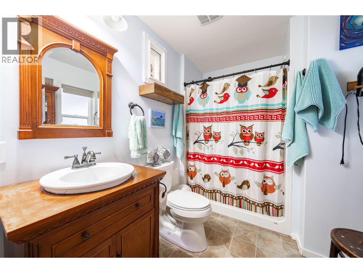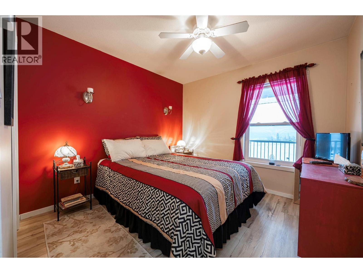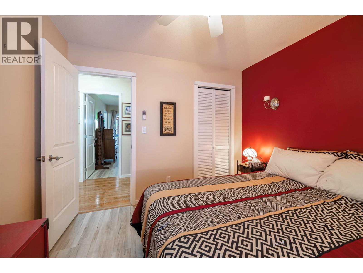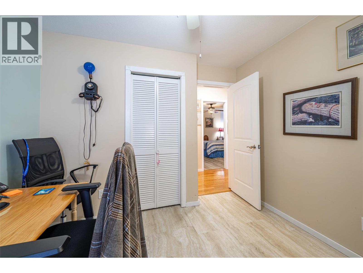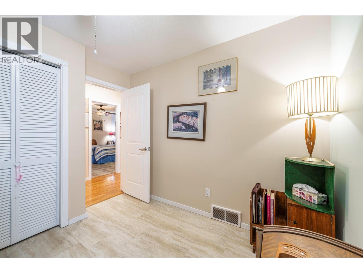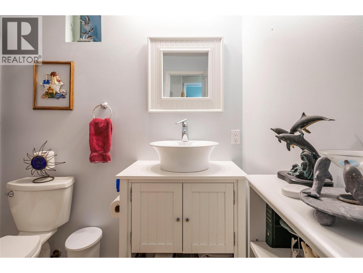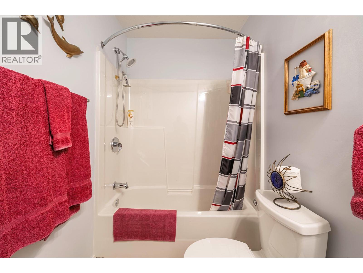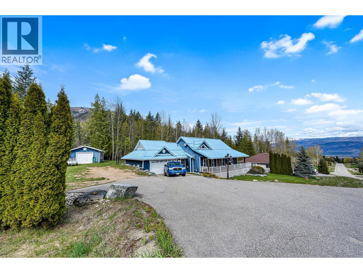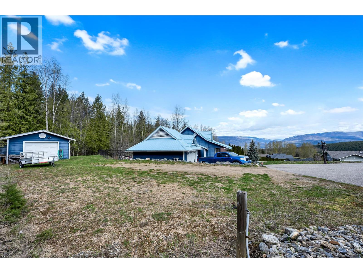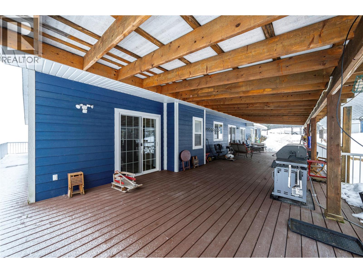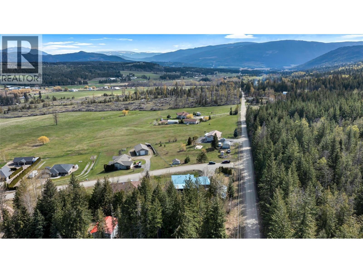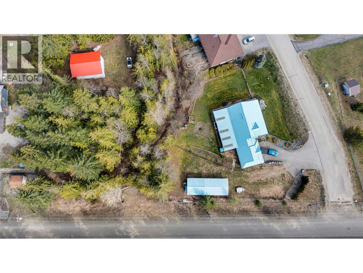3 Bedroom
2 Bathroom
1,384 ft2
Ranch
Fireplace
Forced Air, See Remarks
Landscaped
$759,000
Tucked away on nearly an acre of privacy and just minutes from Shuswap Lake, Blind Bay, and local shopping, this custom-built rancher offers relaxed country living with all the conveniences close by. This 1,400 sq ft home features 3 bedrooms and 2 full baths on a full 5-foot crawl space—an ideal true-rancher design. Inside, you’ll find soaring vaulted ceilings, a cozy gas fireplace, and an open-concept layout filled with natural light from the large windows. The kitchen is bright and functional, opening seamlessly to the living and dining areas. Step outside to the full-length covered composite deck (16' x 48') with a gas BBQ hook-up—perfect for summer entertaining—or enjoy your morning coffee on the charming east-facing veranda. Designed with comfort and practicality in mind, this home is perfect for empty-nesters or small families. The property includes a 16' x 48' heated shop, an attached double garage, a fully fenced and irrigated backyard for kids or pets, and numerous upgrades by the original owners. RV guests? No problem—there’s a full hook-up ready for them too! Set on paved, well-maintained roads with community water service and natural gas heating, this home offers easy living in a peaceful setting. Experience the best of the Shuswap lifestyle—where you can slow down, take in the views, and simply enjoy life. (id:46156)
Property Details
|
MLS® Number
|
10366571 |
|
Property Type
|
Single Family |
|
Neigbourhood
|
Sorrento |
|
Community Name
|
Notch Hill Estates |
|
Amenities Near By
|
Recreation |
|
Community Features
|
Rural Setting |
|
Features
|
Corner Site, Central Island |
|
Parking Space Total
|
1 |
|
View Type
|
Mountain View, Valley View |
Building
|
Bathroom Total
|
2 |
|
Bedrooms Total
|
3 |
|
Appliances
|
Cooktop, Dishwasher, See Remarks, Washer & Dryer |
|
Architectural Style
|
Ranch |
|
Basement Type
|
Crawl Space |
|
Constructed Date
|
2007 |
|
Construction Style Attachment
|
Detached |
|
Exterior Finish
|
Other |
|
Fire Protection
|
Smoke Detector Only |
|
Fireplace Fuel
|
Gas |
|
Fireplace Present
|
Yes |
|
Fireplace Total
|
1 |
|
Fireplace Type
|
Unknown |
|
Flooring Type
|
Hardwood, Laminate, Linoleum |
|
Heating Type
|
Forced Air, See Remarks |
|
Roof Material
|
Metal |
|
Roof Style
|
Unknown |
|
Stories Total
|
1 |
|
Size Interior
|
1,384 Ft2 |
|
Type
|
House |
|
Utility Water
|
Shared Well |
Parking
|
Additional Parking
|
|
|
Attached Garage
|
1 |
|
R V
|
2 |
Land
|
Acreage
|
No |
|
Fence Type
|
Fence |
|
Land Amenities
|
Recreation |
|
Landscape Features
|
Landscaped |
|
Sewer
|
Septic Tank |
|
Size Irregular
|
0.99 |
|
Size Total
|
0.99 Ac|under 1 Acre |
|
Size Total Text
|
0.99 Ac|under 1 Acre |
Rooms
| Level |
Type |
Length |
Width |
Dimensions |
|
Main Level |
4pc Bathroom |
|
|
Measurements not available |
|
Main Level |
Pantry |
|
|
7'4'' x 2' |
|
Main Level |
Bedroom |
|
|
10'8'' x 10' |
|
Main Level |
Bedroom |
|
|
10' x 10' |
|
Main Level |
3pc Ensuite Bath |
|
|
Measurements not available |
|
Main Level |
Primary Bedroom |
|
|
10'6'' x 14' |
|
Main Level |
Den |
|
|
7'4'' x 9'6'' |
|
Main Level |
Kitchen |
|
|
13'6'' x 10' |
|
Main Level |
Living Room |
|
|
15' x 17' |
https://www.realtor.ca/real-estate/29028754/2104-country-woods-road-sorrento-sorrento


