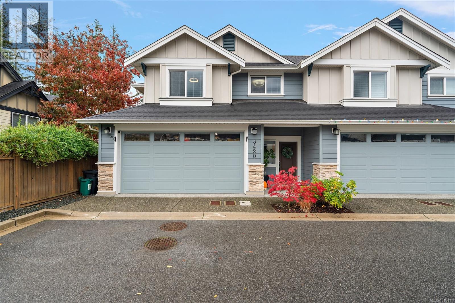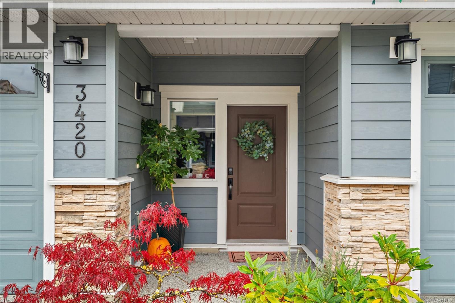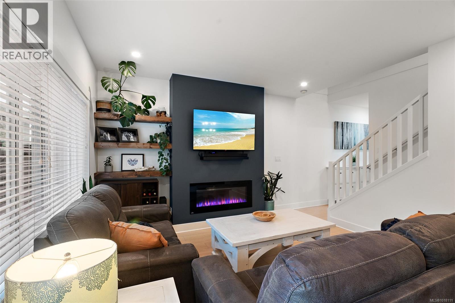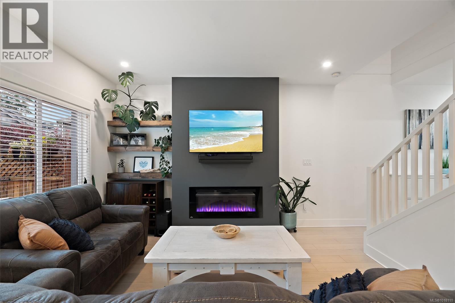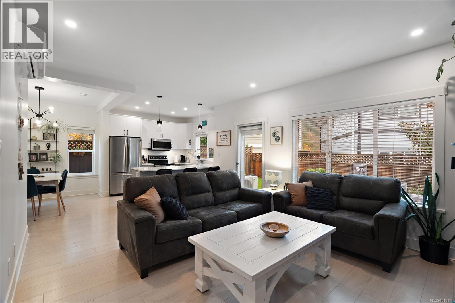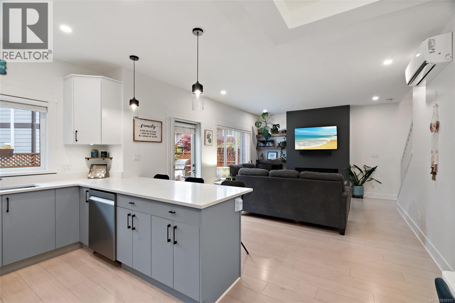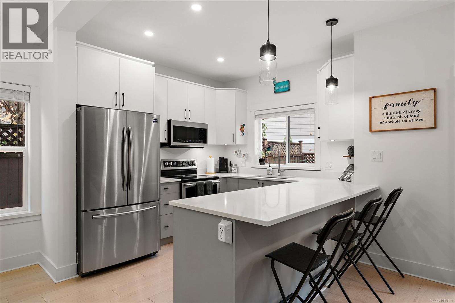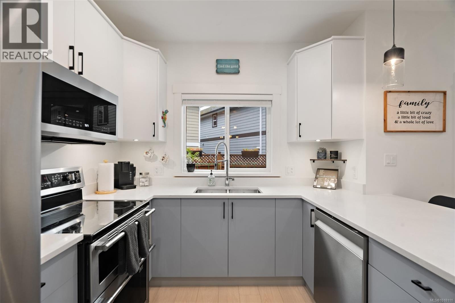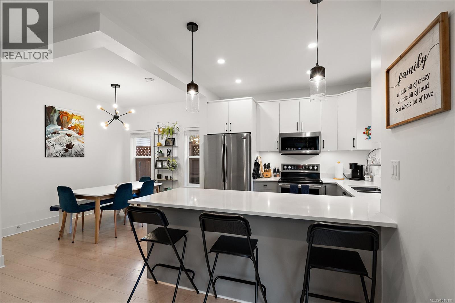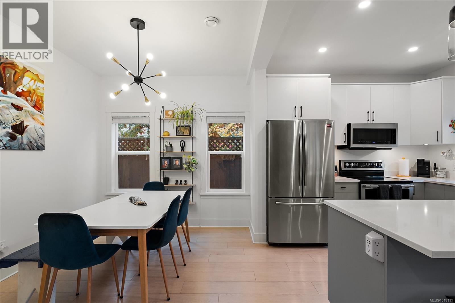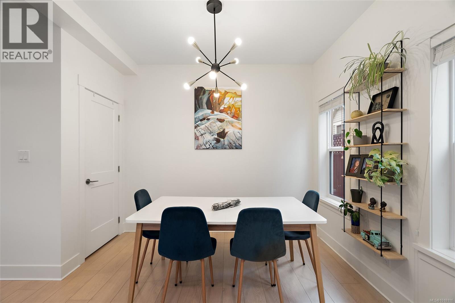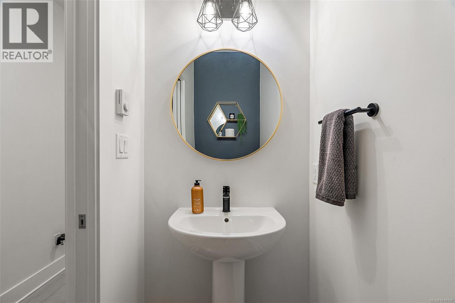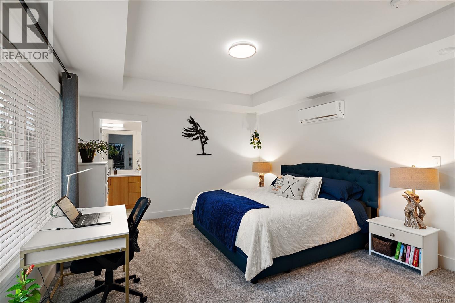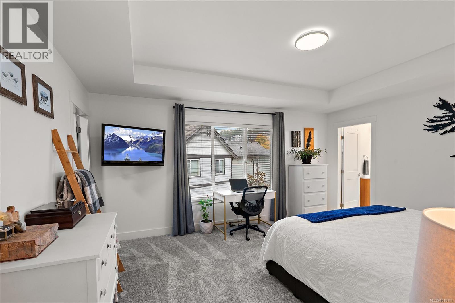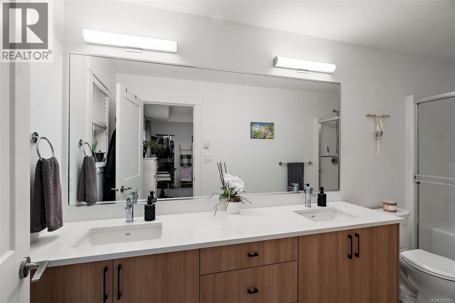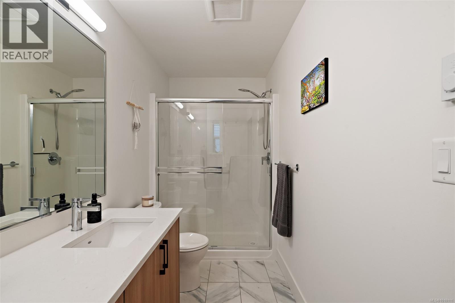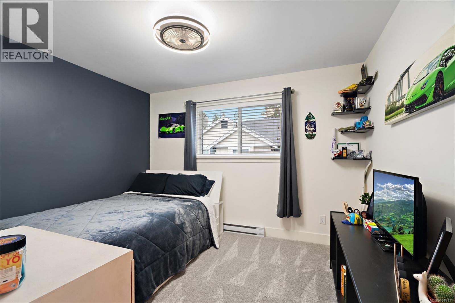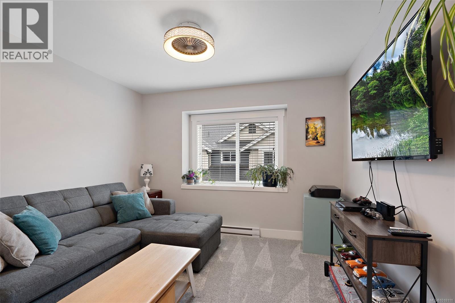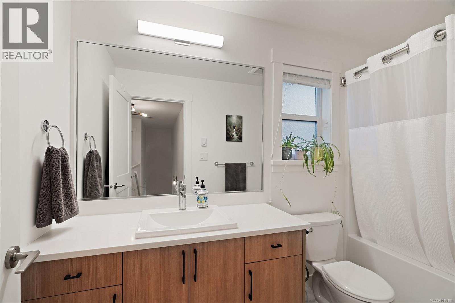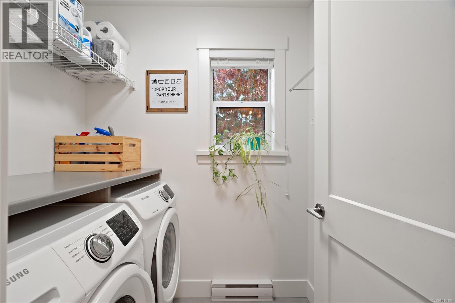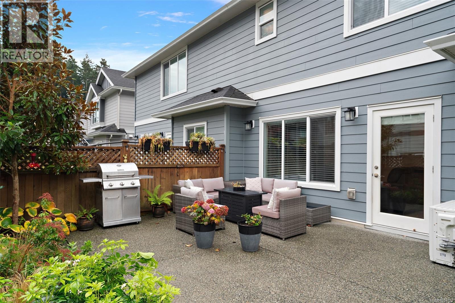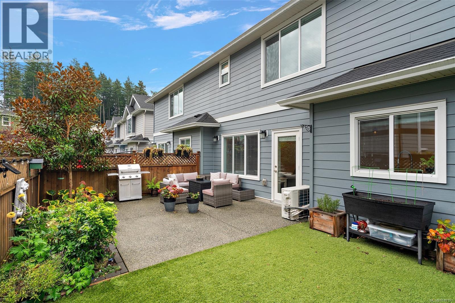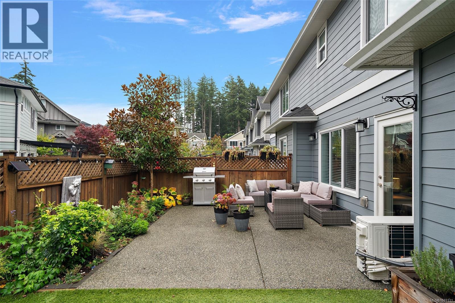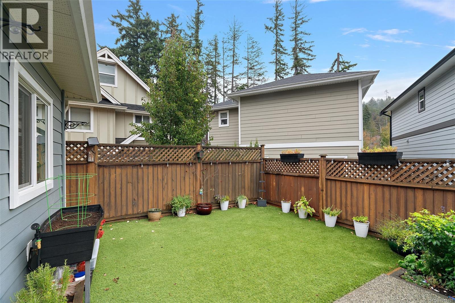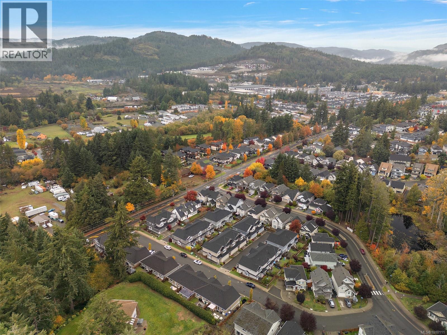3420 Fuji Crt Langford, British Columbia V9C 0H8
$749,900Maintenance,
$250 Monthly
Maintenance,
$250 MonthlyWelcome to this bright and beautifully maintained end-unit townhome in a sought-after, family-friendly neighbourhood. This Green Platinum Standard built home is move-in ready with fresh paint, brand new carpets and updated lighting. The open-concept main level offers a spacious living area with an electric fireplace, a generous dining space, and a stylish kitchen with quartz counters, soft-close cabinetry, and under-cabinet lighting. Step outside to your fully fenced, low-maintenance yard - perfect for relaxing or entertaining. Upstairs features the spacious primary bedroom with a walk-in closet and ensuite, plus two additional bedrooms, a full bath, and convenient laundry. An energy-efficient ductless heat pump provides year-round comfort and the double garage includes extra ceiling storage. Located within the catchment for the brand-new elementary school, this is an area that continues to grow in popularity and a fantastic place to call home. Open house: Sunday Oct 26th from 230-430PM. (id:46156)
Open House
This property has open houses!
2:30 pm
Ends at:4:30 pm
Property Details
| MLS® Number | 1018111 |
| Property Type | Single Family |
| Neigbourhood | Happy Valley |
| Community Features | Pets Allowed, Family Oriented |
| Features | Central Location, Cul-de-sac, Other, Rectangular |
| Parking Space Total | 2 |
| Plan | Eps5089 |
| Structure | Patio(s) |
| View Type | Mountain View |
Building
| Bathroom Total | 3 |
| Bedrooms Total | 3 |
| Constructed Date | 2018 |
| Cooling Type | Air Conditioned |
| Fireplace Present | Yes |
| Fireplace Total | 1 |
| Heating Fuel | Electric |
| Heating Type | Baseboard Heaters |
| Size Interior | 2,241 Ft2 |
| Total Finished Area | 1582 Sqft |
| Type | Row / Townhouse |
Land
| Acreage | No |
| Size Irregular | 1933 |
| Size Total | 1933 Sqft |
| Size Total Text | 1933 Sqft |
| Zoning Type | Residential |
Rooms
| Level | Type | Length | Width | Dimensions |
|---|---|---|---|---|
| Second Level | Laundry Room | 5'0 x 6'2 | ||
| Second Level | Bedroom | 10'6 x 11'6 | ||
| Second Level | Bedroom | 11'0 x 10'0 | ||
| Second Level | Ensuite | 4-Piece | ||
| Second Level | Bathroom | 4-Piece | ||
| Second Level | Primary Bedroom | 16'4 x 13'2 | ||
| Main Level | Bathroom | 2-Piece | ||
| Main Level | Kitchen | 9'10 x 9'10 | ||
| Main Level | Dining Room | 9'10 x 9'0 | ||
| Main Level | Living Room | 17'1 x 13'2 | ||
| Main Level | Patio | 17'8 x 14'2 | ||
| Main Level | Entrance | 7'5 x 4'10 |
https://www.realtor.ca/real-estate/29032529/3420-fuji-crt-langford-happy-valley


