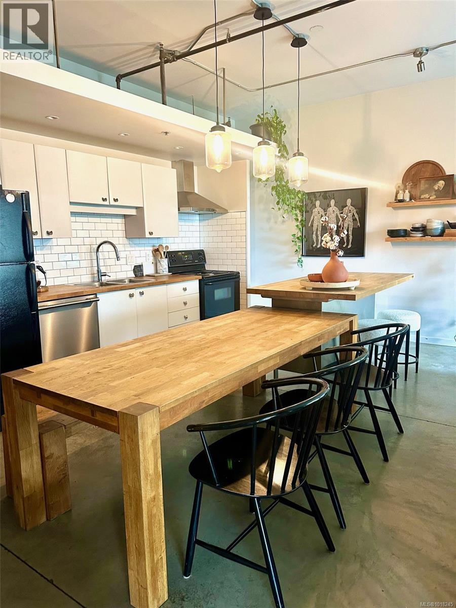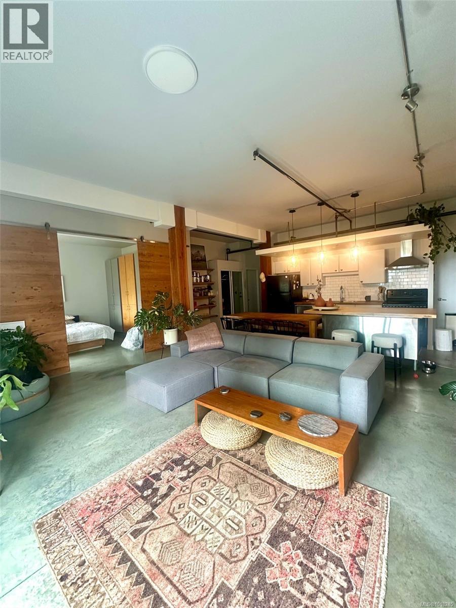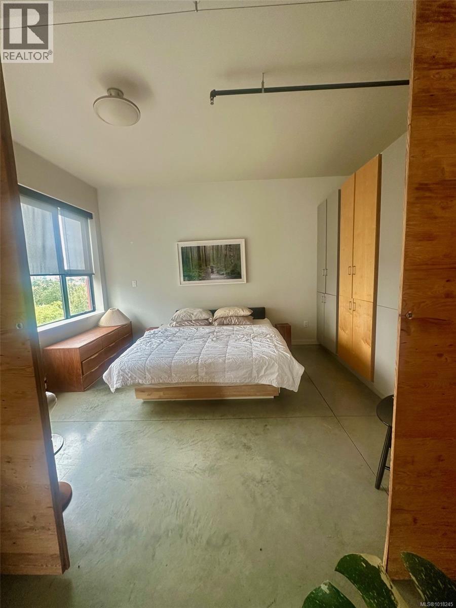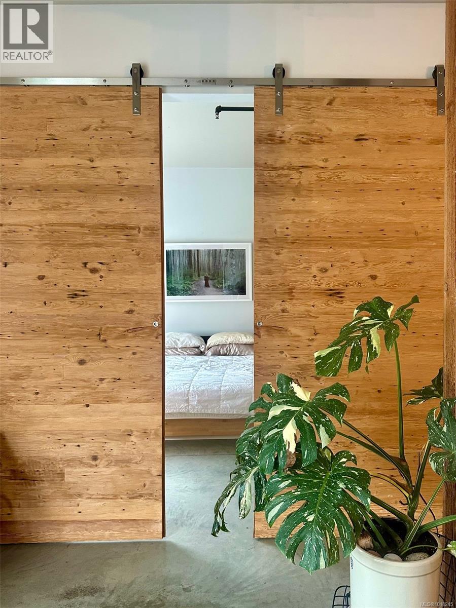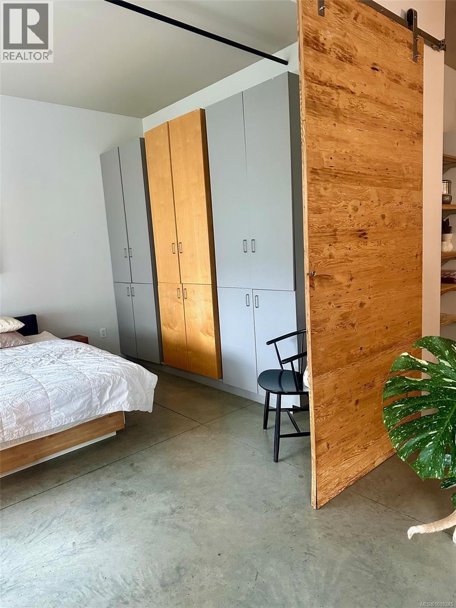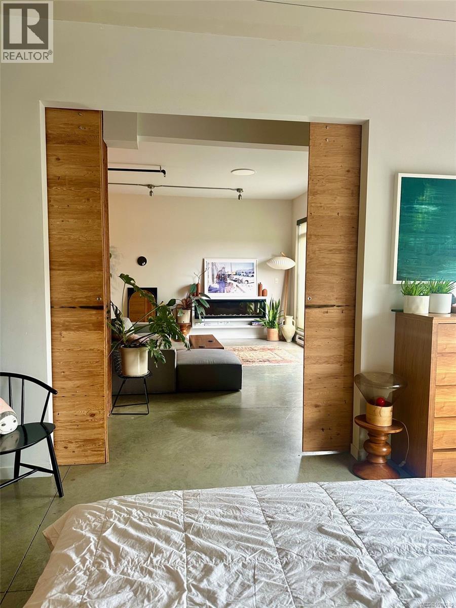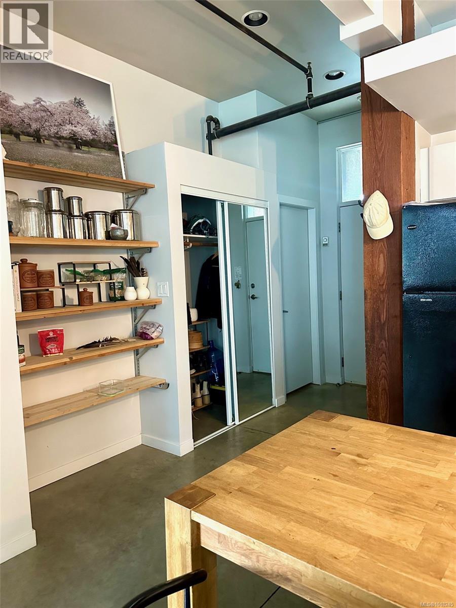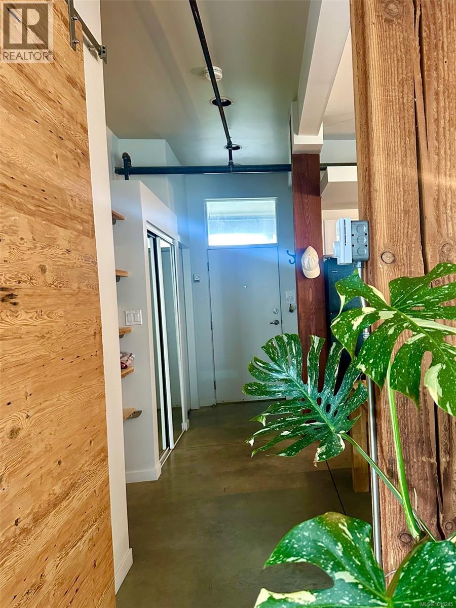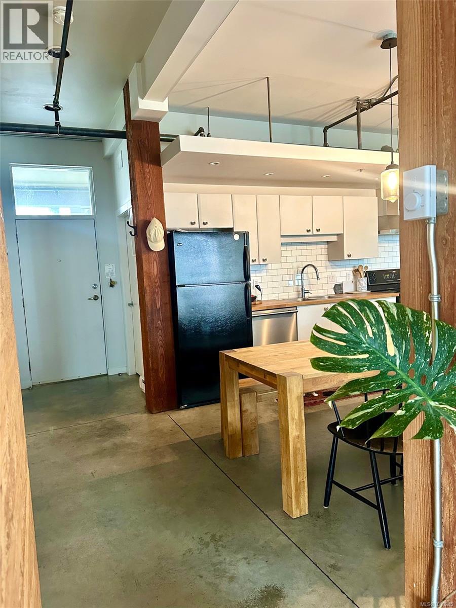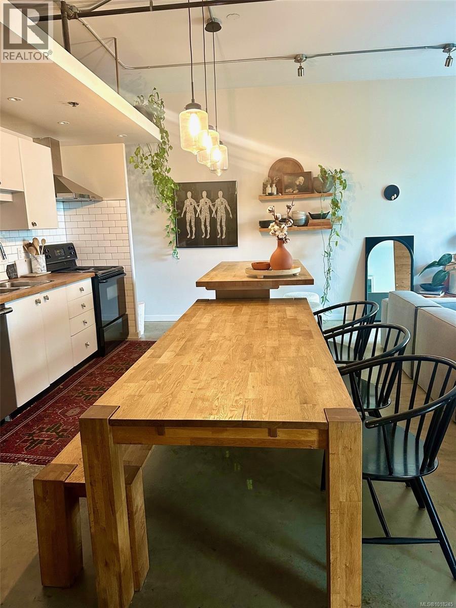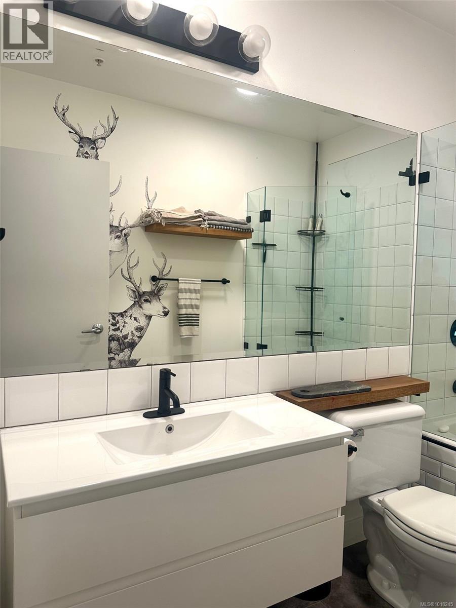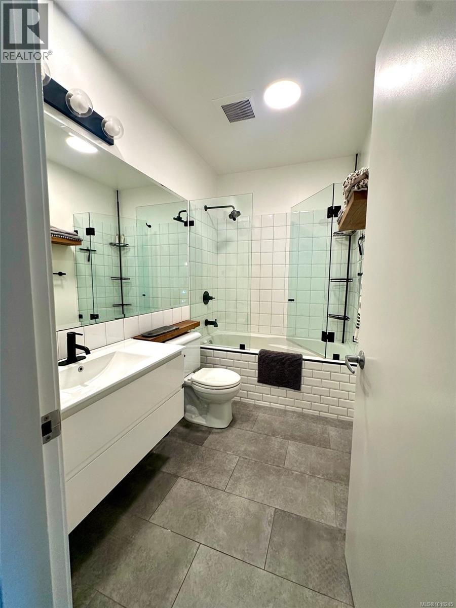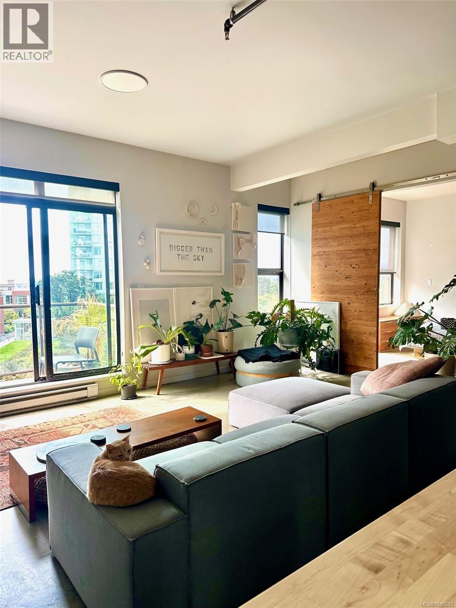2 Bedroom
1 Bathroom
1,081 ft2
Fireplace
None
$665,000Maintenance,
$526 Monthly
A rare opportunity to own a two-bedroom home in one of Vic West’s most distinctive buildings, The Edge. This sought-after steel and concrete building features just 48 loft-style residences, each offering open concept layouts and architectural character. Unit 309 stands out with its abundant natural light, polished concrete floors, 10-foot ceilings, and exposed timber beams, creating an airy industrial chic feel that sets it apart from today’s typical developments. At over 1,000 sq. ft., this spacious home is ideal for entertaining or for those seeking a stylish live/work space. Thoughtful custom updates to the kitchen and bathroom add a modern yet inviting touch. Enjoy a private south-facing balcony with views toward the water and Victoria’s Inner Harbour, where you can watch the seaplanes come and go. Additional features include in-suite laundry, a separate storage locker, and secure underground parking. Pets welcome with no size restrictions. (id:46156)
Property Details
|
MLS® Number
|
1018245 |
|
Property Type
|
Single Family |
|
Neigbourhood
|
Victoria West |
|
Community Name
|
The Edge |
|
Community Features
|
Pets Allowed With Restrictions, Family Oriented |
|
Parking Space Total
|
1 |
|
View Type
|
City View, Mountain View, Ocean View |
Building
|
Bathroom Total
|
1 |
|
Bedrooms Total
|
2 |
|
Constructed Date
|
2000 |
|
Cooling Type
|
None |
|
Fireplace Present
|
Yes |
|
Fireplace Total
|
1 |
|
Heating Fuel
|
Electric |
|
Size Interior
|
1,081 Ft2 |
|
Total Finished Area
|
1033 Sqft |
|
Type
|
Apartment |
Parking
Land
|
Acreage
|
No |
|
Size Irregular
|
994 |
|
Size Total
|
994 Sqft |
|
Size Total Text
|
994 Sqft |
|
Zoning Type
|
Residential |
Rooms
| Level |
Type |
Length |
Width |
Dimensions |
|
Main Level |
Balcony |
|
|
9'6 x 4'6 |
|
Main Level |
Laundry Room |
|
|
6'1 x 5'8 |
|
Main Level |
Living Room |
|
|
19'8 x 11'2 |
|
Main Level |
Dining Room |
|
|
19'8 x 6'10 |
|
Main Level |
Kitchen |
|
|
12'3 x 5'8 |
|
Main Level |
Bathroom |
9 ft |
|
9 ft x Measurements not available |
|
Main Level |
Bedroom |
|
|
14'7 x 8'9 |
|
Main Level |
Primary Bedroom |
|
|
15'2 x 11'7 |
https://www.realtor.ca/real-estate/29032214/309-455-sitkum-rd-victoria-victoria-west


