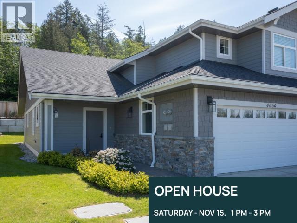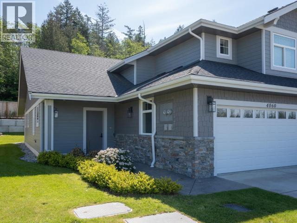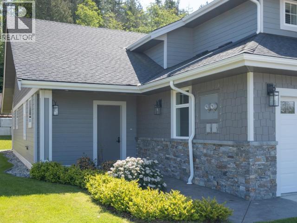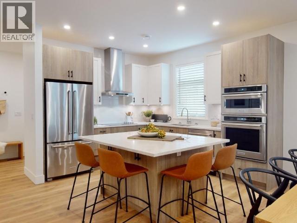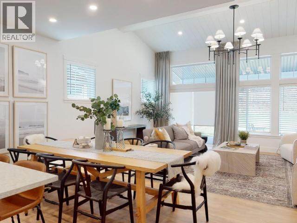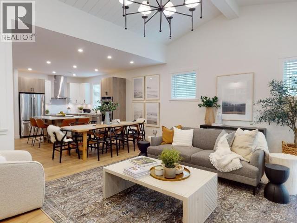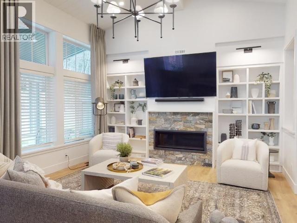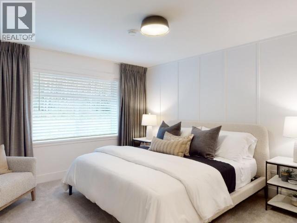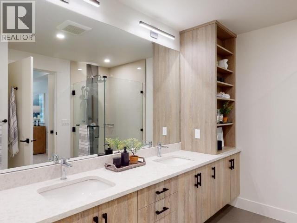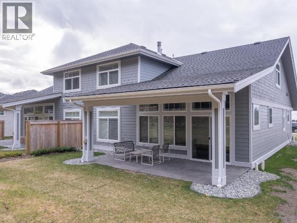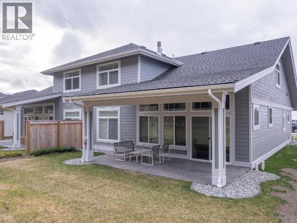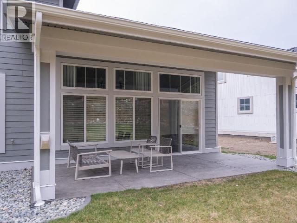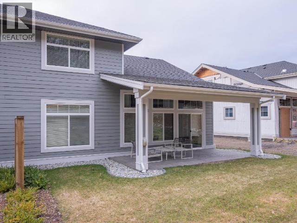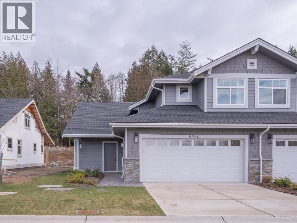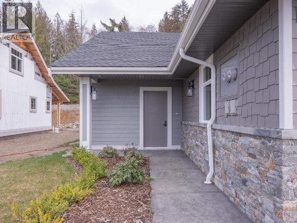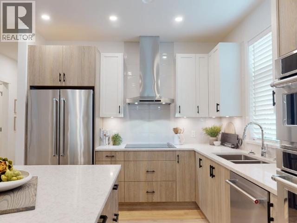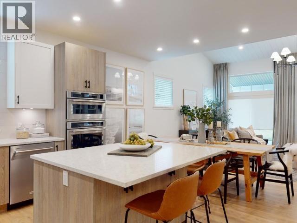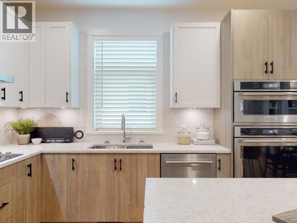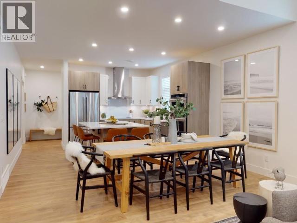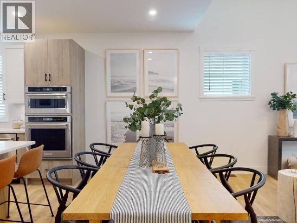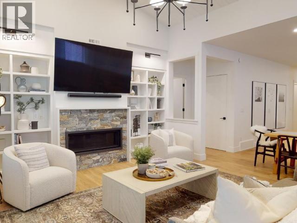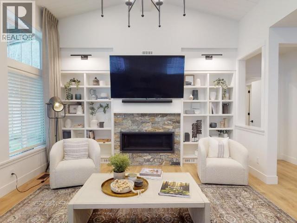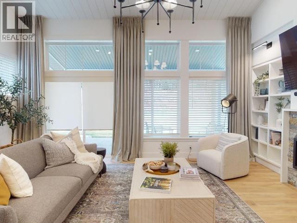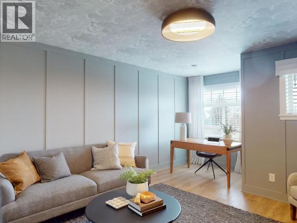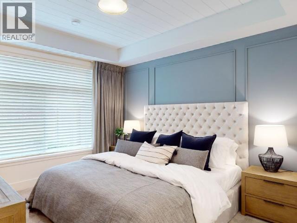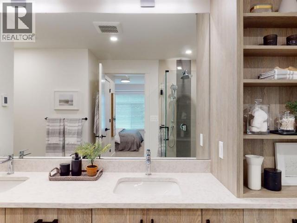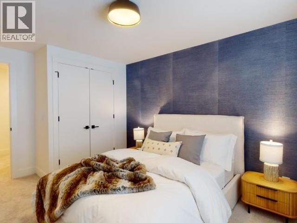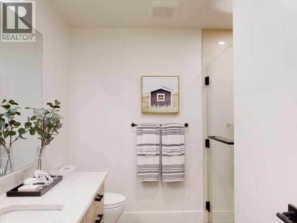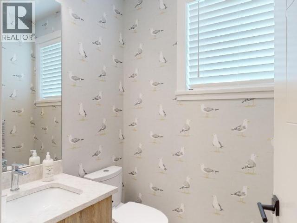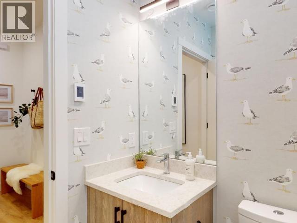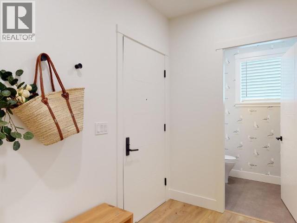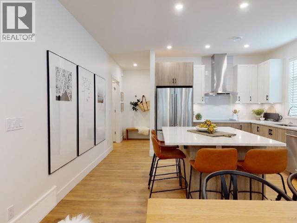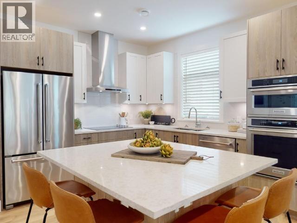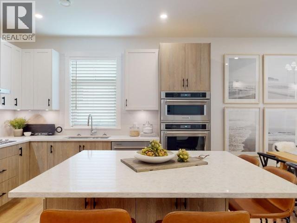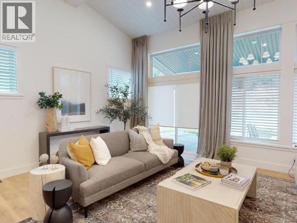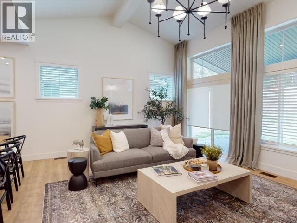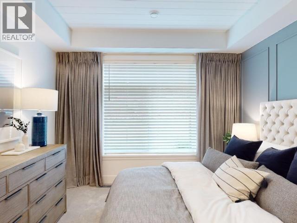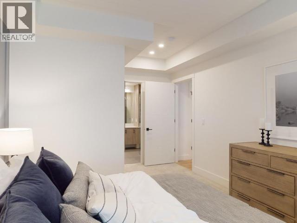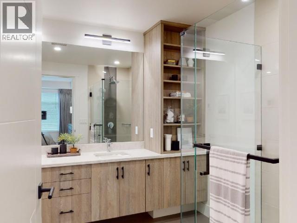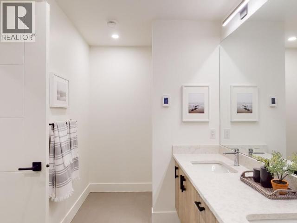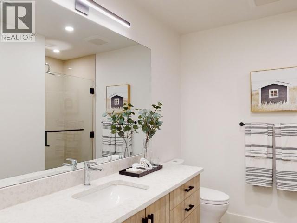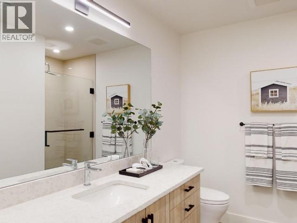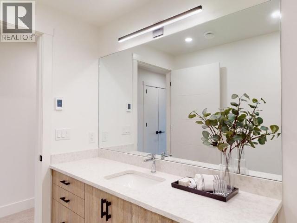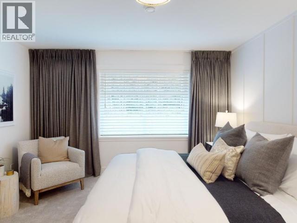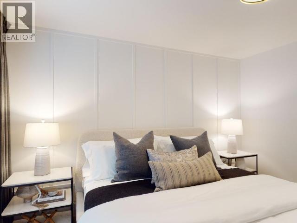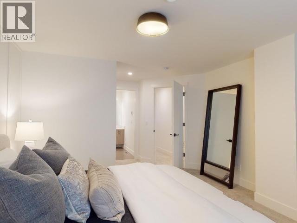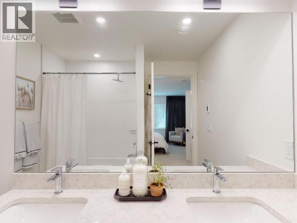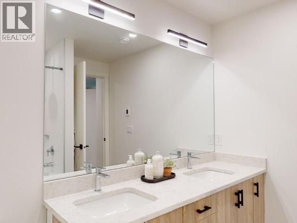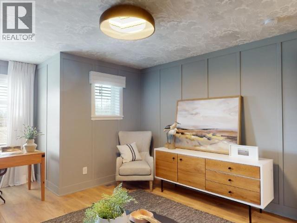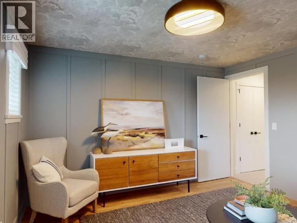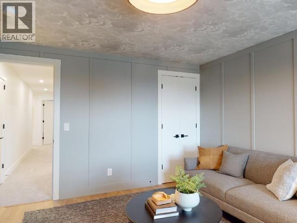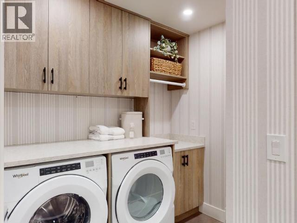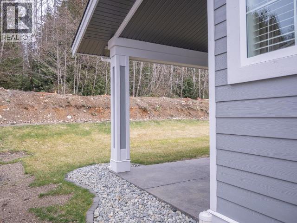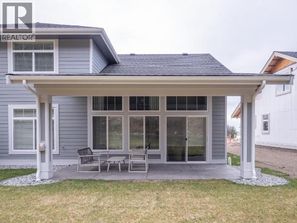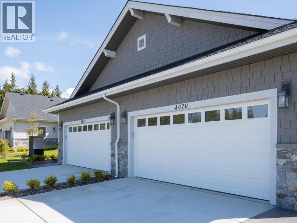4 Bedroom
3 Bathroom
2,271 ft2
Fireplace
Heat Pump
Forced Air, Heat Pump
$849,900Maintenance,
$423 Monthly
A Step-Above Lifestyle in Westview Heights with NO GST! This home is set in a serene location perched above Westview Avenue and backs directly onto popular walking trails. This isn't just a home; it's a low-maintenance lifestyle within a thoughtfully designed community. This home offers immediate street appeal and boasts a beautifully designed floor plan. Enjoy single-level living with everything you need on the ground-floor main level, complemented by bonus guest and recreation space upstairs. Quality is paramount here: built to Step-Code 3 certification--ensuring energy efficiency and truly exceptional quality that sets Westview Heights "a step above the rest." Inside, the bright, open-concept layout shines with vaulted ceilings and a stunning custom kitchen. The main-level primary suite is a true retreat, featuring a spacious walk-in closet and a luxurious ensuite with a modern no-step tiled shower. Contact us today to experience the Westview Heights difference. (id:46156)
Property Details
|
MLS® Number
|
19440 |
|
Property Type
|
Single Family |
Building
|
Bathroom Total
|
3 |
|
Bedrooms Total
|
4 |
|
Constructed Date
|
2022 |
|
Construction Style Attachment
|
Semi-detached |
|
Cooling Type
|
Heat Pump |
|
Fireplace Fuel
|
Gas |
|
Fireplace Present
|
Yes |
|
Fireplace Type
|
Conventional |
|
Heating Fuel
|
Electric, Natural Gas |
|
Heating Type
|
Forced Air, Heat Pump |
|
Size Interior
|
2,271 Ft2 |
|
Type
|
Duplex |
Parking
Land
|
Access Type
|
Easy Access |
|
Acreage
|
No |
|
Size Irregular
|
Irregular |
|
Size Total Text
|
Irregular |
Rooms
| Level |
Type |
Length |
Width |
Dimensions |
|
Above |
Bedroom |
12 ft |
14 ft |
12 ft x 14 ft |
|
Above |
Bedroom |
10 ft |
12 ft |
10 ft x 12 ft |
|
Above |
Other |
12 ft |
12 ft |
12 ft x 12 ft |
|
Above |
3pc Ensuite Bath |
|
|
Measurements not available |
|
Main Level |
Foyer |
5 ft |
7 ft |
5 ft x 7 ft |
|
Main Level |
Living Room |
14 ft |
9 ft |
14 ft x 9 ft |
|
Main Level |
Dining Room |
7 ft |
14 ft |
7 ft x 14 ft |
|
Main Level |
Kitchen |
10 ft |
10 ft |
10 ft x 10 ft |
|
Main Level |
Primary Bedroom |
11 ft |
12 ft |
11 ft x 12 ft |
|
Main Level |
3pc Bathroom |
|
|
Measurements not available |
|
Main Level |
Laundry Room |
7 ft |
10 ft |
7 ft x 10 ft |
|
Main Level |
4pc Ensuite Bath |
|
|
Measurements not available |
https://www.realtor.ca/real-estate/29031829/4060-saturna-ave-powell-river


