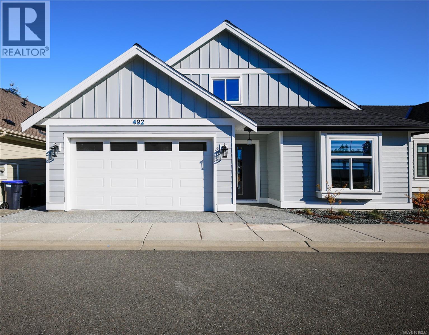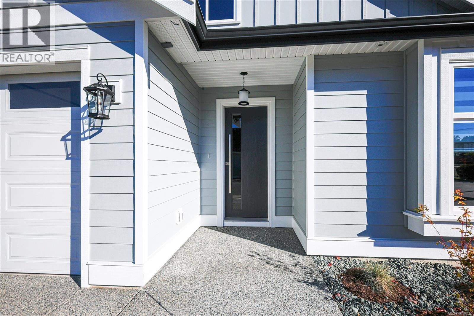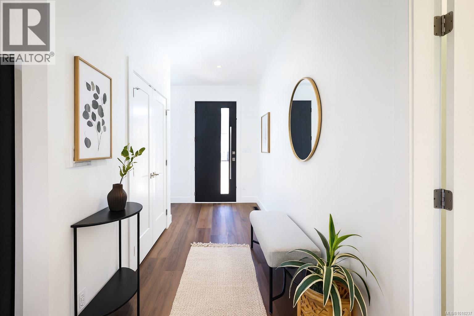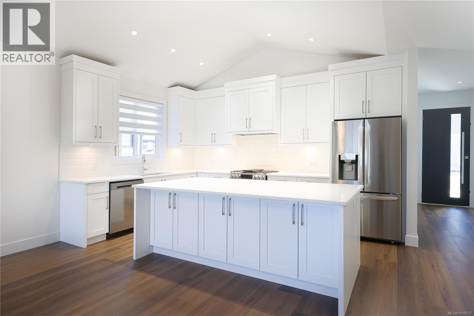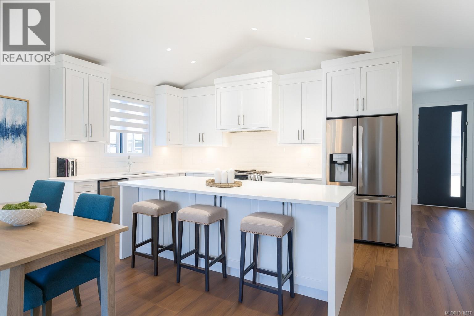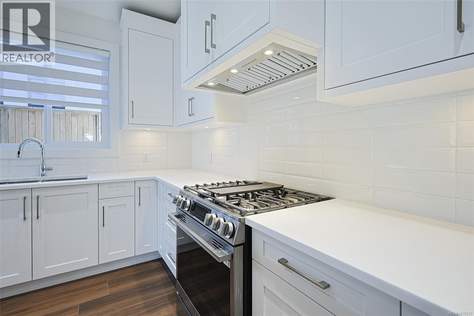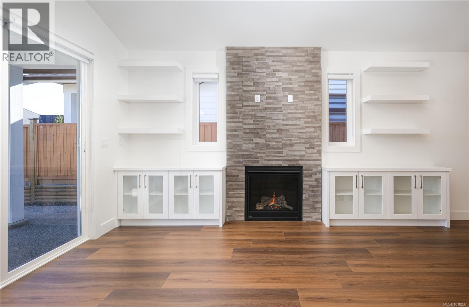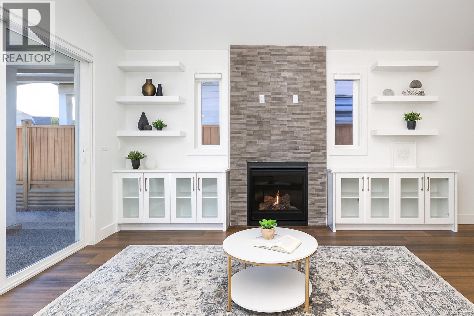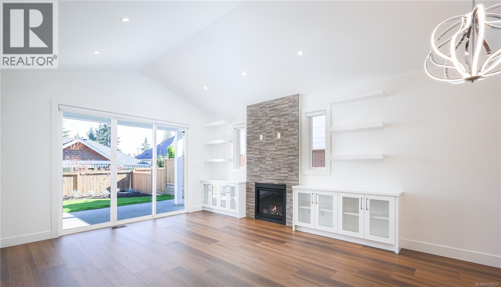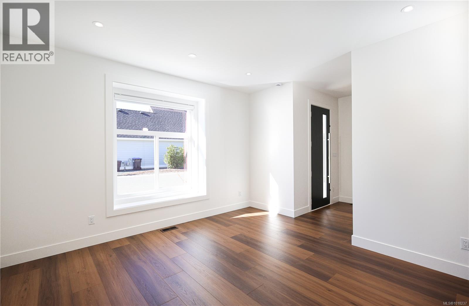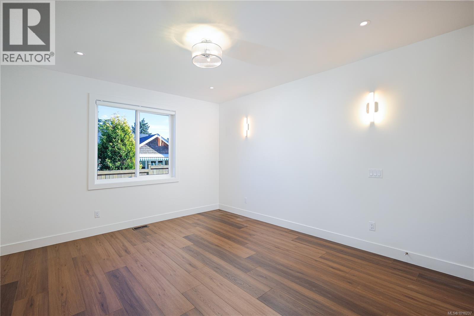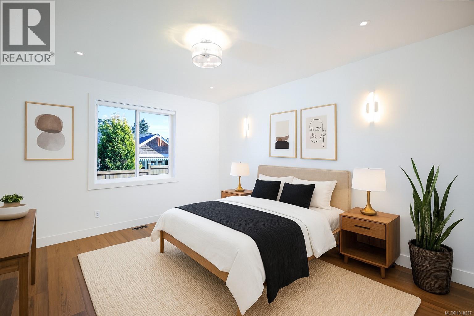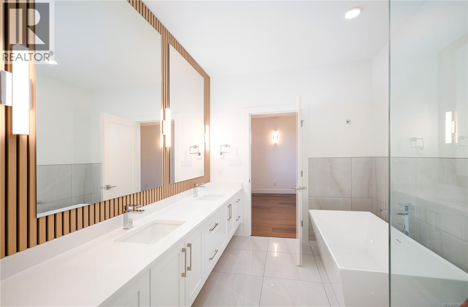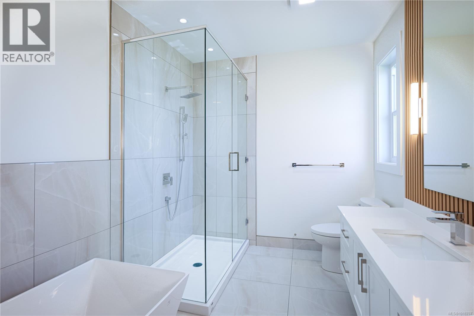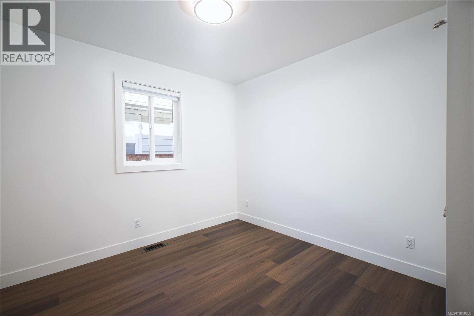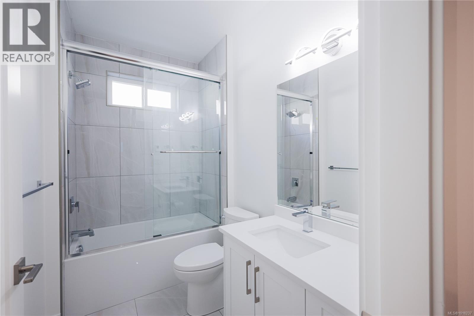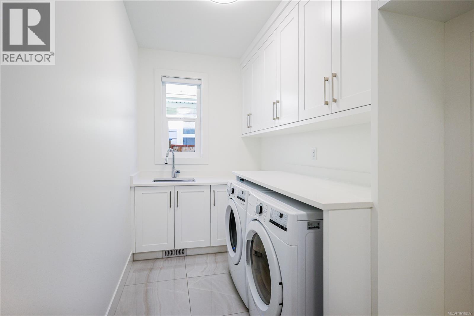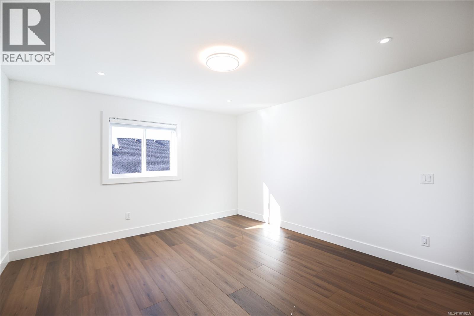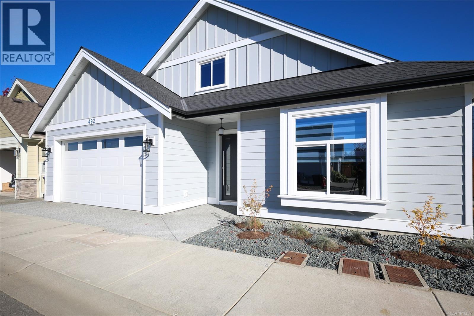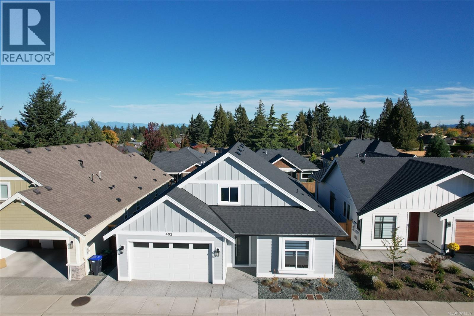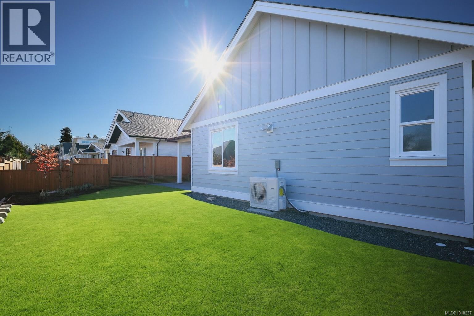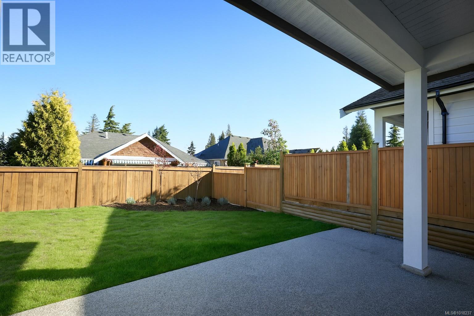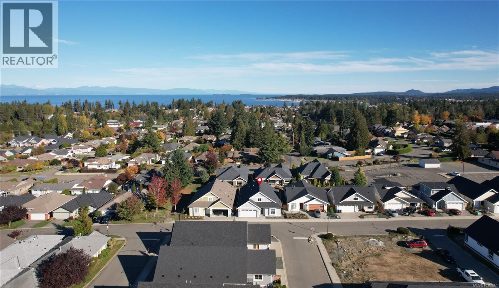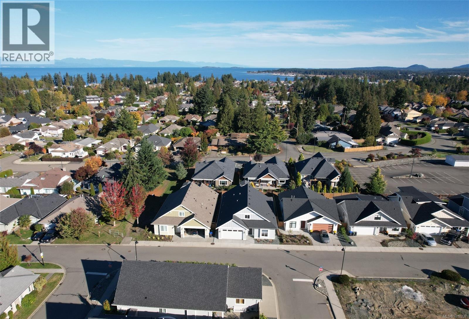5 Bedroom
3 Bathroom
2,907 ft2
Fireplace
Air Conditioned
Forced Air
$978,000Maintenance,
$174 Monthly
Brand new 5 bedroom, 3 bathroom home in a quiet bare land strata development in Parksville! Offering over 2,500 sqft of quality living space, this spacious home features high-quality finishes throughout, including quartz countertops and modern cabinetry. The bright open layout provides flexibility for family living or guests, with generous room sizes and excellent natural light. Convenient main-level living with additional space below makes this home ideal for multi-generational families or those needing extra room. Located within walking distance to Wembley Mall, schools, parks, and amenities. A perfect blend of style, comfort, and convenience in one of Parksville’s most desirable areas. Price + GST. All data and measurement are approximate, please verify if important. (id:46156)
Property Details
|
MLS® Number
|
1018237 |
|
Property Type
|
Single Family |
|
Neigbourhood
|
Parksville |
|
Community Features
|
Pets Allowed With Restrictions, Family Oriented |
|
Parking Space Total
|
2 |
Building
|
Bathroom Total
|
3 |
|
Bedrooms Total
|
5 |
|
Constructed Date
|
2025 |
|
Cooling Type
|
Air Conditioned |
|
Fireplace Present
|
Yes |
|
Fireplace Total
|
1 |
|
Heating Fuel
|
Natural Gas |
|
Heating Type
|
Forced Air |
|
Size Interior
|
2,907 Ft2 |
|
Total Finished Area
|
2522 Sqft |
|
Type
|
House |
Parking
Land
|
Acreage
|
No |
|
Size Irregular
|
4338 |
|
Size Total
|
4338 Sqft |
|
Size Total Text
|
4338 Sqft |
|
Zoning Type
|
Multi-family |
Rooms
| Level |
Type |
Length |
Width |
Dimensions |
|
Second Level |
Bathroom |
|
|
4-Piece |
|
Second Level |
Bedroom |
|
|
12'11 x 12'11 |
|
Second Level |
Bedroom |
|
|
14'6 x 12'11 |
|
Main Level |
Laundry Room |
6 ft |
|
6 ft x Measurements not available |
|
Main Level |
Entrance |
10 ft |
|
10 ft x Measurements not available |
|
Main Level |
Family Room |
|
|
13'9 x 13'9 |
|
Main Level |
Bathroom |
|
|
4-Piece |
|
Main Level |
Bedroom |
|
|
11'2 x 10'4 |
|
Main Level |
Bedroom |
|
|
11'2 x 10'4 |
|
Main Level |
Ensuite |
|
|
5-Piece |
|
Main Level |
Primary Bedroom |
|
|
13'3 x 12'10 |
|
Main Level |
Living Room |
16 ft |
|
16 ft x Measurements not available |
|
Main Level |
Dining Room |
|
|
10'6 x 13'10 |
|
Main Level |
Kitchen |
|
|
8'6 x 14'6 |
https://www.realtor.ca/real-estate/29031413/492-hampstead-st-parksville-parksville


