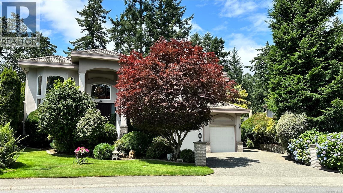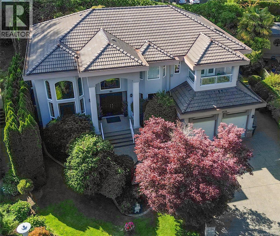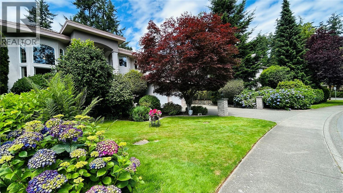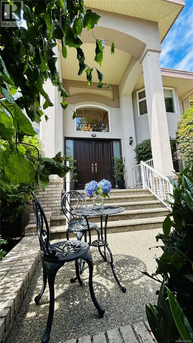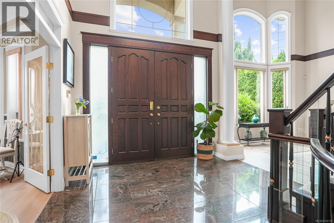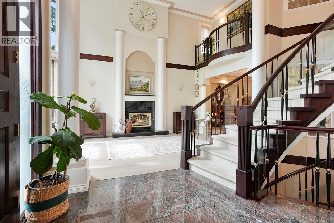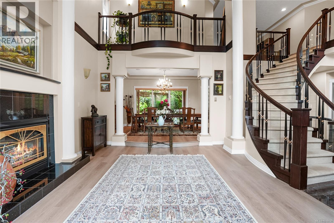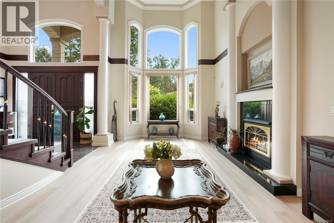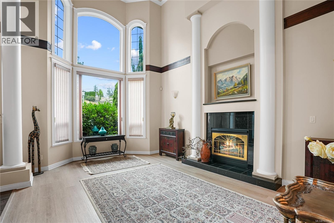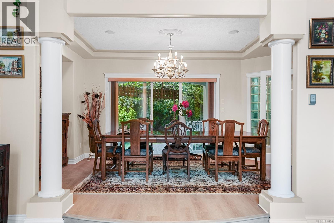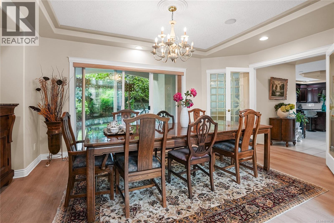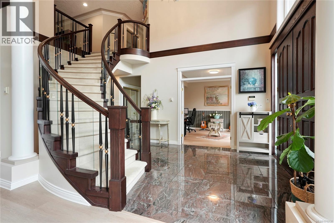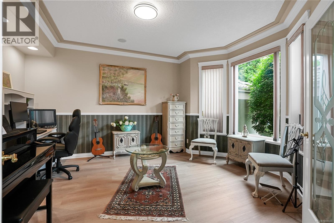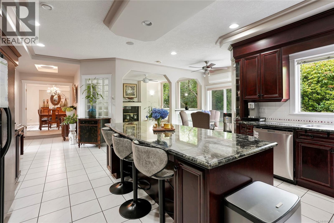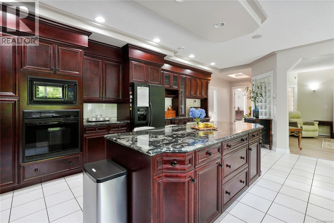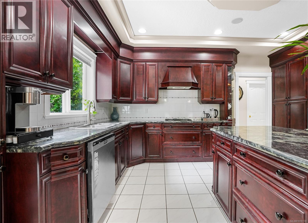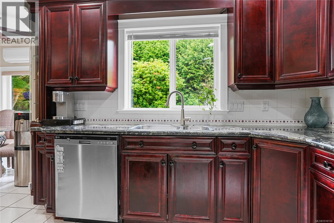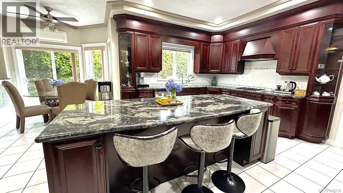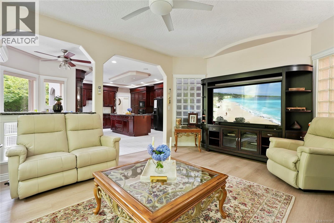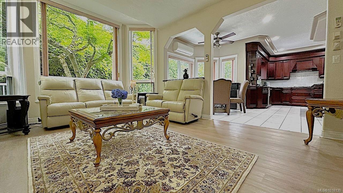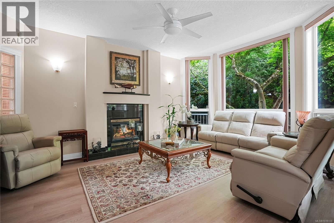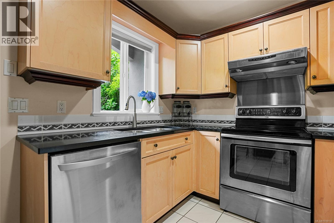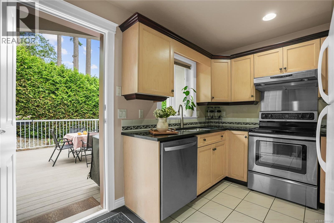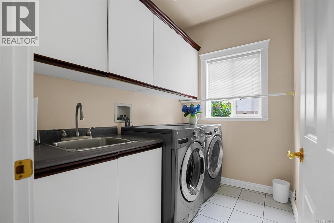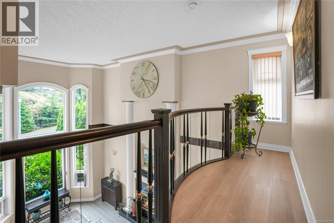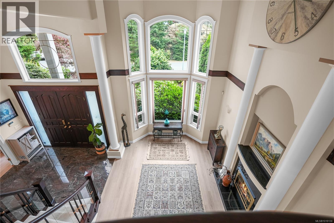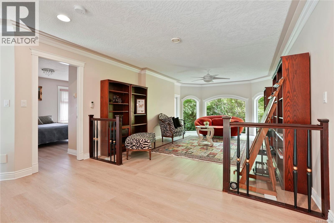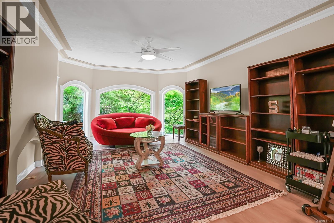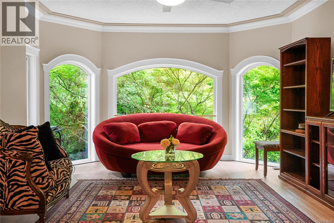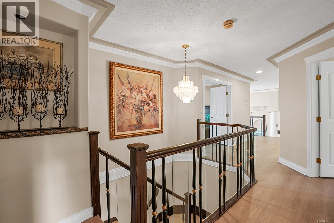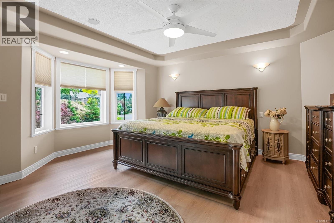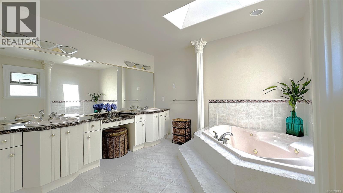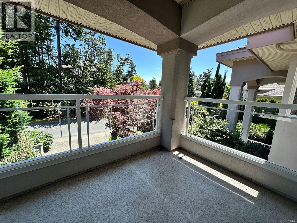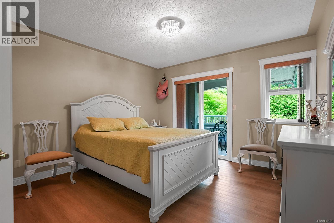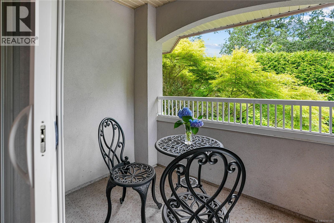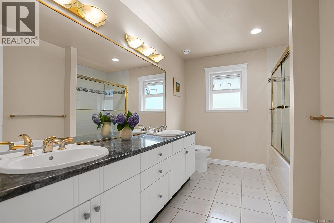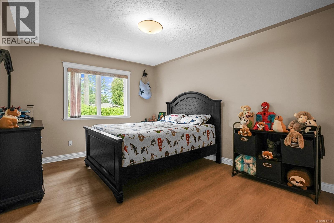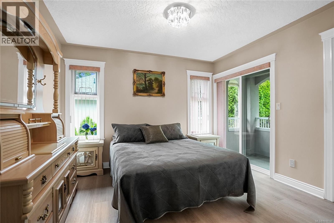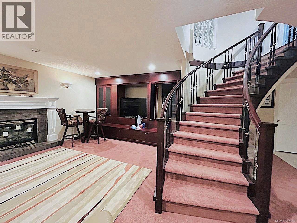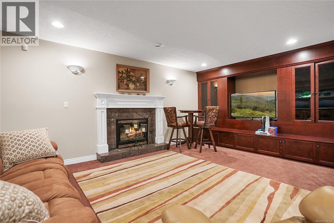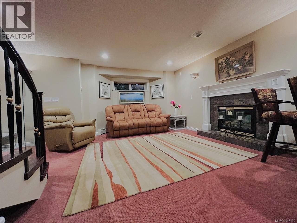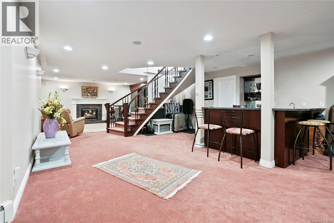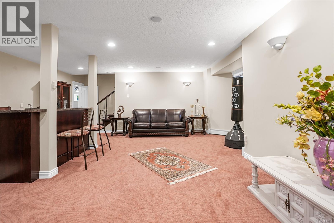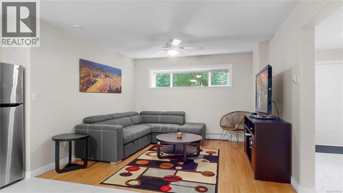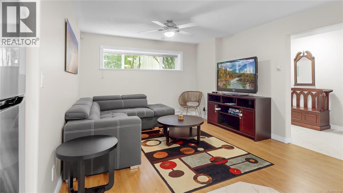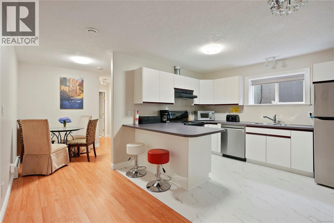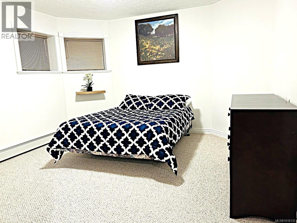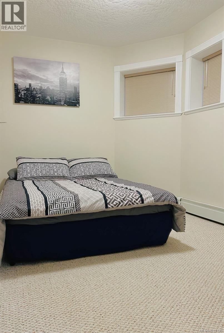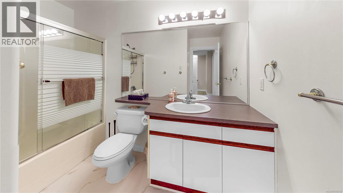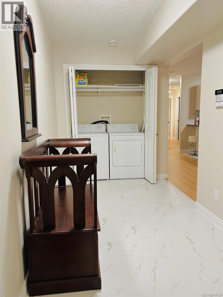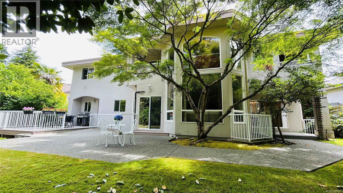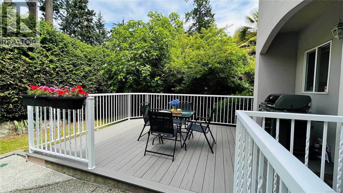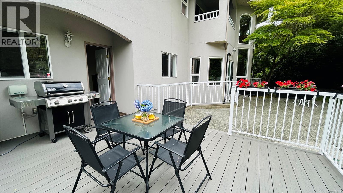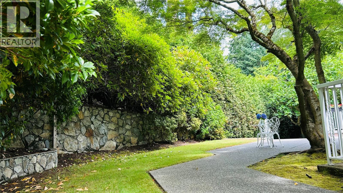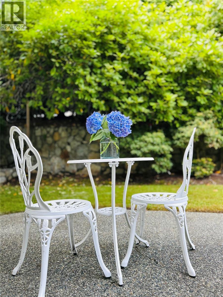6 Bedroom
8 Bathroom
5,921 ft2
Fireplace
Air Conditioned
$2,498,000
Welcome to prestigious Broadmead. This meticulously maintained home combines timeless elegance with modern comfort. The main and upper floors were updated in 2021. A wide, flat driveway provides ample parking and enhances curb appeal. The bright foyer showcases a grand staircase and a soaring two-storey window that fills the space with natural light. The gourmet kitchen, complete with granite countertops, elegant cabinetry, and a convenient spice kitchen, offers exceptional versatility. Enjoy a private backyard ideal for entertaining or quiet relaxation. Upstairs features four bedrooms and three and a half baths, including a luxurious primary ensuite. The lower level includes a bar, media room, recreation area, powder room AND a self-contained two-bedroom in-law suite with separate entry. Purchaser to verify measurements if important. (id:46156)
Property Details
|
MLS® Number
|
1018130 |
|
Property Type
|
Single Family |
|
Neigbourhood
|
Broadmead |
|
Features
|
Central Location, Other, Rectangular |
|
Parking Space Total
|
4 |
|
Plan
|
Vip57812 |
Building
|
Bathroom Total
|
8 |
|
Bedrooms Total
|
6 |
|
Constructed Date
|
1999 |
|
Cooling Type
|
Air Conditioned |
|
Fireplace Present
|
Yes |
|
Fireplace Total
|
3 |
|
Heating Fuel
|
Natural Gas, Other |
|
Size Interior
|
5,921 Ft2 |
|
Total Finished Area
|
5791 Sqft |
|
Type
|
House |
Land
|
Access Type
|
Road Access |
|
Acreage
|
No |
|
Size Irregular
|
10125 |
|
Size Total
|
10125 Sqft |
|
Size Total Text
|
10125 Sqft |
|
Zoning Type
|
Residential |
Rooms
| Level |
Type |
Length |
Width |
Dimensions |
|
Second Level |
Bathroom |
|
|
5-Piece |
|
Second Level |
Bathroom |
|
|
3-Piece |
|
Second Level |
Bathroom |
|
|
4-Piece |
|
Second Level |
Bathroom |
|
|
2-Piece |
|
Second Level |
Balcony |
7 ft |
6 ft |
7 ft x 6 ft |
|
Second Level |
Bedroom |
12 ft |
11 ft |
12 ft x 11 ft |
|
Second Level |
Den |
19 ft |
12 ft |
19 ft x 12 ft |
|
Second Level |
Bedroom |
12 ft |
12 ft |
12 ft x 12 ft |
|
Second Level |
Bedroom |
14 ft |
11 ft |
14 ft x 11 ft |
|
Second Level |
Primary Bedroom |
17 ft |
13 ft |
17 ft x 13 ft |
|
Lower Level |
Bathroom |
|
|
2-Piece |
|
Lower Level |
Bathroom |
|
|
3-Piece |
|
Lower Level |
Bedroom |
13 ft |
12 ft |
13 ft x 12 ft |
|
Lower Level |
Bedroom |
9 ft |
8 ft |
9 ft x 8 ft |
|
Lower Level |
Kitchen |
11 ft |
10 ft |
11 ft x 10 ft |
|
Lower Level |
Living Room |
12 ft |
12 ft |
12 ft x 12 ft |
|
Lower Level |
Recreation Room |
25 ft |
18 ft |
25 ft x 18 ft |
|
Lower Level |
Media |
16 ft |
11 ft |
16 ft x 11 ft |
|
Main Level |
Bathroom |
|
|
2-Piece |
|
Main Level |
Bathroom |
|
|
3-Piece |
|
Main Level |
Eating Area |
9 ft |
6 ft |
9 ft x 6 ft |
|
Main Level |
Family Room |
19 ft |
12 ft |
19 ft x 12 ft |
|
Main Level |
Kitchen |
12 ft |
8 ft |
12 ft x 8 ft |
|
Main Level |
Kitchen |
20 ft |
15 ft |
20 ft x 15 ft |
|
Main Level |
Dining Room |
17 ft |
11 ft |
17 ft x 11 ft |
|
Main Level |
Office |
12 ft |
13 ft |
12 ft x 13 ft |
|
Main Level |
Living Room |
17 ft |
13 ft |
17 ft x 13 ft |
|
Main Level |
Entrance |
12 ft |
8 ft |
12 ft x 8 ft |
https://www.realtor.ca/real-estate/29031052/4638-boulderwood-dr-saanich-broadmead


