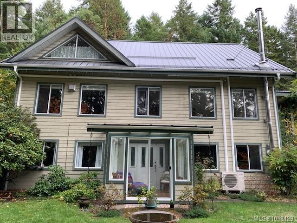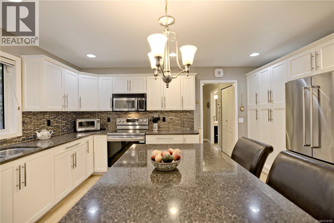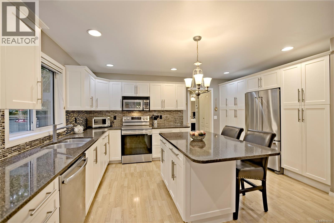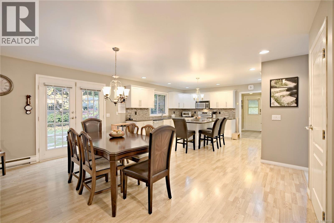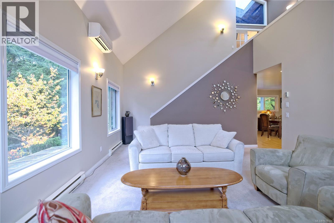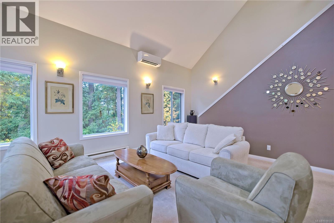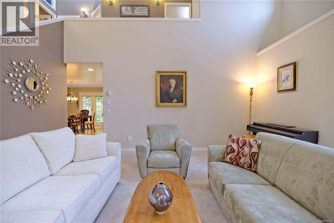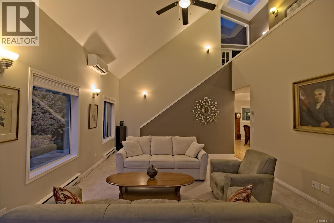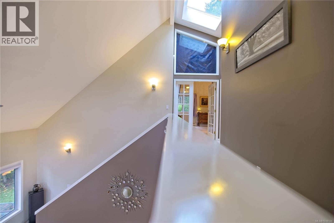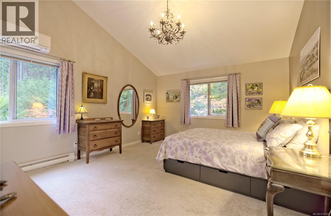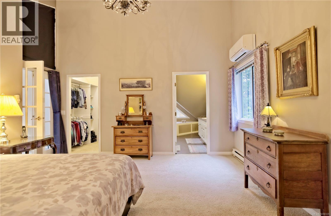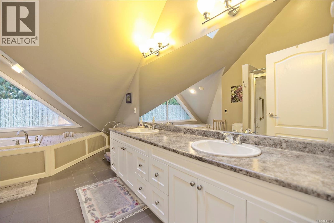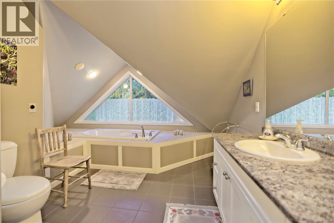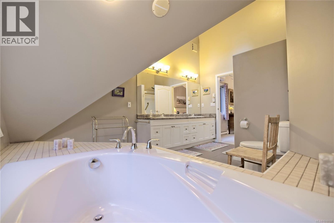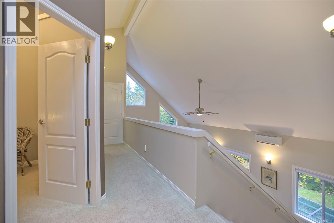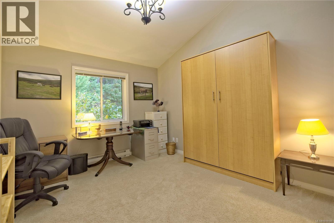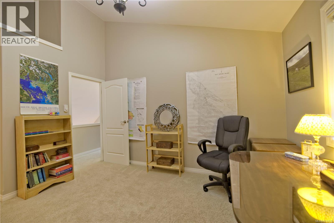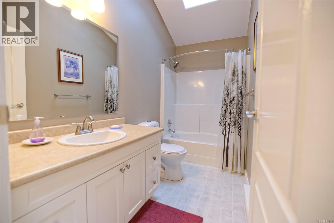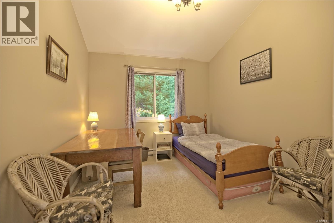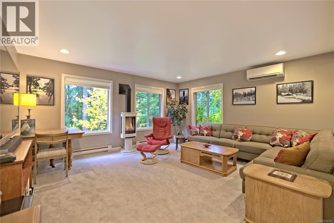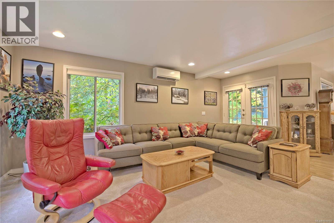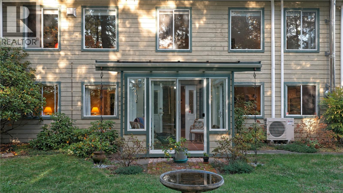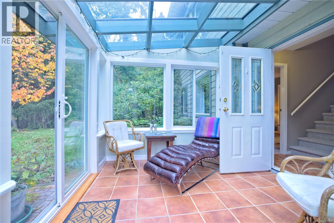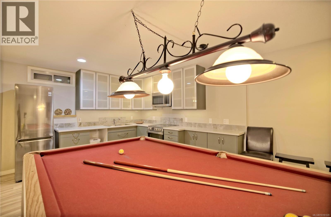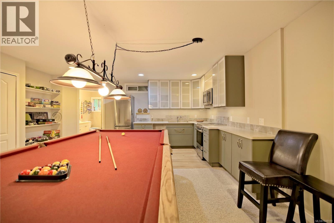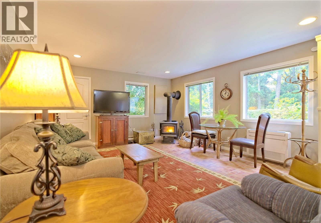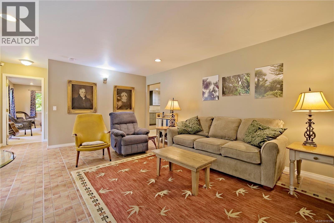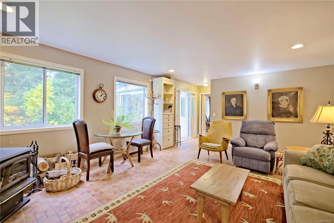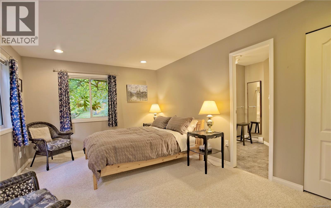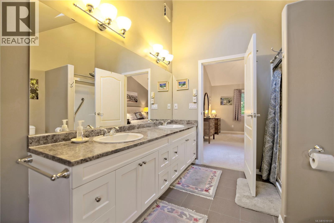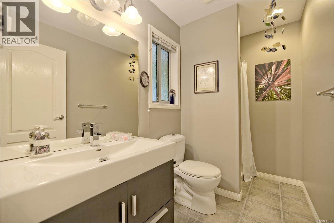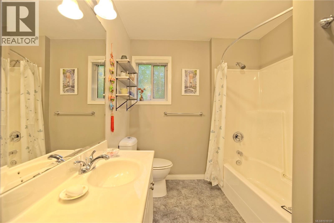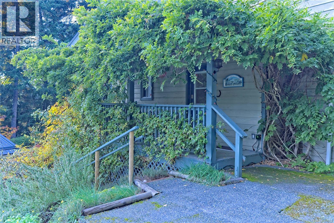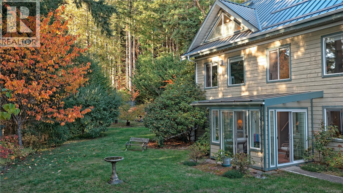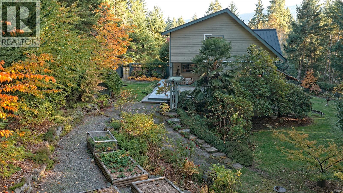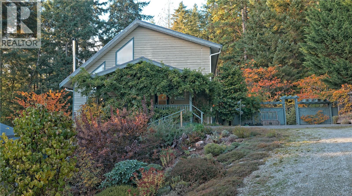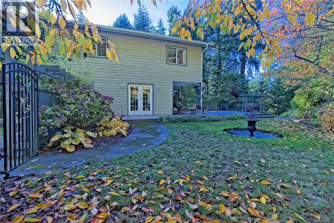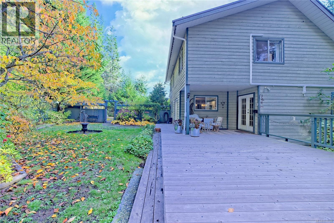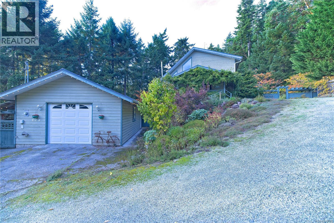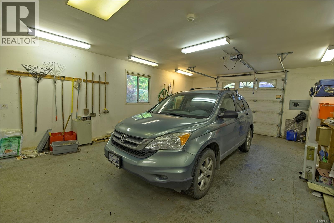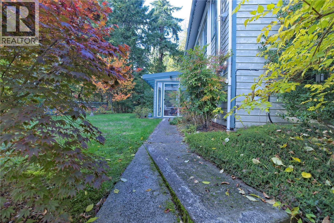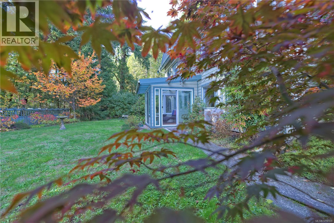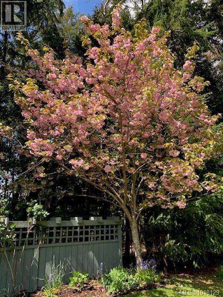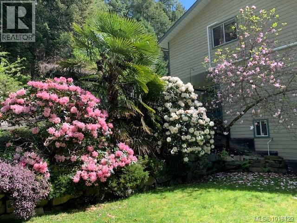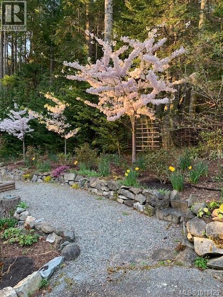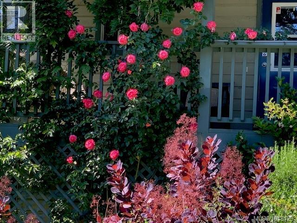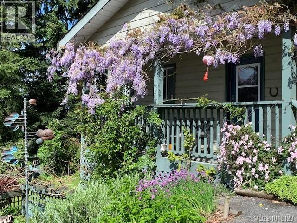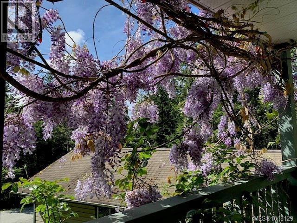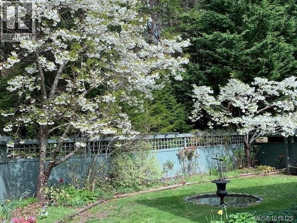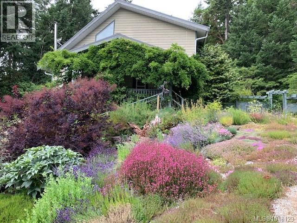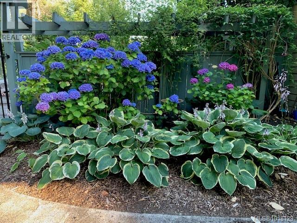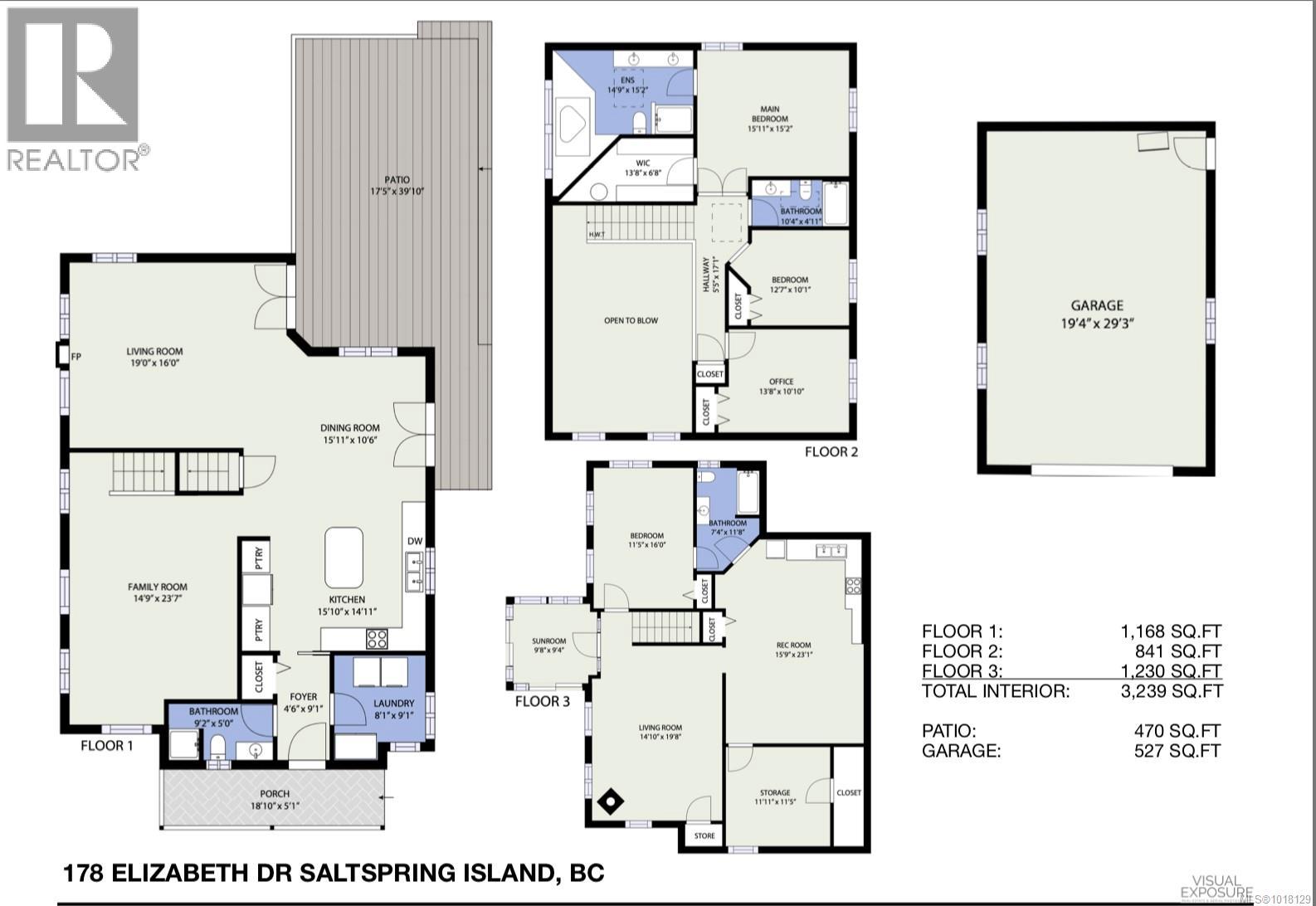4 Bedroom
4 Bathroom
3,239 ft2
Fireplace
Fully Air Conditioned
Baseboard Heaters, Heat Pump
$1,485,000
Located just minutes from Vesuvius village, this immaculate residence features premium sun exposure and a remarkably private garden setting. The home's interior dazzles with warm & welcoming living spaces and luxurious finishing appointments. Strong architectural elements drive the design - a bright open floor-plan effectively combines expansive spans of glass and abundant natural light to create a dramatic and inviting indoor/outdoor environment ideal for life on the coast. Well appointed entertainer's kitchen. Dramatic 22' ceilings in living room. Elegant firelight family room. Upper level primary suite with spa-like ensuite bath. Private walk out lower level fully equipped for family and friends. Expansive decks and patios overlook beautifully landscaped and fully fenced / gated grounds. Fruit trees and raised vegetable beds. Rain water catchment and drip irrigation systems. Detached garage. A simply beautiful home and property in a desirable Vesuvius location. (id:46156)
Property Details
|
MLS® Number
|
1018129 |
|
Property Type
|
Single Family |
|
Neigbourhood
|
Salt Spring |
|
Parking Space Total
|
8 |
|
Plan
|
Vip33275 |
Building
|
Bathroom Total
|
4 |
|
Bedrooms Total
|
4 |
|
Constructed Date
|
1995 |
|
Cooling Type
|
Fully Air Conditioned |
|
Fireplace Present
|
Yes |
|
Fireplace Total
|
2 |
|
Heating Fuel
|
Electric |
|
Heating Type
|
Baseboard Heaters, Heat Pump |
|
Size Interior
|
3,239 Ft2 |
|
Total Finished Area
|
3239 Sqft |
|
Type
|
House |
Land
|
Acreage
|
No |
|
Size Irregular
|
0.59 |
|
Size Total
|
0.59 Ac |
|
Size Total Text
|
0.59 Ac |
|
Zoning Type
|
Residential |
Rooms
| Level |
Type |
Length |
Width |
Dimensions |
|
Second Level |
Bedroom |
13 ft |
10 ft |
13 ft x 10 ft |
|
Second Level |
Bathroom |
10 ft |
4 ft |
10 ft x 4 ft |
|
Second Level |
Bedroom |
12 ft |
10 ft |
12 ft x 10 ft |
|
Second Level |
Ensuite |
10 ft |
14 ft |
10 ft x 14 ft |
|
Second Level |
Primary Bedroom |
15 ft |
15 ft |
15 ft x 15 ft |
|
Lower Level |
Sunroom |
9 ft |
9 ft |
9 ft x 9 ft |
|
Lower Level |
Office |
11 ft |
11 ft |
11 ft x 11 ft |
|
Lower Level |
Recreation Room |
15 ft |
23 ft |
15 ft x 23 ft |
|
Lower Level |
Recreation Room |
14 ft |
19 ft |
14 ft x 19 ft |
|
Lower Level |
Bathroom |
7 ft |
11 ft |
7 ft x 11 ft |
|
Lower Level |
Bedroom |
11 ft |
16 ft |
11 ft x 16 ft |
|
Main Level |
Bathroom |
9 ft |
5 ft |
9 ft x 5 ft |
|
Main Level |
Family Room |
14 ft |
23 ft |
14 ft x 23 ft |
|
Main Level |
Living Room |
19 ft |
16 ft |
19 ft x 16 ft |
|
Main Level |
Dining Room |
15 ft |
10 ft |
15 ft x 10 ft |
|
Main Level |
Kitchen |
15 ft |
14 ft |
15 ft x 14 ft |
|
Main Level |
Entrance |
4 ft |
9 ft |
4 ft x 9 ft |
https://www.realtor.ca/real-estate/29033684/178-elizabeth-dr-salt-spring-salt-spring


