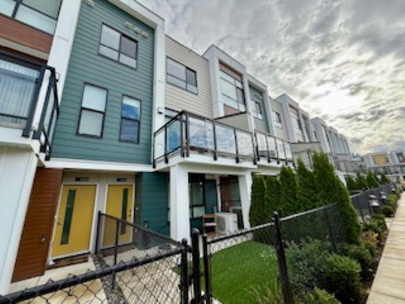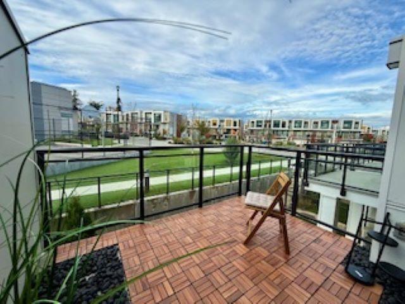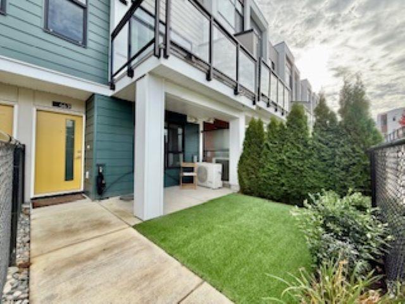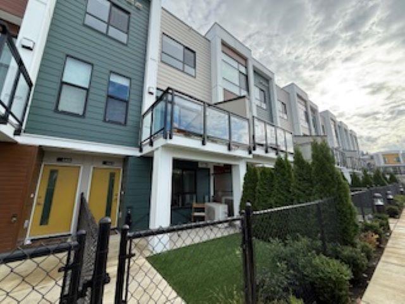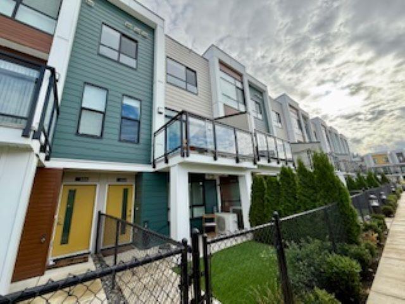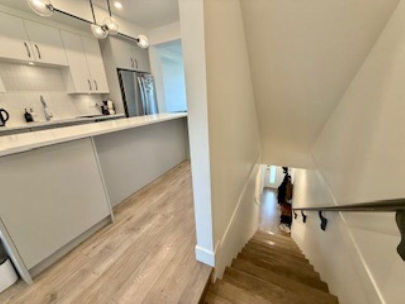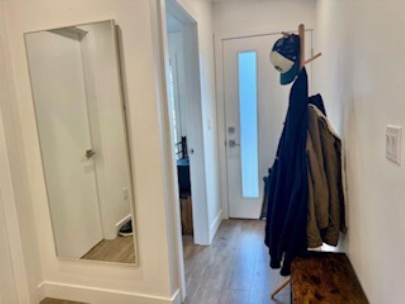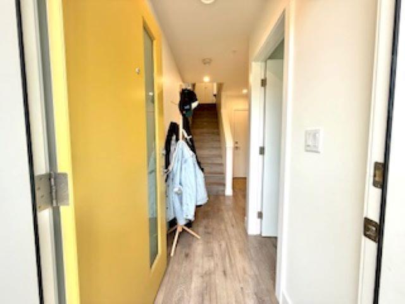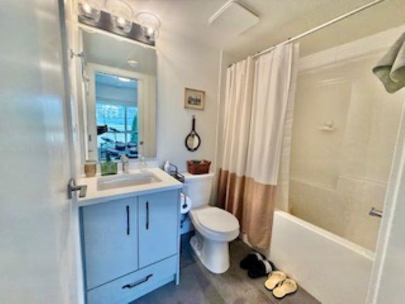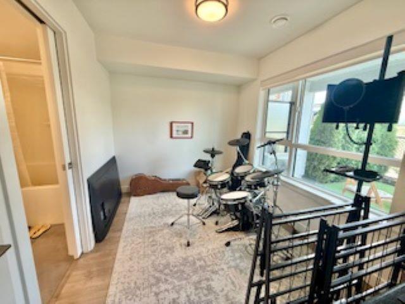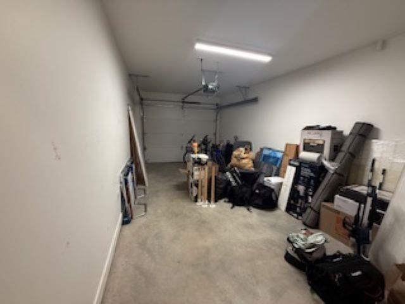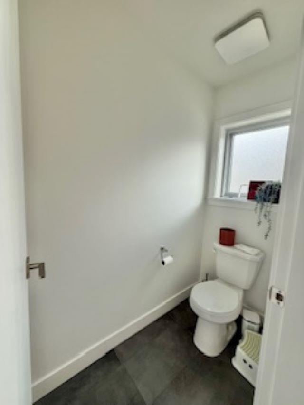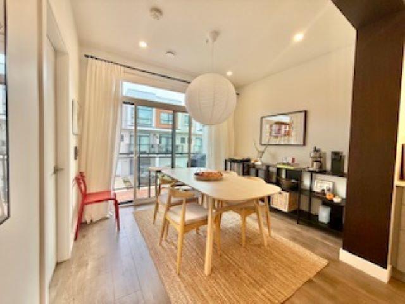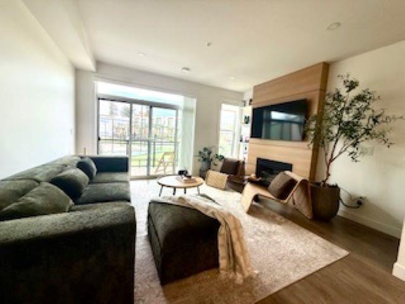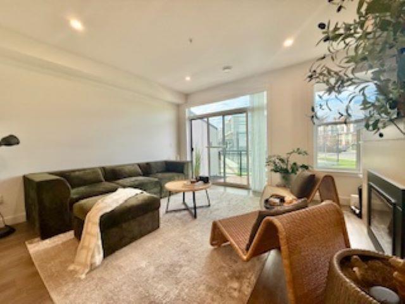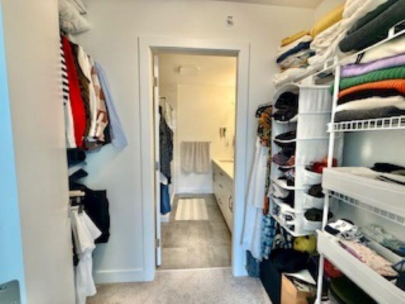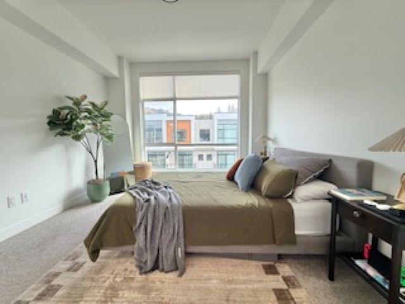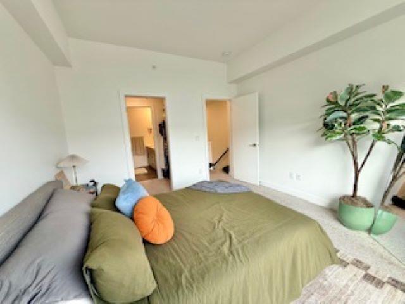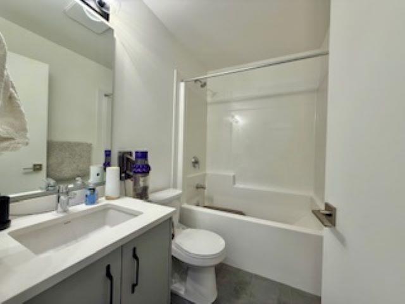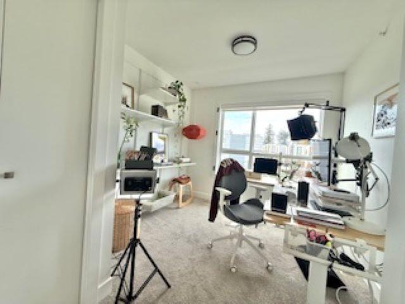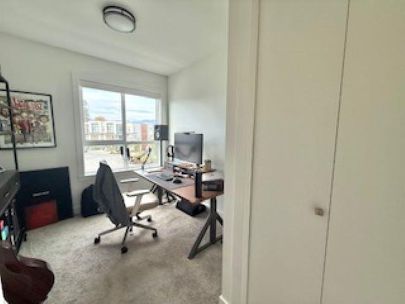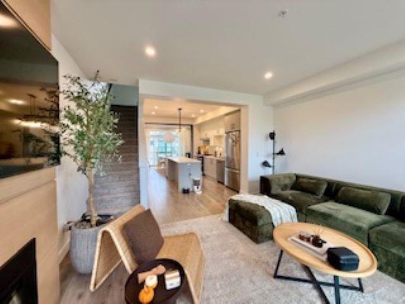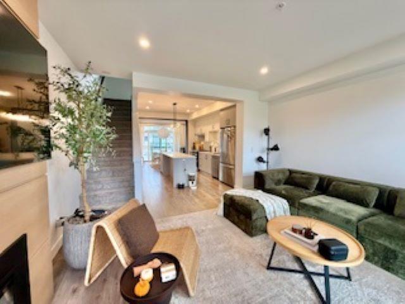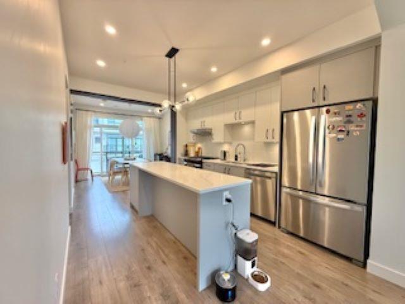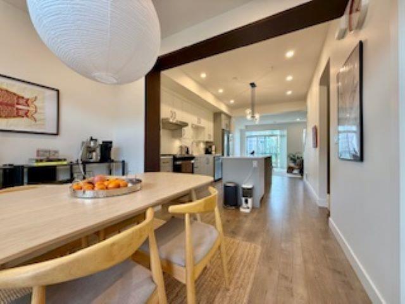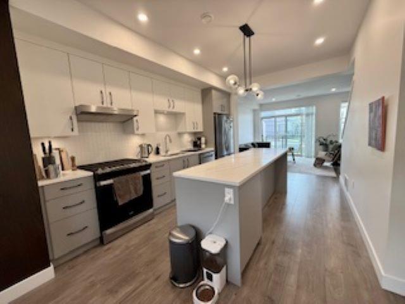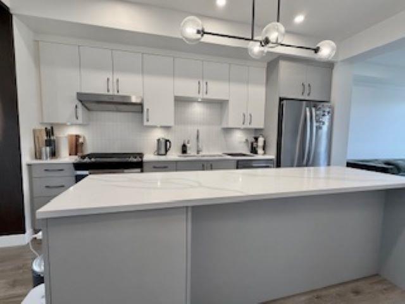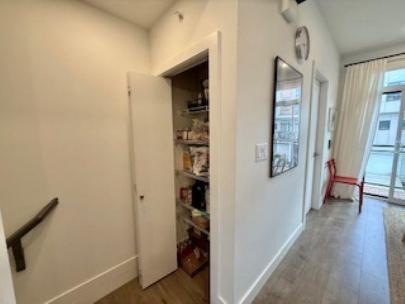3 Bedroom
4 Bathroom
1,496 ft2
Forced Air
$589,900
Discover one of Chilliwack's most sought-after master-planned communities, Base 10, where modern design meets unbeatable convenience. This thoughtfully designed townhome features 3 bedrooms, 4 bathrooms, and a den on the lower level with its own 4-piece bathroom, perfect for guests or a home office, and offers a functional, spacious layout throughout. Enjoy a sleek kitchen with stainless steel appliances and a gas range, while the living area includes a cozy gas fireplace and the spa-inspired ensuite provides a relaxing retreat. Step outside to a deck on either side of the unit on the main floor, perfect for entertaining or relaxing outdoors. Designed for efficiency and comfort, the home features forced air gas heating, gas hot water on demand, and roughed-in A/C, keeping enrgy cost low. (id:46156)
Property Details
|
MLS® Number
|
R3062051 |
|
Property Type
|
Single Family |
Building
|
Bathroom Total
|
4 |
|
Bedrooms Total
|
3 |
|
Appliances
|
Washer, Dryer, Refrigerator, Stove, Dishwasher |
|
Basement Type
|
None |
|
Constructed Date
|
2023 |
|
Construction Style Attachment
|
Attached |
|
Heating Fuel
|
Natural Gas |
|
Heating Type
|
Forced Air |
|
Stories Total
|
3 |
|
Size Interior
|
1,496 Ft2 |
|
Type
|
Row / Townhouse |
Parking
Land
Rooms
| Level |
Type |
Length |
Width |
Dimensions |
|
Above |
Primary Bedroom |
11 ft ,2 in |
11 ft ,2 in |
11 ft ,2 in x 11 ft ,2 in |
|
Above |
Bedroom 2 |
8 ft ,2 in |
8 ft |
8 ft ,2 in x 8 ft |
|
Above |
Bedroom 3 |
9 ft ,3 in |
8 ft |
9 ft ,3 in x 8 ft |
|
Lower Level |
Den |
10 ft ,5 in |
8 ft ,3 in |
10 ft ,5 in x 8 ft ,3 in |
|
Main Level |
Kitchen |
10 ft |
14 ft ,1 in |
10 ft x 14 ft ,1 in |
|
Main Level |
Living Room |
14 ft ,8 in |
13 ft ,8 in |
14 ft ,8 in x 13 ft ,8 in |
|
Main Level |
Dining Room |
10 ft ,8 in |
9 ft ,5 in |
10 ft ,8 in x 9 ft ,5 in |
https://www.realtor.ca/real-estate/29037225/463-46150-thomas-road-vedder-crossing-chilliwack


