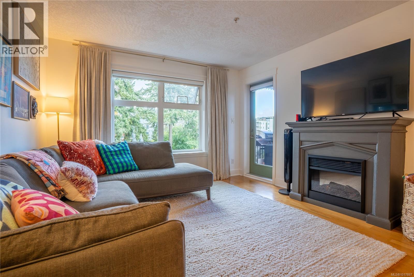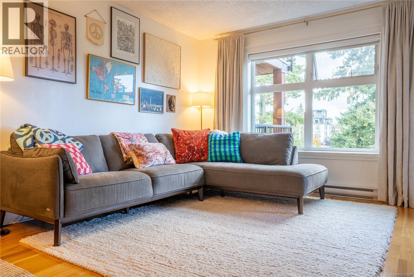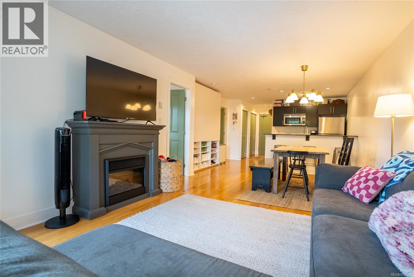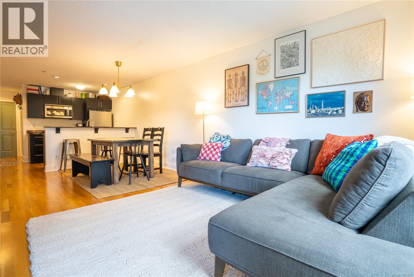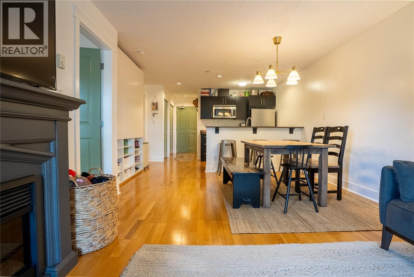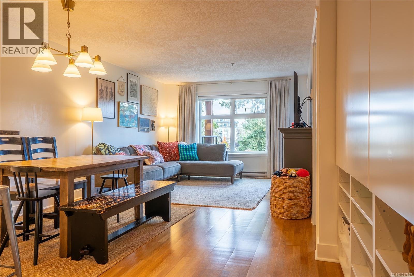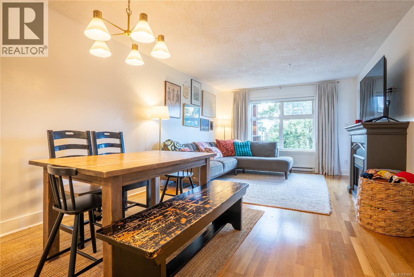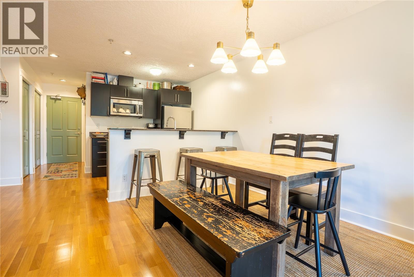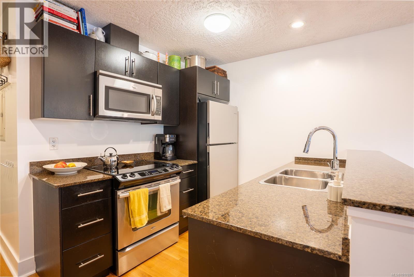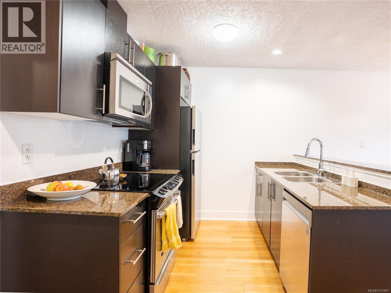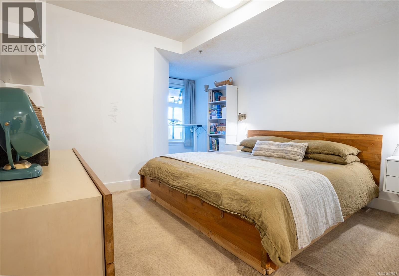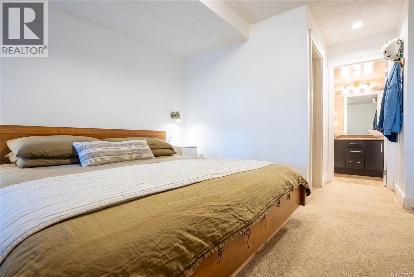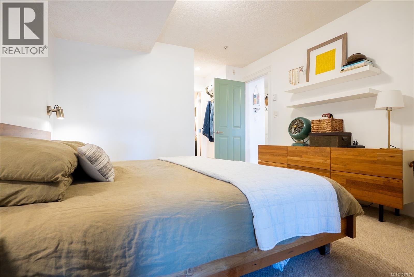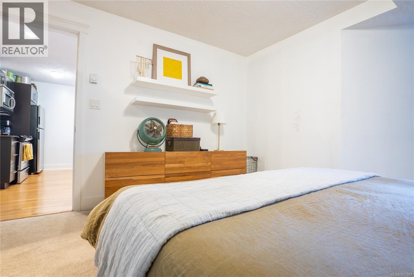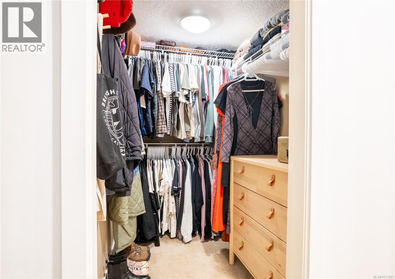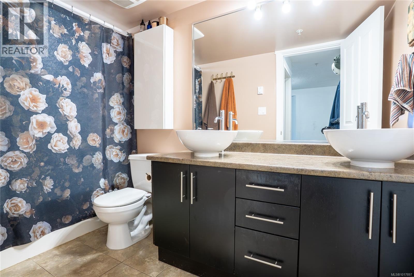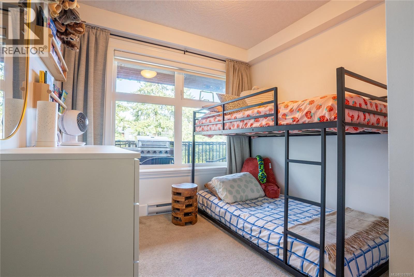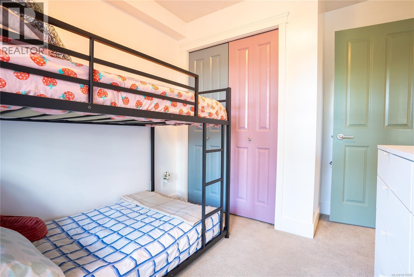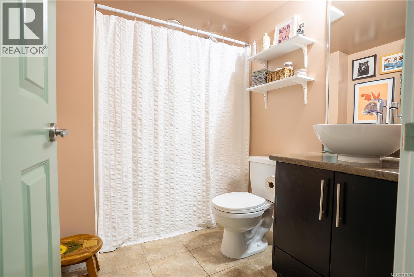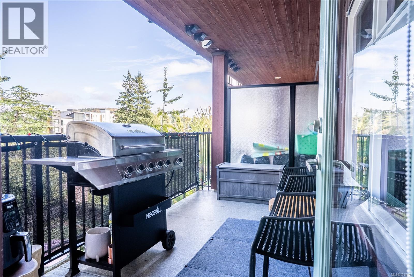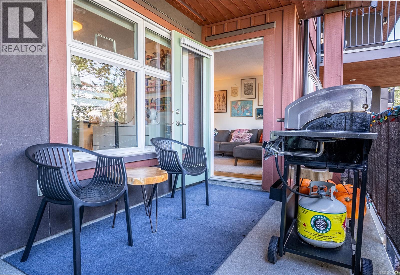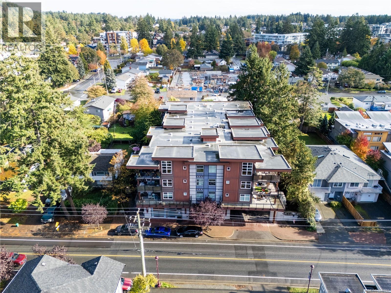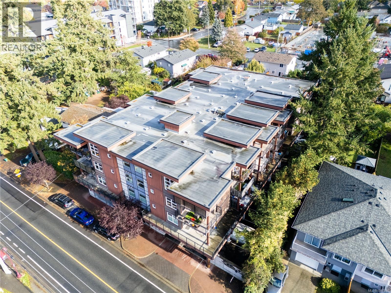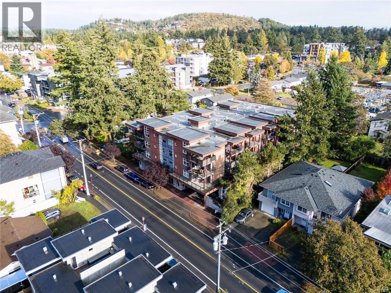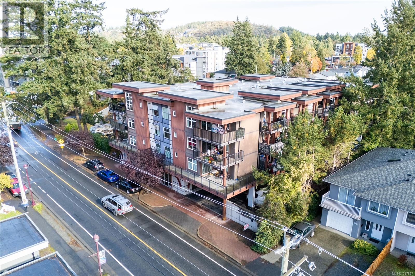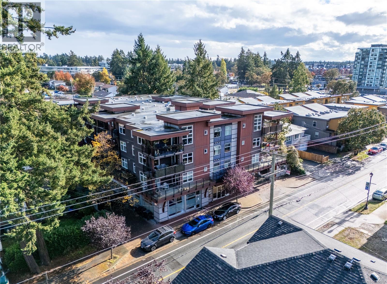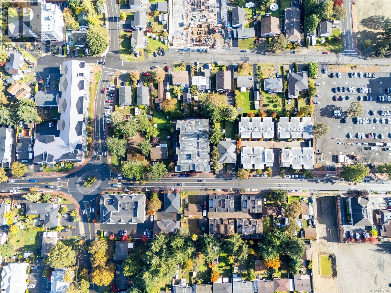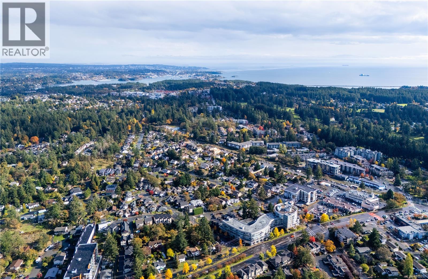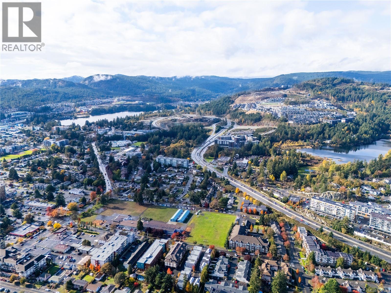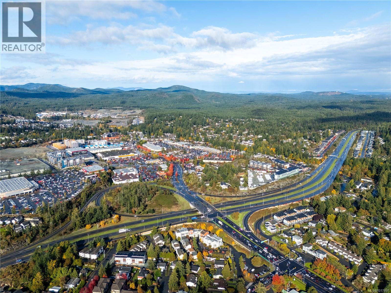2 Bedroom
2 Bathroom
977 ft2
Fireplace
None
Baseboard Heaters
$498,000Maintenance,
$383.07 Monthly
Welcome to The Blackberry at 306 – 2717 Peatt Road, Langford, BC This bright and spacious 2-bedroom, 2-bathroom condo offers 855 sq. ft. of modern living in the heart of Langford Proper. Built in 2008, The Blackberry is a well-maintained, strata-managed building known for its walkable location and contemporary design. The open-concept layout features a large living and dining area with an electric fireplace, leading to a west-facing balcony perfect for relaxing or entertaining. The kitchen includes stainless steel appliances, tile backsplash, and a functional island layout ideal for everyday living. The primary bedroom offers a generous walk-in closet and a 5-piece ensuite with dual sinks, while the second bedroom is perfectly suited for guests or a home office. Additional highlights include in-suite laundry, 8-foot ceilings, and a 4-piece main bathroom. The Blackberry provides secure parking, pet-friendly and rental-permitted policies, and close proximity to shops, restaurants, parks, and transit. If you’re looking for a well-located home with comfort and convenience, this is an excellent opportunity in one of Langford’s most desirable and rapidly growing neighbourhoods. (id:46156)
Property Details
|
MLS® Number
|
1017897 |
|
Property Type
|
Single Family |
|
Neigbourhood
|
Langford Proper |
|
Community Name
|
The Blackberry |
|
Community Features
|
Pets Allowed With Restrictions, Family Oriented |
|
Features
|
Pie |
|
Parking Space Total
|
15 |
|
Plan
|
Vis6692 |
Building
|
Bathroom Total
|
2 |
|
Bedrooms Total
|
2 |
|
Constructed Date
|
2008 |
|
Cooling Type
|
None |
|
Fireplace Present
|
Yes |
|
Fireplace Total
|
1 |
|
Heating Fuel
|
Electric |
|
Heating Type
|
Baseboard Heaters |
|
Size Interior
|
977 Ft2 |
|
Total Finished Area
|
855 Sqft |
|
Type
|
Apartment |
Parking
Land
|
Acreage
|
No |
|
Size Irregular
|
874 |
|
Size Total
|
874 Sqft |
|
Size Total Text
|
874 Sqft |
|
Zoning Description
|
Mu1 |
|
Zoning Type
|
Multi-family |
Rooms
| Level |
Type |
Length |
Width |
Dimensions |
|
Main Level |
Balcony |
13 ft |
7 ft |
13 ft x 7 ft |
|
Main Level |
Bathroom |
|
|
4-Piece |
|
Main Level |
Bedroom |
9 ft |
8 ft |
9 ft x 8 ft |
|
Main Level |
Ensuite |
|
|
5-Piece |
|
Main Level |
Primary Bedroom |
11 ft |
15 ft |
11 ft x 15 ft |
|
Main Level |
Kitchen |
8 ft |
8 ft |
8 ft x 8 ft |
|
Main Level |
Dining Room |
12 ft |
7 ft |
12 ft x 7 ft |
|
Main Level |
Living Room |
12 ft |
14 ft |
12 ft x 14 ft |
|
Main Level |
Entrance |
4 ft |
7 ft |
4 ft x 7 ft |
https://www.realtor.ca/real-estate/29037209/306-2717-peatt-rd-langford-langford-proper


